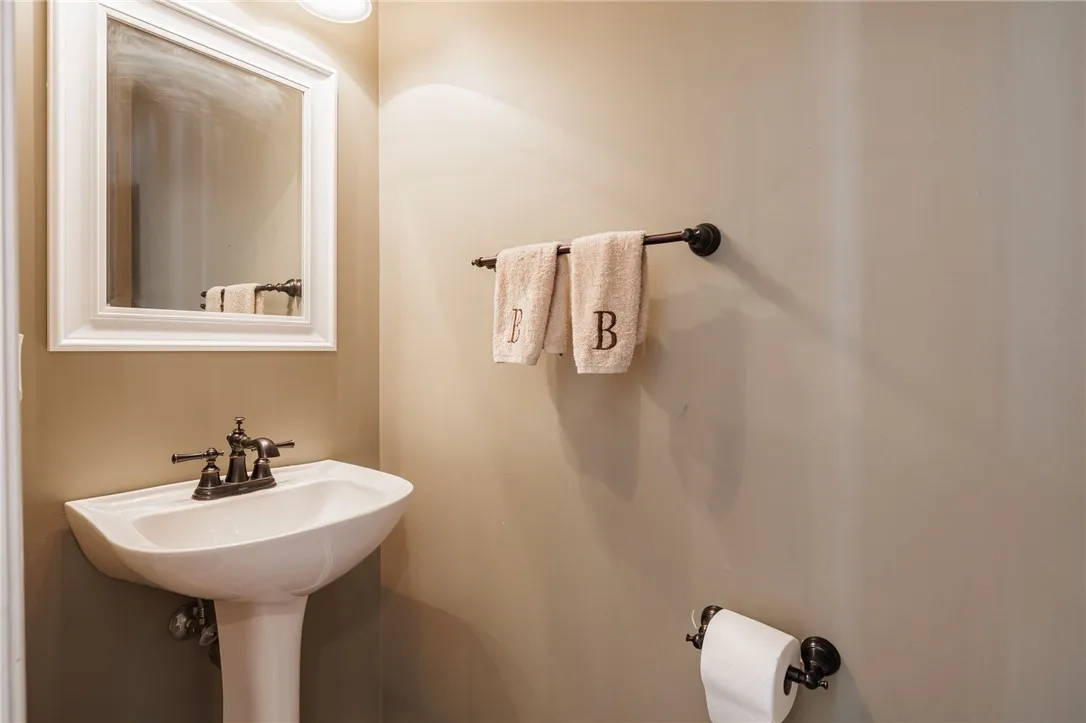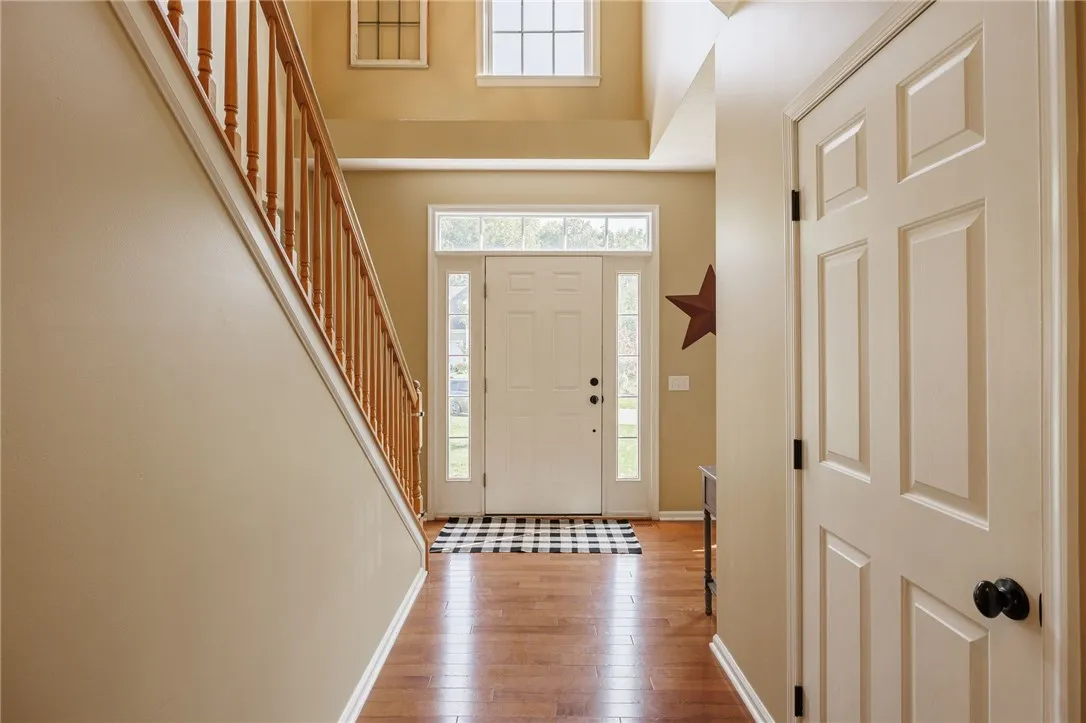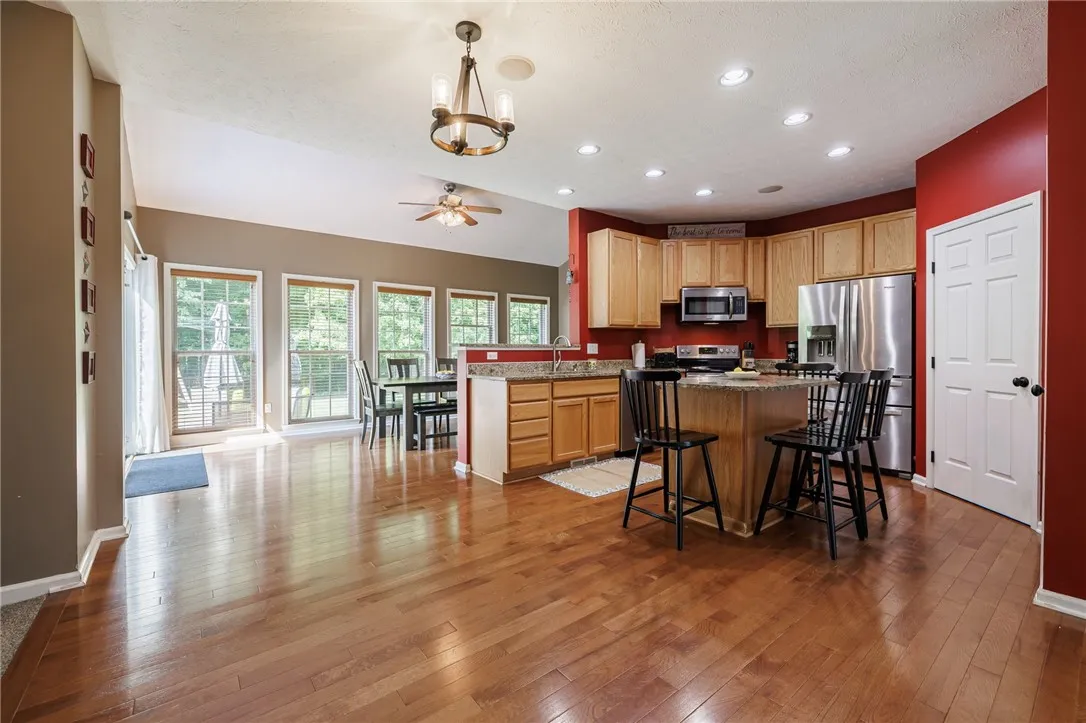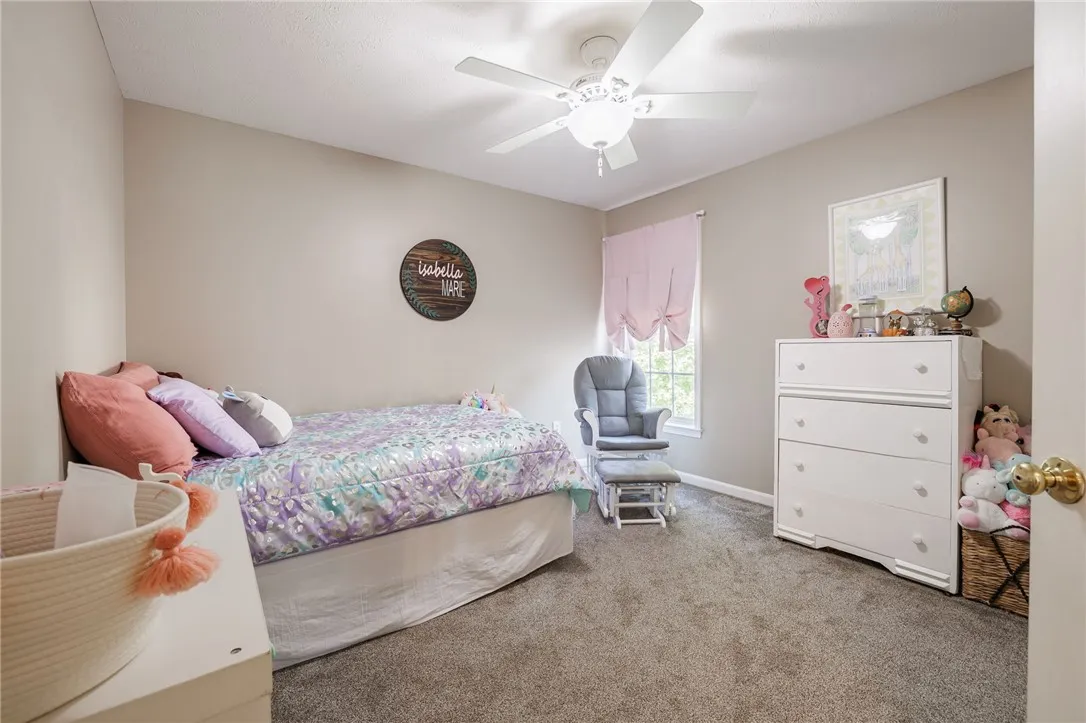Price $474,900
71 Chadwick, Perinton, New York 14450, Perinton, New York 14450
- Bedrooms : 4
- Bathrooms : 2
- Square Footage : 2,389 Sqft
- Visits : 7 in 6 days
FAIRPORT ELECTRIC! Welcome to this stunning 4 bedroom 2.5 bath home in the sought after Fairport school district. This home has Breezeway connecting the home to a HUGE 3 car garage and a massive, private backyard that you can overlook while sitting on the back deck, backing up to forever wild. Inside you are greeted by a two-story foyer leading you to a flex room; perfect for a play room, family room or home office. From there you will find the massive eat-in kitchen overlooking the HUGE morning room boasting natural light. The kitchen is also open to a spacious living room perfect for entertaining. This kitchen features a center island, an abundance of cabinet and counterspace. Downstairs you will also find a formal dining room and conveniently located half bath. Upstairs you will find four spacious bedrooms and a full bathroom. Of the four bedrooms one is a primary suite with two closets (one walk in) and a huge primary bath! HUGE partially finished basement for even more space! This home truly offers it all, offers to be considered Monday 9/15/25 at 4pm.







































