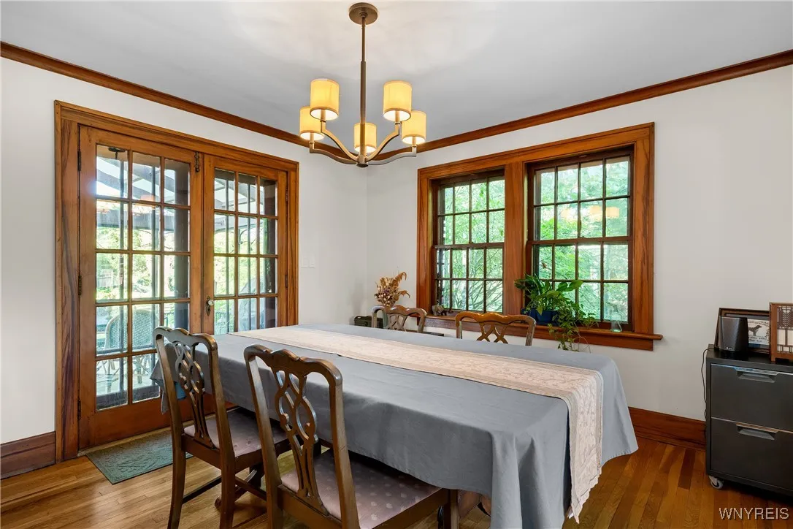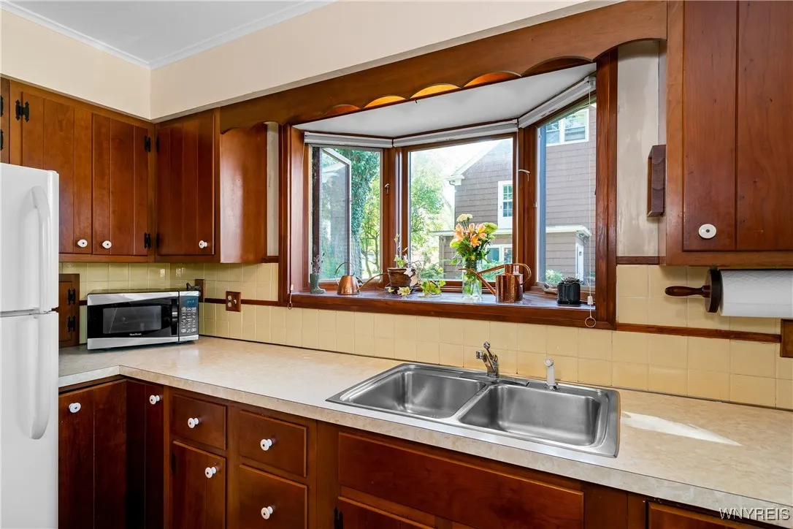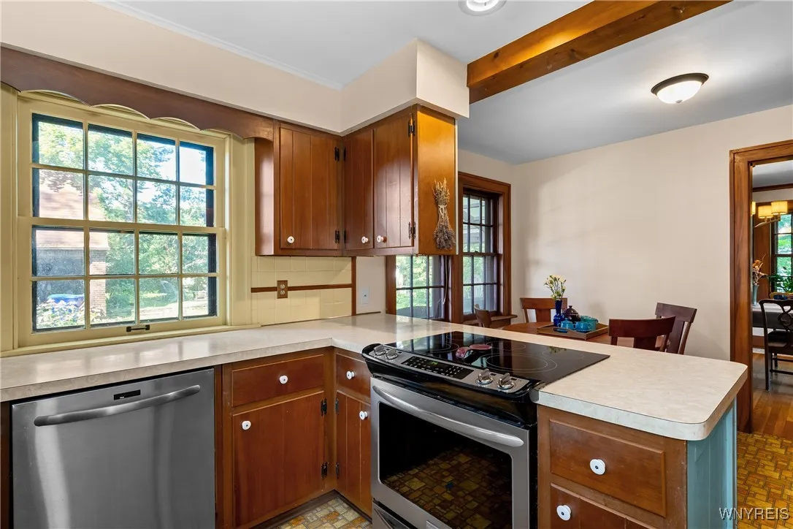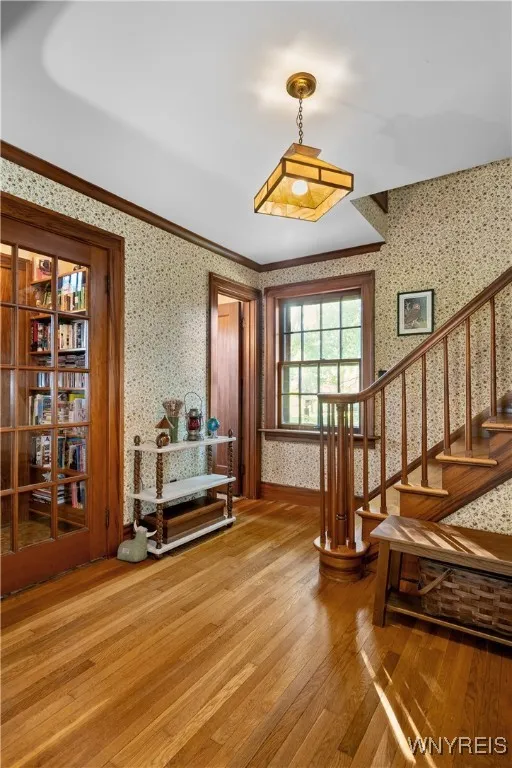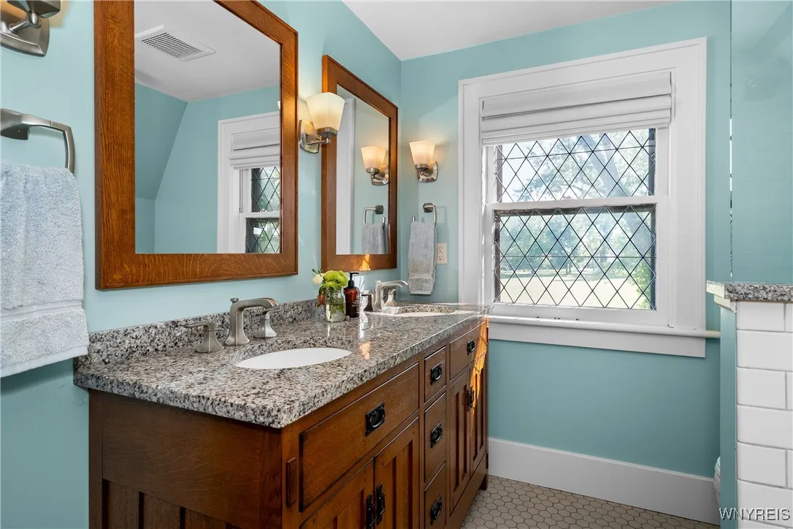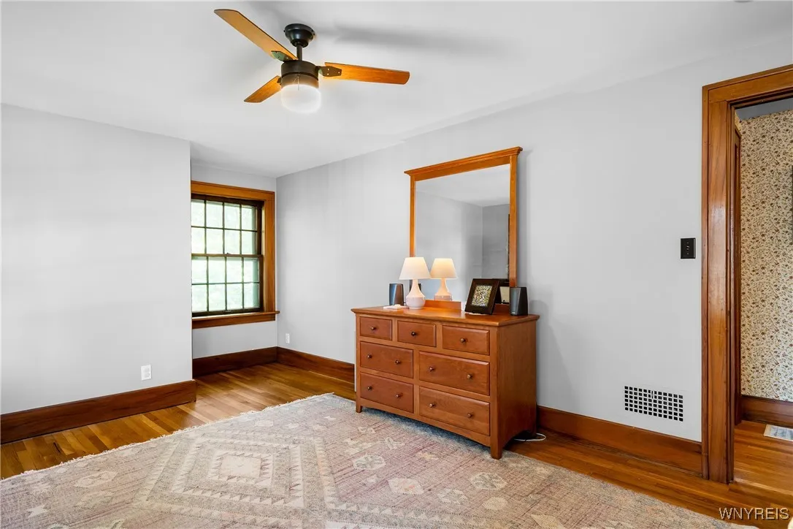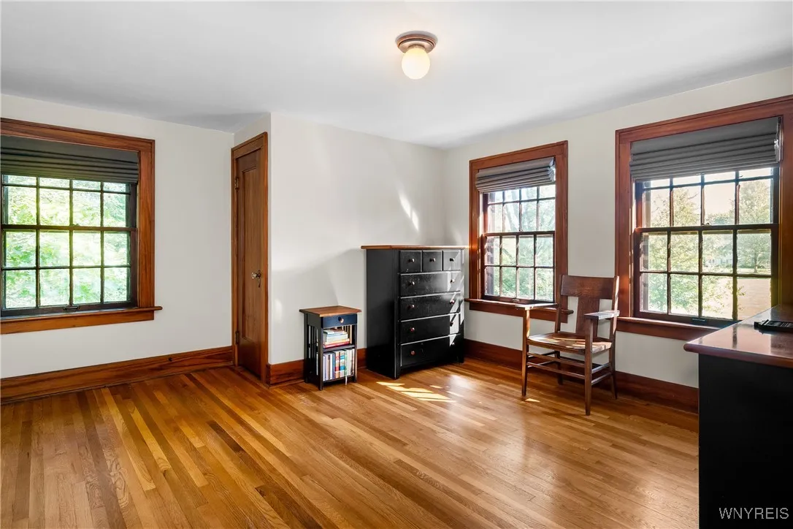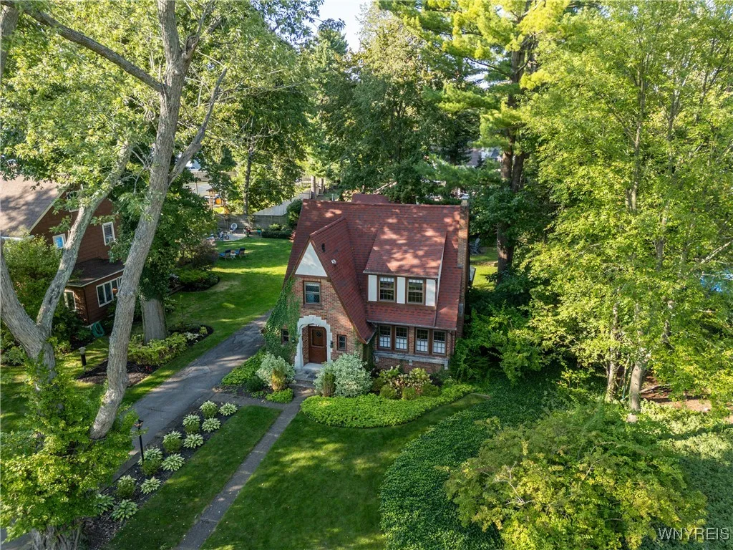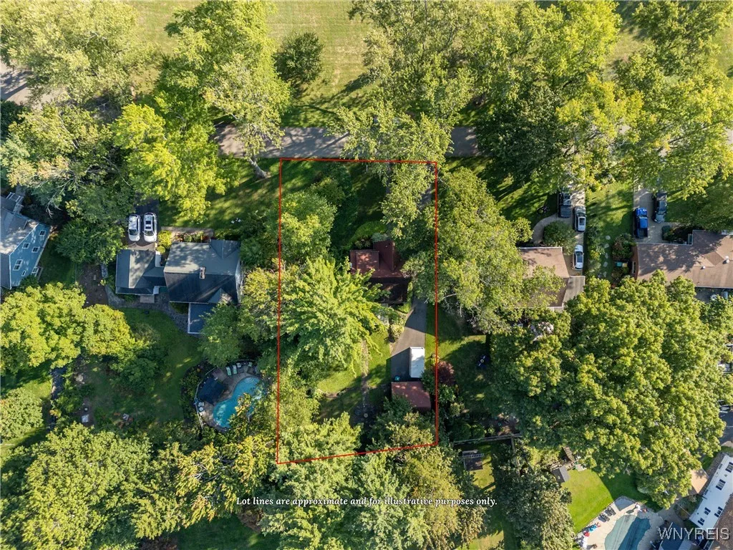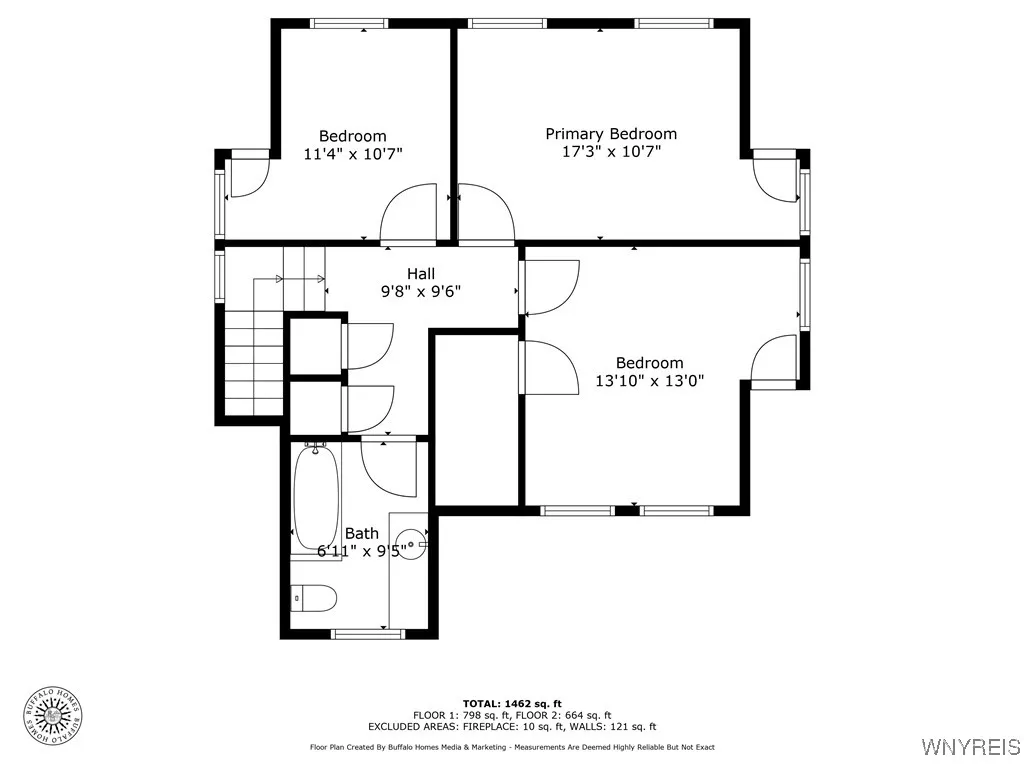Price $374,900
3776 Windover Drive, Hamburg, New York 14075, Hamburg, New York 14075
- Bedrooms : 3
- Bathrooms : 1
- Square Footage : 1,552 Sqft
- Visits : 6 in 1 days
an extraordinary all brick tudor, directly outside the village, on one of hamburg’s most desired streets. these don’t come up very often! one of the few tudor homes in the area, on windover – a community all its own, makes this house truly one-of-a-kind. memorable 1st impressions through a storybook entrance. magnificent facade adorned w/ timeless + captivating details. charm continues to be defined w/in the walls of this home. through the front door, you’re greeted w/ built-in bookshelves, leaded glass windows + original doors. the perfect snapshop of what you’ll find throughout. starting w/ the woodwook/trim, which is completely untouched; an anomoly. the living rm is easily enjoyed. gas fireplace w/ a striking mantle, refinished hardwood floors + limitless natural light. formal dining could serve as just that, or an alt living space. eat-in kitchen is quaint + cozy, adorned by a breathtaking wall of built-ins. half bath off entry is expertly done, showcasing period-specific fixtures, down to the plumbing. as you make your way upstairs, you’re greeted w/ another exceptional bathroom remodel. 3 bdrms round out the 2nd floor, w/ the special details you’ll find throughout the rest of the home. french doors off dining rm make for easy entertaining onto a covered patio where the outdoors surrounds you. new stone pathway compliments gorgeous raised patio/firepit area to enjoy more of this serene + magical setting. 2-car garage perfectly compliments the home + offers storage in loft space overhead. all this to be said, one of the most unique/desirable features of this home is where its situated. windover dr is a cul-de-sac that surrounds a massive, lush green space, shared amongst the residents there. this communal space serves whatever purpose best suits your lifestyle, but also brings the neighborhood together through holiday events + get-togethers. the ‘windover effect’ feels like one of the best kept secrets! and a home like this, amongst such an idyllic setting, is undeniably a place you will want to come back home to. one to make memories in! 3776 windover, an opportunity not to be missed – are you the next steward(s) of this remarkable home? offers due 09/15













