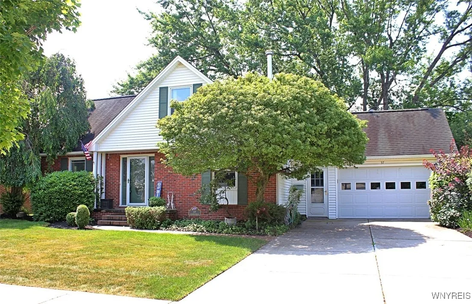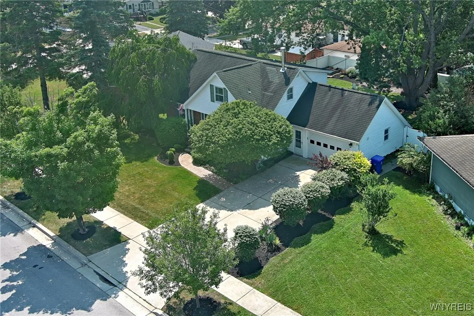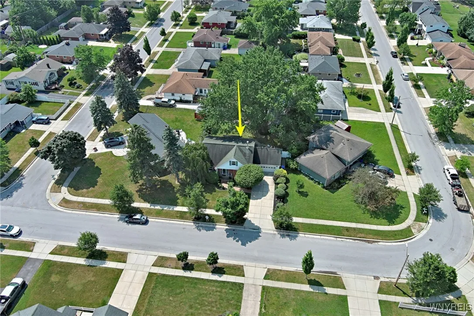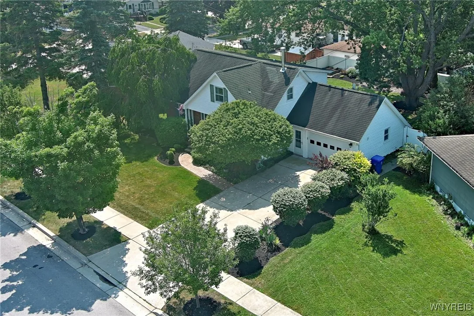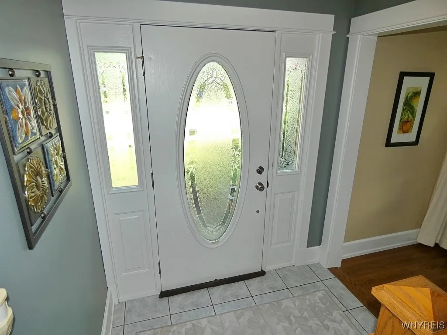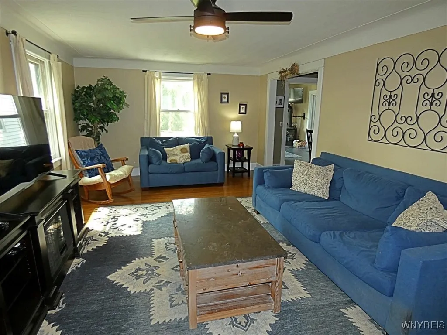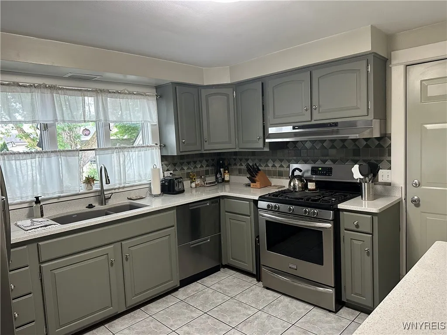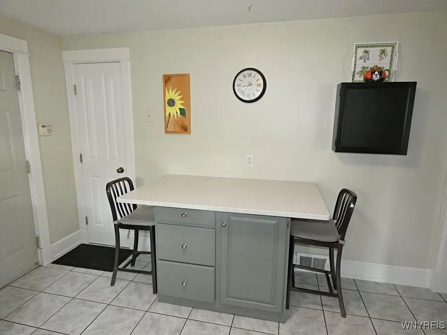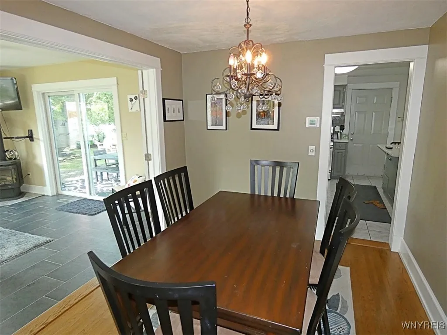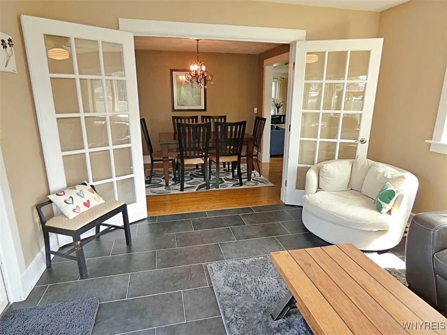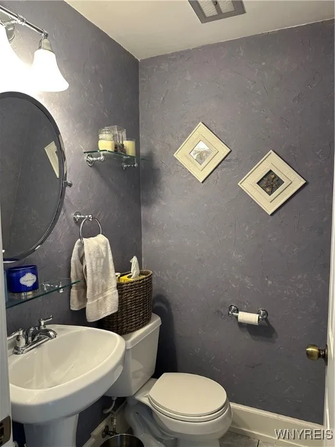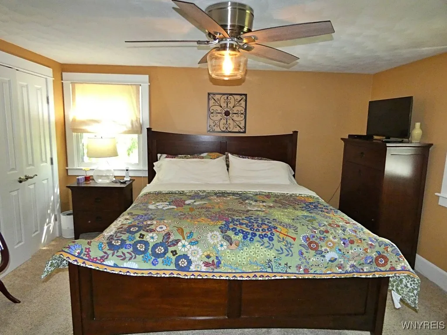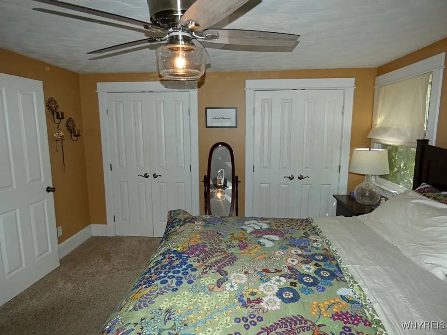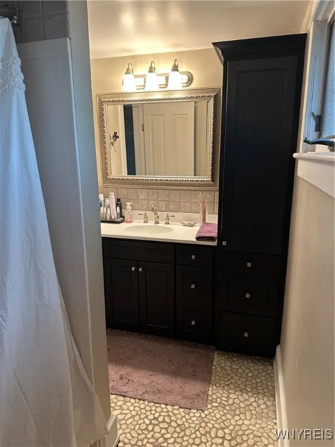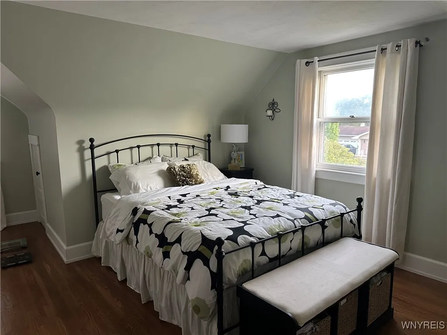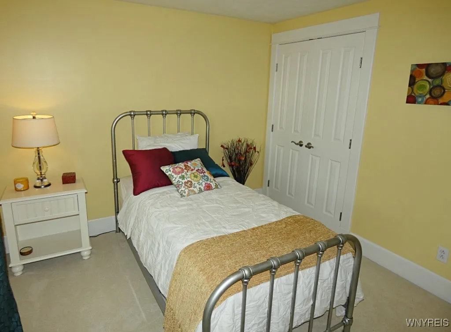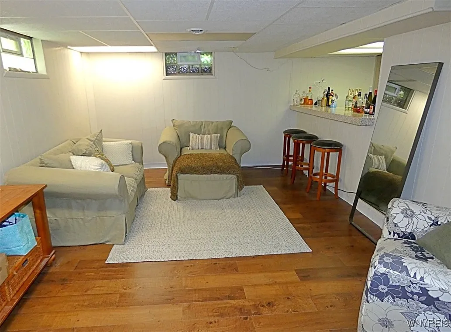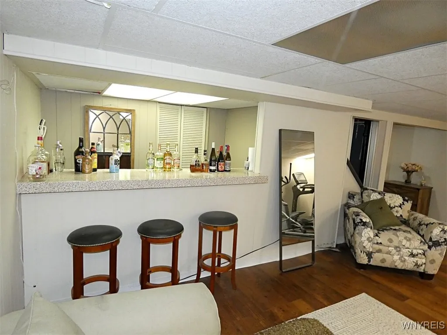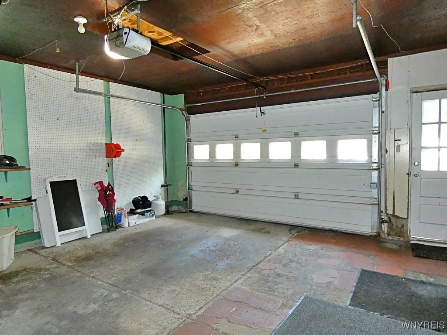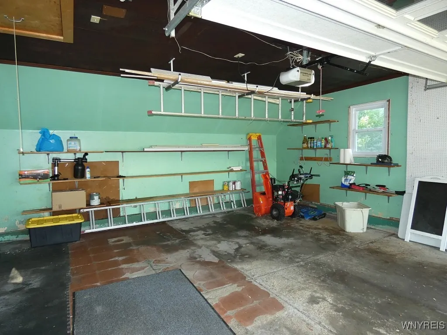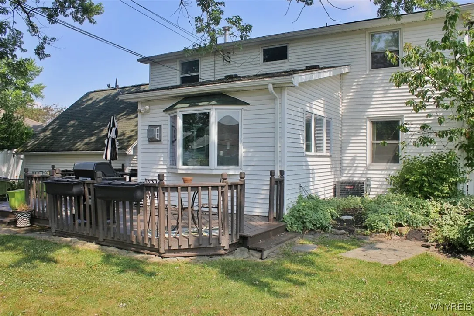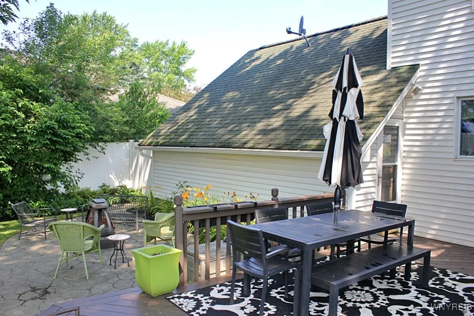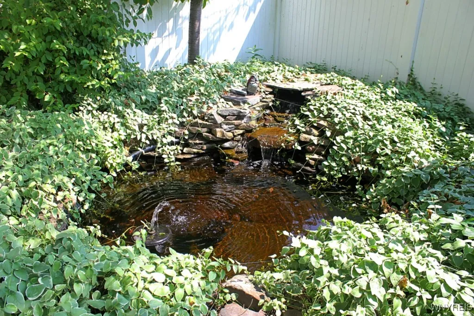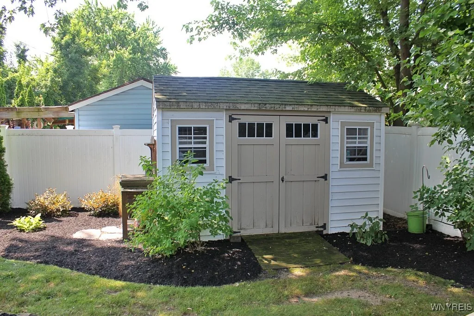Price $349,900
37 Woodmar Terrace, West Seneca, New York 14224, West Seneca, New York 14224
- Bedrooms : 4
- Bathrooms : 1
- Square Footage : 2,046 Sqft
- Visits : 18 in 57 days
Welcome to 37 Woodmar Terrace- a beautiful maintained Cape Cod -style home in a quiet desirable neighborhood. This 2- story home on a 75×120 lot features 4 bedrooms- 1 full bath – 1 half bath and is approximately 2046 square feet . Hardwood floors have been refinished at both levels and all trim and mouldings updated to custom Craftsman-style. On the 1st level- the kitchen includes quartz countertops and island ,tile floor and backsplash, stainless steel appliances and a pantry, a 23 foot long living room A bedroom/office features a custom build-in bookshelf and a sunroom with tiled floor and sliding glass doors opening to a backyard
Oasis featuring a 6 foot vinyl privacy fence – stamped concrete patio, custom shed – garden boxes and fishpond with water feature. The 2nd floor offers 3 additional bedrooms and an updated bathroom featuring a Corian countertop and bath surround ,tile backsplash on both vanity and shower, tiled floor
and custom vanity with a linen closet. The primary bedroom includes 2 closets and storage area is offered in the front bedroom. The spacious full basement is partially finished with a dry-bar, glass block windows and ample storage. The home’s forced -air high efficiency gas furnace wad replaced in 2022 and central air replaced in 2024. Additional storage area also provided above the attached garage. Square footage is based off what owner was told when purchasing the property.
IT’S A BEAUTY!!



