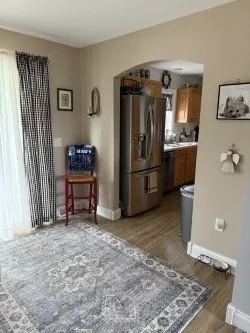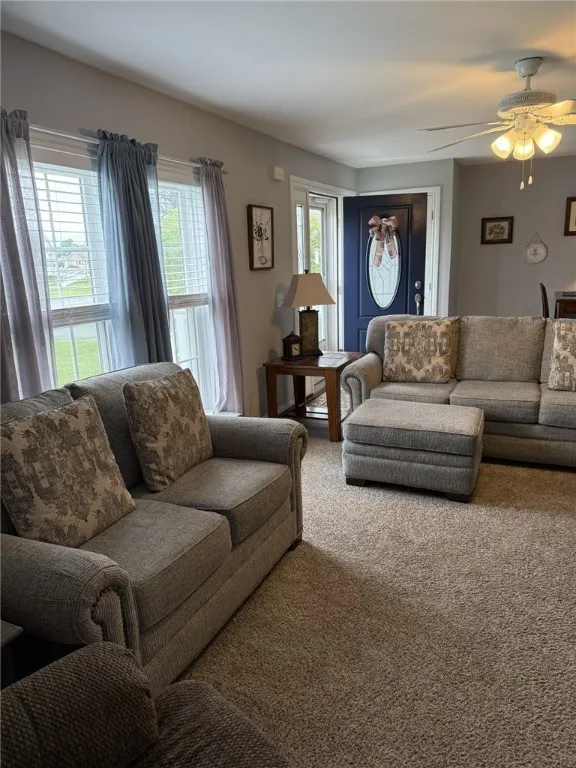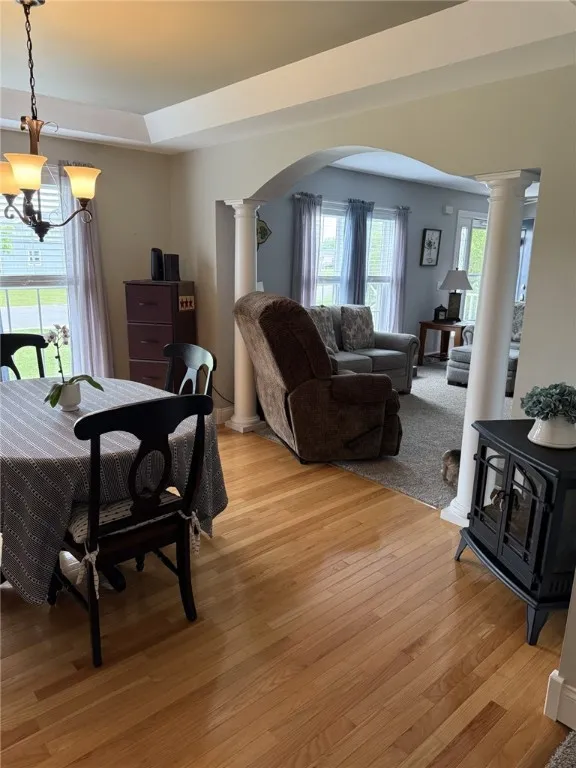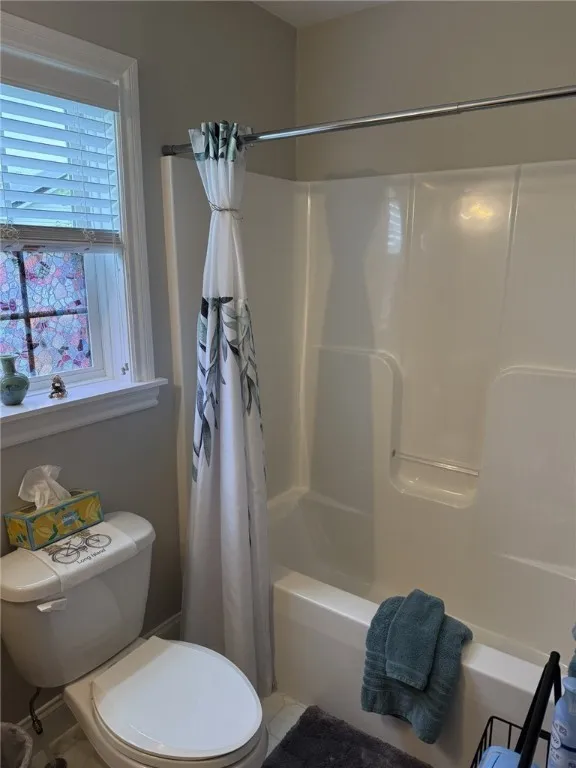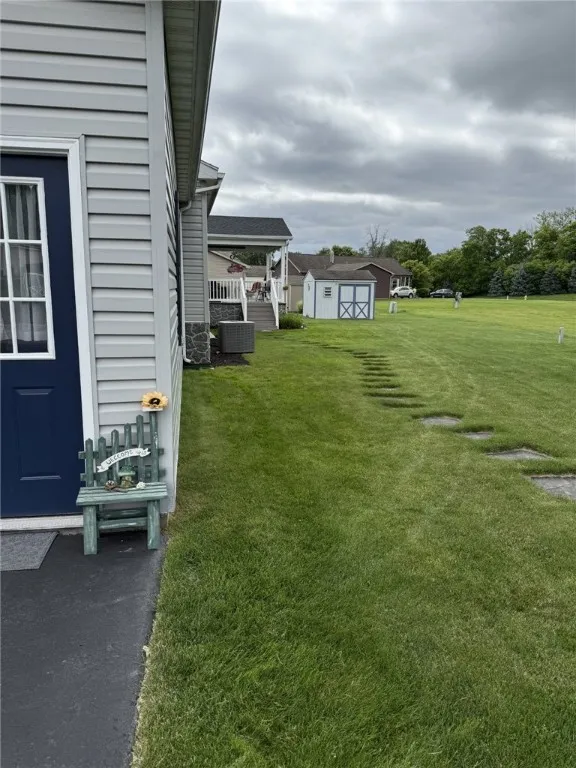Price $189,900
6296 Kims Drive, Victor, New York 14564, Victor, New York 14564
- Bedrooms : 3
- Bathrooms : 2
- Square Footage : 1,792 Sqft
- Visits : 6 in 6 days
This Gypsum Mills home boasted beautiful upgrades and was used in many of their ads as the “featured home”. The Kitchen has Vermont Maple cabinets and Corian counter tops. The 23′ long Living Room connects to the large Dining Room with a tray ceiling and an arched ceiling entry way with stately Roman columns. The Primary Suite has an elliptical rounded wall at the entrance of the large walk-in closet and ensuite. The sliding door off the Morning Room goes to the spacious covered Deck. The home was upgraded with an air infiltration wrap for energy efficiency. TONS of recent upgrades; Furnace/AC (2019), H2O tank (2021), Roof- tear off (2022). 8 new Windows (energy star, rated VWD) across the front and new Storm Door (2023), Skirting (2020), Refrigerator (2019), Dishwasher (2024). Definitely a MUST SEE!










