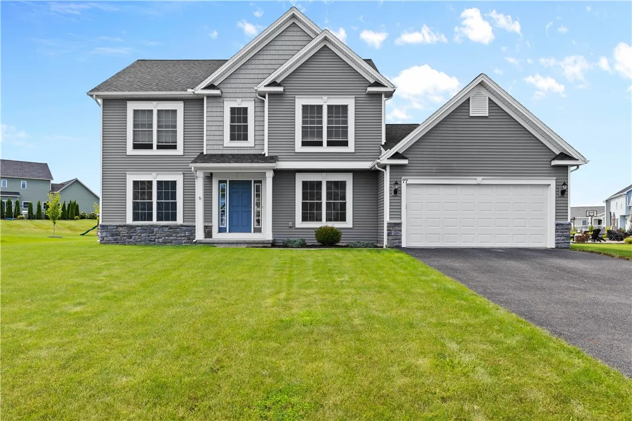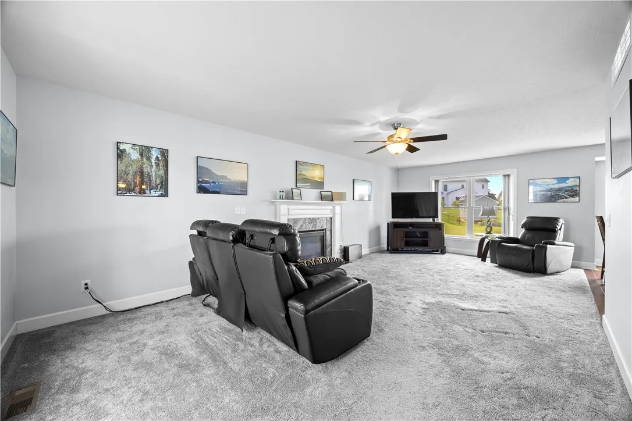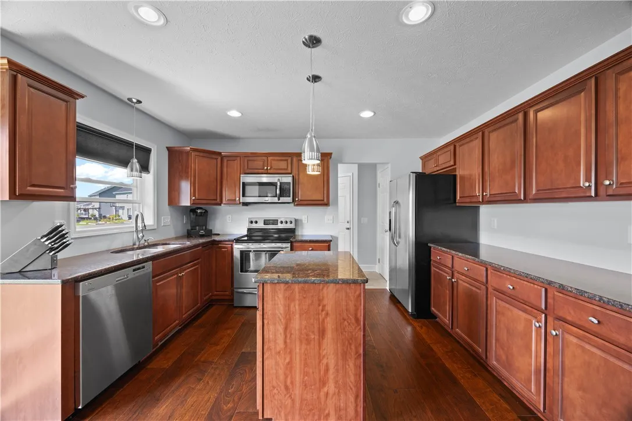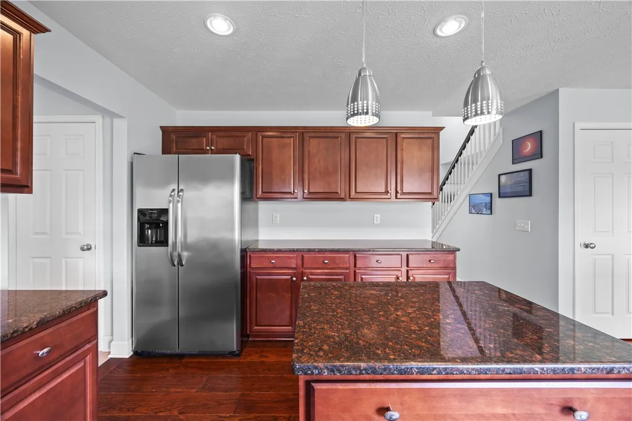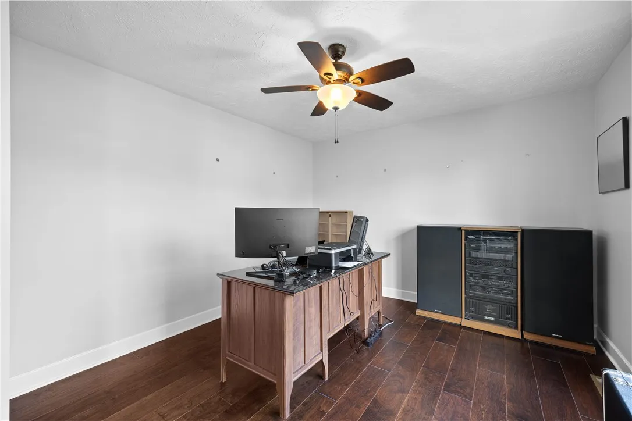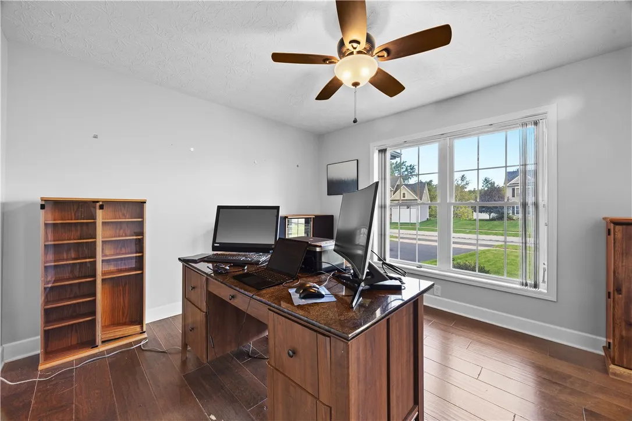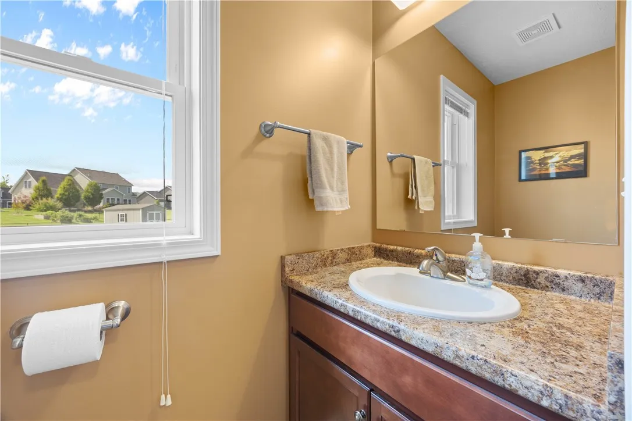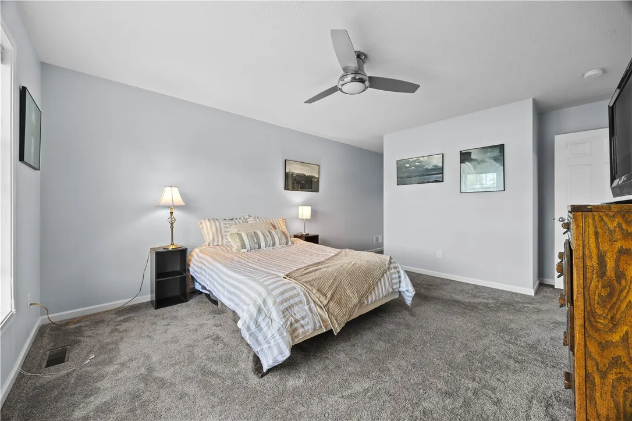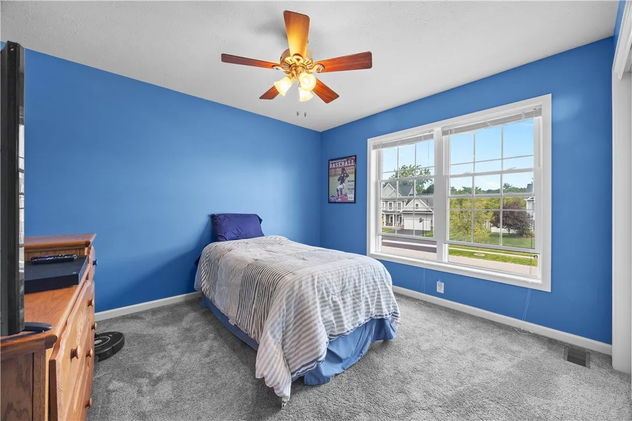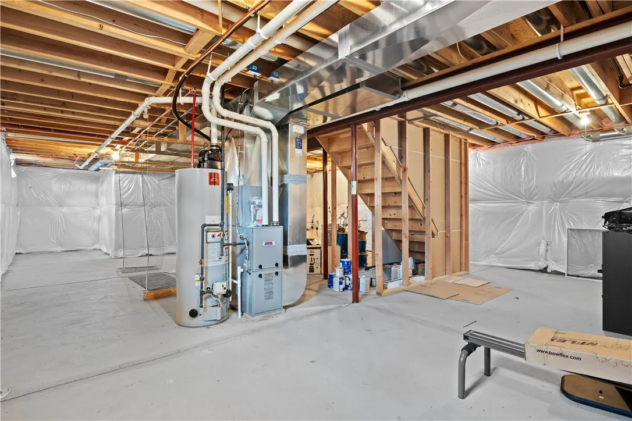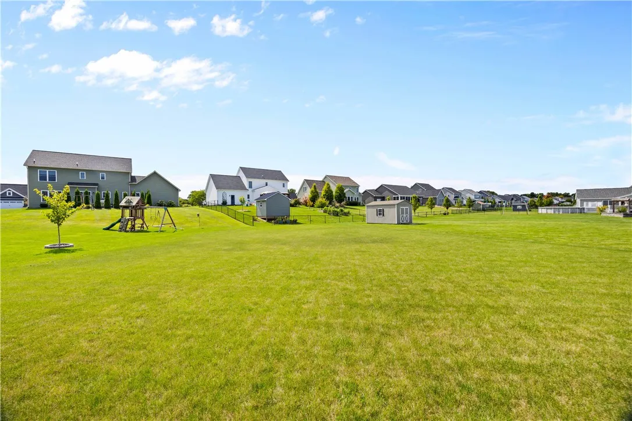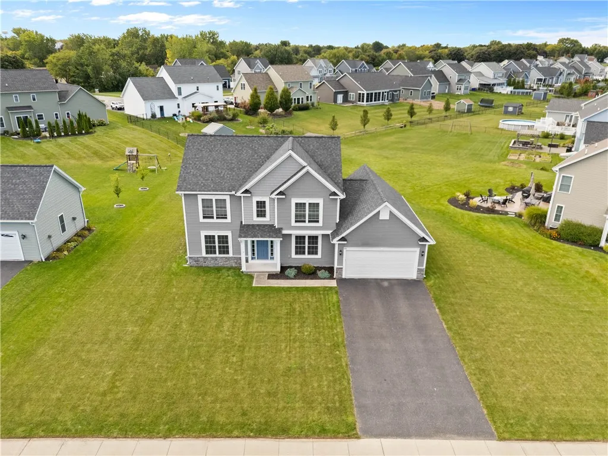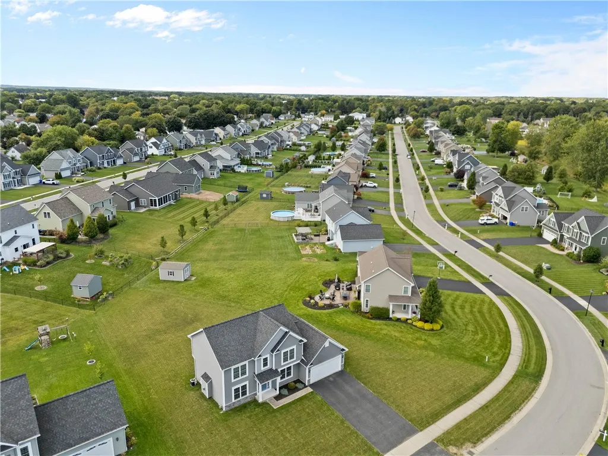Price $379,900
77 Country Village Lane, Parma, New York 14468, Parma, New York 14468
- Bedrooms : 4
- Bathrooms : 2
- Square Footage : 1,954 Sqft
- Visits : 1 in 6 days
Immaculate Newly Built Hilton Schools • 4 Bed, 2.5 Bath- Why wait to build when this upgraded beauty is ready now? Step into a bright, open floor plan featuring 6-inch moldings, granite counters, and a stunning stone fireplace that anchors the living space. The kitchen offers upgraded cabinetry, ample prep space, and the perfect flow for entertaining. A convenient first-floor laundry and half bath add to the home’s thoughtful design. Additional room on first floor that could serve as an office or formal dining room.
Upstairs, the spacious primary suite includes a walk-in closet and private bath, with three additional bedrooms and another full bath, offering flexibility for family, guests, or a home office. The lower level is pristine and ready to finish, while the backyard is a blank canvas for your dream patio, pool, or garden. Amazing curb appeal with upgraded cedar shakes, and stone front entering to two story foyer.
Move right in, enjoy every upgrade, and make this immaculate home your own. Elliptical in basement will remain if allowed and Dining Room table with leaf and 6 chairs negotiable. Showings begins Wednesday, September 10 with delayed negotiations due Tuesday, September 16 @5:00PM



