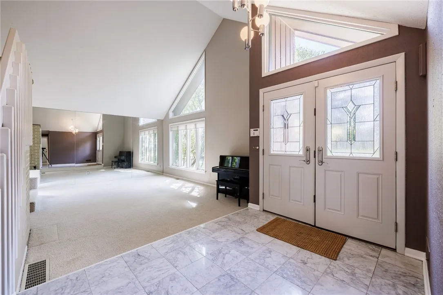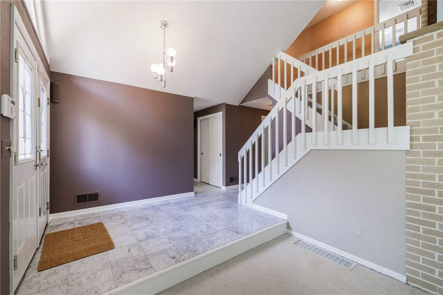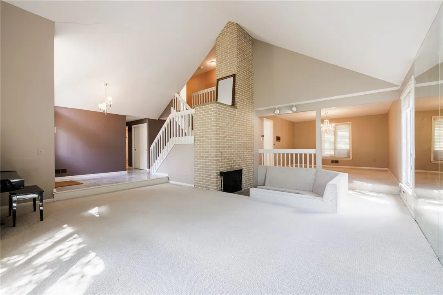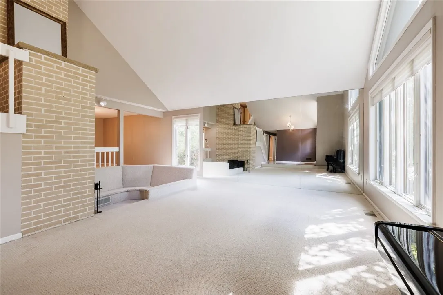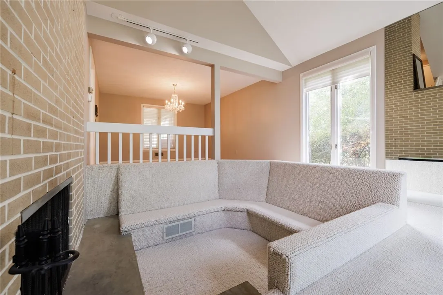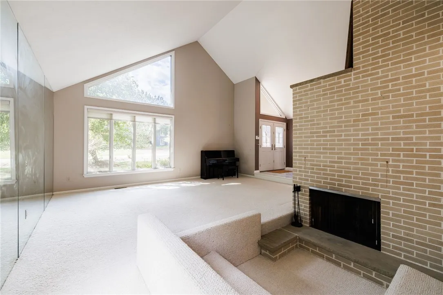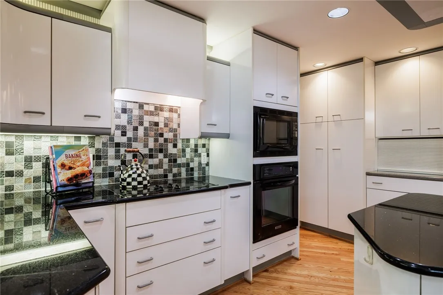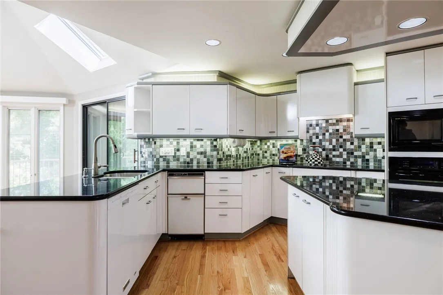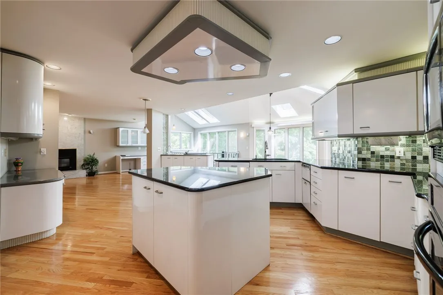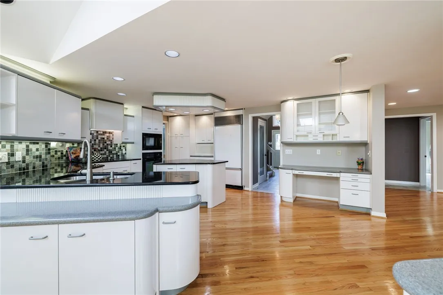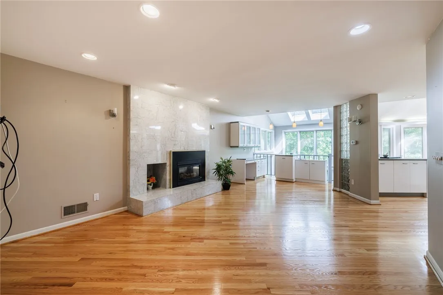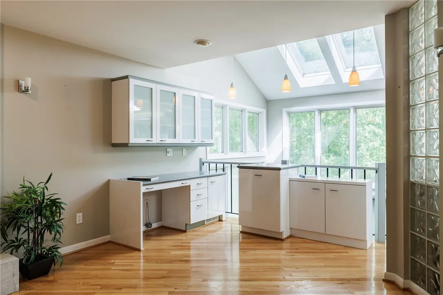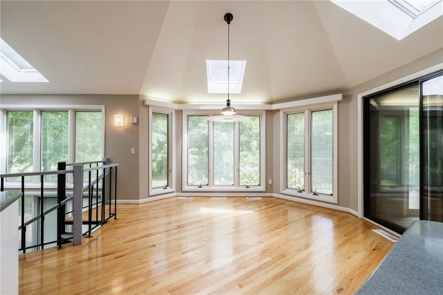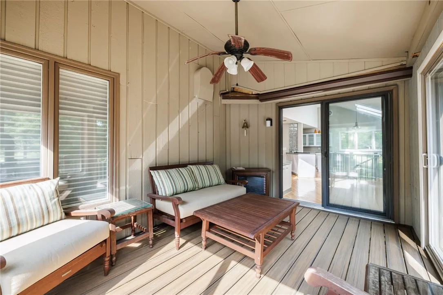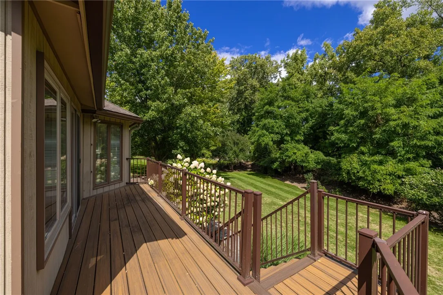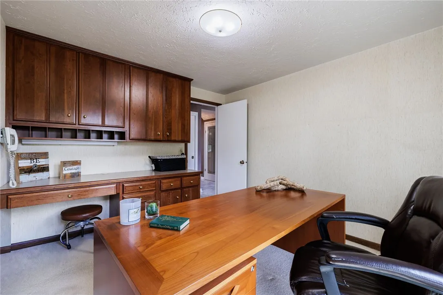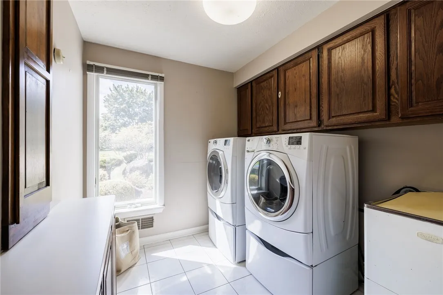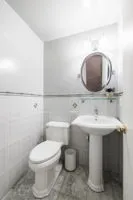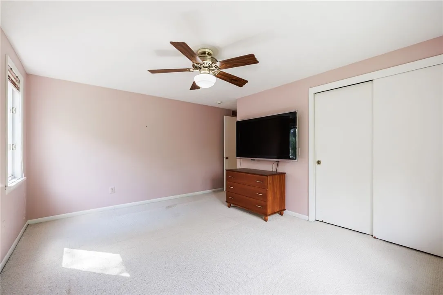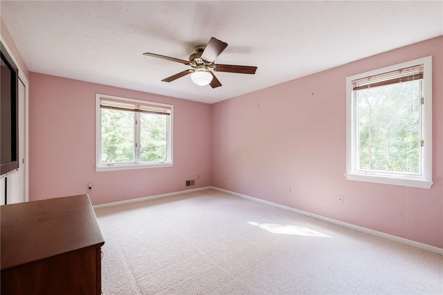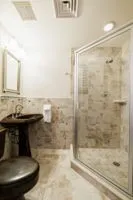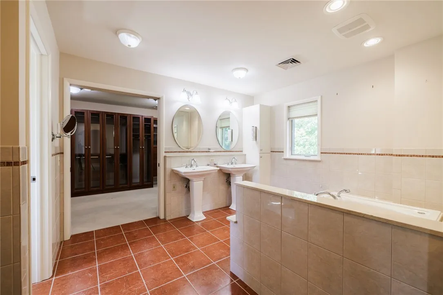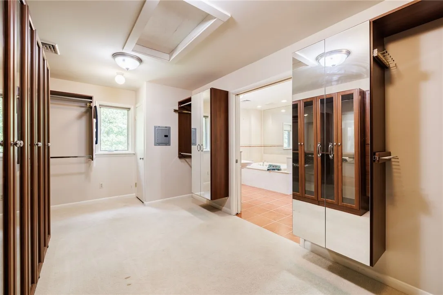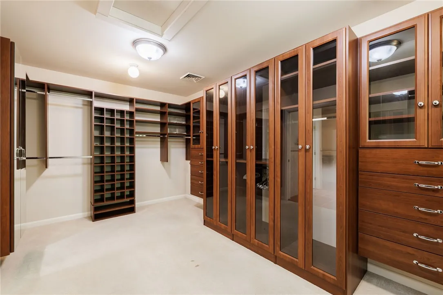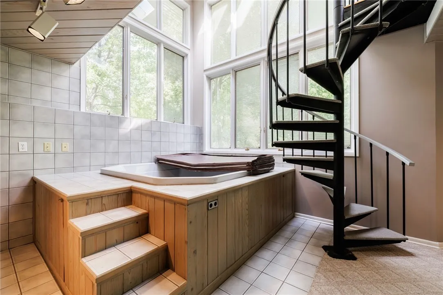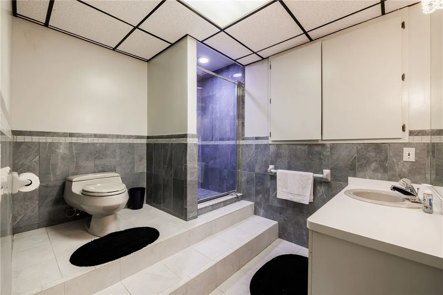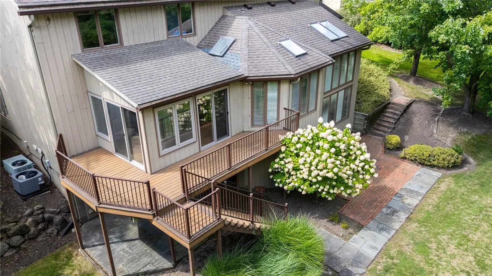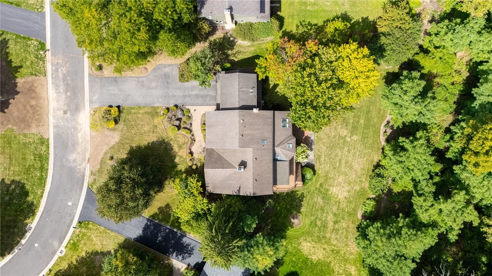Price $629,000
40 Framingham Lane, Pittsford, New York 14534, Pittsford, New York 14534
- Bedrooms : 4
- Bathrooms : 4
- Square Footage : 4,750 Sqft
- Visits : 10 in 6 days
“Don’t miss this once-in-a-lifetime Pittsford home—spacious, modern, and over 4,750 sq. ft. of finished living space.” 3450 1st & 2nd floor with 1300 sq ft in finished basement.
Lovingly owned by the same family for over 40 years, this Pittsford home has been beautifully updated, seamlessly blending timeless charm with modern flair. 1st floor open, sun-filled layout w/ a welcoming living & dining area that flows into a sunken sitting space. The expansive, modern kitchen is a cook’s & entertainer’s dream, w/ abundant storage & workspace for everyday living or hosting. A private 1st-floor office or study provides flexibility for working from home or a tutoring space for children. Additional first-floor features include multiple study and workspaces, a cozy family room with a fireplace and built-in desk, & a mudroom with laundry facilities, including a dryer, built-in ironing board, sink, & countertop for folding clothes. A sunroom opens to a wraparound deck—perfect for relaxing or entertaining. Upstairs, generously sized bedrooms, 3 full baths, & excellent closet space provide comfort and convenience. The master suite is a shopper’s dream: spacious, with tremendous storage & a luxurious bath fit for a king and queen. The fully finished walk-out basement is extraordinary, featuring a full kitchen, a full bathroom, and direct access to a patio. One standout feature is the inviting indoor jacuzzi, framed by floor-to-ceiling windows overlooking the lush backyard—a private retreat to enjoy year-round. Mechanically, this home is well cared for: the roof is 10 years old, and the HVAC, AC, & water heaters are all maintained under a Gold Seal contract w/ Isaac Heating. There are 3 heating units, 3 air conditioning units, and 2 water heaters, ensuring comfort & reliability throughout the year. Hard woods refinished & polished. Steps from Lock 32 on the Erie Canal, this home offers scenic trails, Schottland YMCA, easy access to downtown Rochester, hospitals, universities & Pittsford Plaza. Convenience,Comfort & Charm- Living here is like a vacation Every Day. Open Houses: Sat 9/13 from 11a-12p & Sun 9/14 from 1-2pm. Delayed Negotiation: Tue 9/16 @ 12pm




