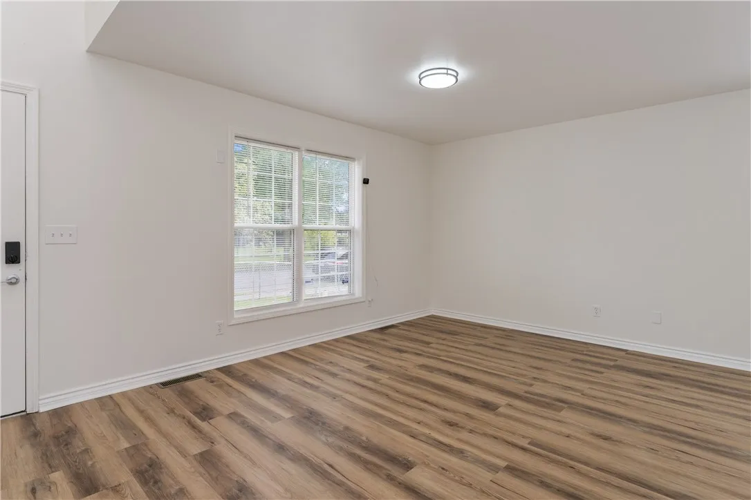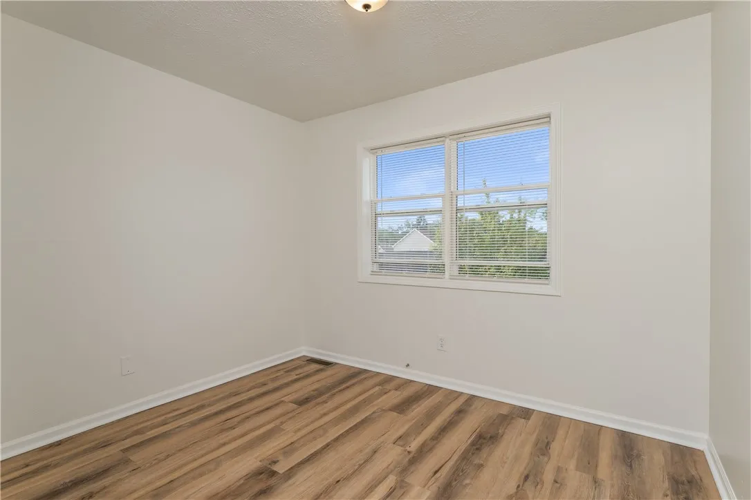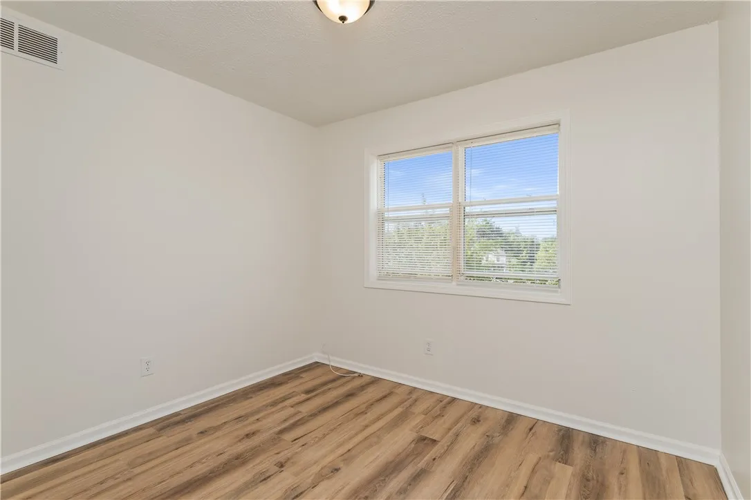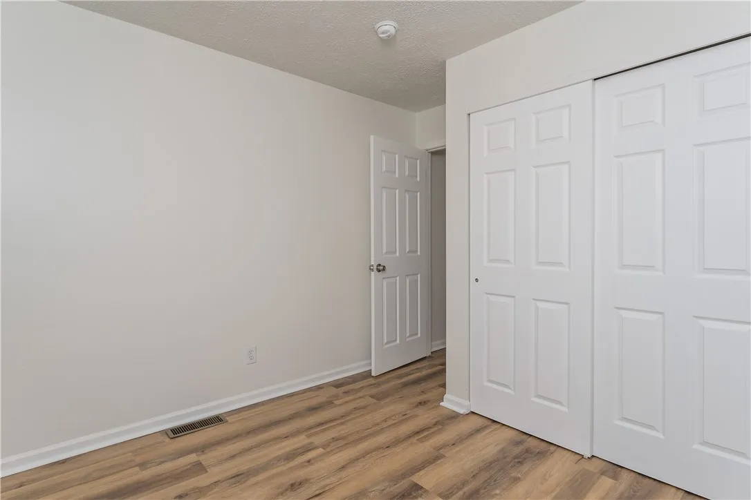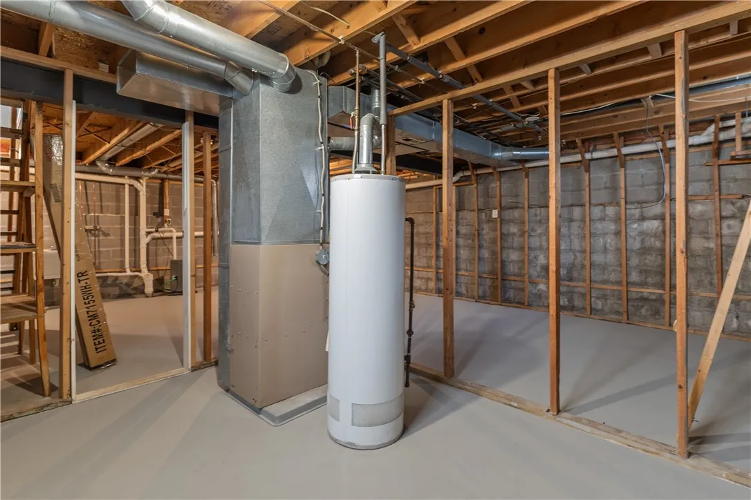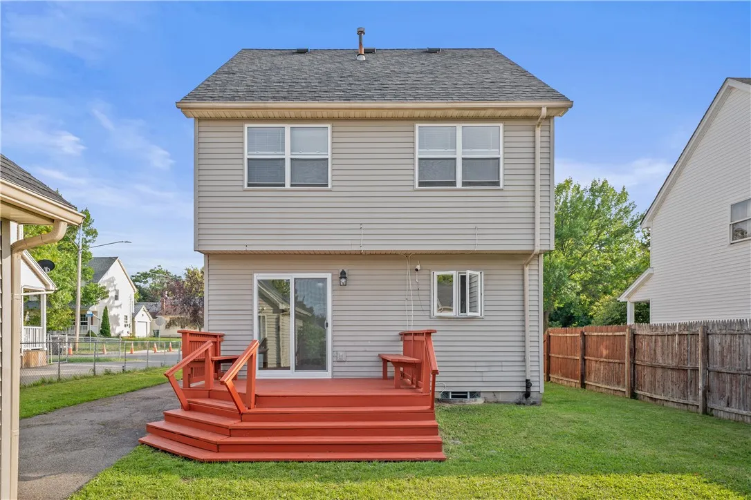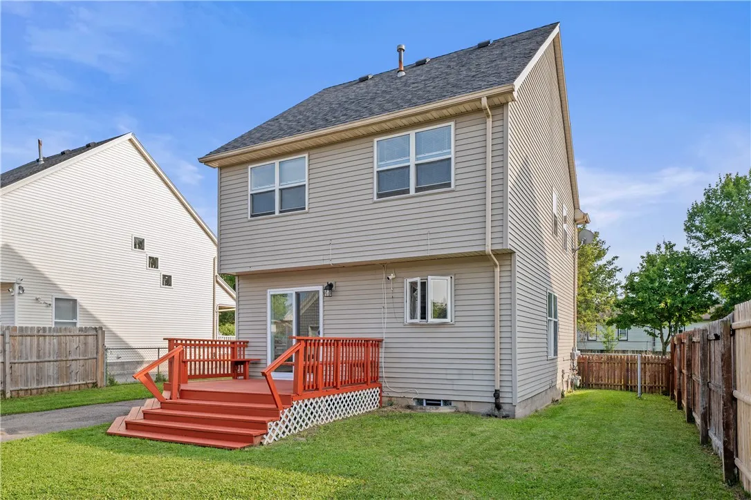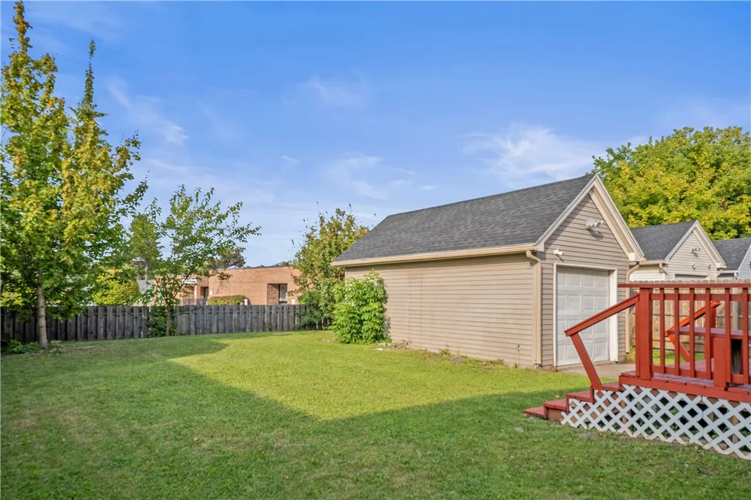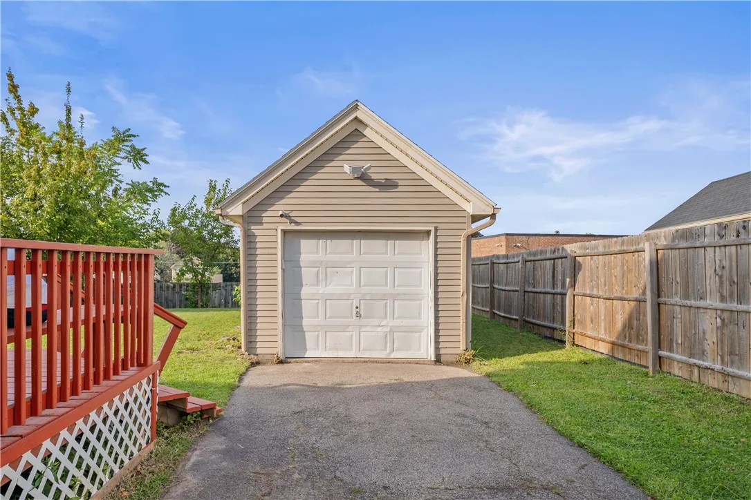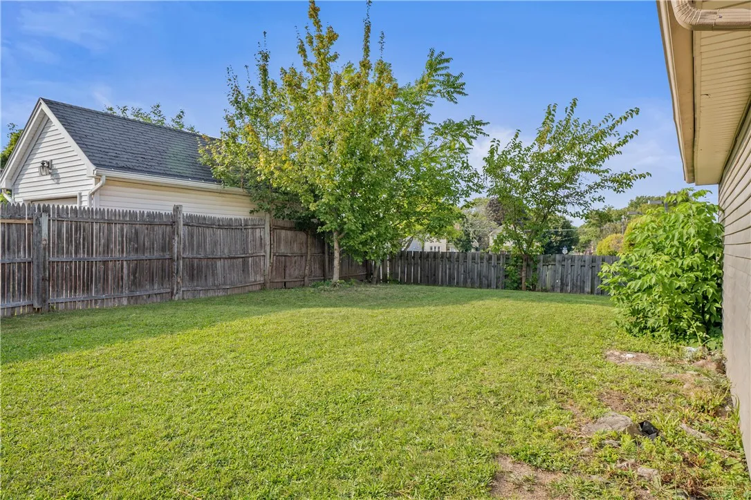Price $124,900
62 Weeger Street, Rochester, New York 14605, Rochester, New York 14605
- Bedrooms : 3
- Bathrooms : 1
- Square Footage : 1,232 Sqft
- Visits : 9 in 6 days
Exceptional Gem In The Heart of Rochester! Originally built in 1996, this meticulously updated colonial offers the peace of mind of a new build w the style & comfort of today’s upgrades. This fully fenced property boasts of outdoor space featuring a charming deck accessible through NEW SLIDING GLASS DOOR perfect for relaxation & entertaining. The Exterior continues to impress w VINLY SIDDING a long blacktop driveway leading to a detached garage & a welcoming front porch perfect for morning coffee. The moment you enter, VAULTED CEILINGS command your attention flowing effortlessly w NEW LVP flooring & fresh paint throughout! The spacious living room connects seamlessly to the kitchen, highlighting an open layout. The Updated Kitchen is a CHEFS Delight, equipped w tile backsplash, butcher block counters, crisp white cabinets & stainless steel appliances. A stylish .5 bath sits just off the formal dining room, perfect for guest & everyday convivence. 2ND Level offers Large Primary BR, 2 well-sized BR & fully renovated bath! Finally, enjoy DRY/CLEAN BASEMENT w/glass block windows ready for your finish. OPEN HOUSE SAT 9/13/25 12-1PM NO DELAYEDS! *ALLOW 48 HOUR RESPONSE ON ALL OFFERS*























