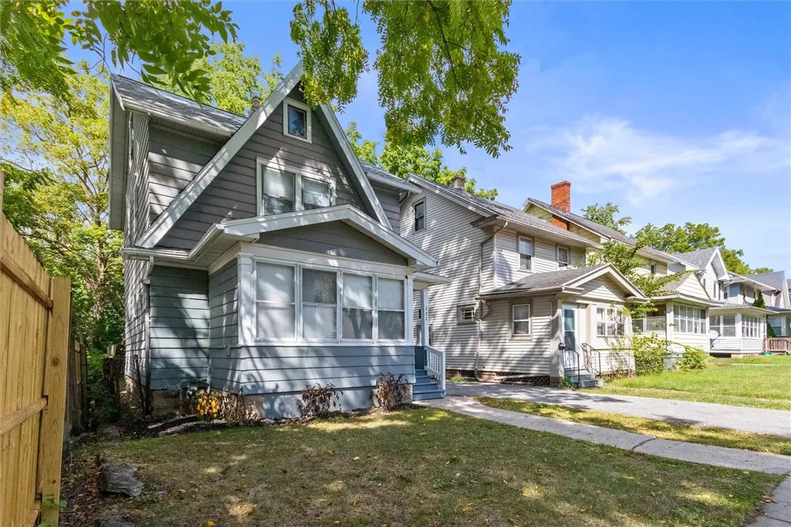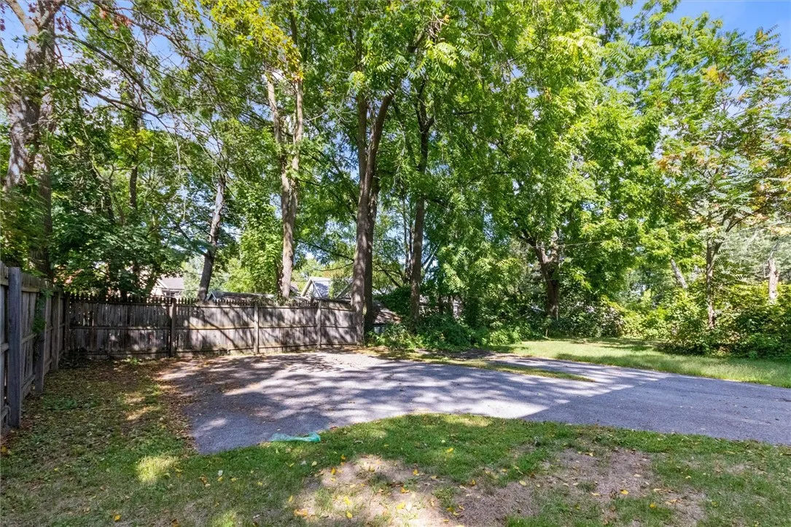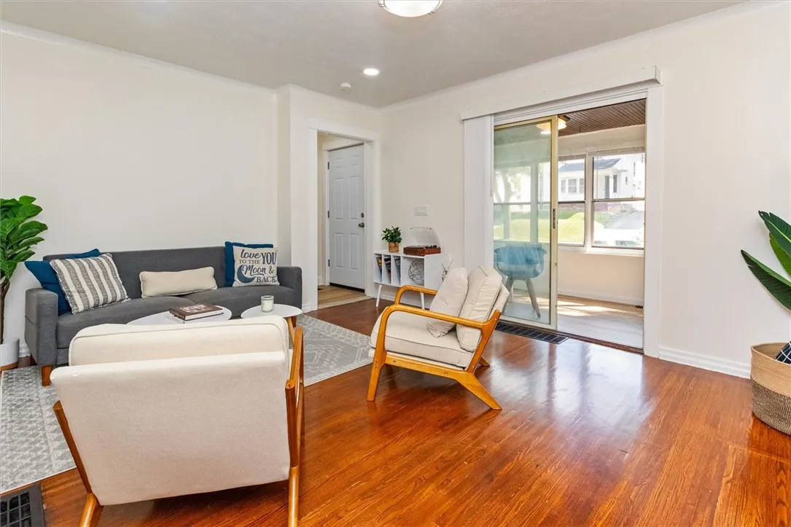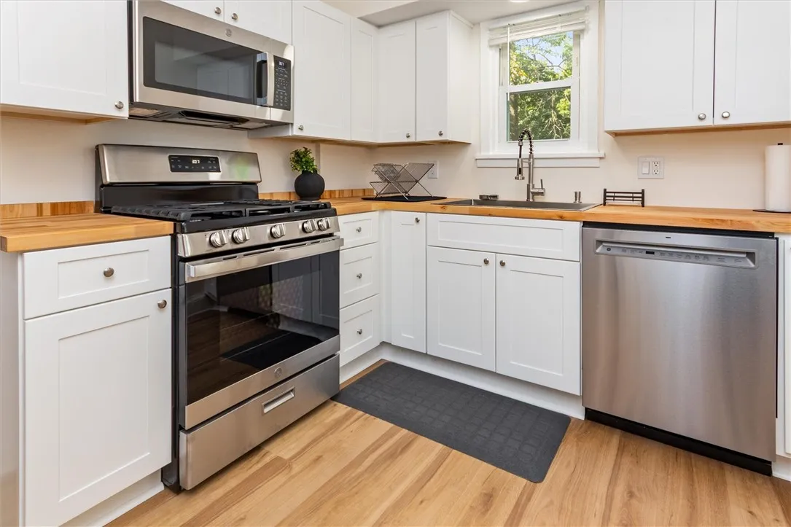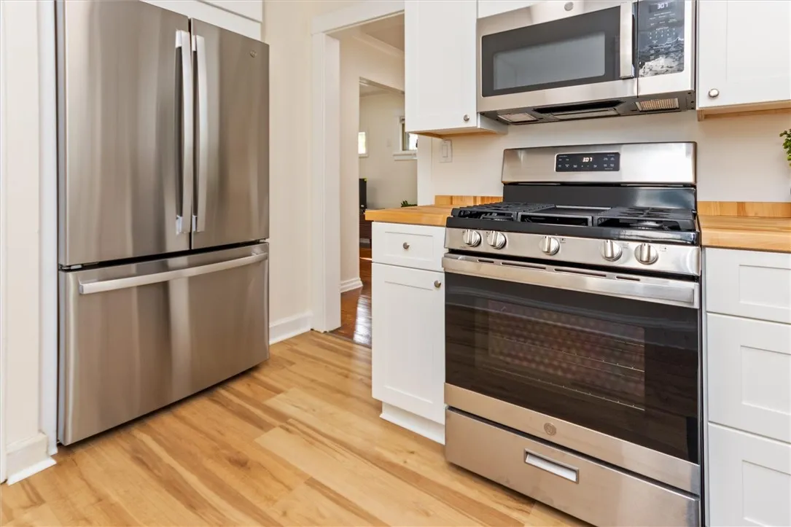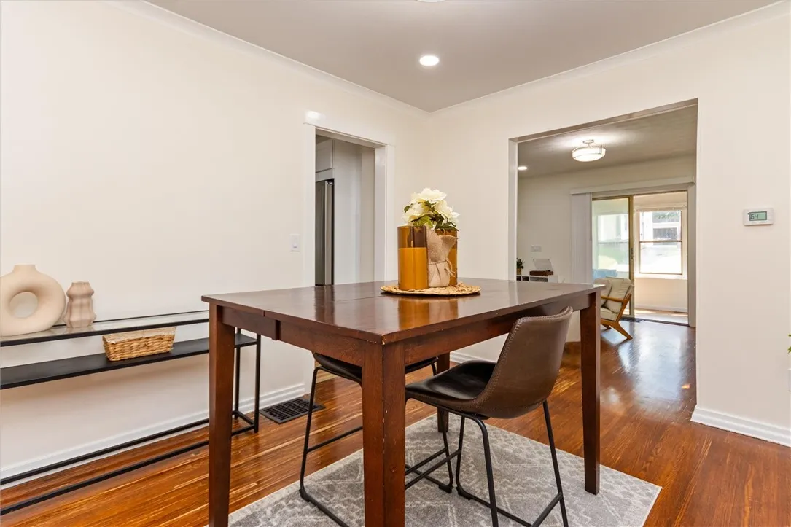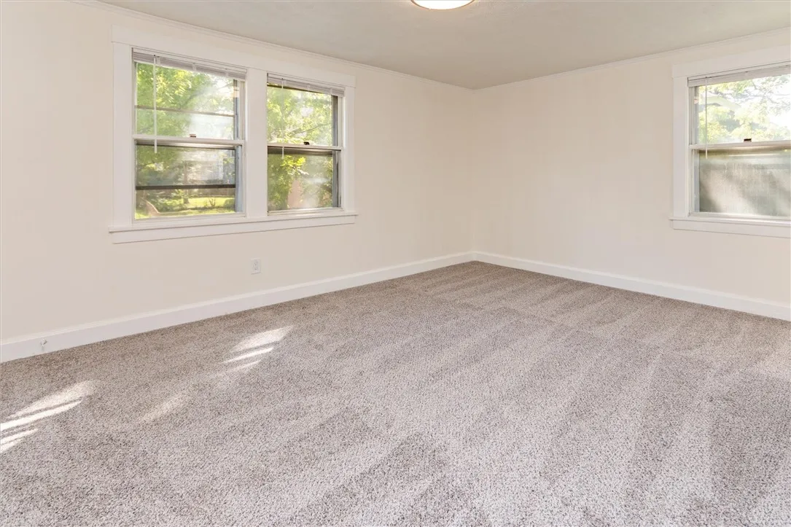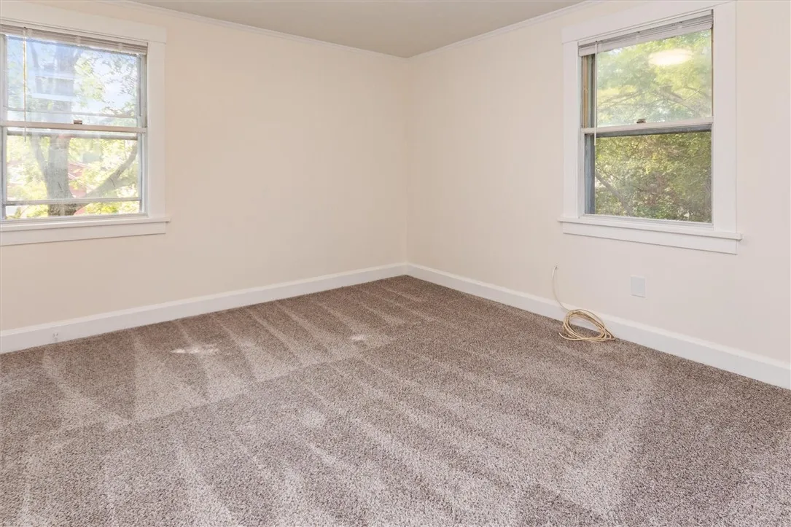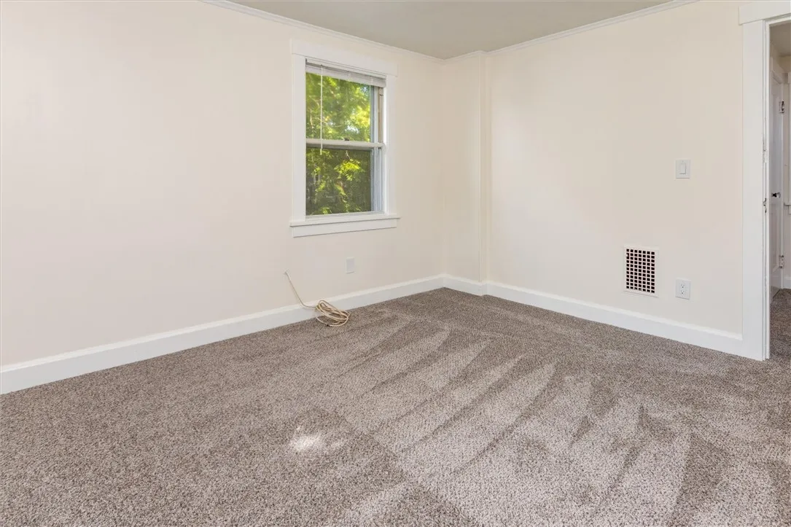Price $189,900
202 Terrace Park, Rochester, New York 14619, Rochester, New York 14619
- Bedrooms : 2
- Bathrooms : 1
- Square Footage : 1,127 Sqft
- Visits : 6 in 6 days
Step inside this beautifully renovated 19th Ward home where every detail has been refreshed for today’s lifestyle. The main floor welcomes you with a spacious living room filled with natural light, fresh paint, and refinished hardwoods. Just off the living room, a heated sunroom/enclosed porch offers year-round enjoyment, whether for morning coffee or a cozy reading nook. The all-new kitchen is the true centerpiece—featuring modern cabinetry, a gas stove, refrigerator, dishwasher, and plenty of counter space (butcher block) —perfect for cooking and gathering. Formal dining room as well! A brand-new half bath completes the first floor with convenience. Upstairs, you’ll find 2 comfortable bedrooms with brand new carpet and fresh paint and a spacious brand-new full bath! The partially finished attic provides bonus square footage for a home office, playroom, or creative studio—whatever fits your lifestyle best. The full basement offers plenty of storage and potential for hobbies or additional living space. Outside, a partially fenced backyard is ready for gardening, entertaining, or play. While there is no garage, the home includes a shared driveway with designated private parking spaces for each property—so you’ll always have your own spot. All new in 2025: Central air, new tear off roof and all of the interior updated for you, this home is truly move-in ready. Two new baths, a brand-new kitchen, new carpet, refinished hardwoods, and fresh paint throughout—nothing has been overlooked. Don’t miss the opportunity to own this completely remodeled home in a convenient location close to everything!





