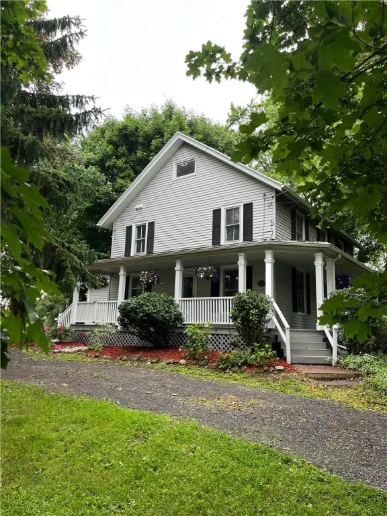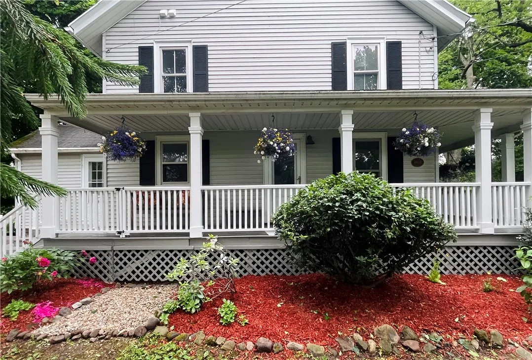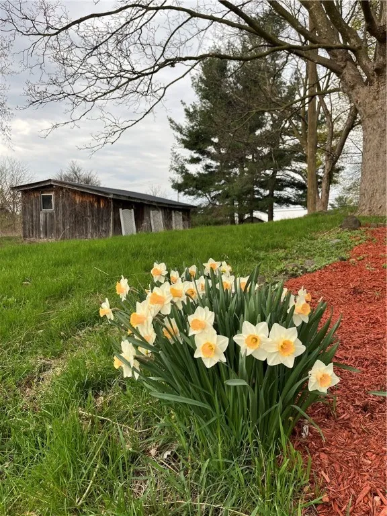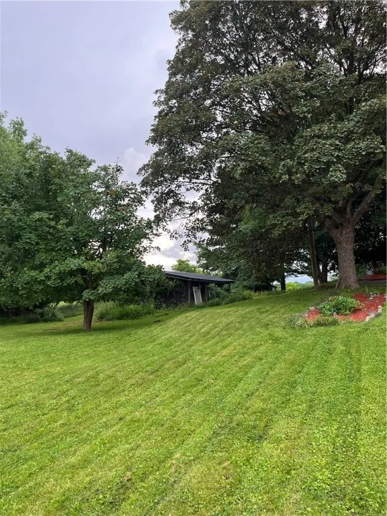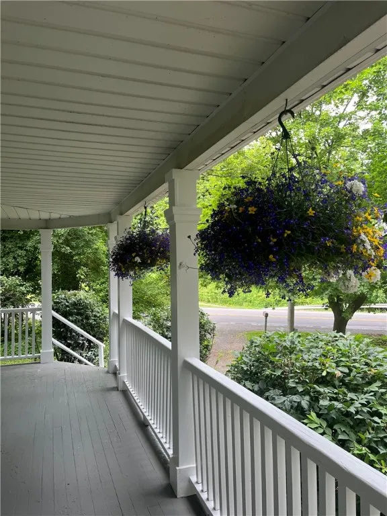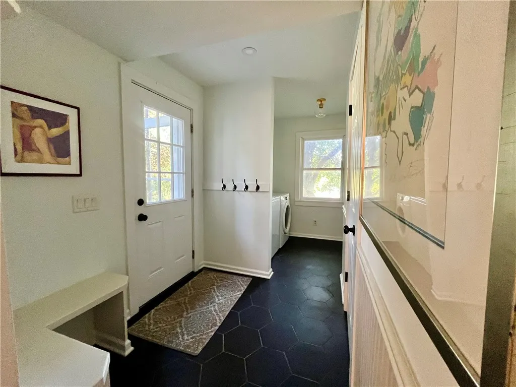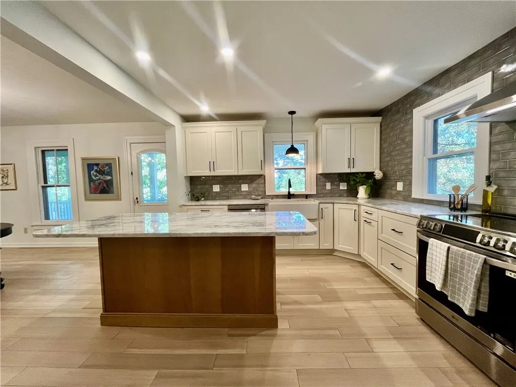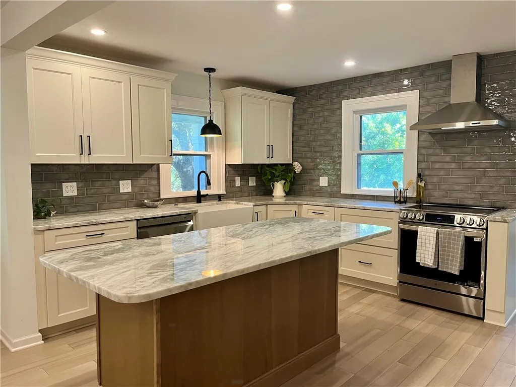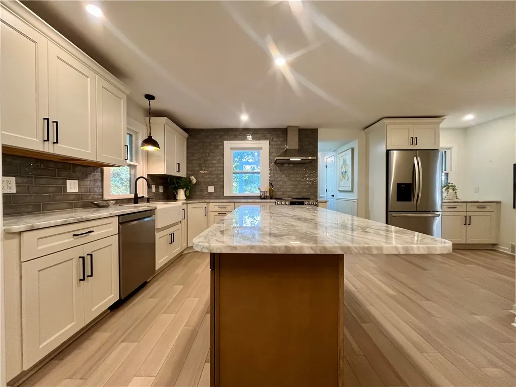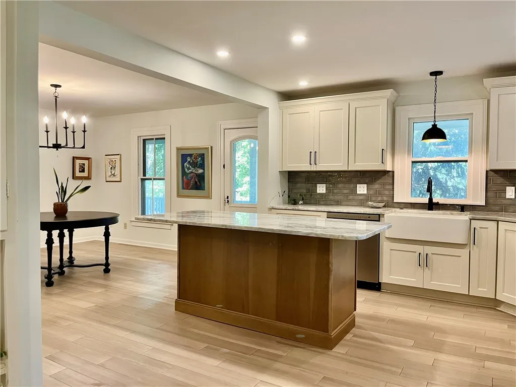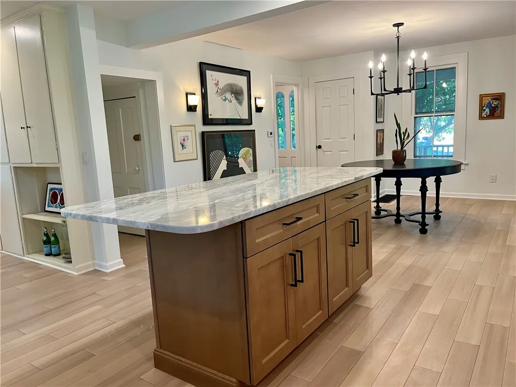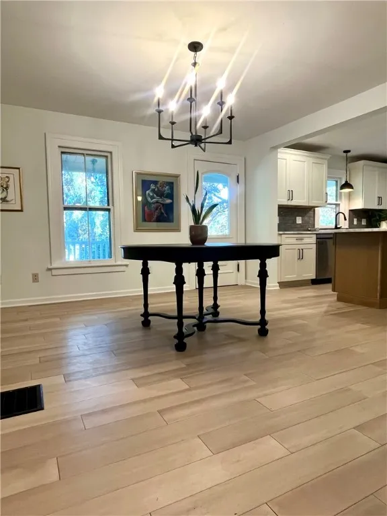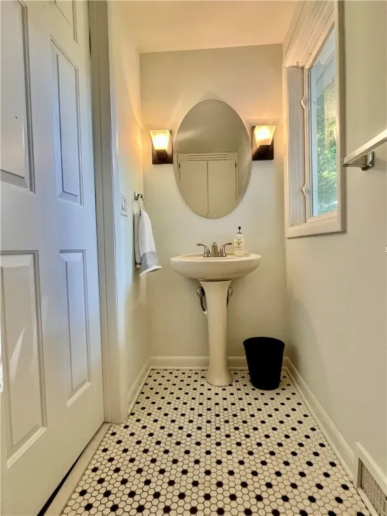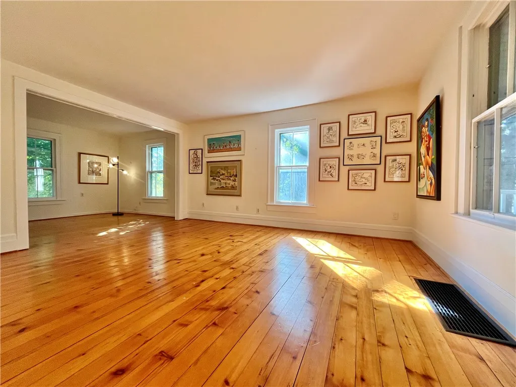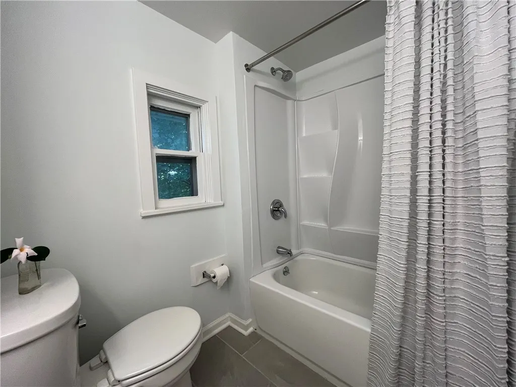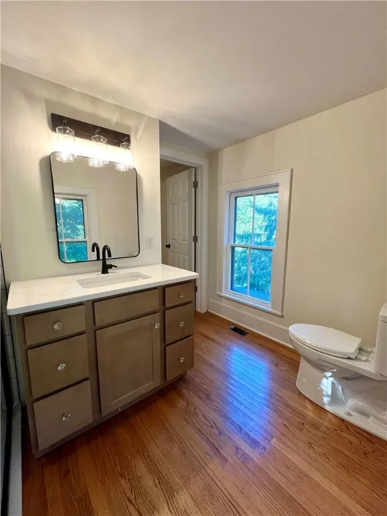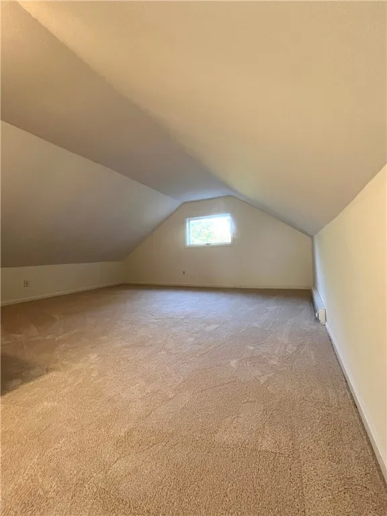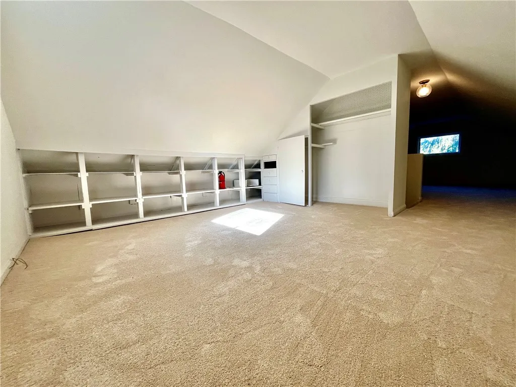Price $499,900
215 Mendon Road, Pittsford, New York 14534, Pittsford, New York 14534
- Bedrooms : 4
- Bathrooms : 2
- Square Footage : 1,882 Sqft
- Visits : 4 in 6 days
A rare find! Don’t miss out on this fully renovated 1880 farmhouse in the heart of Pittsford. Ideally located on 0.623 scenic acres, it’s also just a short walk to the Village of Pittsford where you can enjoy all the shops, restaurants and vibrant activity along the canal. Please note that the sq ft on the tax records does not include the 3rd floor finished living space which adds another 864 sq ft for a total of 2,746 sq ft.
The farmhouse charm has been preserved with thoughtful remodeling and updates throughout to meet your modern farmhouse needs. The covered wrap around porch is perfect for relaxing and entertaining. There is a spacious outbuilding for housing all your outdoor lawn and garden supplies and equipment.
The newly remodeled open kitchen and dining area feature all new appliances, custom cabinetry, a large island, stunning tile backsplash, a modern-day farm sink and granite countertops to provide you with generous space for cooking, eating, and entertaining.
New Bamboo flooring throughout the kitchen and dining area provides natural beauty, sturdiness, and renewability, while coordinating beautifully with the original wide plank hardwoods featured in the great room/living room area.
Step into the side entry’s newly tiled mudroom with a custom bench and hooks for your bags and coats and turn left to check out the laundry room’s new cabinetry and granite countertop.
Upstairs you’ll find 3 spacious bedrooms and 2 full bathrooms. The primary bedroom features a walk-in closet and a fully remodeled bathroom designed with modern day touches that reflect the beauty of the farmhouse aesthetic. The 2nd and 3rd floors have been newly carpeted and the entire house has been repainted inside as well as the outside wrap around porch. There is a brand new 200 Amp panel box installed as well as an on demand hot water heater so that you will never run out of hot water.
Venture upstairs to the updated, fully finished 3rd floor which can be used as a 4th bedroom/office/playroom.
Delayed negotiations are in effect and offers will be reviewed on Tuesday September 16th at 5PM. Listing agents are also the owners of this home.



