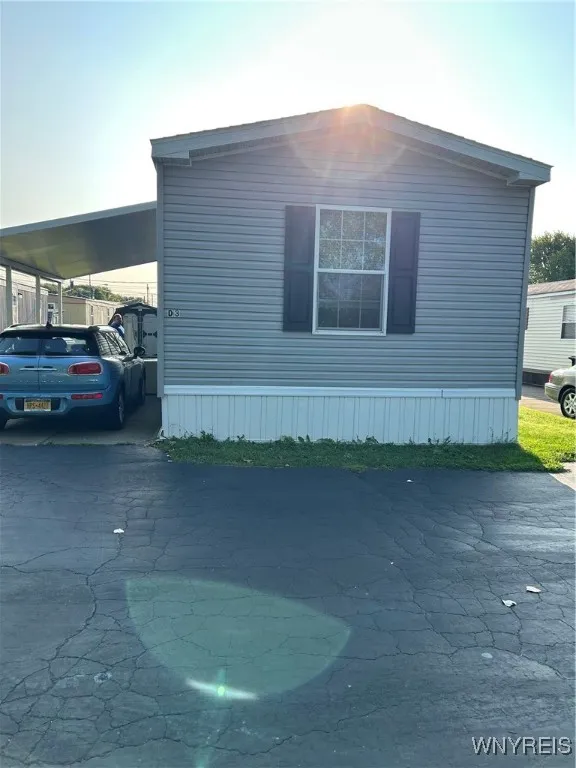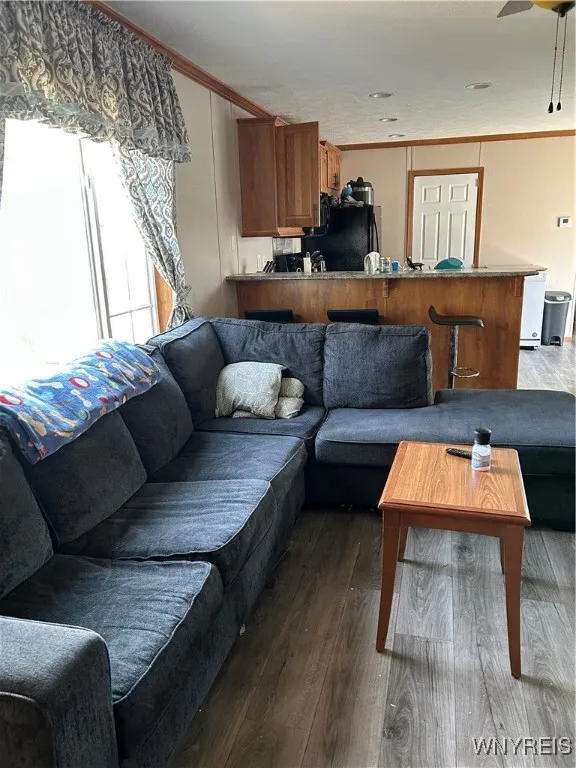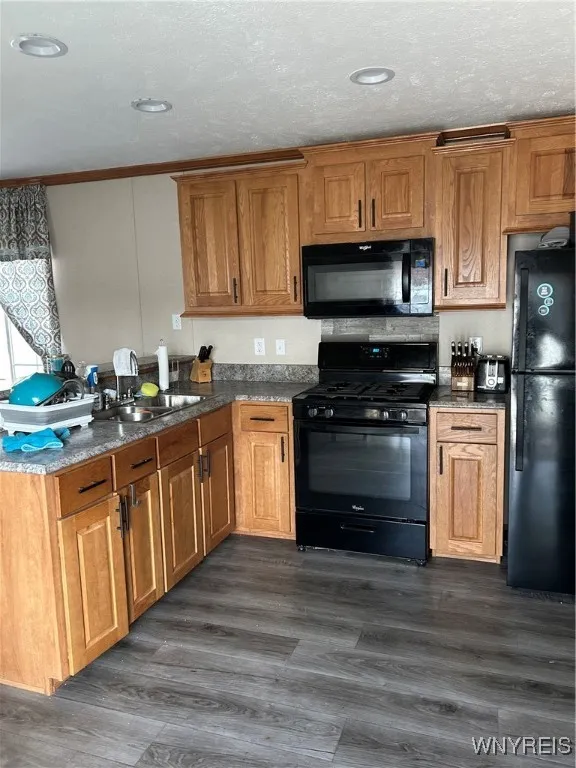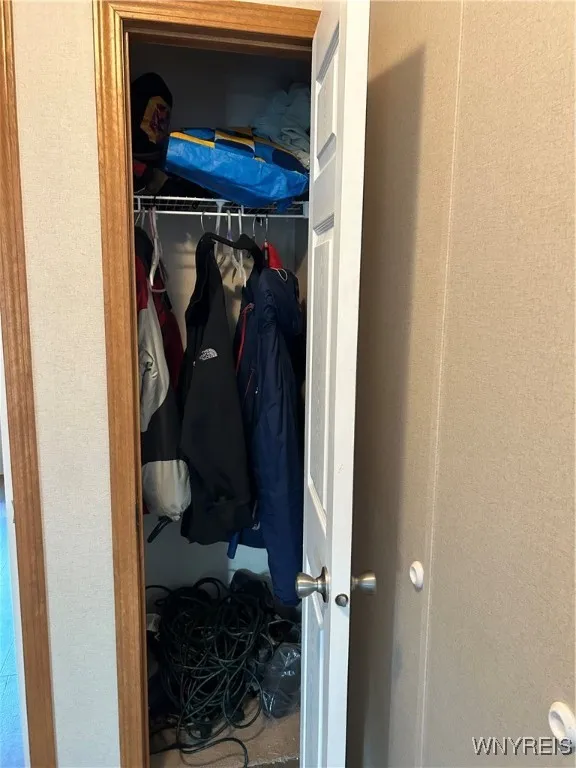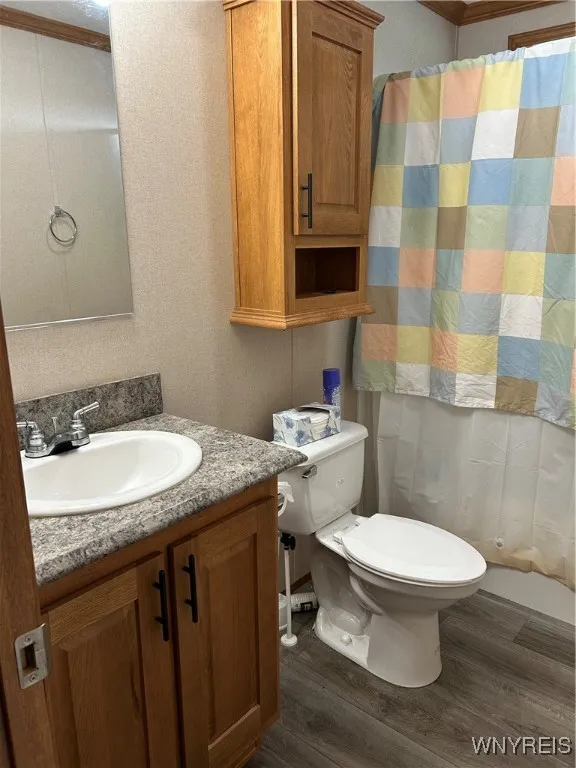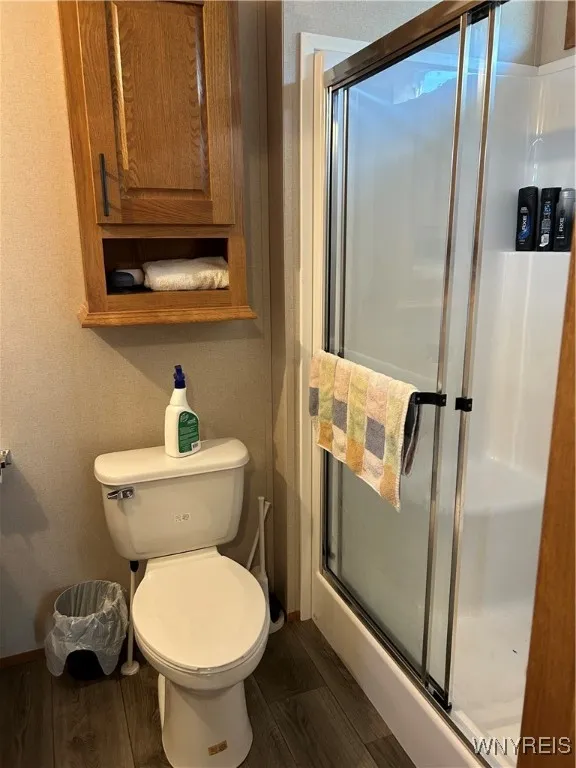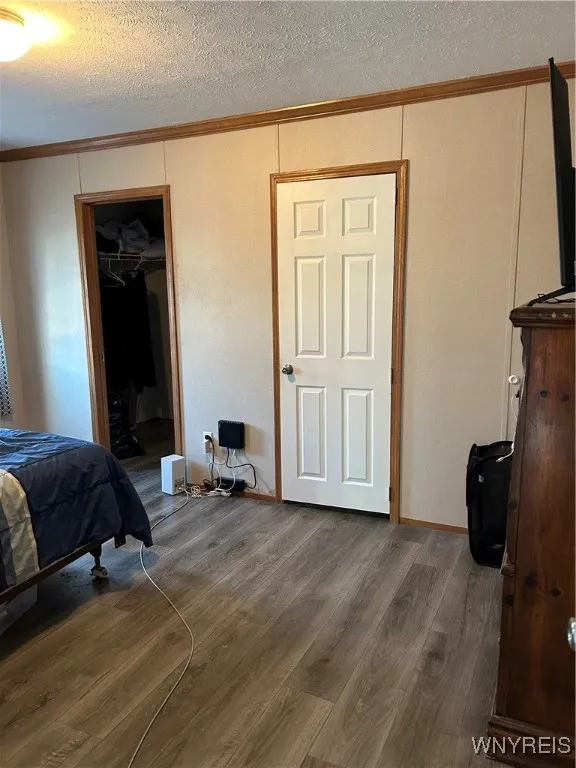Price $85,000
3473 South Park Ave Lot D3, Hamburg, New York 1421, Hamburg, New York 14219
- Bedrooms : 2
- Bathrooms : 2
- Square Footage : 1,001 Sqft
- Visits : 21 in 49 days
$85,000
Features
Heating System :
Gas, Forced Air
Basement :
No
Appliances :
Microwave, Refrigerator, Gas Range, Electric Water Heater, Gas Oven
Architectural Style :
Mobile Home, Manufactured Home
Parking Features :
Carport
Pool Expense : $0
Roof :
Shingle, Architectural
Sewer :
Connected
Address Map
State :
NY
County :
Erie
City :
Hamburg
Zipcode :
14219
Street : 3473 South Park Ave Lot D3, Hamburg, New York 1421
Floor Number : 0
Longitude : W79° 10' 33.2''
Latitude : N42° 48' 18.6''
MLS Addon
Office Name : Triton Real Estate
Association Fee : $0
Bathrooms Total : 2
Building Area : 1,001 Sqft
CableTv Expense : $0
Construction Materials :
Vinyl Siding, Pex Plumbing, Foam Insulation
Electric :
Circuit Breakers
Electric Expense : $0
Elementary School : Martin Road Elementary
Exterior Features :
Concrete Driveway, Awning(s)
Fireplaces Total : 1
Flooring :
Varies, Vinyl
HighSchool : Lake Shore Senior High
Interior Features :
Pantry, Eat-in Kitchen, Ceiling Fan(s), Separate/formal Living Room, Other, See Remarks, Sliding Glass Door(s), Main Level Primary, Primary Suite
Internet Address Display : 1
Internet Listing Display : 1
SyndicateTo : Realtor.com
Listing Terms : Cash, Conventional
Lot Features :
On Golf Course
LotSize Dimensions : 30X85
Maintenance Expense : $0
MiddleOrJunior School : Lake Shore Central Middle
Parcel Number : 0
Special Listing Conditions :
Standard
Stories Total : 1
Subdivision Name : Triton Valley Sunset
Utilities :
Sewer Connected, Water Connected
Window Features :
Thermal Windows
AttributionContact : 716-683-9100
Property Description
Newer 16′ wide manufactured home, spacious open floor plan, 22′ living room with wood burning fireplace, stone surround, wood mantle. Living room open to kitchen dining, raised breakfast bar, oak cabinets, appliances, utility room with pantry cabinet, dining area has glass sliding door. Lots of natural light, vinyl flooring throughout home. Owner suite with walk in closet, bath has large vanity, shower. Guest bath has tub/shower, over commode towel cabinet. Spacious front bedroom with dual entry closet. Storage shed.
Located in well maintained community, on main bus line. Star tax credit eligible. 1 pet per home allowed
Basic Details
Property Type : Residential
Listing Type : For Sale
Listing ID : B1636870
Price : $85,000
Bedrooms : 2
Rooms : 6
Bathrooms : 2
Square Footage : 1,001 Sqft
Year Built : 2022
Status : Active
Property Sub Type : Manufactured Home
Agent info


Element Realty Services
390 Elmwood Avenue, Buffalo NY 14222
Mortgage Calculator
Contact Agent

