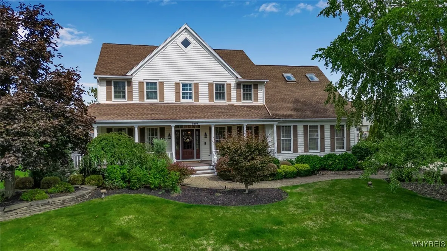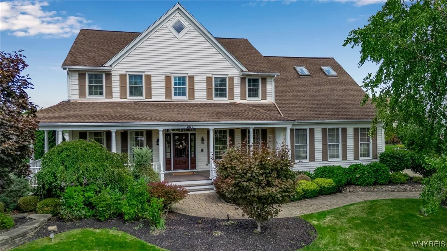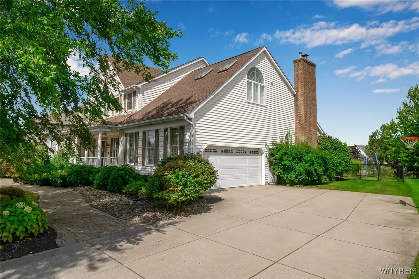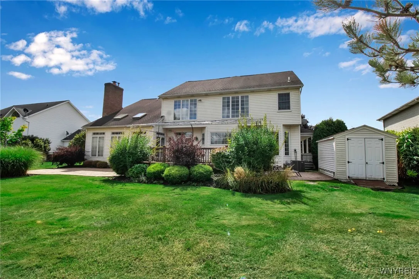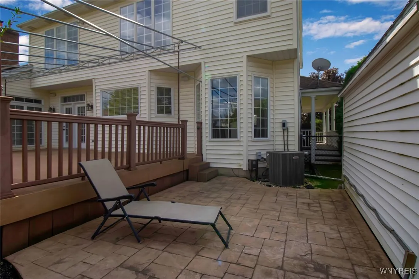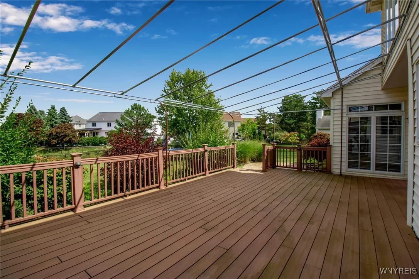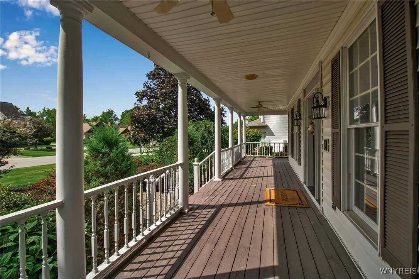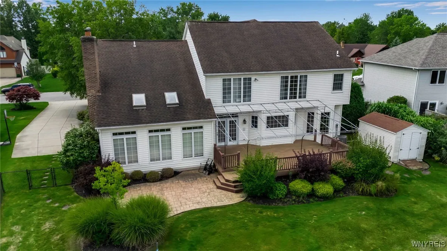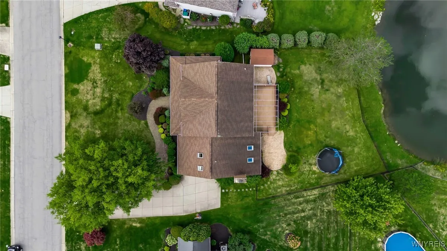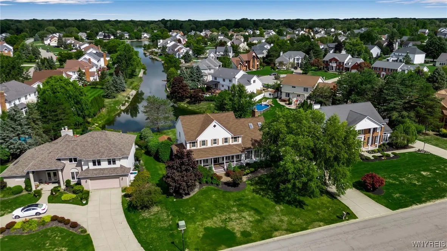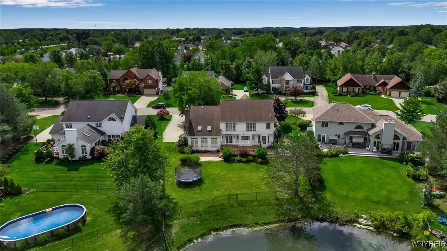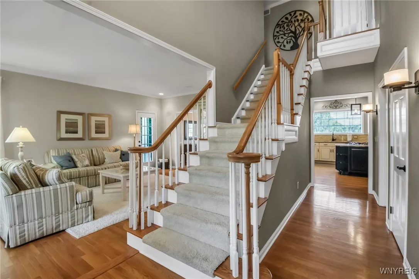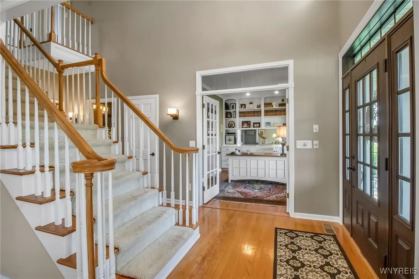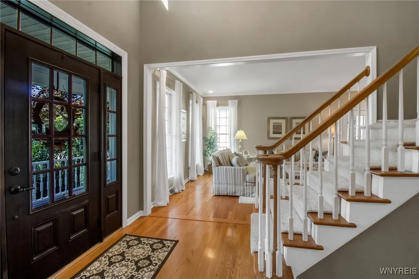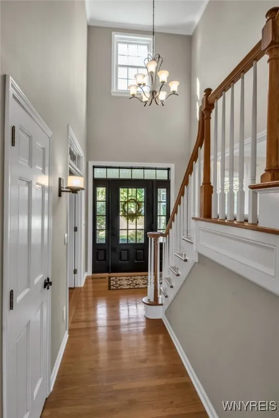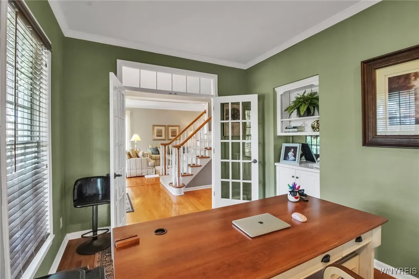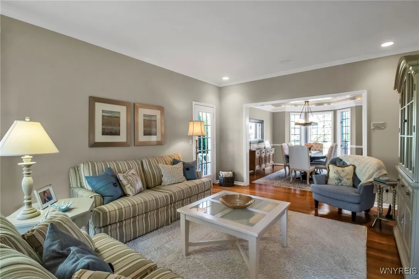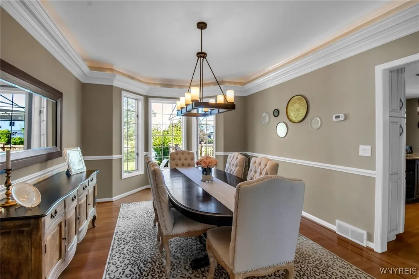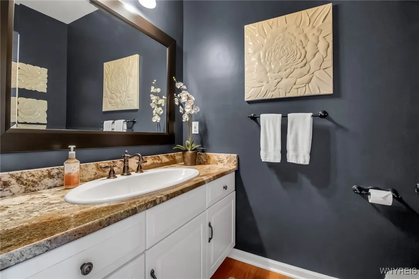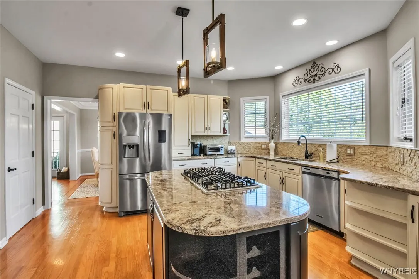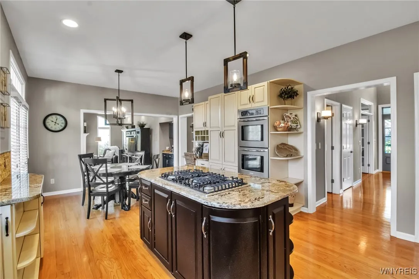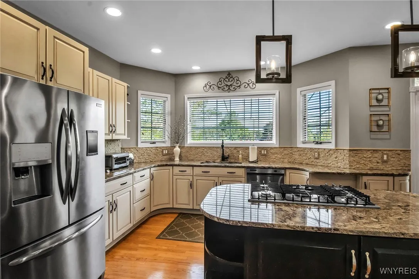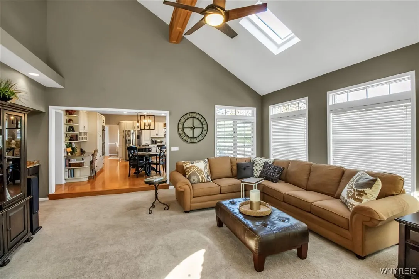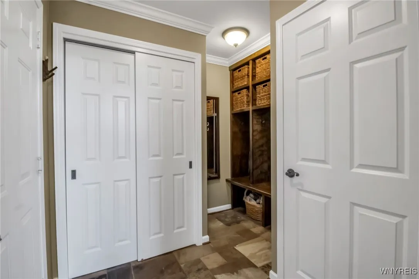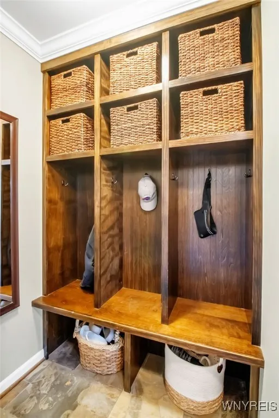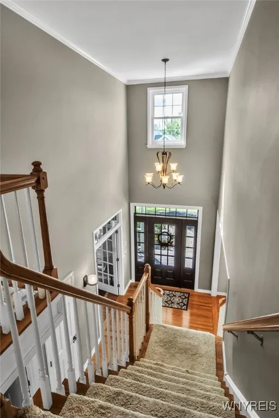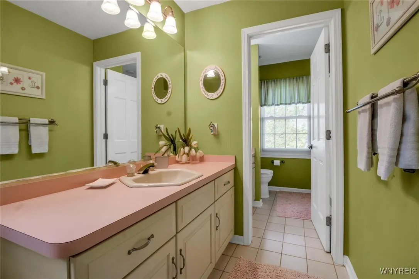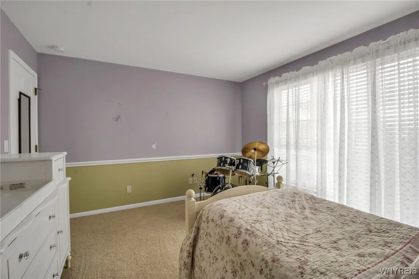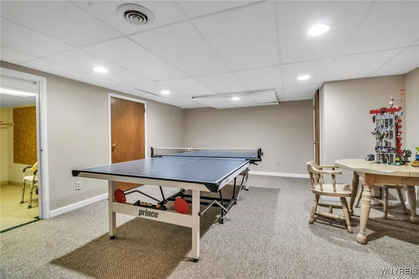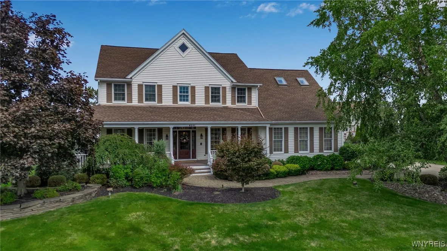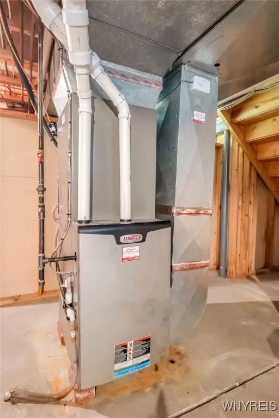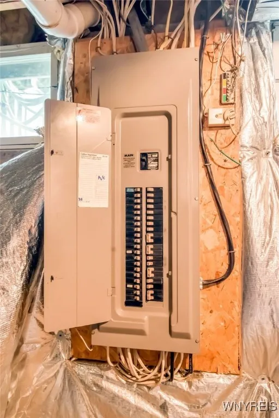Price $825,000
6251 Bridlewood Drive South, Clarence, New York 14, Clarence, New York 14051
- Bedrooms : 4
- Bathrooms : 2
- Square Footage : 3,268 Sqft
- Visits : 13 in 20 days
Impressive Meadowlakes 4 BR, 2 full bath and 1 half bath Tesmer home show model.
Interlock stone walkway to wrap-around porch leads to beautiful 2 story foyer entrance with gorgeous
hardwood floors that flow into den/office with built-ins and the formal living room. The formal dining
room features a bay window, chair-rail and massive crown/lighted cove molding. The gourmet,
light/bright kitchen has gas cook top, double ovens, stainless steel appliances, Granite counters,
Travertine backsplash and custom cabinetry. Family room offers a marble faced woodburning fireplace
with gas starter, vaulted ceiling, skylights and stacks of windows plus a wet bar with Granite counter.
The primary bedroom is spacious and ensuite features radiant heated slate flooring, steam shower with
wall jets and seat, Granite counters, soaking tub, plantation shutters, and separate water closet. There
is a large deck off kitchen overlooking pond which is great for paddle boarding,
kayaking where no motorized equipment is allowed. The property is professionally landscaped with
underground sprinklers and exterior lighting. Highly rated Clarence schools! One of the best pond views
in Meadowlakes.



