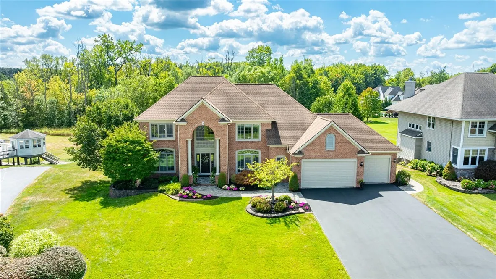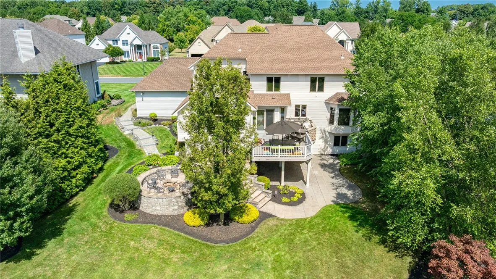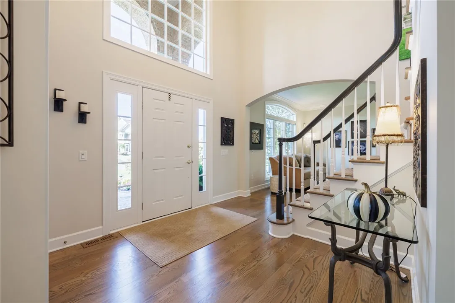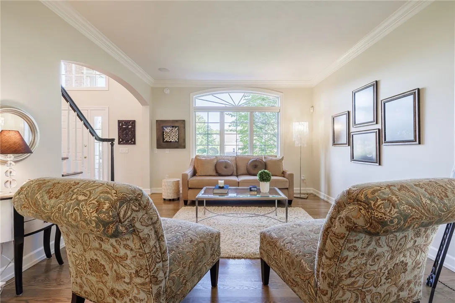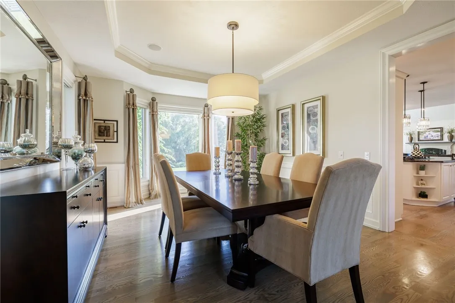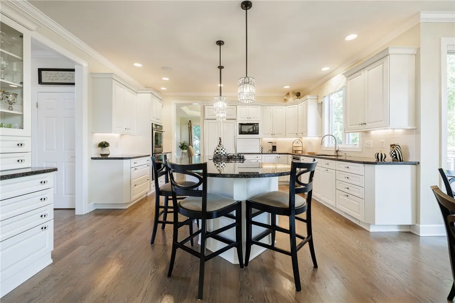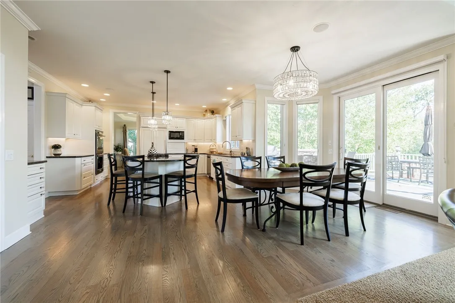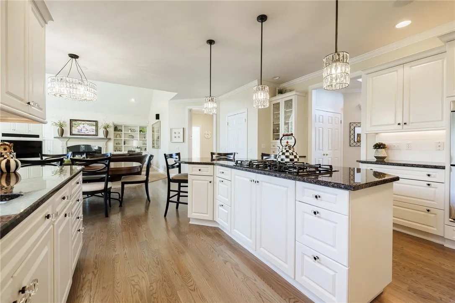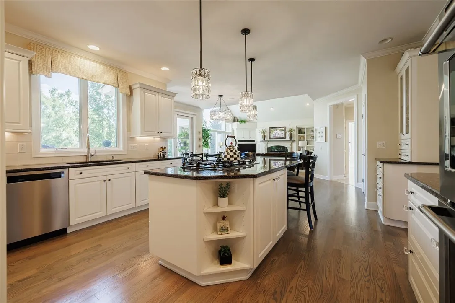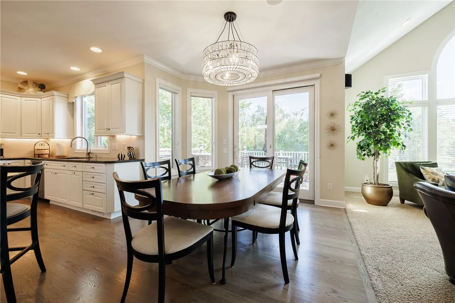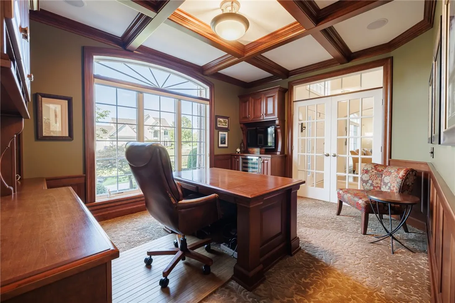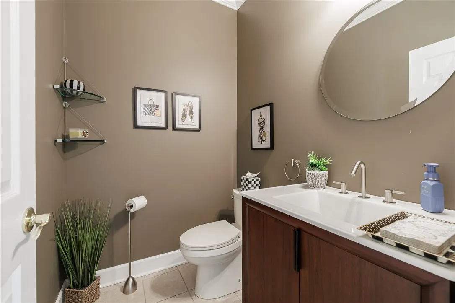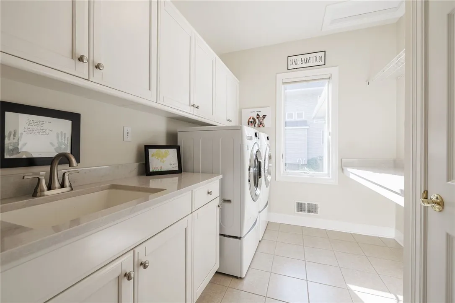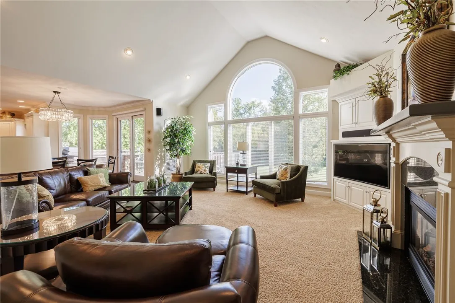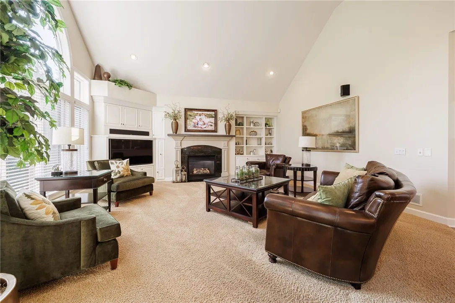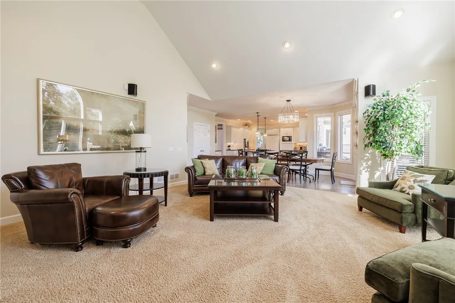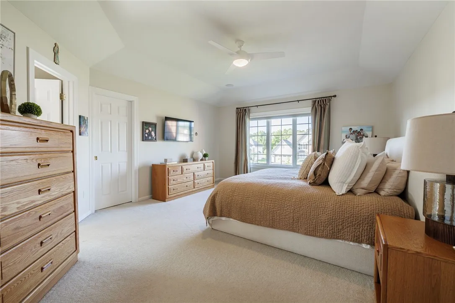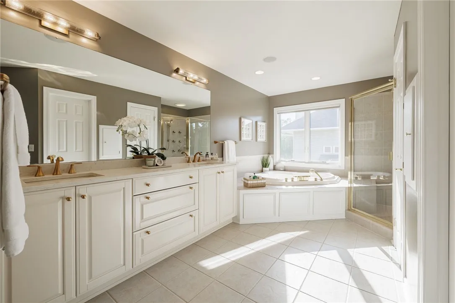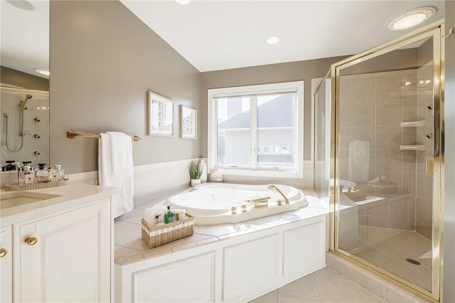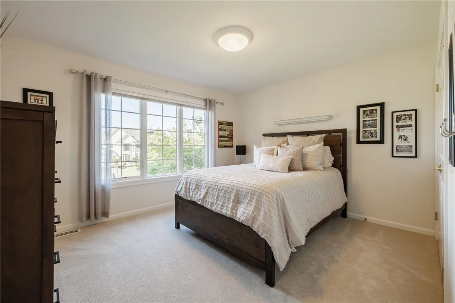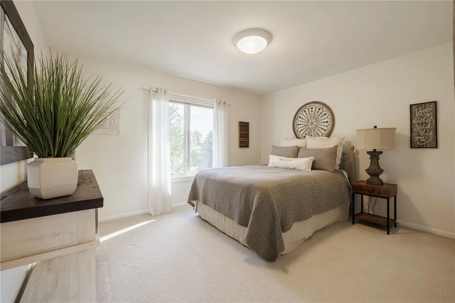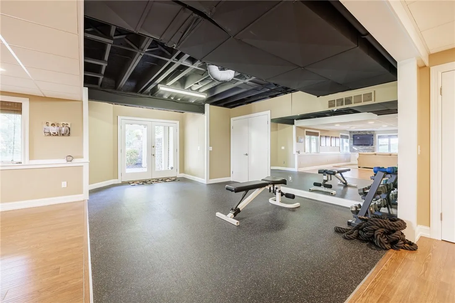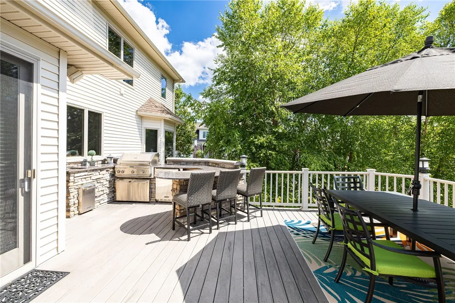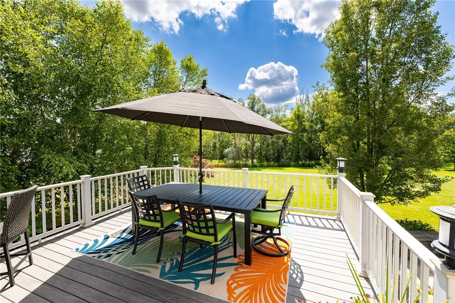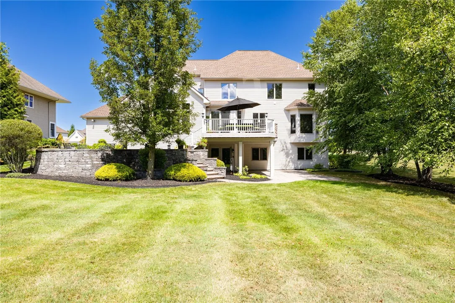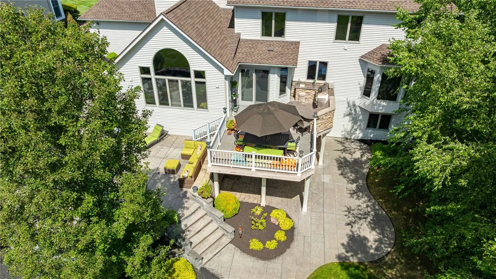Price $749,900
3 Brunson Way, Perinton, New York 14526, Perinton, New York 14526
- Bedrooms : 4
- Bathrooms : 2
- Square Footage : 4,637 Sqft
- Visits : 3 in 6 days
DROP DEAD GORGEOUS***PRIDEMARK CUSTOM BUILT, THIS HOME HAS BEEN TRANSFORMED WITH UPDATES OF TODAY’S STANDARDS, NO EXPENSE SPARED** THE BACKYARD WILL BLOW YOU AWAY, PRIVATE, WOODED,SPRAWLING FLAT LAWN, NEW COMPOSITE DECK AND AMAZING OUT DOOR KITCHEN, SINK,REFRIGERATOR, GRANITE, KITCHENAIDE BUILTIN GRILL, AND BAR** STAMPED CONCRETE PATIO, GAS FIREPIT, OUTDOOR SPEAKERS AND HANDCRAFTED STONEWORK BY R&M LANDSCAPE-AN OUT DOOR ENTERTAINING DREAM*INSIDE IS THE MOST GORGEOUS INTERIOR- WHITE BROOKHAVEN(WOODMODE) KITCHEN,GRANITE COUNTERTOPS, ISLAND/BREAKFAST BAR,SUBZERO REFRIGERATOR,5 BURNER GAS COOKTOP,EATING AREA LARGE ENOUGH FOR A GREAT FARM TABLE-A TRUE COOK’S DREAM!FAMILY ROOM WITH DRAMATIC PALADIUM WINDOW OVER LOOKING THE MAGNIFICENT GROUNDS**GAS FIREPLACE, CUSTOM BUILTINS, ** 2 STORY FOYER WITH RETRACTABLE CHANDELIER FOR EZ CLEANING * LIVING ROOM AND DINING ROOM, HARDWOODS, CROWN MOLDINGS, WAINSCOTTING, TRAY CEILING AND DESIGNER WINDOW TREATMENTS**THE FIRST FLOOR OFFICE OFFERS A HANDCRAFTED CHERRY BUILT INS, DESK, WAINSCOATING, DRY BAR WITH WINE REFRIG* 1400SF WALKOUT LOWER LEVEL (INCLUDED IN TOTAL SF), PROFESSIONALLY FINISHED, FEATURES RADIANT FLOOR HEAT, FAMILY ROOM WITH GAS FIREPLACE, NEW LVP FLOORING, POWDER ROOM, WORKOUT ROOM AND GLASS FRENCH DOORS LEADING TO STAMPED CONCRETE PATIO** UPDATED PRIMARY SUITE, SPA BATH, QUARTZ COUNTERTOPS AN MORE**3 ADDITIONAL BEDROOMS AND N-E-W DESIGNER BATH** BOILER(2013), TEAR OFF ROOF(2014), NEW FRONT PAVER WALKWAY WITH SNOW MELT, FRONT STEPS ALSO. SHOWINGS START WED 9/10 @ 10AM. OFFERS DUE BY NOON ON TUESDAY SEPTEMBER 16. SELLER NEEDS POST POSSESSION UNTIL 11/30/2025



