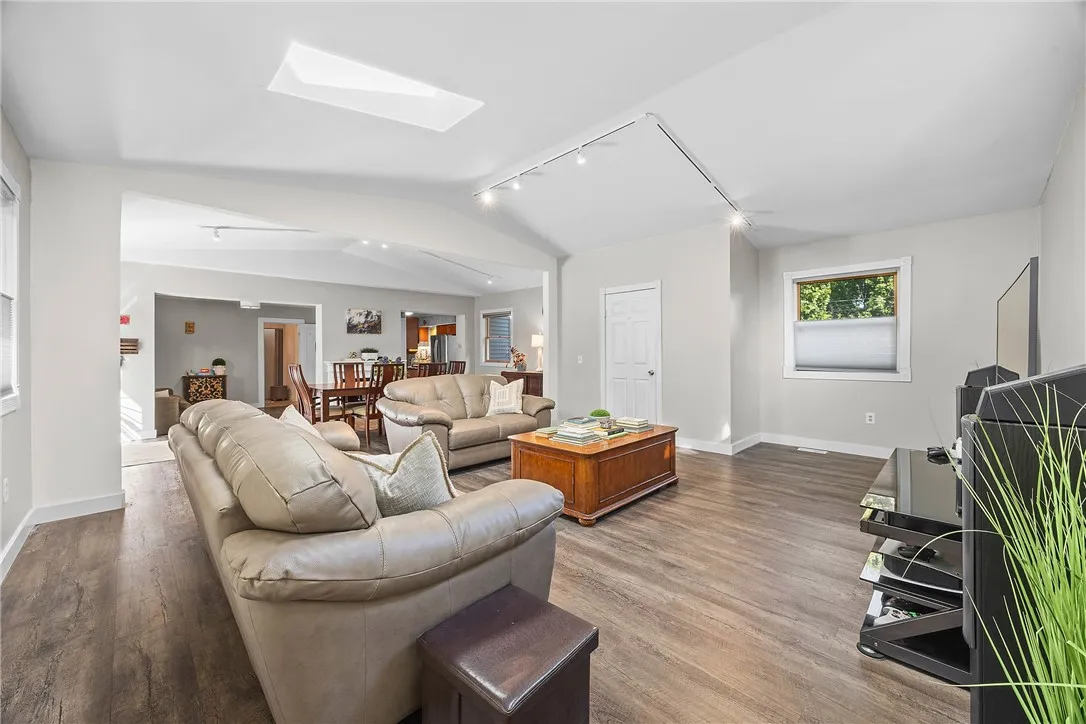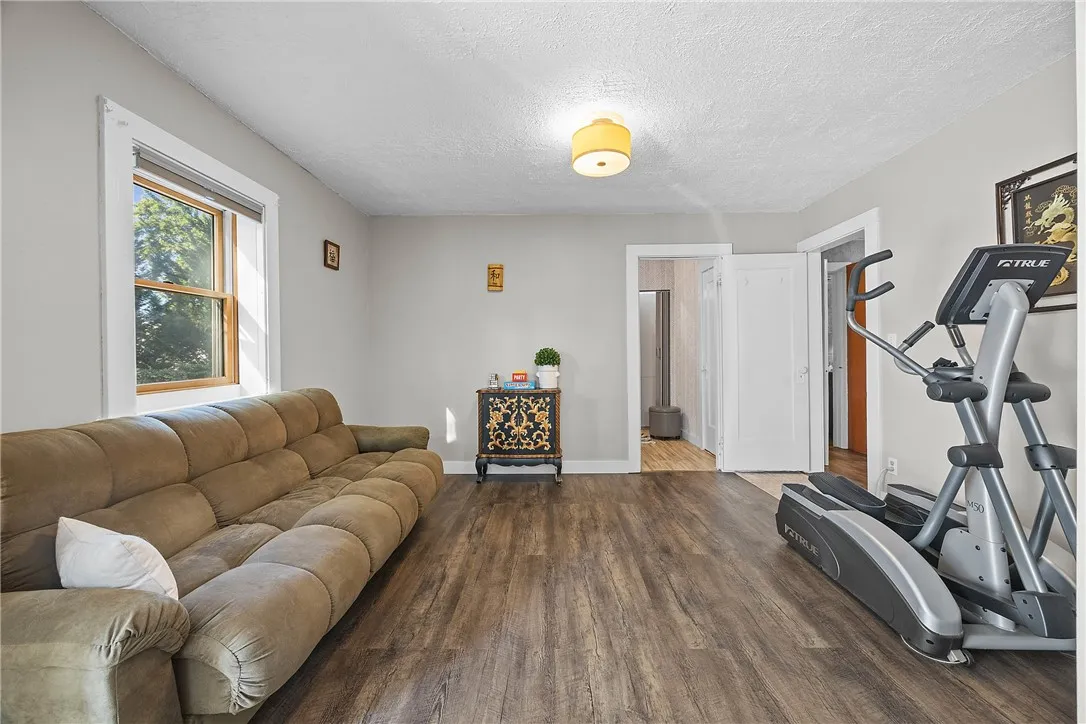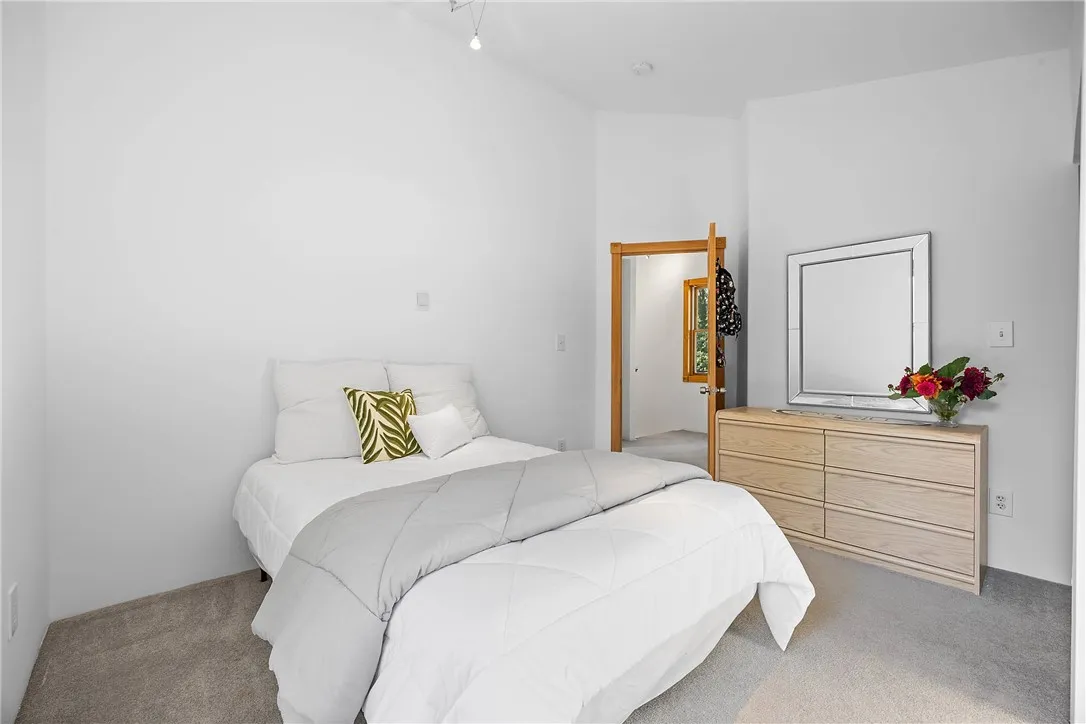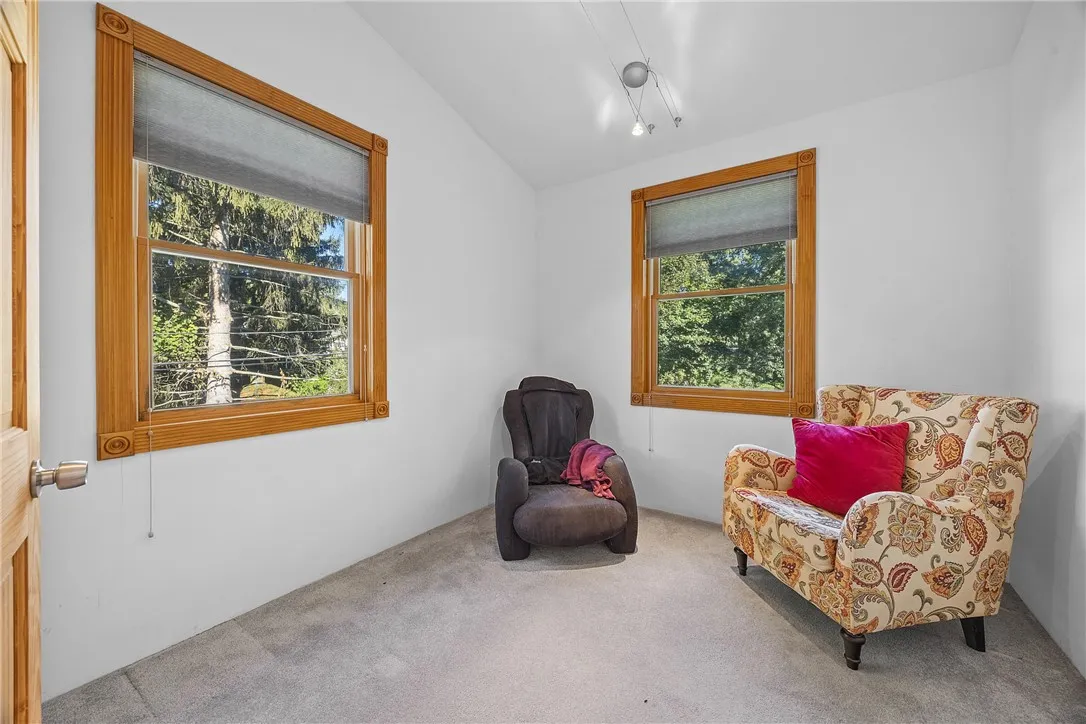Price $249,000
171 Pardee Road, Irondequoit, New York 14609, Irondequoit, New York 14609
- Bedrooms : 3
- Bathrooms : 1
- Square Footage : 1,760 Sqft
- Visits : 3 in 6 days
PRIDE OF OWNERSHIP: Welcome to 171 Pardee Road, a hidden gem move-in ready home offering 1,760 square feet of living space on a .23-acre lot. Step inside the open floor plan and soaring cathedral ceilings create an airy atmosphere that flows seamlessly throughout the main level. The updated kitchen and bath feature modern finishes and provide direct access to the backyard and side patio, while the expansive great room is filled with natural light from large Andersen windows. Bay windows in the bedrooms invite sunlight and offer cozy seating nooks beneath vaulted ceilings. You will love the fist floor laundry and mud area conveniently located.
This home has been expanded with two thoughtful additions—a first-floor dining and great room in 1995 and a second-floor addition in 2005—providing extra space and flexibility. Upstairs, you’ll find three bedrooms, each with cathedral ceilings that enhance the sense of openness. A spotless, freshly painted basement offers versatility and ample storage. Notable updates include a tear-off upper roof in 2023, a new lower roof in 2024, and a brand-new water service from the road with a 10-year warranty.
Set back from the road and framed by mature arborvitae hedges, the property offers rare privacy. The fenced backyard is designed for both relaxation and fun, featuring an above-ground pool, a courtyard and patio, and plenty of space for entertaining. A detached two-car garage adds convenience and functionality for vehicles, storage, or workshop space.
Ideally located just steps from the charming Pardee Road Tot Lot, this home also offers sidewalks for strolling and quick access to expressways, shopping, restaurants, parks, and Irondequoit Bay. With its thoughtful updates, inviting spaces, and private outdoor living areas, 171 Pardee Road is ready to welcome you home. All permits on file with the town. Delayed negotiations on 9/14/25 at 5PM. Please make all offers good for 24 hours and provide Proof of Funds or pre-qualification letter. OPEN HOUSE: Saturday, 9/13 11:30- 1PM.




















































