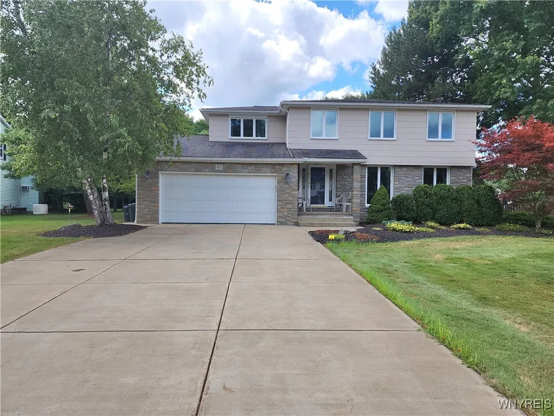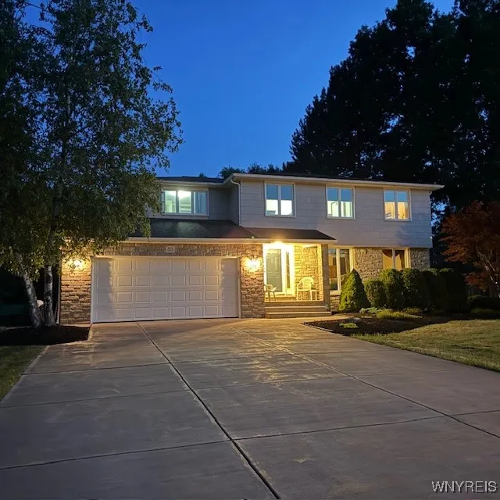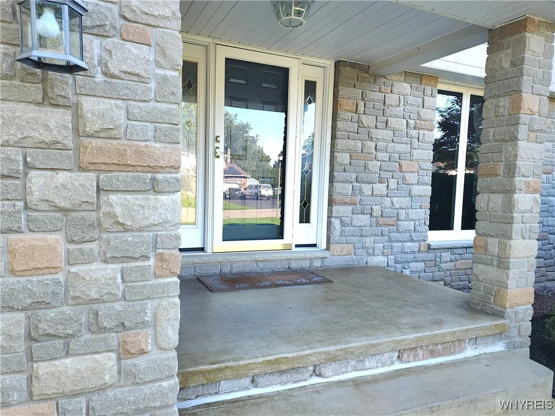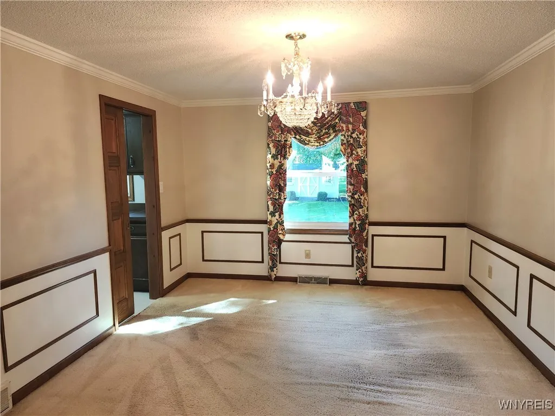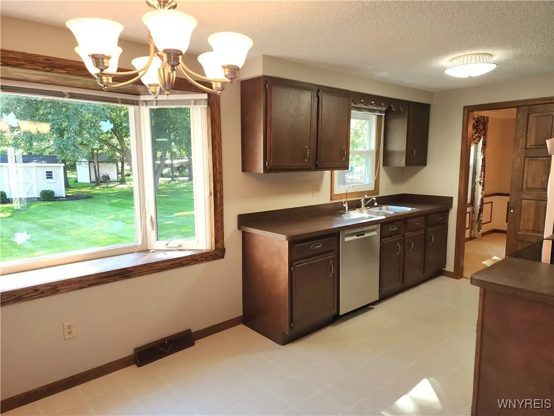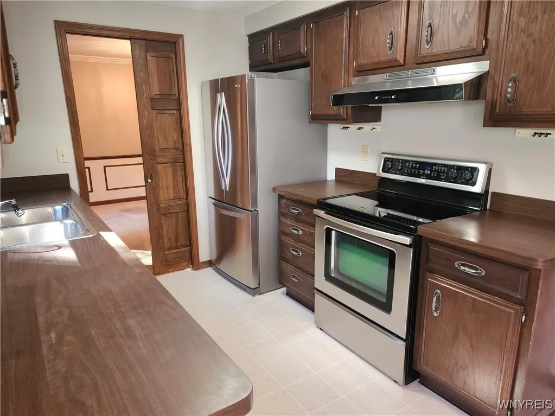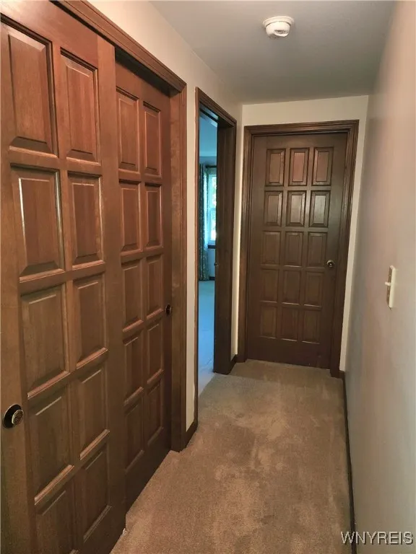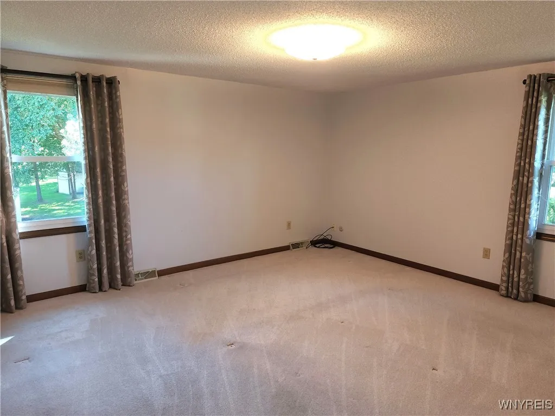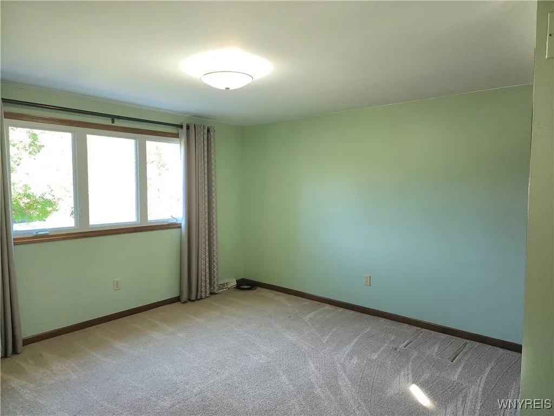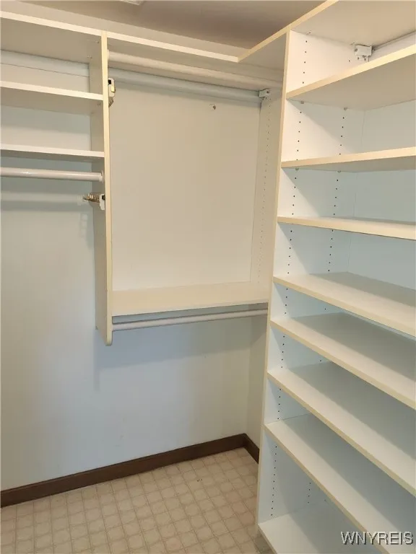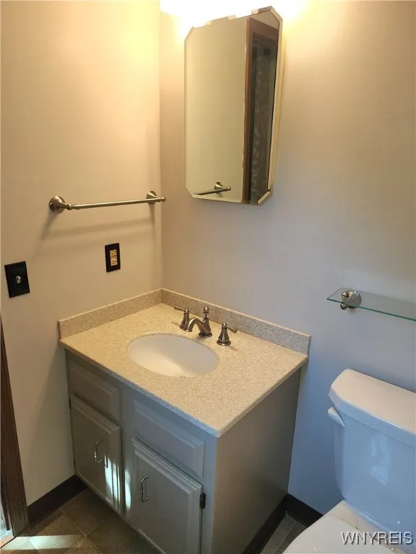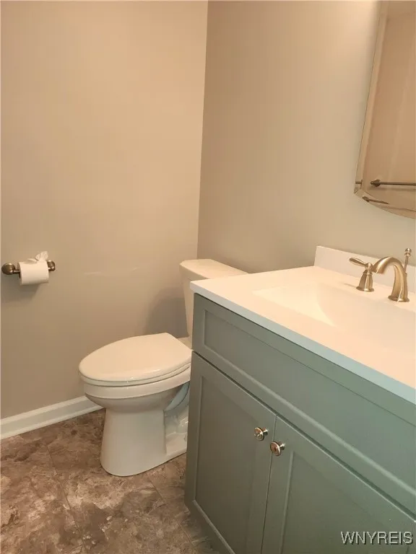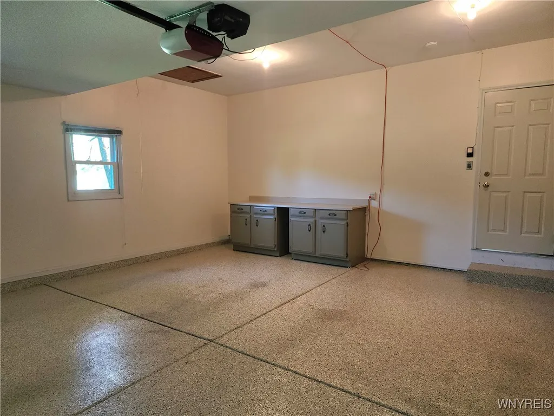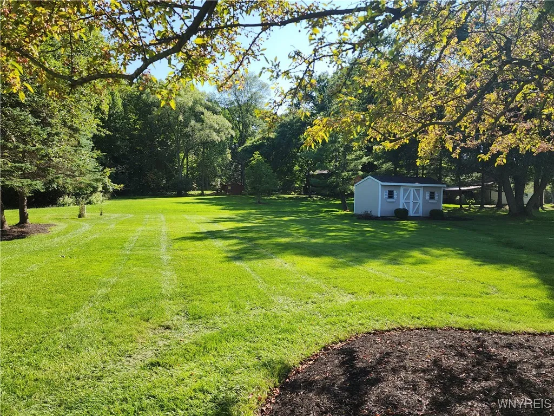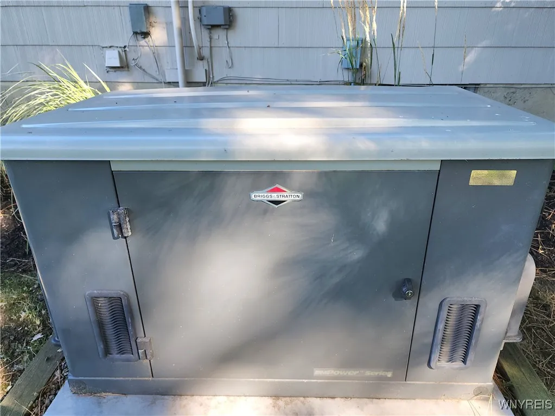Price $409,900
83 Hawthorne Drive, Orchard Park, New York 14127, Orchard Park, New York 14127
- Bedrooms : 4
- Bathrooms : 2
- Square Footage : 2,179 Sqft
- Visits : 7 in 4 days
Welcome home. 4 bedrooms 2 1/2 baths located in a desirable area of Orchard Park. Open and spacious floor plan with many recent updates. Formal living room and dining room with crown molding, Great room offers hickory hardwood floors, cathedral ceilings, skylight. Fireplace with Heat n Glo gas insert. Sliding door leads to a deck that overlooks a beautiful private yard. Kitchen with range, refrigerator and dishwasher included. pantry. Interior wood doors. Updated main bath offers corian countertop, double sinks, tub with tile surround, luxury vinyl flooring. New fixtures. Newer 1/2 bath. Master bedroom/bath with shower, Custom W/I closet with California built-ins. All bedrooms with custom shades. Newer furnace and hot water heater. Central air. Whole home generator with 3 yr transferable service contract. The 2 car garage has a finished ” Apollo” concrete floor. Full home water filter system. Concrete driveway. Professionally landscaped. Beautiful front stone exterior. Shed. Orchard Park schools. Near all conveniences. village. Showings start with the open on Wed. Sept. 10th at 5 pm.



