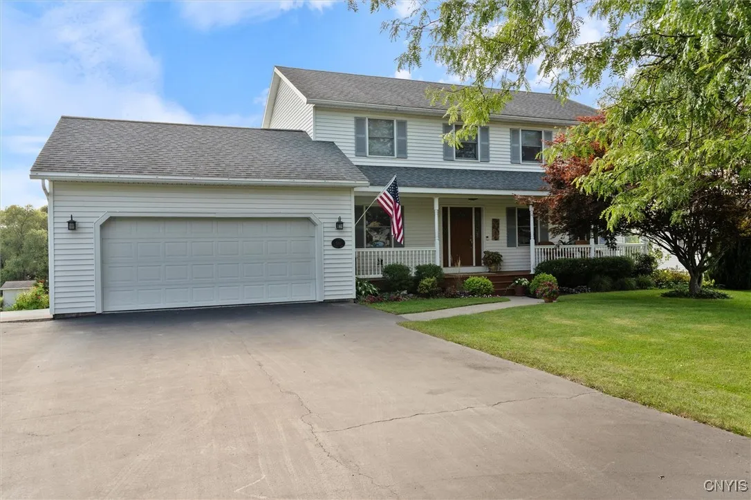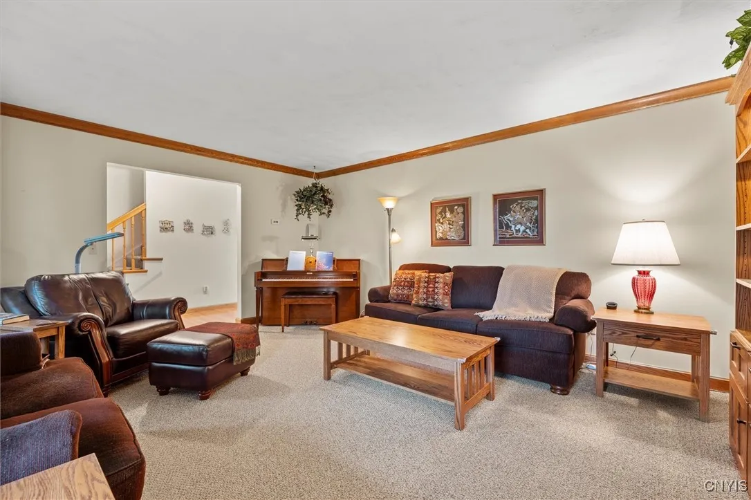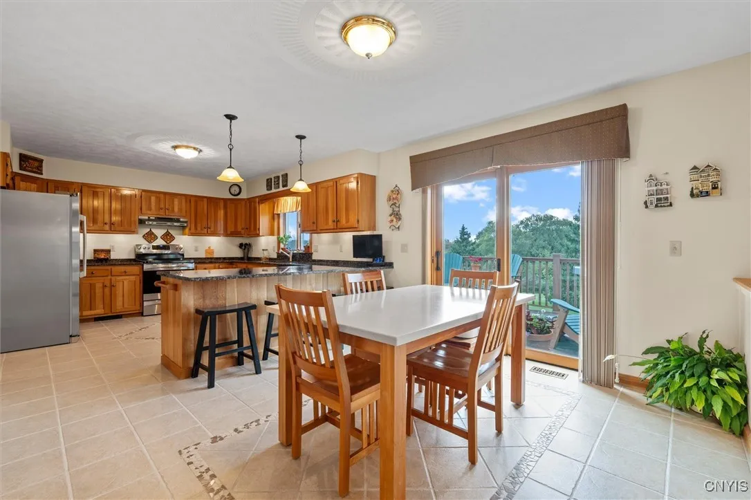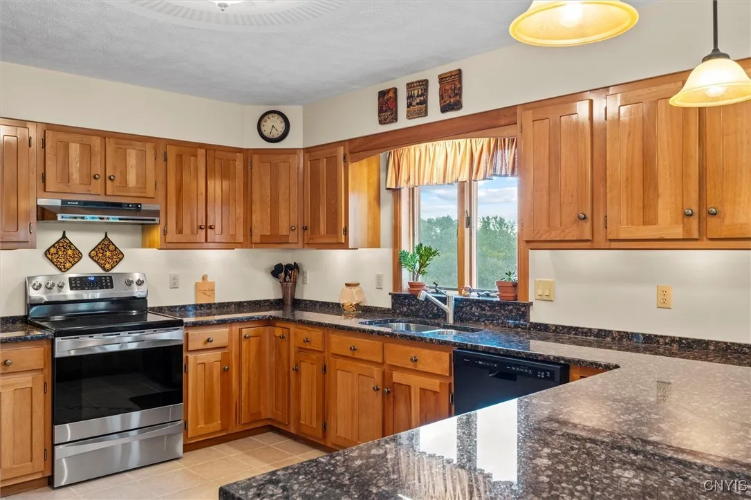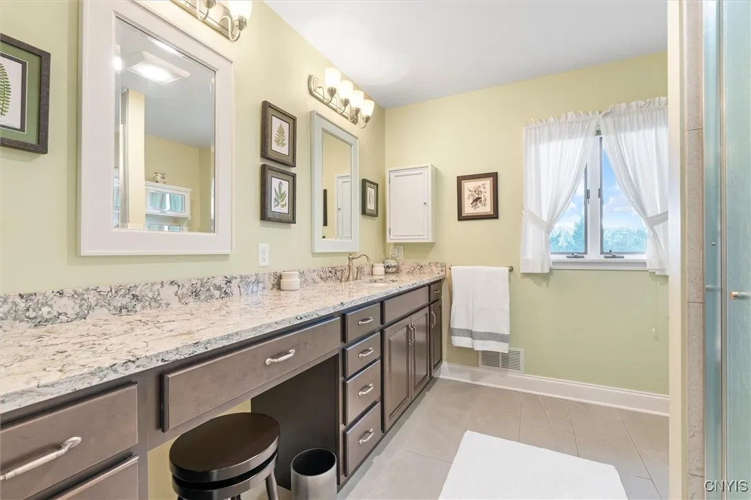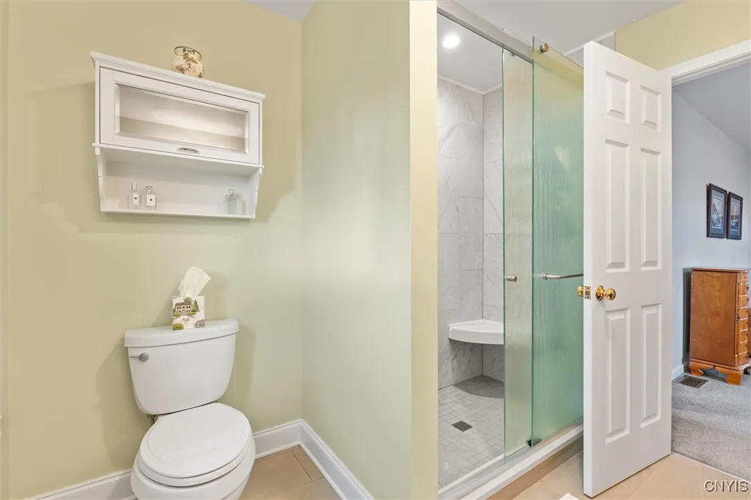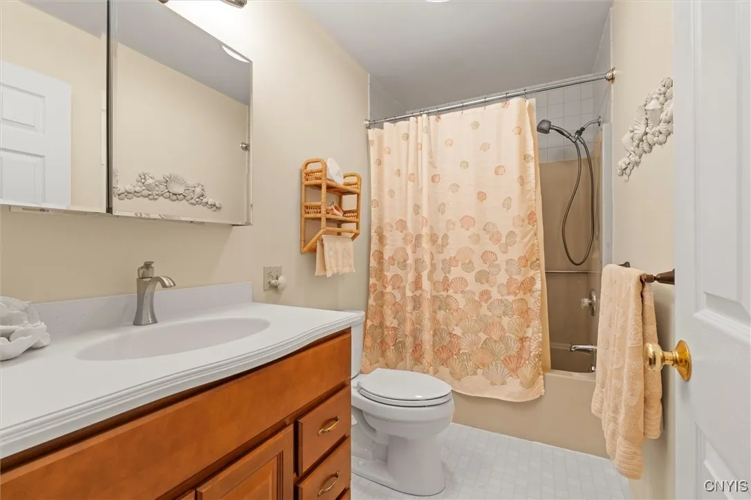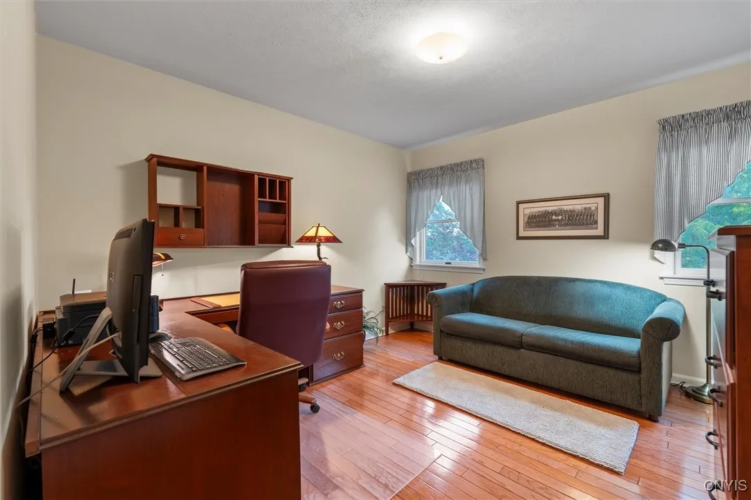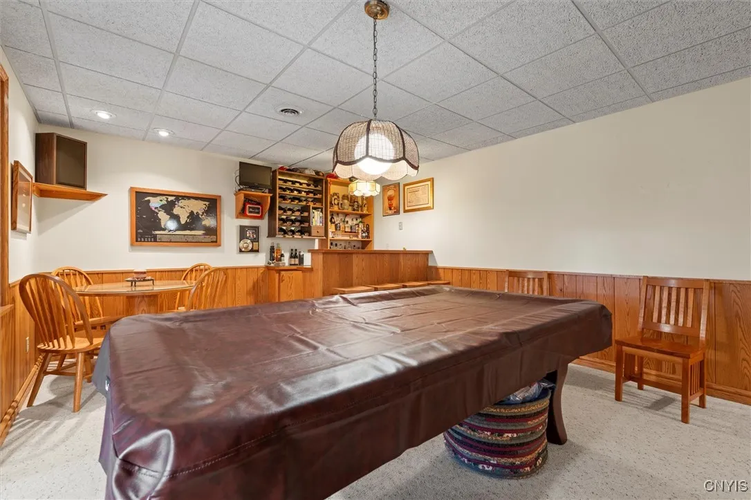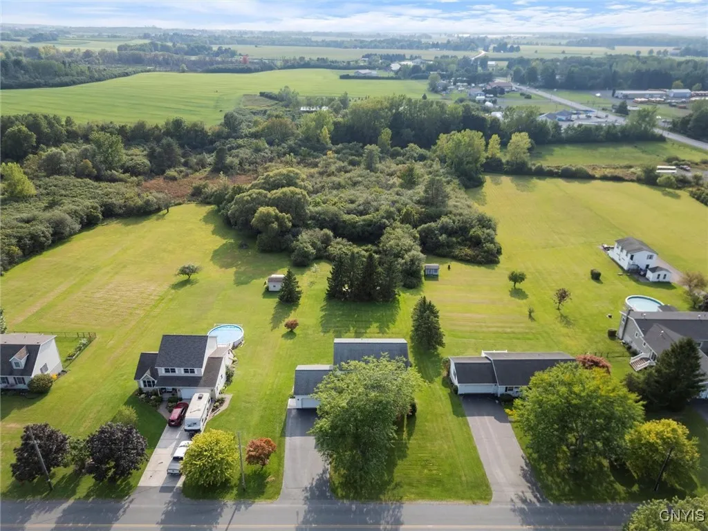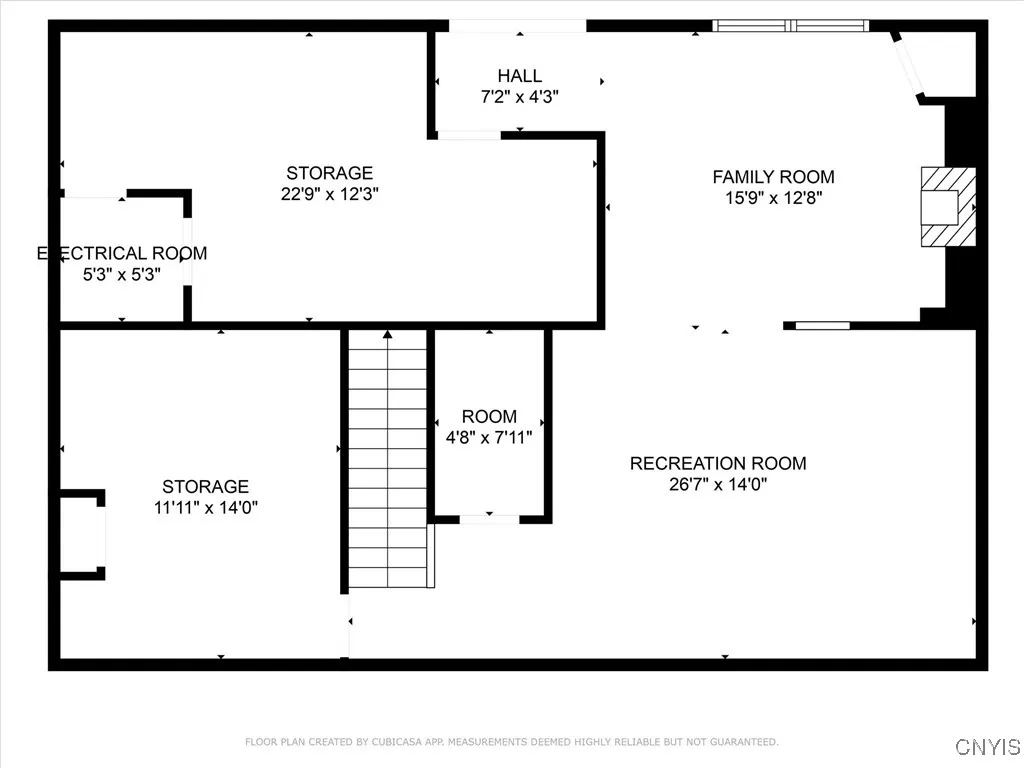Price $480,000
5703 Silver Street Road, Fleming, New York 13021, Fleming, New York 13021
- Bedrooms : 4
- Bathrooms : 2
- Square Footage : 2,880 Sqft
- Visits : 7 in 6 days
This spacious Move In Ready home offers Updated Cherry wood cabinets and granite counter top in the kitchen, Cherry hardwood floor in the formal dinning area (this space could be used for family or anything), other areas of the house are oak hardwood floors. First floor laundry, and half bath, plus new Pella sliding glass door w/retractable screen and an upper deck has retractable awning that extends to the outer edge of the deck. First floor living room could be an office or turned into a bedroom. There are 4 bedrooms, primary bedroom is an on-suite. Partially finished walkout basement has a bar/game room, family room, extra room, workshop (could be turned into a bedroom or have ian in-law suite), and a storage room, French doors that go out to the lower deck and backyard. Newer furnace w/central air and 200 amp service. Some newer doors and windows, newer roof and more. Attached garage offers additional storage and halfway down the backyard just past the first tree line you find the shed with an open area then the wooded area of this deep lot. Home is a 3 minutes drive to Owasco Lake and the boat launch in the Finger Lakes Region. Just a 15 minute drive to Cayuga Lake or Skaneateles Lake. There more square footage that can be finished by a buyer on the lower level.



