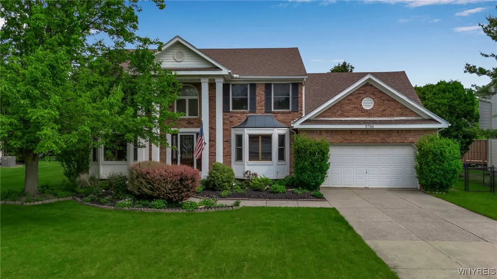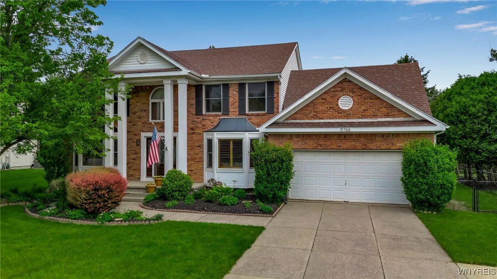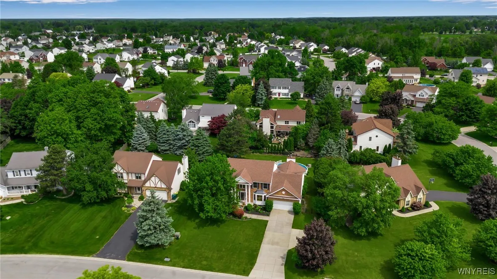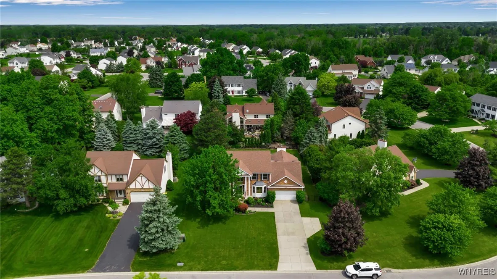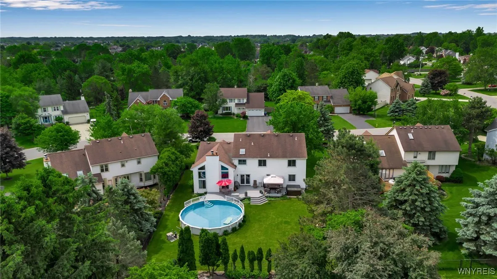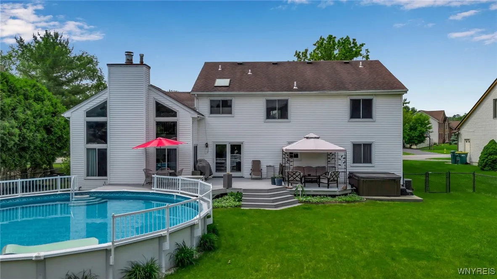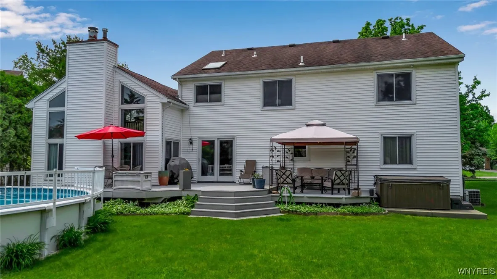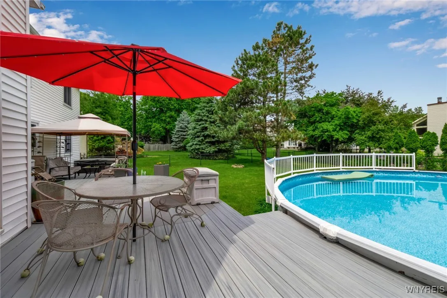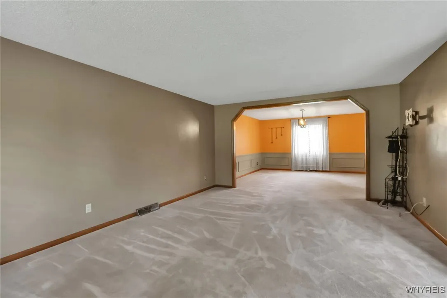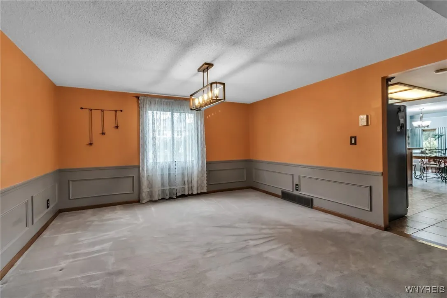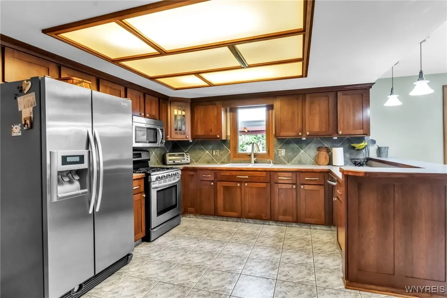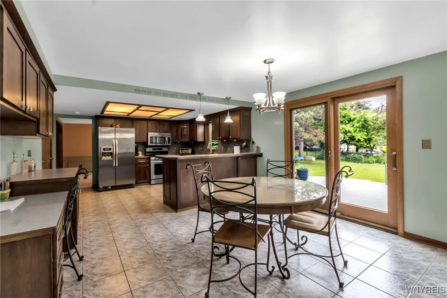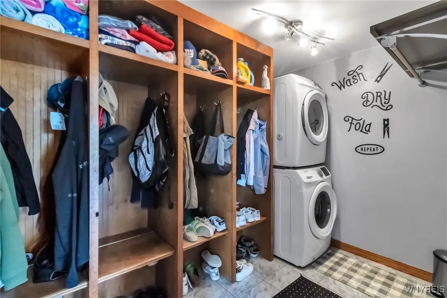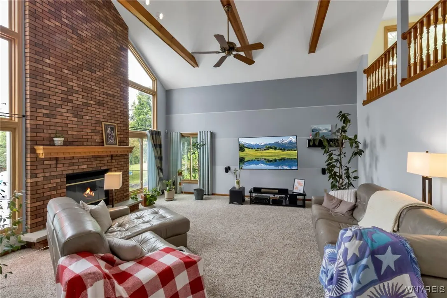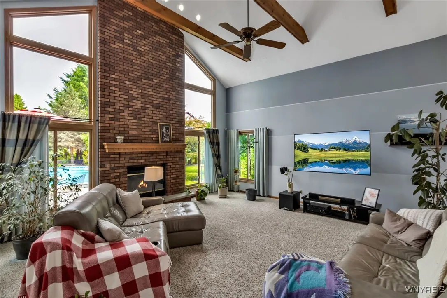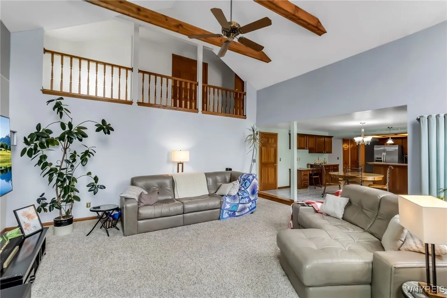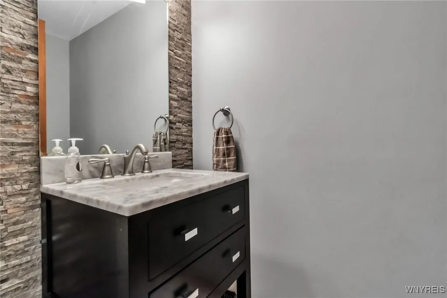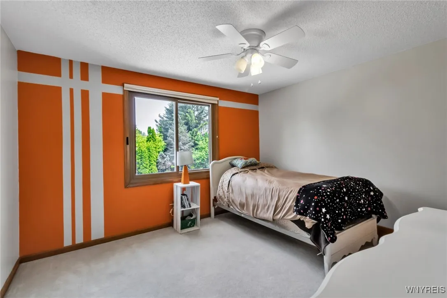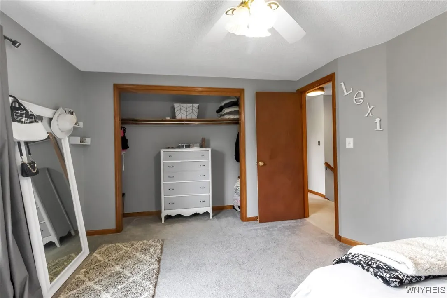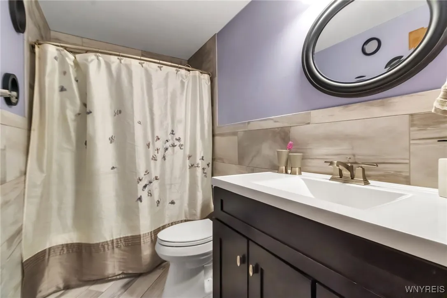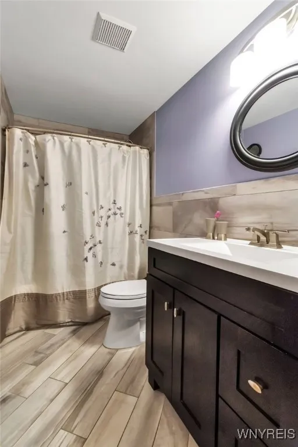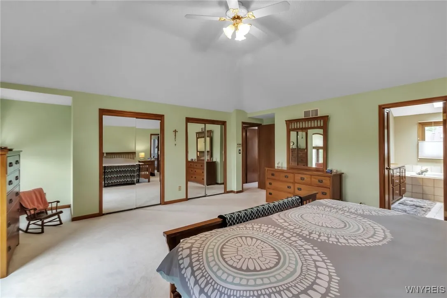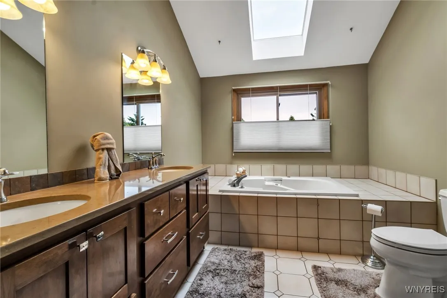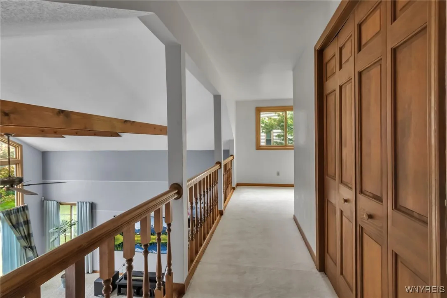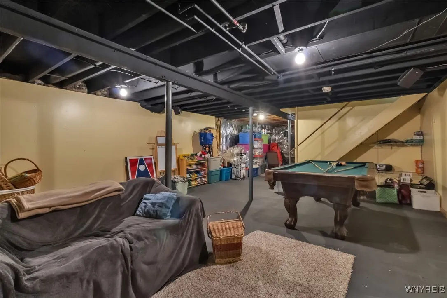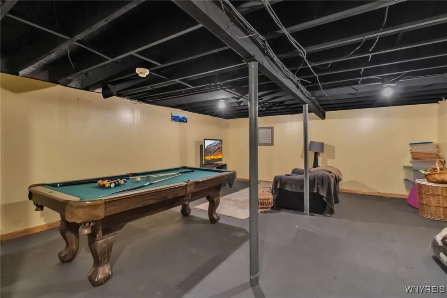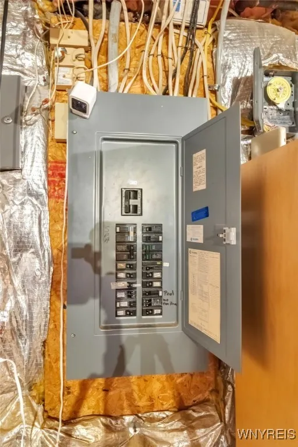Price $609,900
5766 Kippen Drive, Clarence, New York 14051, Clarence, New York 14051
- Bedrooms : 4
- Bathrooms : 2
- Square Footage : 2,977 Sqft
- Visits : 28 in 42 days
Welcome to 5766 Kippen Drive, nestled in the sought-after Town of Clarence and within the top-rated Williamsville East School District. Ideally located just minutes from Transit Road’s vibrant shopping, dining, and entertainment options, this beautifully maintained home offers the perfect blend of comfort and convenience.
Step inside to find a flexible first-floor den/office, ideal for working from home, along with a convenient first-floor laundry room. The eat-in kitchen flows seamlessly into the formal dining area, perfect for both everyday living and entertaining. The spacious great room is a true showstopper, featuring a wood-burning fireplace, vaulted ceilings, and floor-to-ceiling windows that flood the space with natural light.
Upstairs, you’ll find four generously sized bedrooms, including a large primary suite with private access to a versatile loft—perfect for a home gym, sitting area, or extra closet space.
Enjoy your summer days in the fully fenced backyard, complete with a deck off the kitchen, above-ground pool, and a relaxing hot tub—your own private retreat.
Don’t miss the opportunity to make this exceptional property your next home! Open House Saturday June 14th from 2-4PM.



