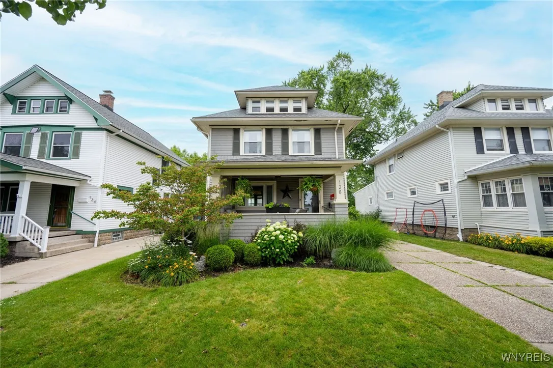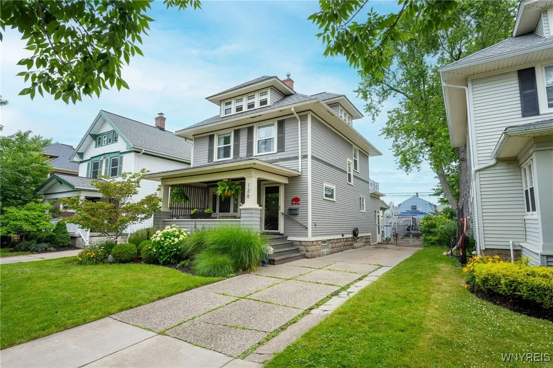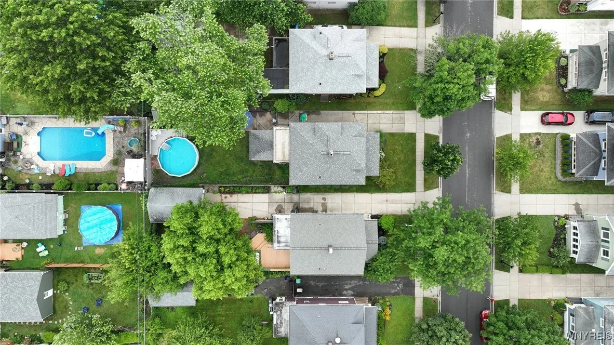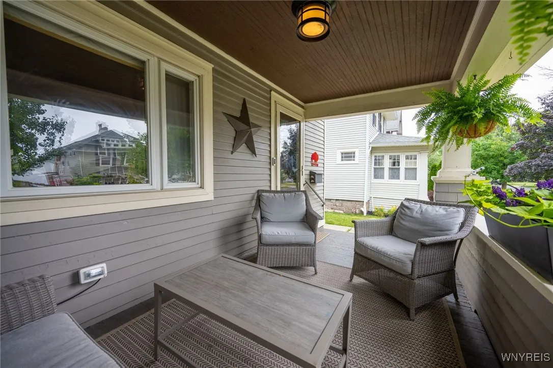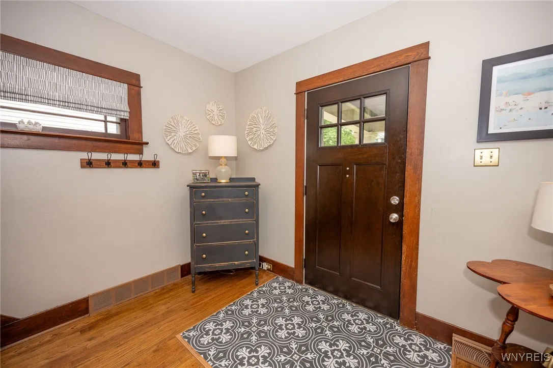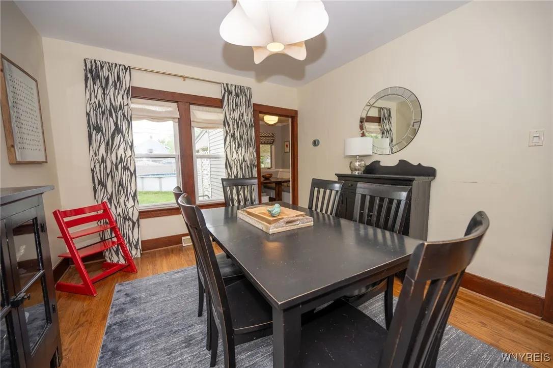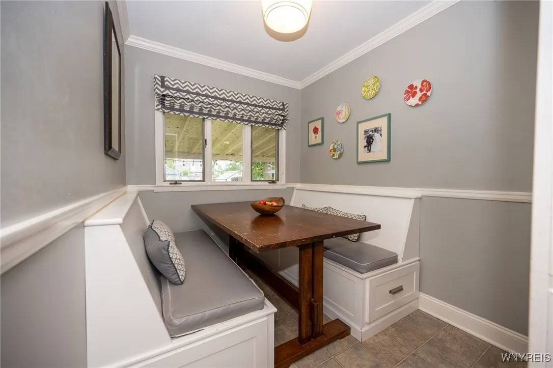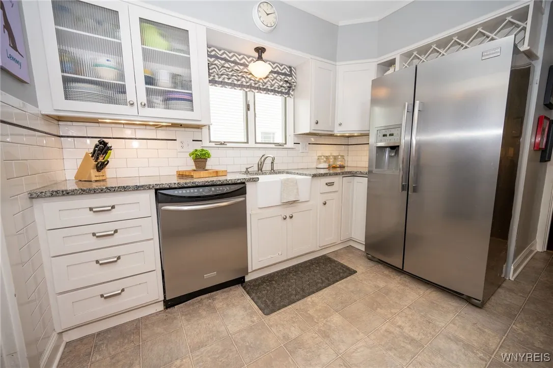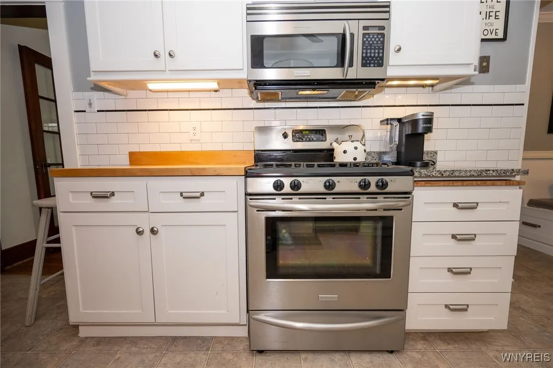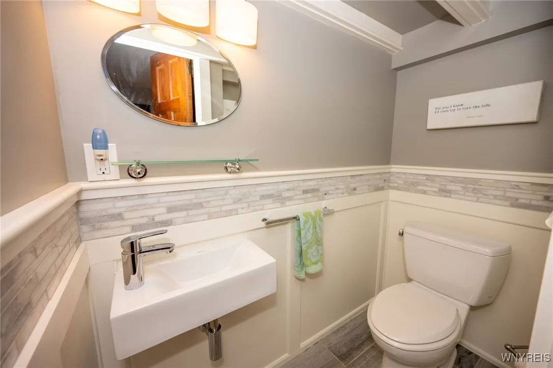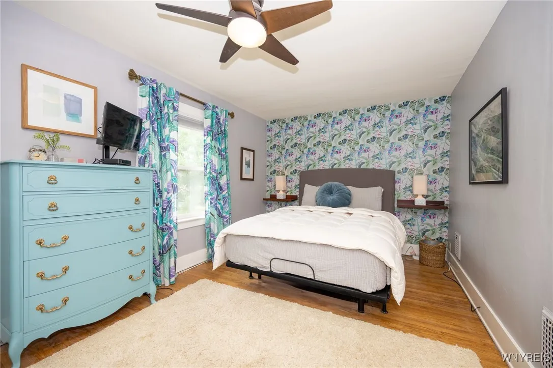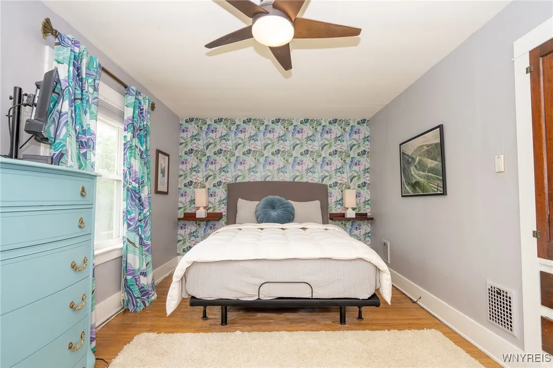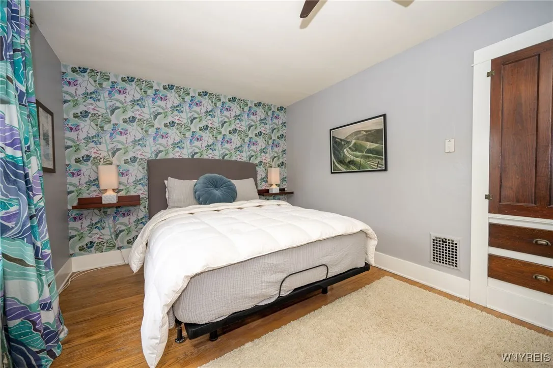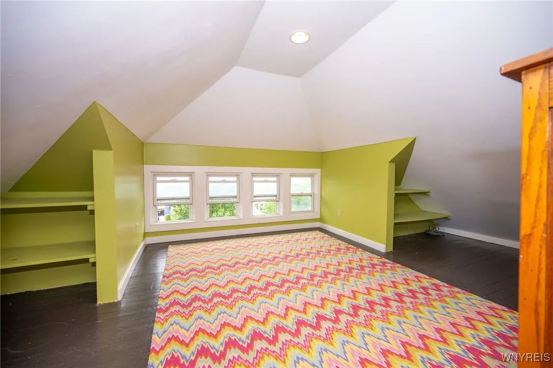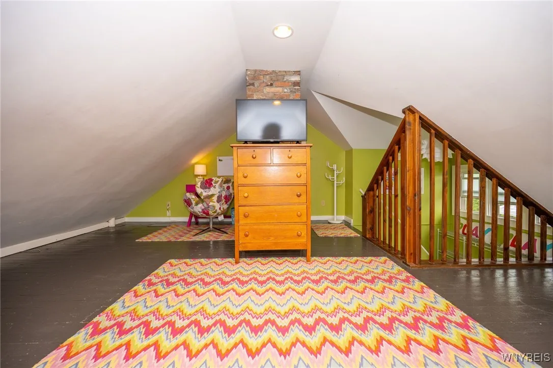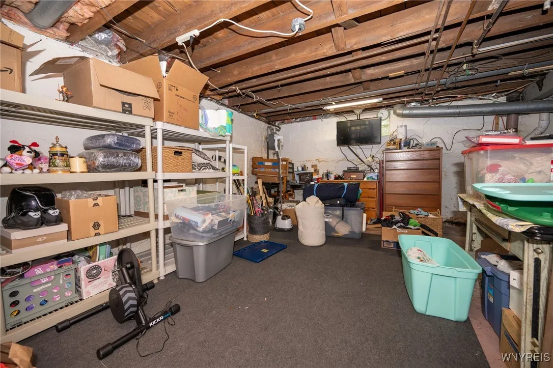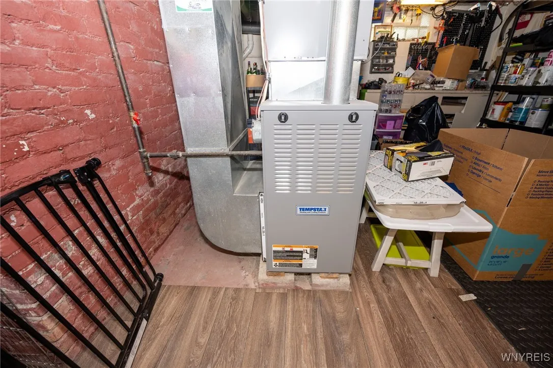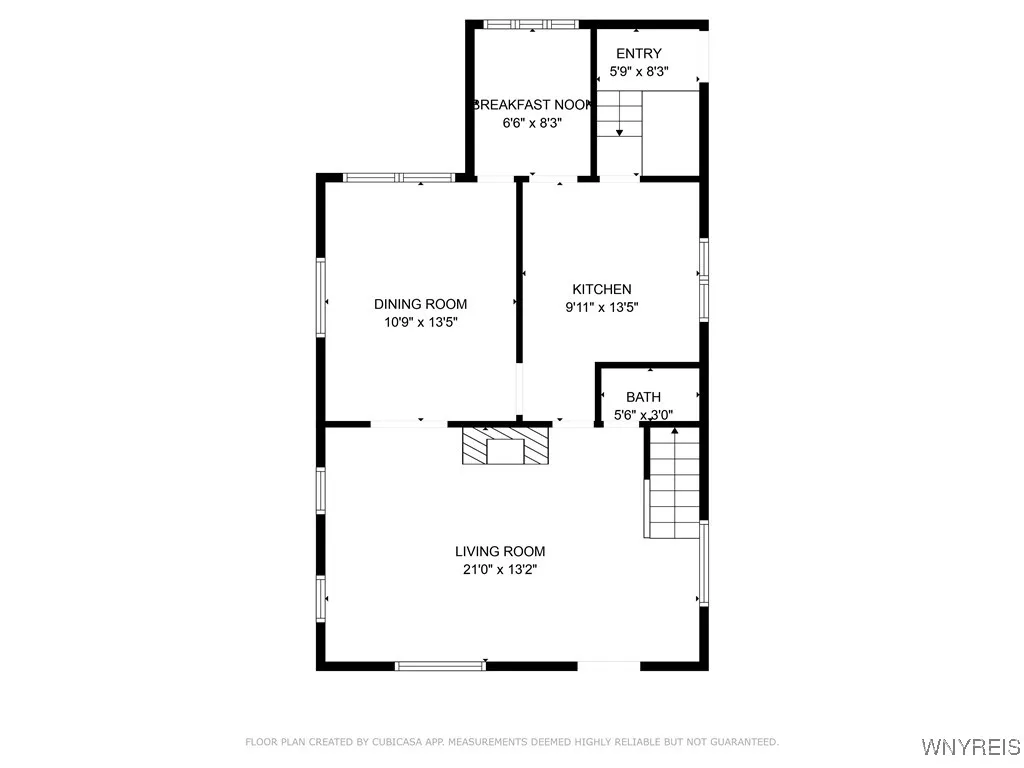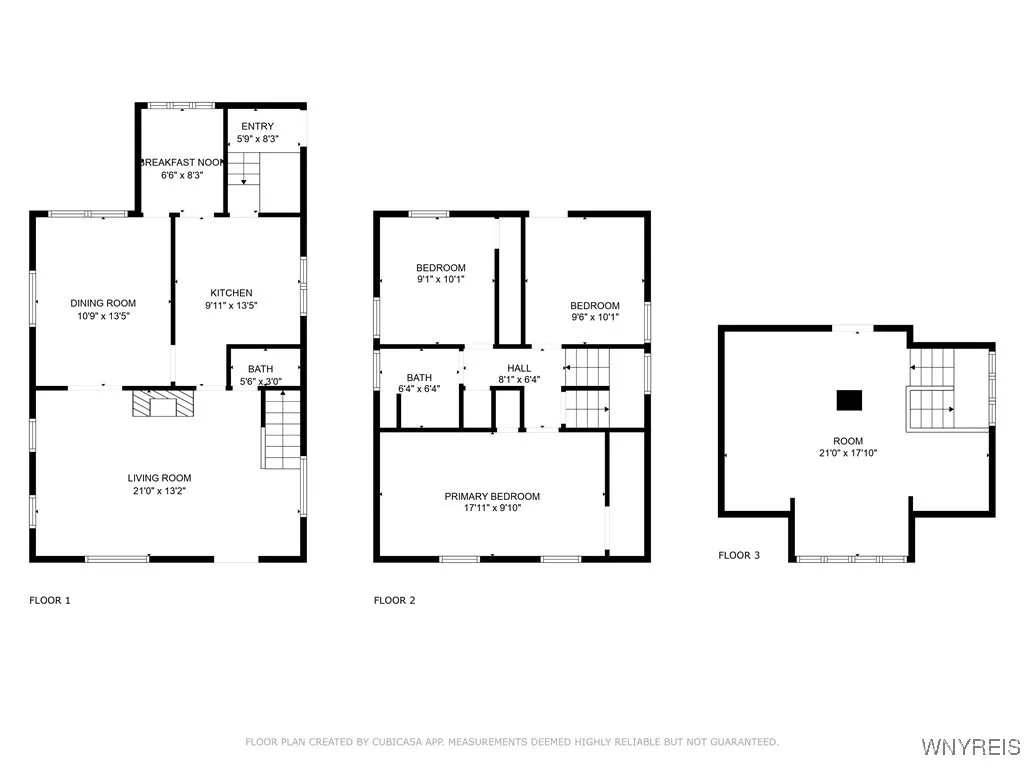Price $299,900
128 Argonne Drive, Tonawanda, New York 14217, Tonawanda, New York 14217
- Bedrooms : 3
- Bathrooms : 1
- Square Footage : 1,358 Sqft
- Visits : 23 in 29 days
Welcome to 128 Argonne a meticulously maintained colonial in the highly sought after neighborhood of Kenmore NY. This home boasts elegance and charm, and has been the winner of the Garden Award -Kenmore in Bloom. The welcoming front landscape and the charm of the front porch invite you into your new home, hardwood flooring, detailed tile, custom window treatments, and a center fireplace are part of the living room comfort , enjoy a separate dining room with French doors , a morning room breakfast area with custom built ins that overlook your backyard and pool , The kitchen design features a tile backsplash, white cupboards , granite and butcher block countertops, a farmhouse sink and stainless steel appliances to aid and ease your cooking experience. A mud room for your convenience with storage and access to the back yard or the full basement . upstairs you find 3 spacious bedrooms, closet space, built-ins and a large bonus area for office, play or any other creative ideas you have , this home meets elegance and charm and beams with hardwood flooring, custom design, light fixtures built-ins and craftsman woodworking, mechanical upgrades include roof 3 years young, gas insert 3 years young, furnace and AC and HWT 8 years young, vinyl inserts, wainscoting, and half bath addition . This is the one you have been waiting for. Offers due July 2nd at 12 pm.



