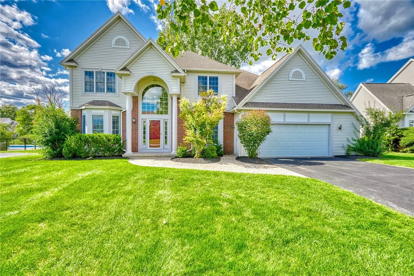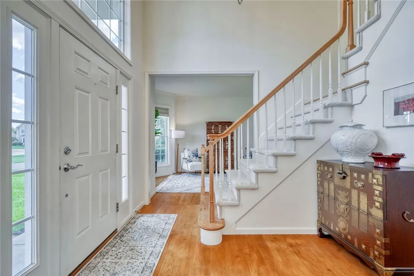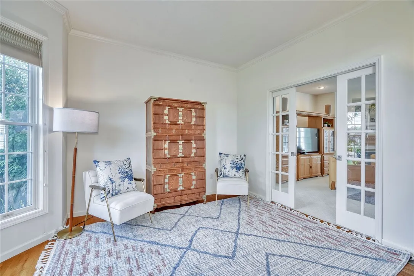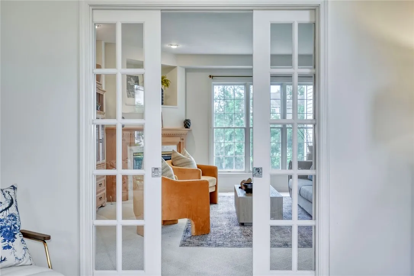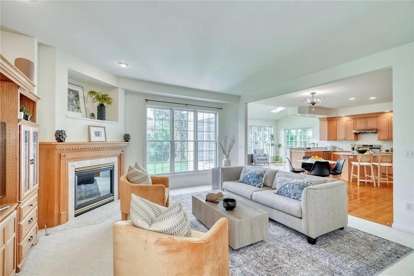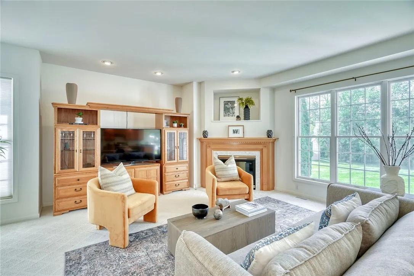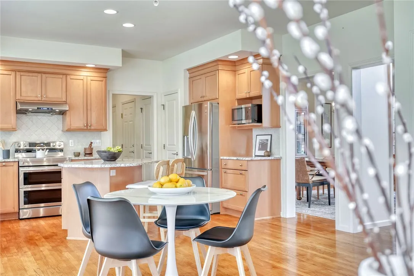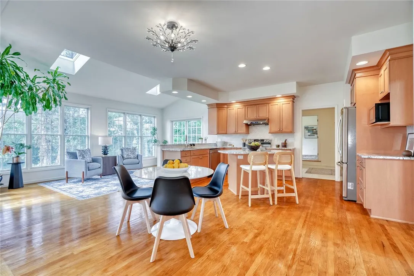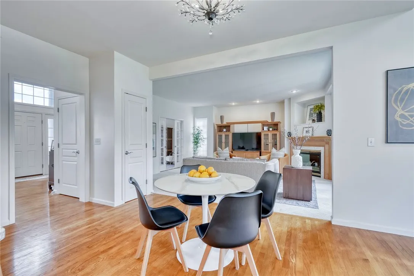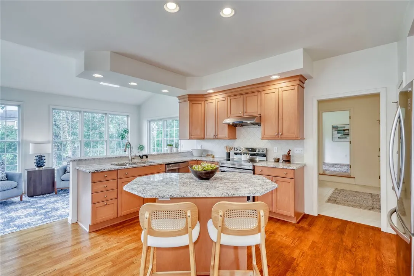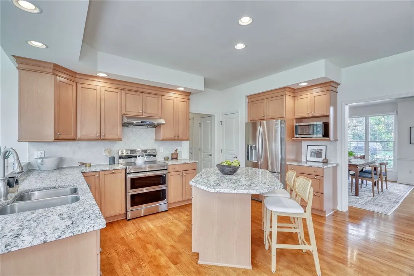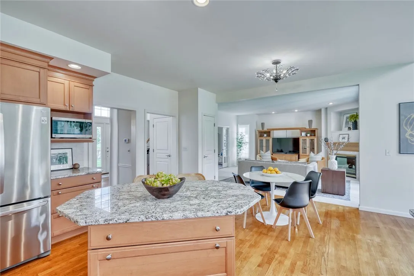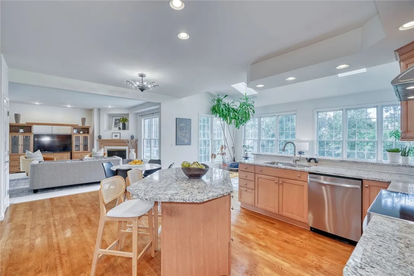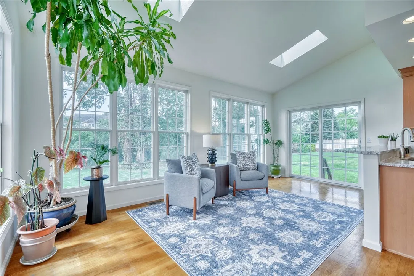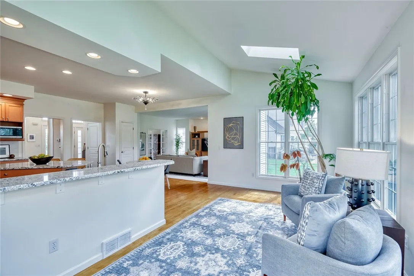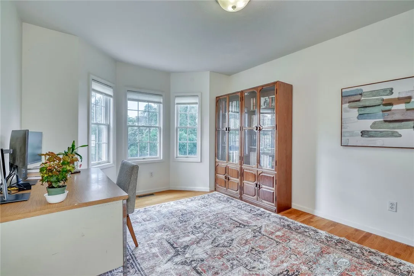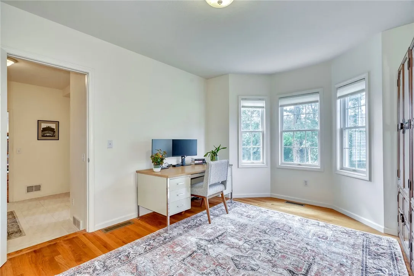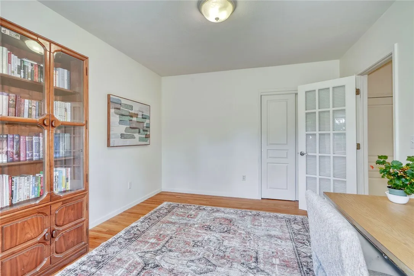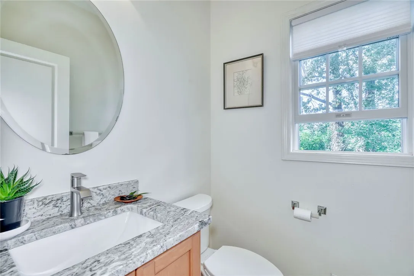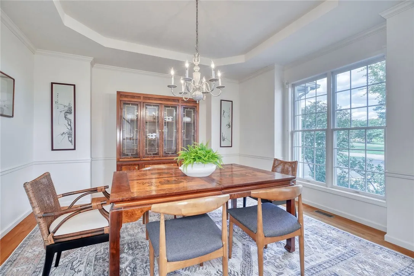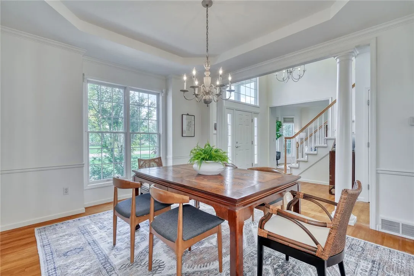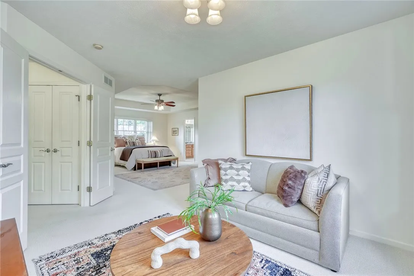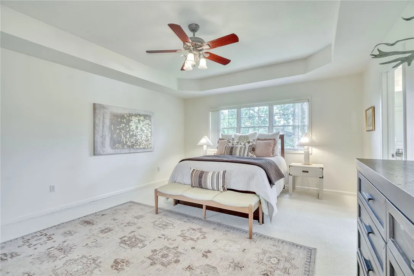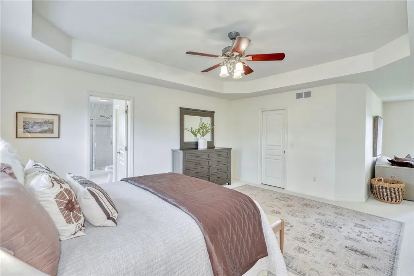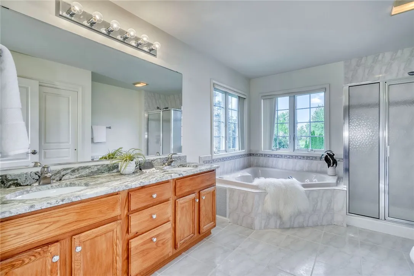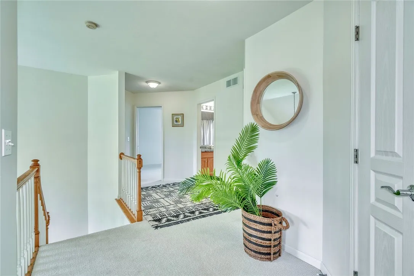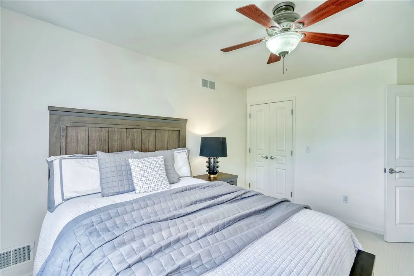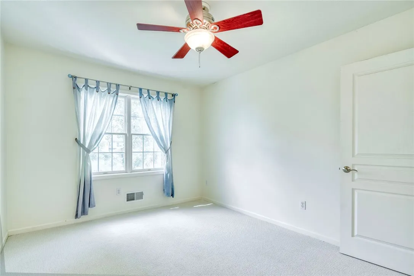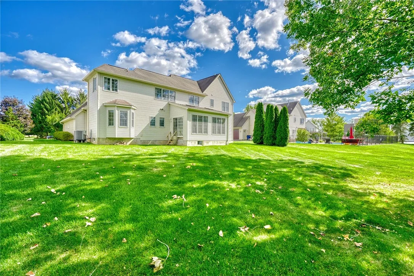Price $575,000
3 Acadian Rise, Perinton, New York 14450, Perinton, New York 14450
- Bedrooms : 5
- Bathrooms : 2
- Square Footage : 3,115 Sqft
- Visits : 5 in 6 days
Stunning 4/5 bedroom COLONIAL in Fairview Crossing. 3115 sq. ft. Rarely available! This meticulously maintained home has it all!! Formal dining, eat in in kitchen with open concept morning room. Family room, formal living room and two story foyer. This home is the epitome of comfortable luxury. Perfect for entertaining with island and kitchen bar seating. Upstairs find the ultimate primary suite with cozy sitting area, tray ceilings, ensuite bath with whirlpool tub. Three other generous bedrooms upstairs. 2.1 baths! Downstairs find bedroom number five/large private office with closet which is perfect for visiting guests that need first floor living. First floor laundry. Updates throughout. Newer appliances (dishwasher, stove, washer, dryer), granite in kitchen and bathrooms, new toilets, new carpet, new hot water heater! Fairport schools! Fairport electric! Close to shopping and many conveniences! Negotiations Delayed until September 15 (Monday ) at 5 PM. OPEN HOUSE SATURDAY 9/12/25 from 1-3PM.




