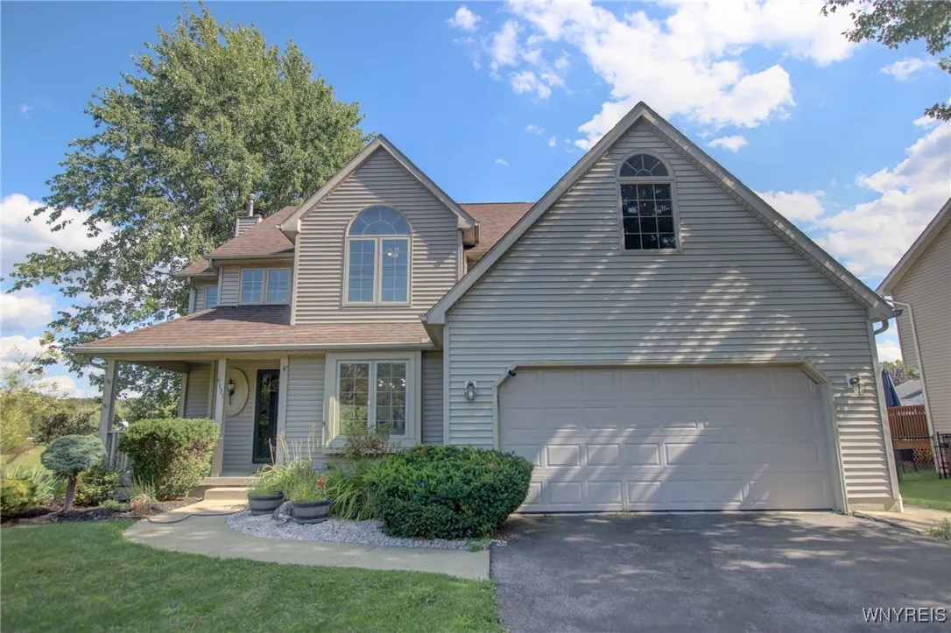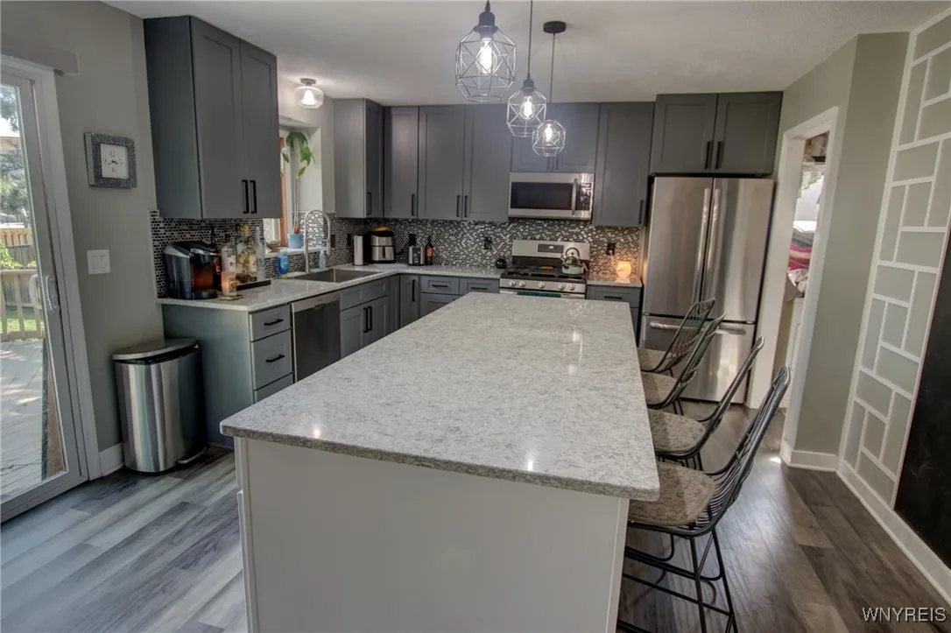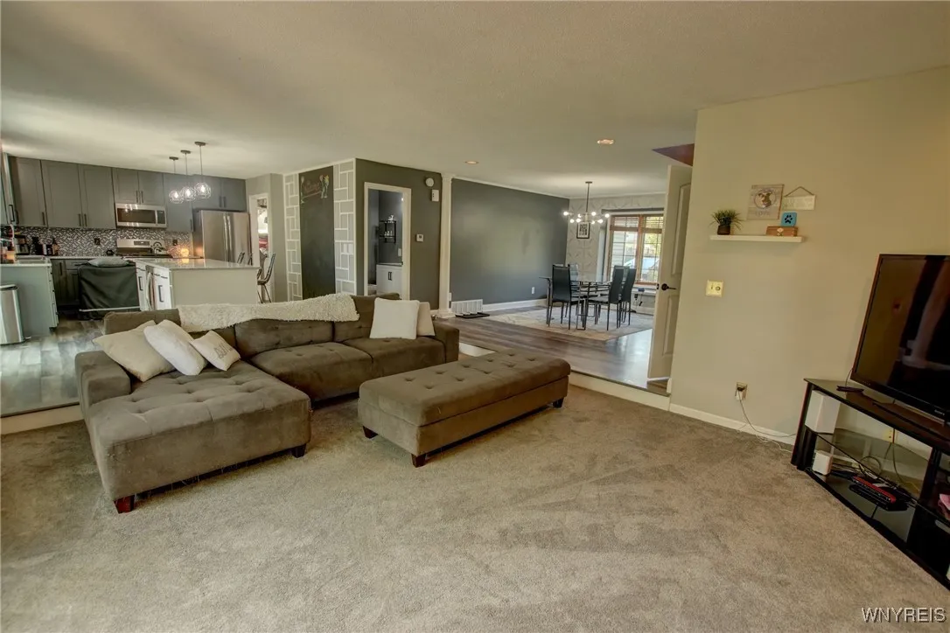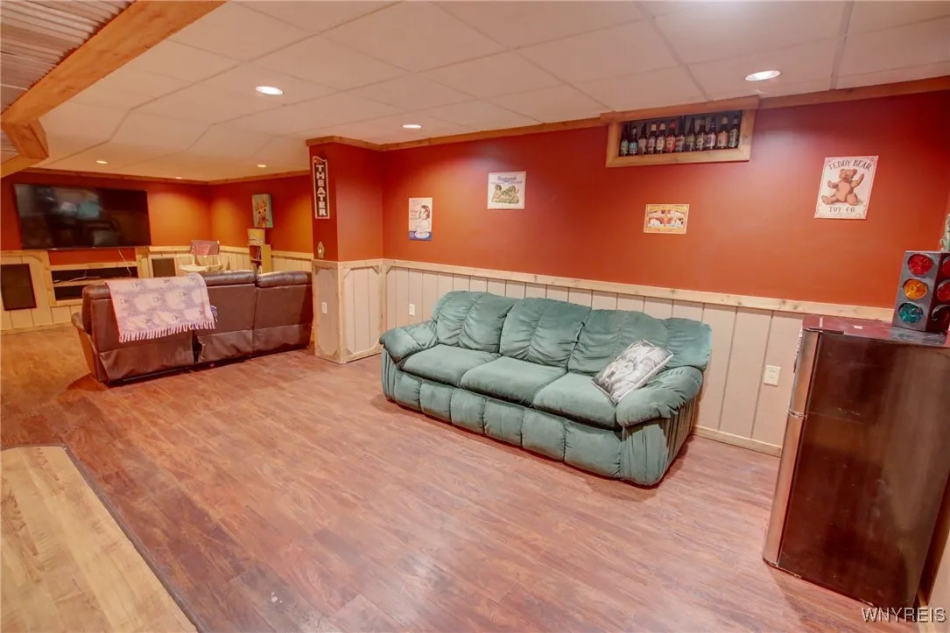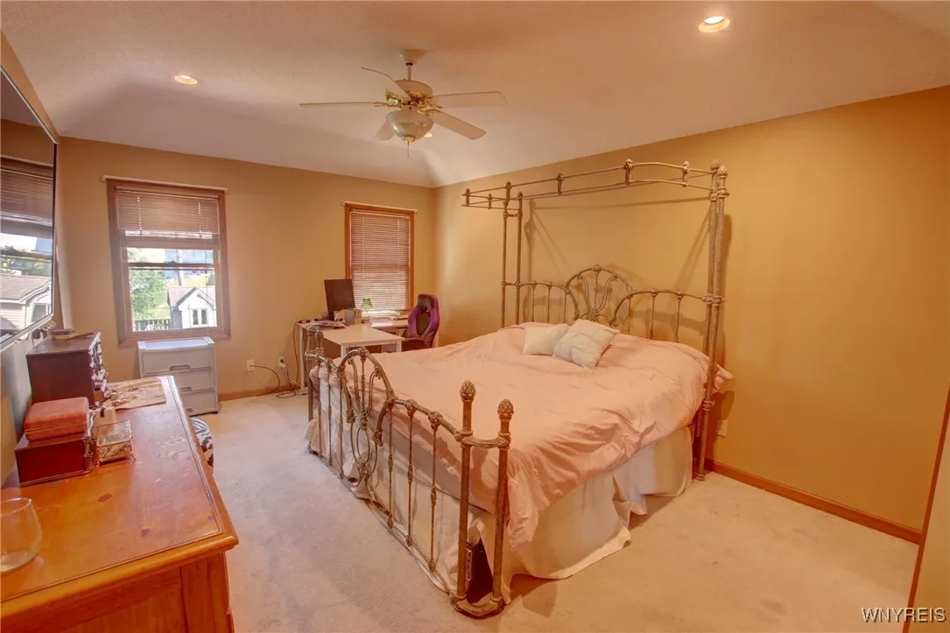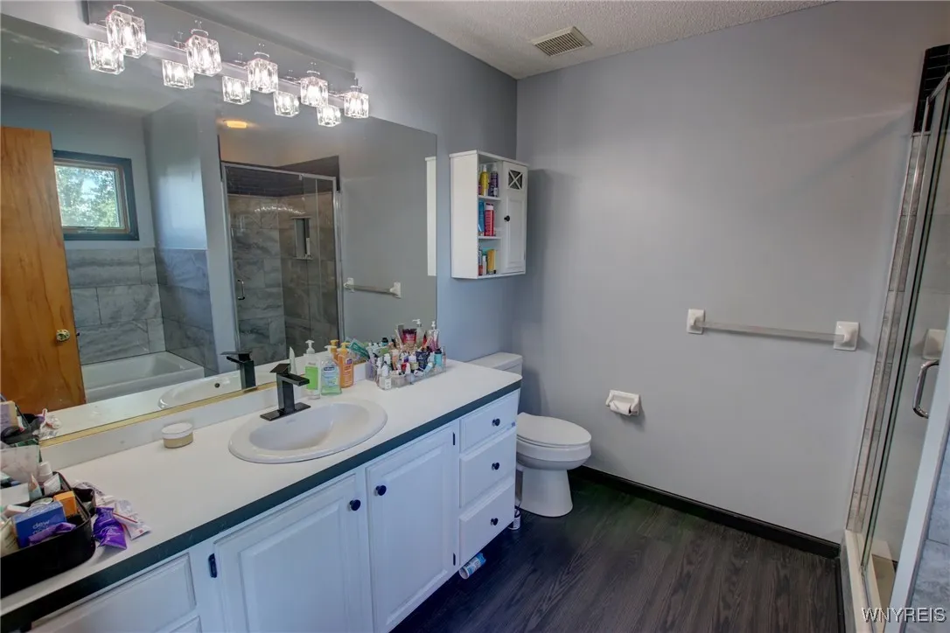Price $450,000
6131 Versailles Road, Hamburg, New York 14085, Hamburg, New York 14085
- Bedrooms : 3
- Bathrooms : 2
- Square Footage : 2,200 Sqft
- Visits : 14 in 9 days
Welcome to this beautifully maintained and updated 3-bedroom, 2.5-bathroom home offering over 2,200 square feet of thoughtfully designed living space. Nestled in a sought-after neighborhood, this home boasts a bright, open floor plan perfect for both entertaining and everyday living. Step into a stunning 2-story foyer that sets the tone for the rest of the home. The spacious living, dining, and kitchen area flows seamlessly together, anchored by a cozy wood-burning fireplace in the living room, while a gas fireplace adds ambiance in the luxurious primary suite upstairs. The heart of the home—the kitchen—has been fully remodeled with elegant quartz countertops, newer appliances (all included), a wine chiller, and modern finishes and huge island that make cooking a joy. Enjoy the convenience of first-floor laundry and retreat downstairs to a fully finished basement, complete with a wet bar and home theatre—the ultimate entertainment zone. Upstairs, the primary bedroom suite is a true sanctuary with a gas fireplace, an enormous walk-in closet, and a spa-inspired ensuite featuring a deep soaker tub and separate walk-in shower. Enjoy the 10-person hot tub and the huge back deck located in the fully fenced yard. Additional features include: Forced air heat with central A/C; Verizon Fios high-speed internet; 2 sump pumps for a dry basement; poured concrete foundation; roof and gutter guards replaced in 2015 (30-year roof). Charming custom playhouse built to match the home’s exterior—perfect for kids or creative space. Whether you’re hosting guests, relaxing in your private backyard oasis, or enjoying a movie night downstairs, this home offers a blend of comfort, functionality, and luxury. Tax records do not reflect the correct square footage as measured in the assessment



