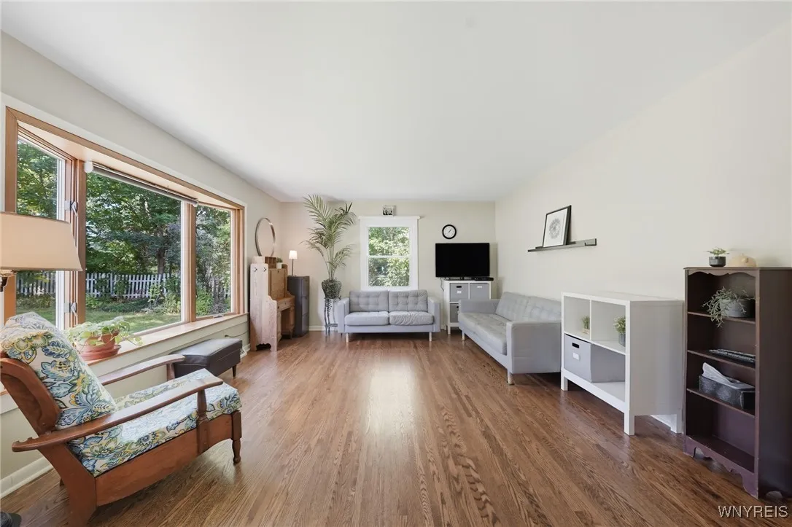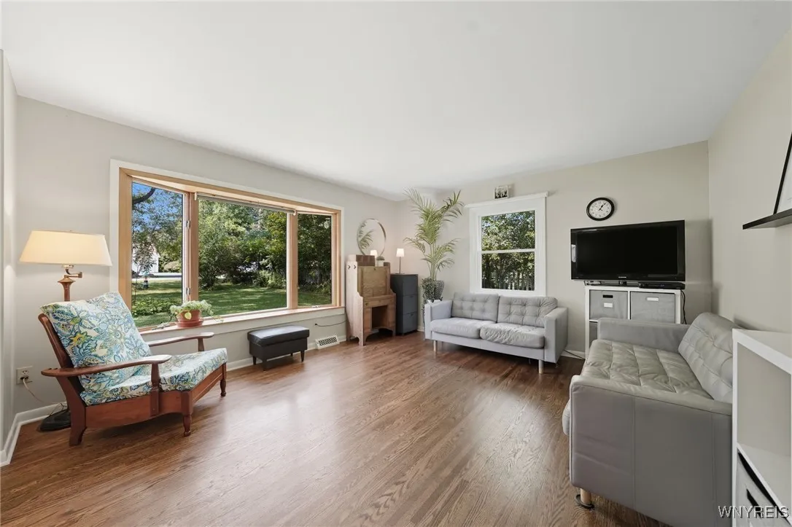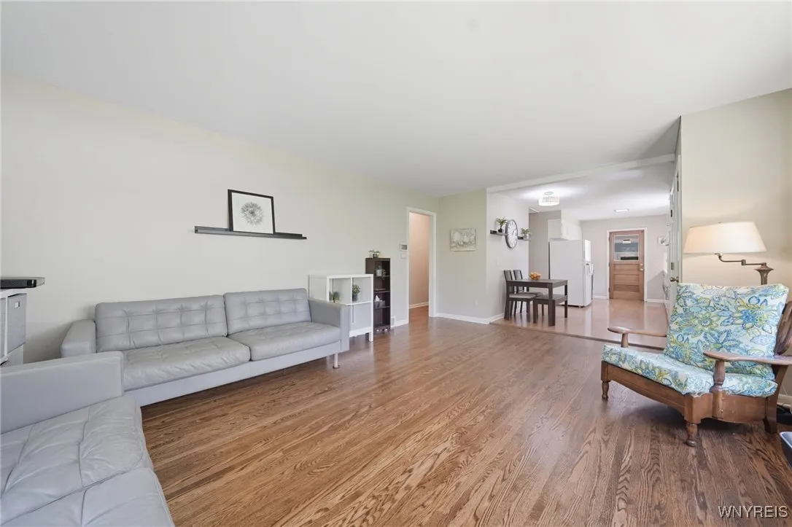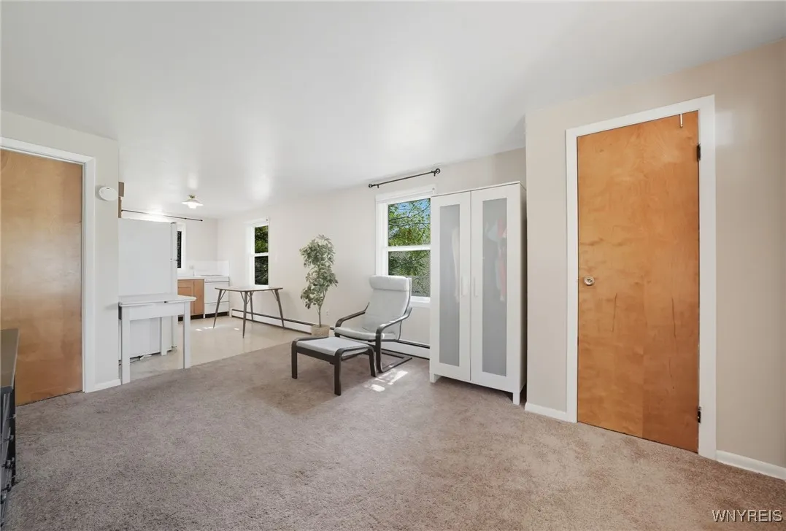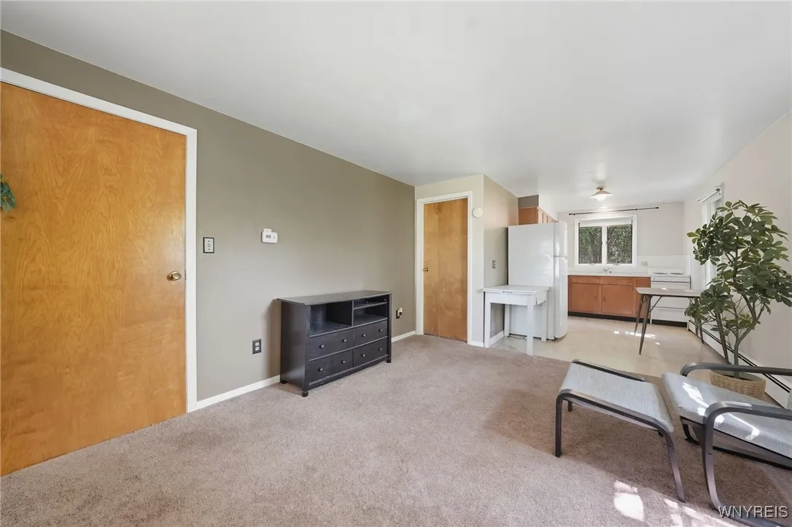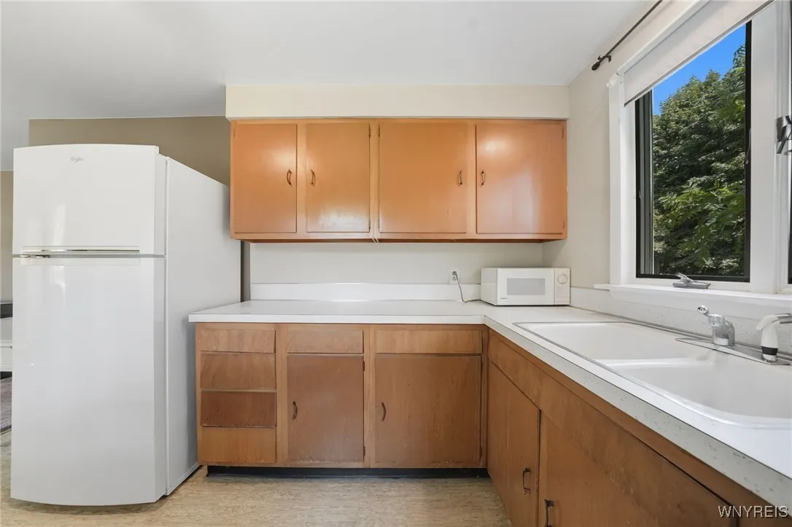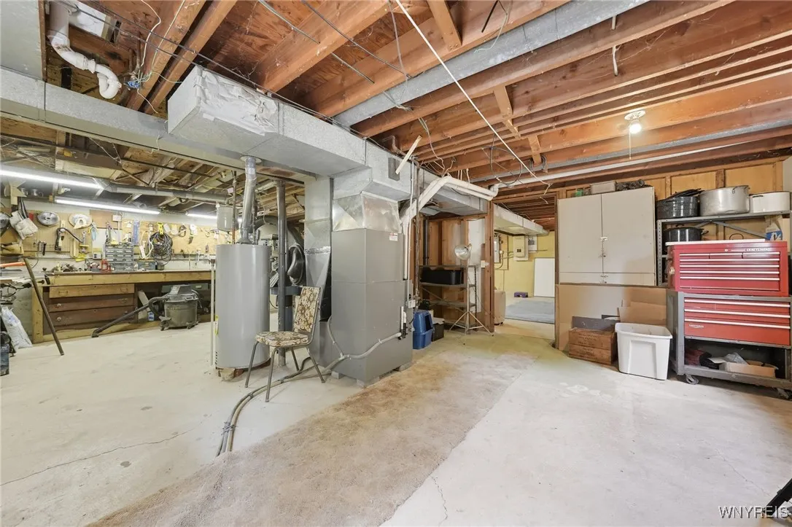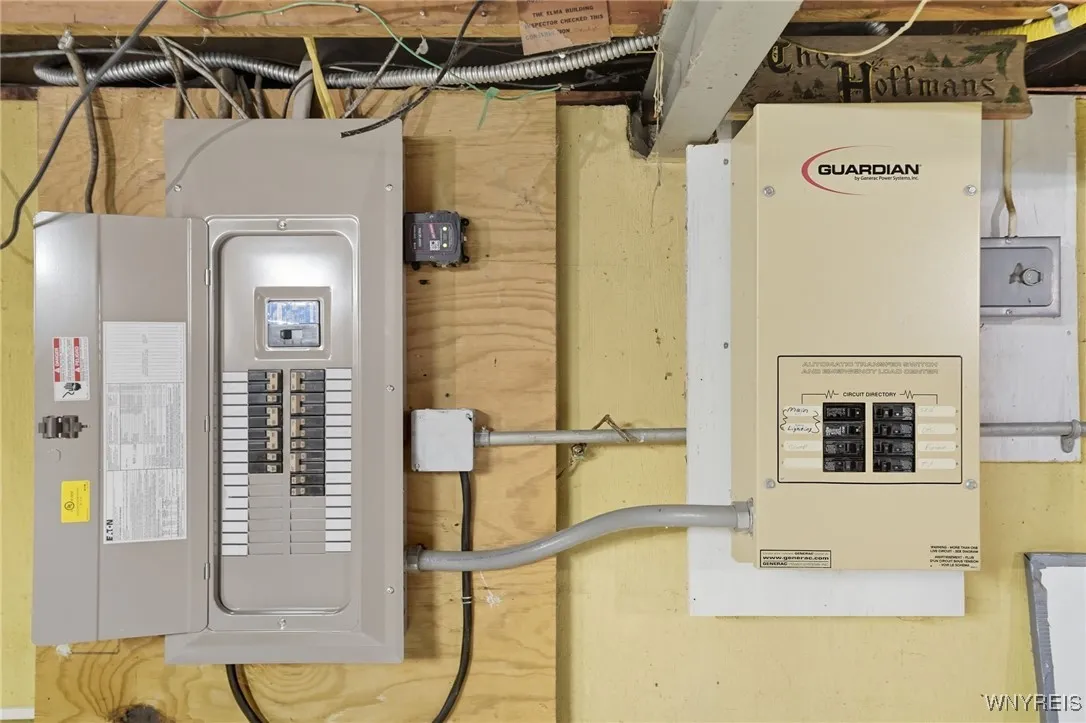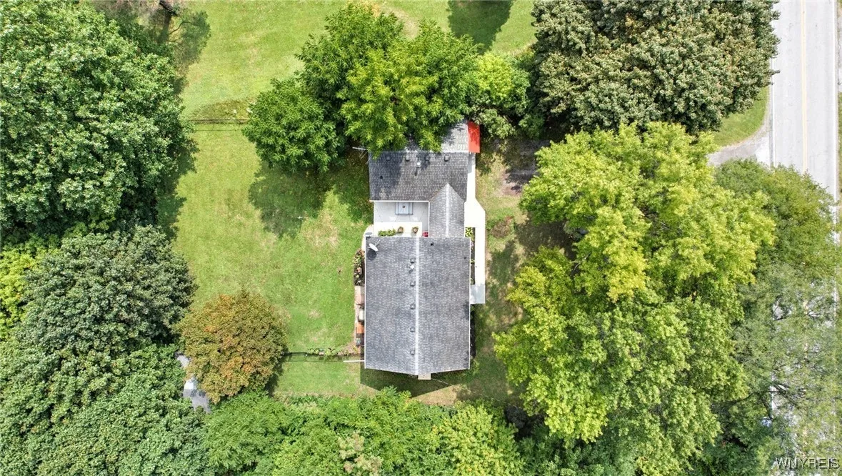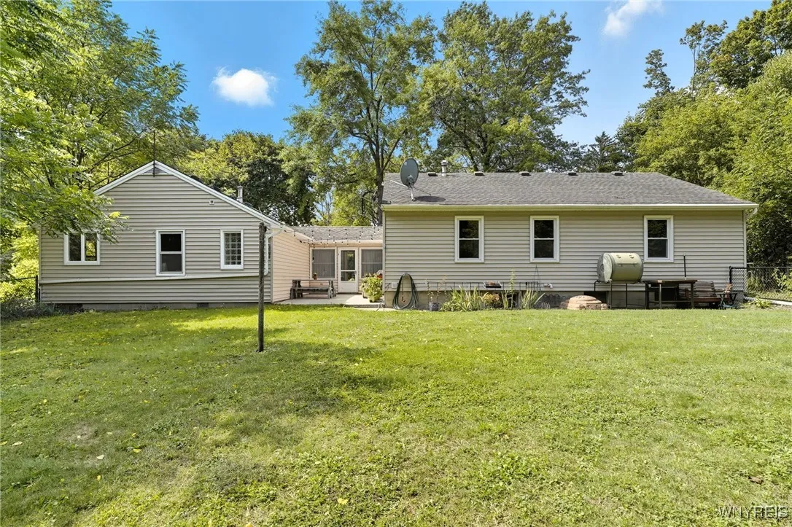Price $299,900
1161 Stolle Road, Elma, New York 14059, Elma, New York 14059
- Bedrooms : 4
- Bathrooms : 2
- Square Footage : 1,574 Sqft
- Visits : 3 in 7 days
Welcome to your country retreat on over 4 acres! This rare property offers the perfect blend of space and flexibility designed to accommodate a variety of lifestyles. Whether you’re looking for a spacious single-family home with an in-law setup, or prefer a true duplex-style layout, this home delivers with a 3 bedroom, 1 bath main home on the left and a 1 bedroom, 1 bath suite on the right. The main home boasts a bright, refreshed eat-in kitchen featuring abundant classic white cabinetry, expansive countertops, built-in oven, custom tile backsplash, and under-cabinet lighting—perfect for both everyday meals and entertaining. The kitchen flows seamlessly into the inviting living room, highlighted by a bay window that floods the space with natural light. Newly refinished hardwood floors shine throughout the living room, hallway, and all three bedrooms. The primary bedroom includes a ceiling fan and oversized closet, while the updated full bath offers a stand-up shower, tile flooring, and excellent storage. The full basement provides tremendous space with a workshop area, backyard access, high-efficiency Lennox furnace with central air, and a whole-house generator for peace of mind. A nicely decorated breezeway connects the two living spaces with access to both the front and backyards. The second unit includes its own cozy living room, full kitchen with ample cabinetry and included appliances, a generous bedroom with closet, and a spotless full bath with tub and great storage. A separate utility room houses the boiler and HWT for this unit ad both sides feature pull-down attics for additional storage. Outdoors, enjoy a fenced-in area ideal for pets and play, plus a bonus 1.5-car detached garage—perfect for hobbies, storage, or gardening. The newly resurfaced epoxy front walkway and back patio, paired with fresh landscaping, give this home outstanding curb appeal. With vinyl siding, architectural roof, and plenty of parking, the property is move-in ready and easy to maintain. All set in a peaceful country setting yet just minutes to Transit Rd for shopping, dining and conveniences. Showings begin at the Open House Wed from 5–7 PM. Offers to be in by 10am Mon 9/15










