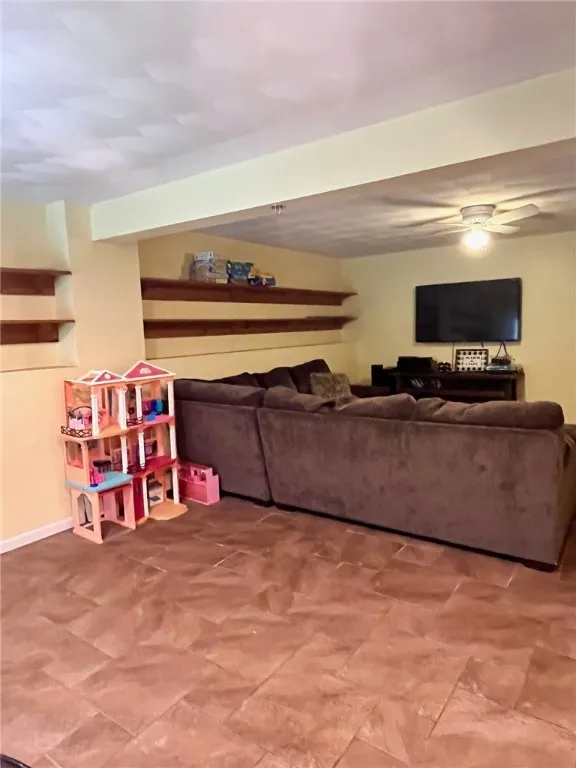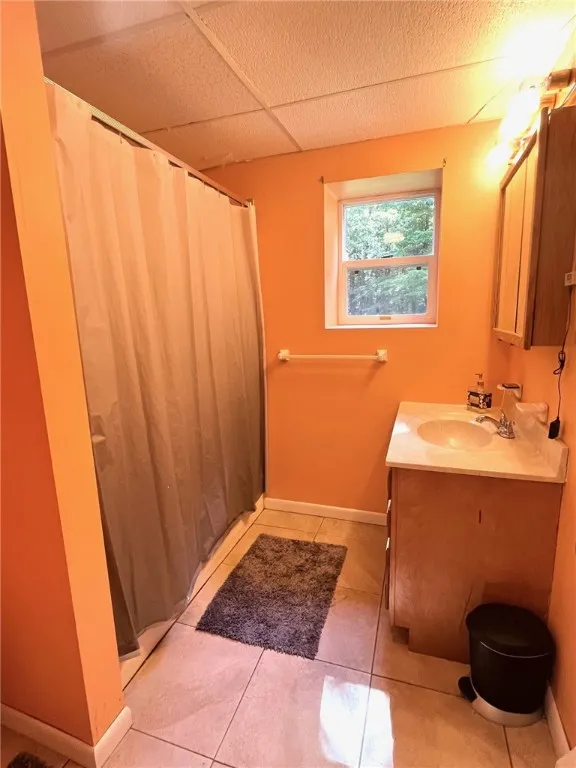Price $325,000
68 Lori Drive, Owego, New York 13732, Owego, New York 13732
- Bedrooms : 4
- Bathrooms : 3
- Square Footage : 1,468 Sqft
- Visits : 1 in 1 days
Welcome home to this inviting raised ranch offering 3–4 bedrooms and 3 full baths, thoughtfully designed for comfort, entertaining, and relaxation in Vestal school district. The main level features bright, open spaces with hardwood floors. A tiled open kitchen flows seamlessly into the dining area, where sliding glass doors lead to a newly finished two-tier deck complete with an above-ground heated pool, expansive seating area, and a five-person hot tub on a concrete pad — all overlooking a peaceful private yard that backs to forest. The primary suite with private bath offers a relaxing retreat, while two additional bedrooms and a full bath complete the main floor. Beautiful living room with a cozy gas fireplace and large windows. Downstairs, an additional 1,000+ square feet of living space boasts a spacious double family room with direct walk-out access to the backyard, providing the perfect hangout for movie nights, playtime, or hosting friends, along with a versatile fourth bedroom or office option, third full bath, and an unfinished area currently used as a home gym. Practical upgrades throughout the home include an on-demand hot water system, stainless steel appliances, efficient boiler heat, and an attached two-car garage with ample storage and workspace. This home is located on a quiet street with an easy short drive to modern conveniences. Seller reserves right to set an offer review deadline. Please allow 24 hour notice for showing requests.




















































