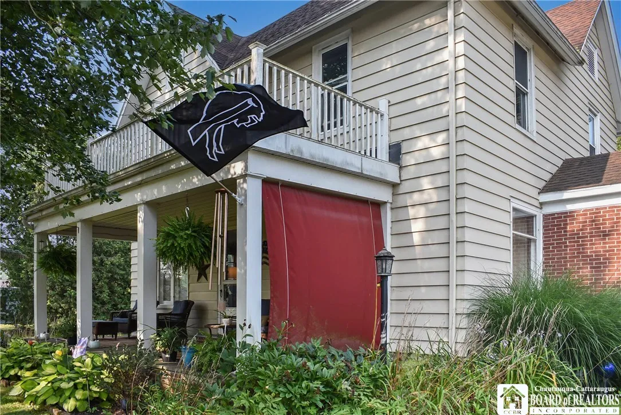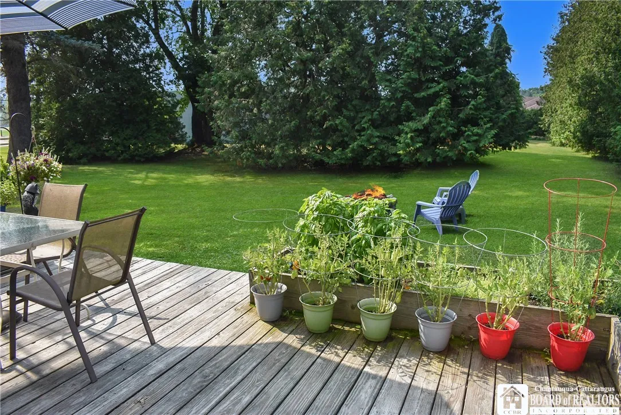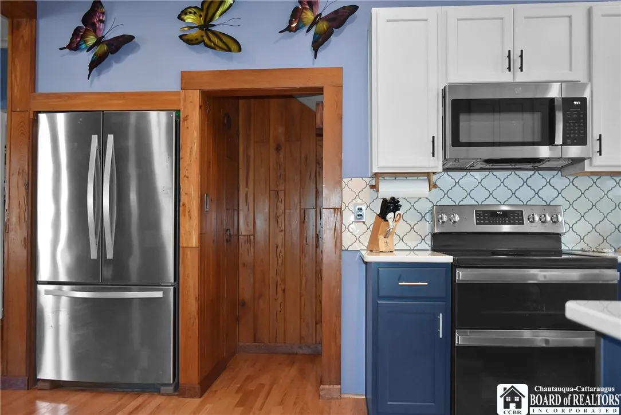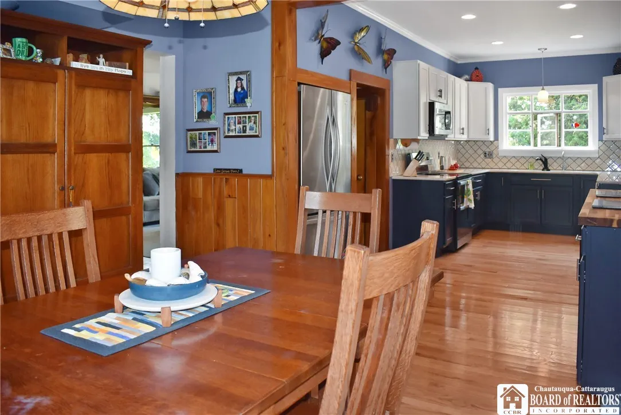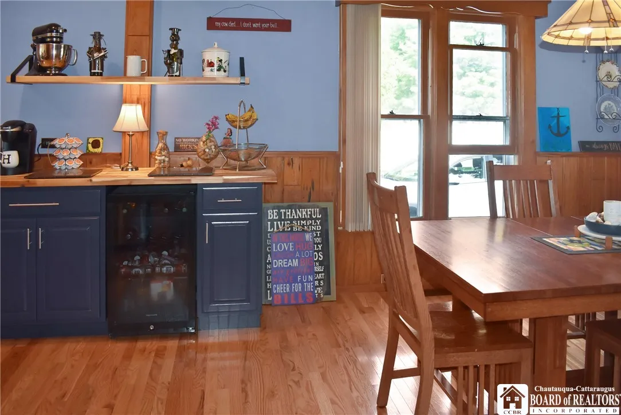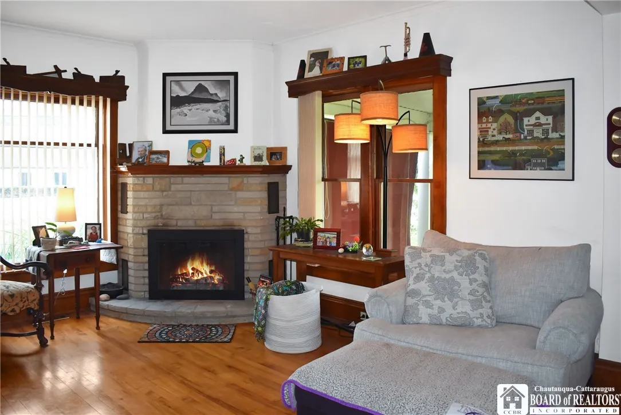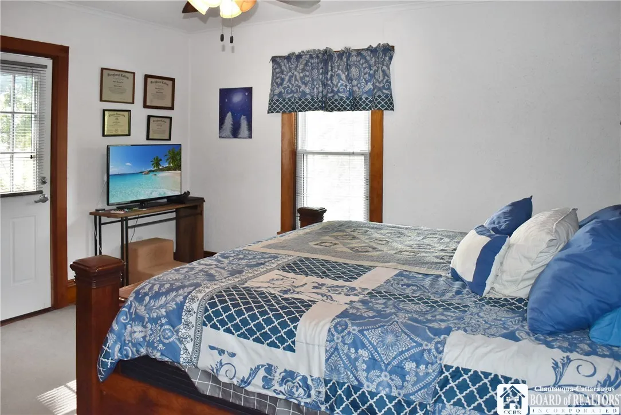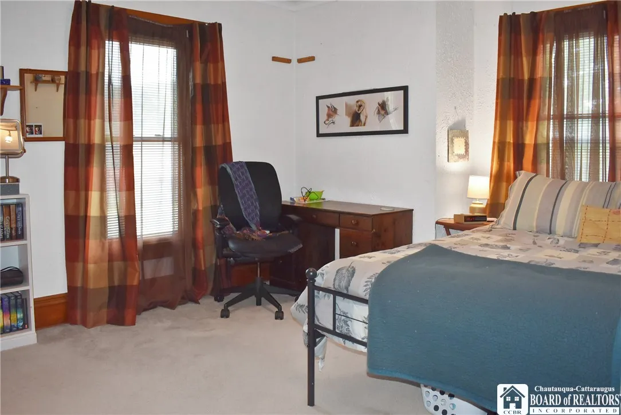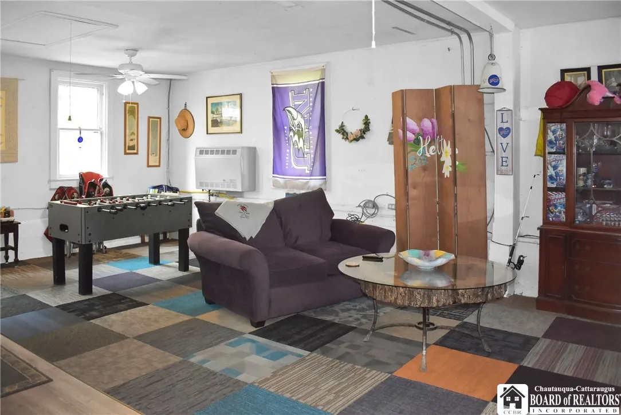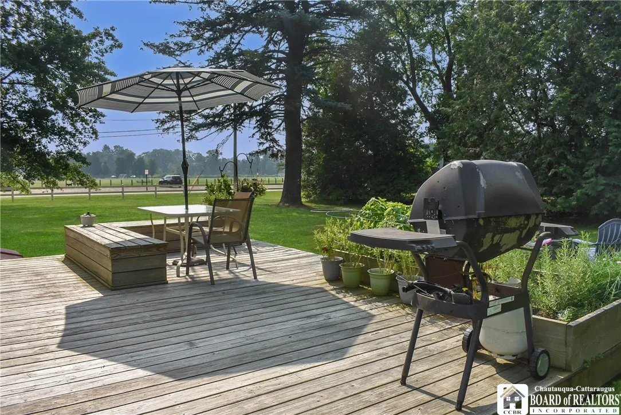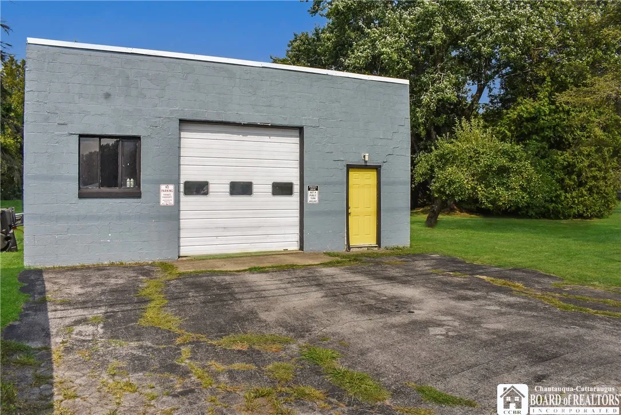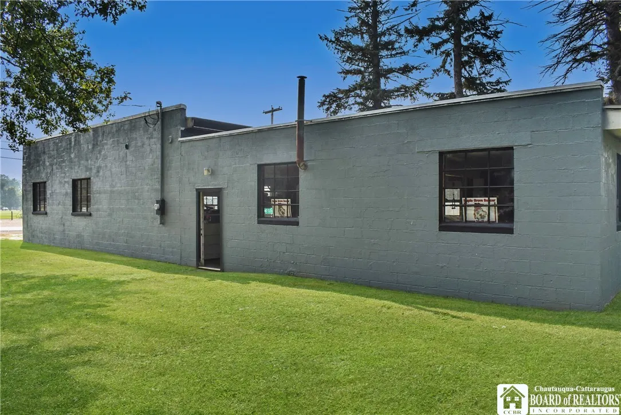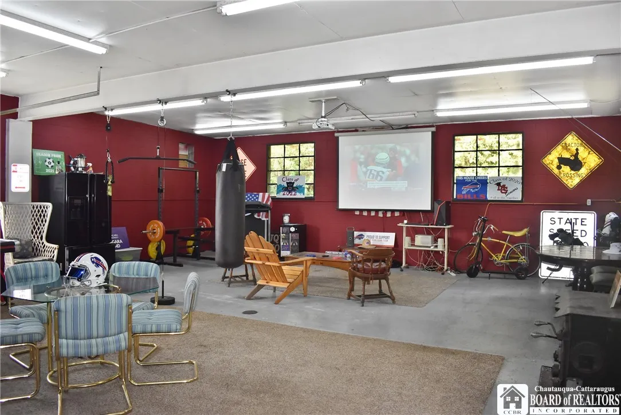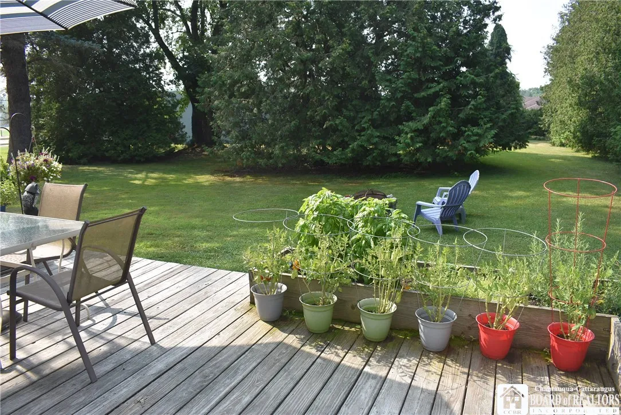Price $359,000
3009 Route 430 Road, Ellery, New York 14712, Ellery, New York 14712
- Bedrooms : 3
- Bathrooms : 2
- Square Footage : 1,856 Sqft
- Visits : 1 in 1 days
Welcome to your dream home, perfectly situated next to Ellery Town Park! Enjoy relaxing mornings on the covered porch or unwind on the second-floor balcony, both offering beautiful views of the manicured yard and park.
This unique home showcases stunning natural woodwork throughout and has been thoughtfully updated for modern living. Recent improvements include a new water heater, furnace, and a totally remodeled kitchen featuring wood floors, granite countertops, and stylish navy and white cabinetry. The spacious living room boasts an updated wood fireplace and gleaming hardwood floors, creating a warm and inviting atmosphere.
Step outside to the rear deck—ideal for entertaining—or take advantage of the bonus 30 x 70 block building, now transformed into a fantastic family room. Complete with a woodstove, projector, and pull-down screen, it’s the perfect spot for movie nights and watching the big game with friends and family.
The open-concept kitchen flows seamlessly into the dining area and coffee bar, making it perfect for gatherings. A convenient first-floor bathroom is located off the family room, which was once the attached garage.
Upstairs, you’ll find three comfortable bedrooms, a full bath, and a laundry room for added convenience. There’s also a large walk-up attic, offering potential for additional living space if needed.
With a back deck, two porches, and plenty of privacy right on Rte. 430, this property truly has it all. Don’t miss your chance to see this exceptional home—schedule your visit today!






