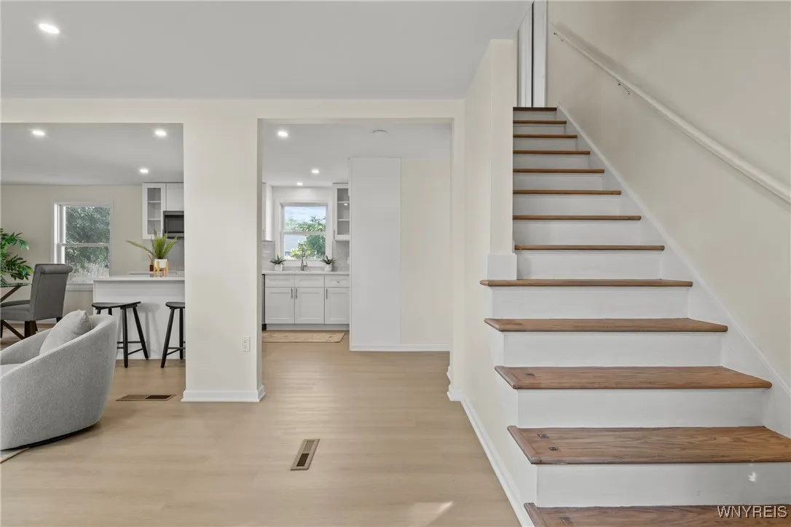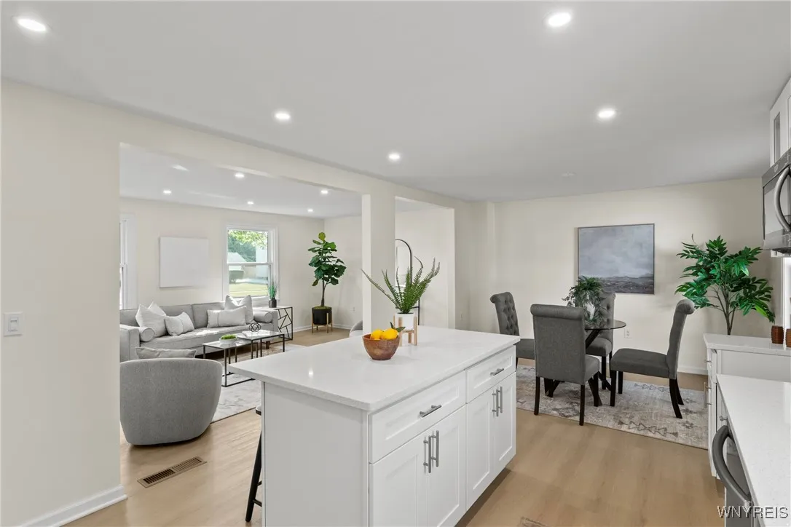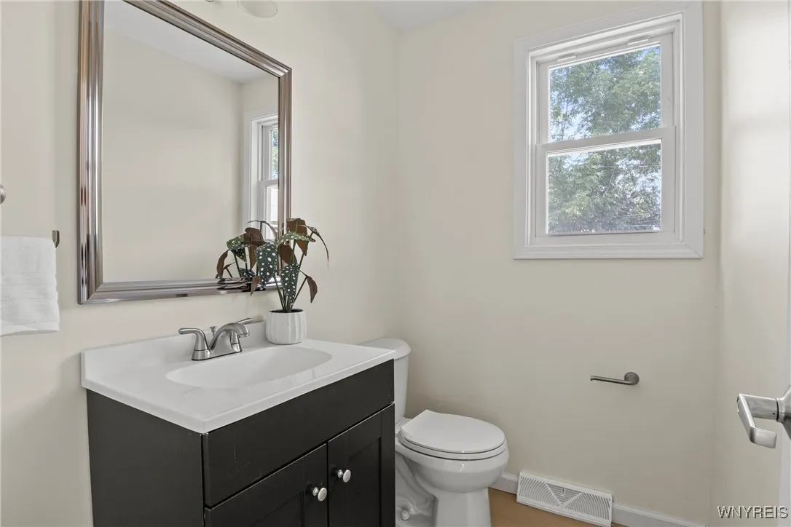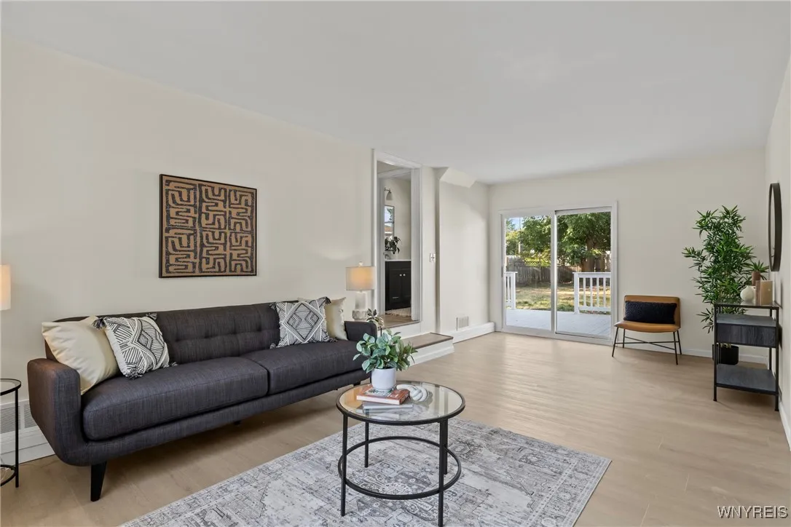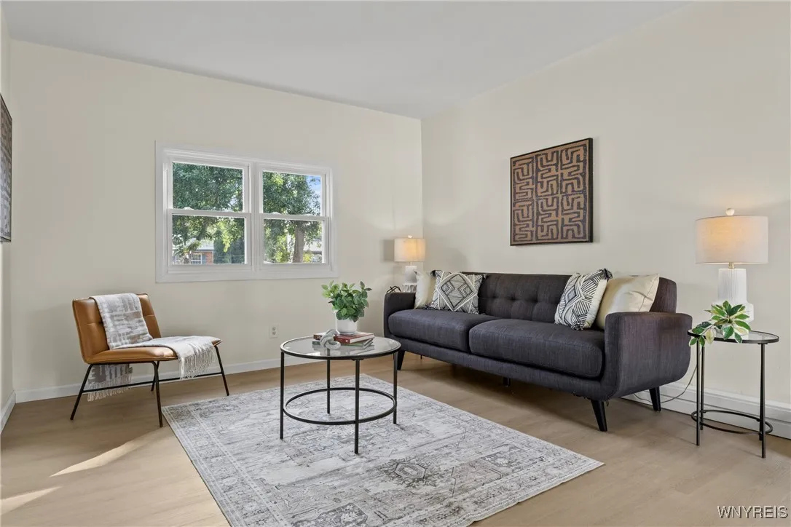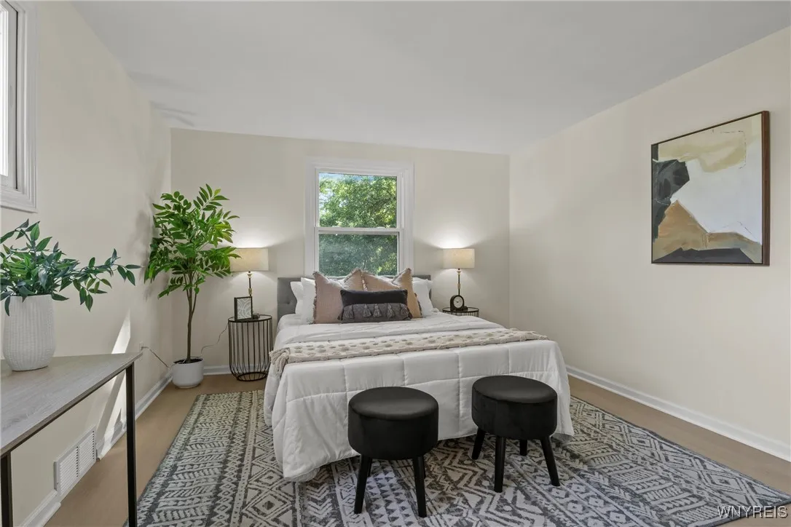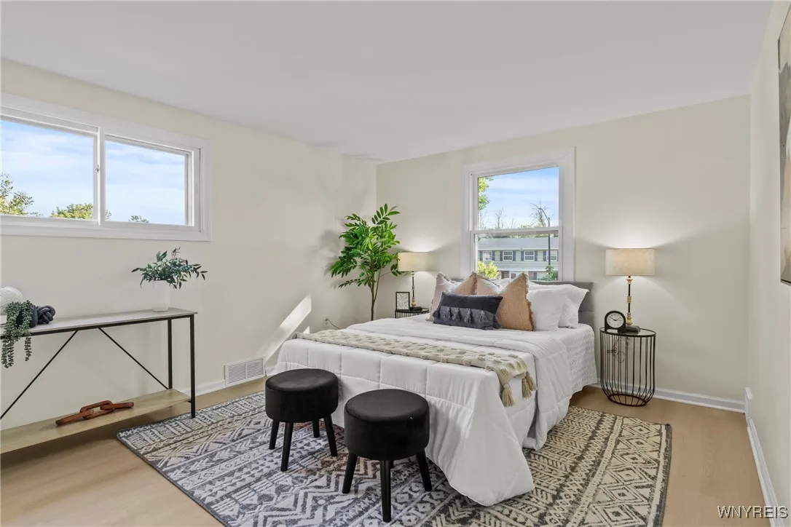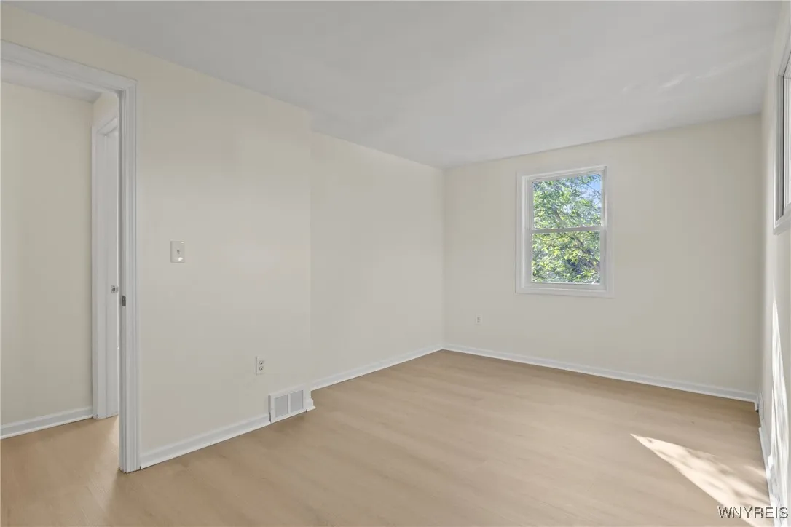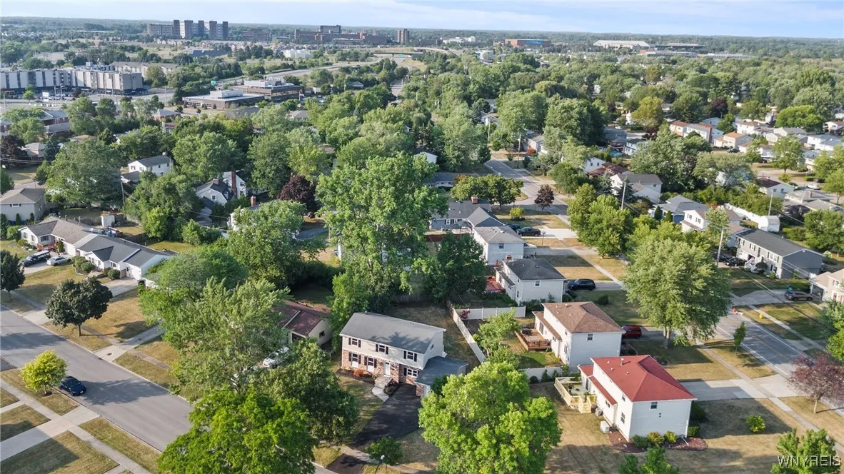Price $399,900
125 Sudbury Lane, Amherst, New York 14221, Amherst, New York 14221
- Bedrooms : 4
- Bathrooms : 2
- Square Footage : 1,978 Sqft
- Visits : 10 in 6 days
This 4-bedroom, 2.5-bath home has been transformed into a showpiece. Step inside to find a bright, seamless floor plan where the front room flows effortlessly into the kitchen — a perfect setup for entertaining or everyday living. Freshly painted walls and stylish new light fixtures add a modern touch, while the beautiful floors bring timeless warmth. The kitchen features crisp white cabinetry and connects directly to the dining and living areas, creating a space that feels both expansive and welcoming. Upstairs, the spacious primary suite offers a private retreat, complete with a beautifully finished ensuite. The newly finished basement adds valuable bonus space, perfect for a home office, gym, or media room. The backyard is ready for entertaining with a freshly refinished deck overlooking a generous yard. Additional perks include a 1.5-car garage, updated mechanicals, and a location that keeps you close to shopping, dining, parks, and the University at Buffalo North Campus.




