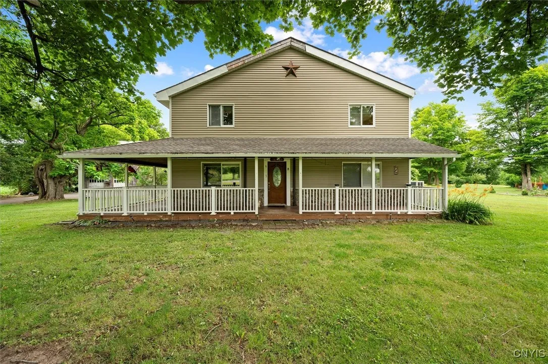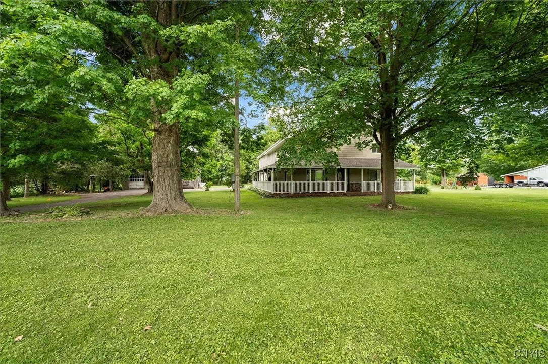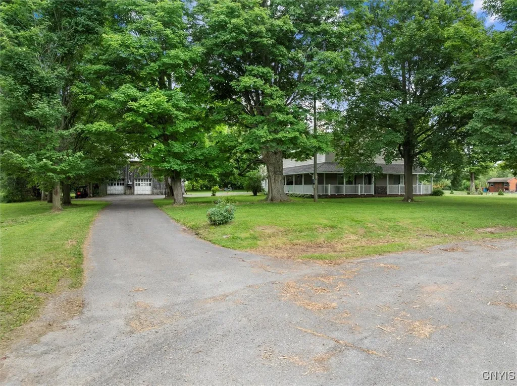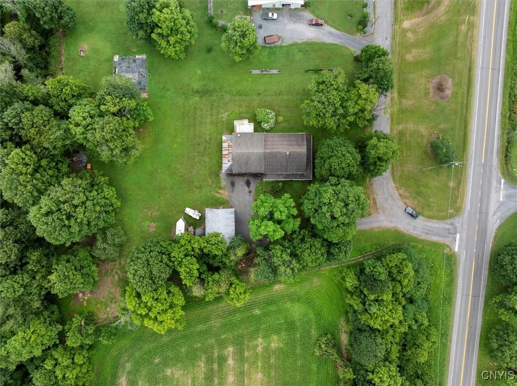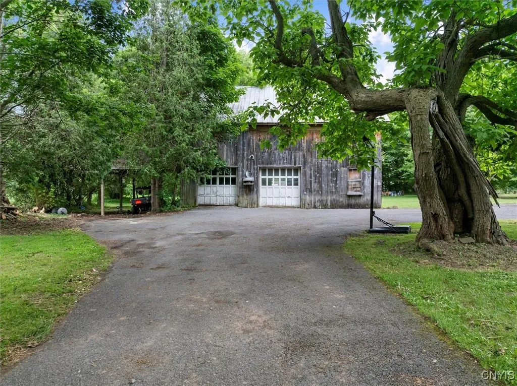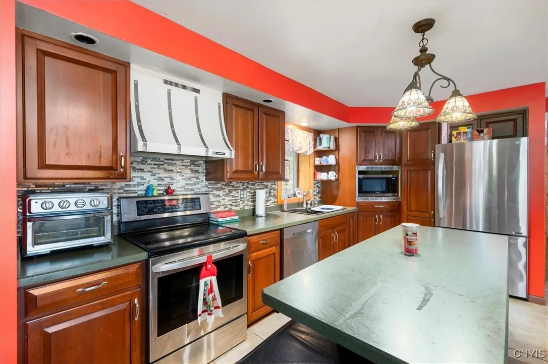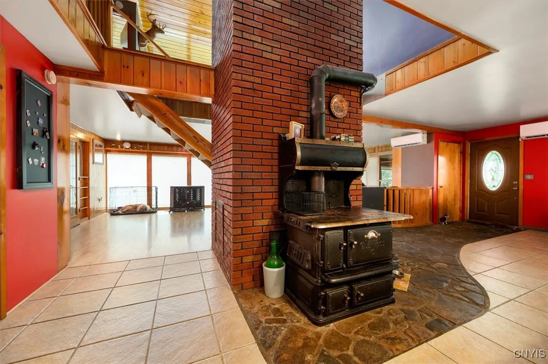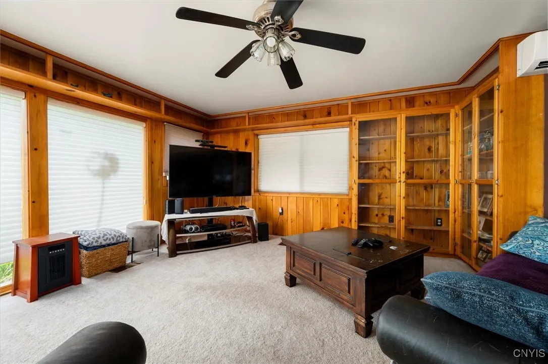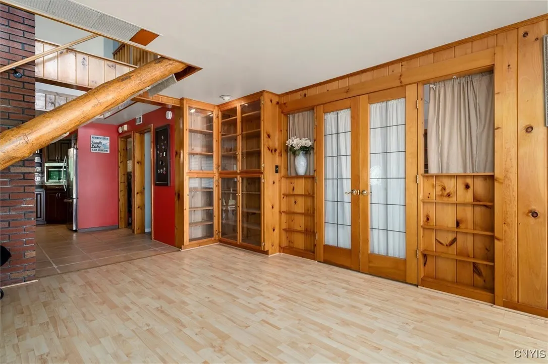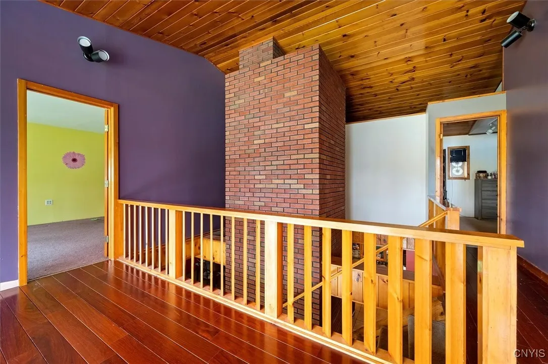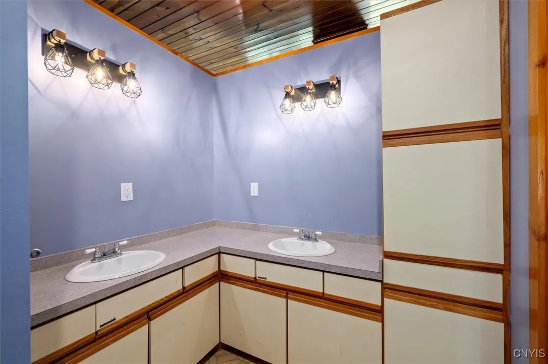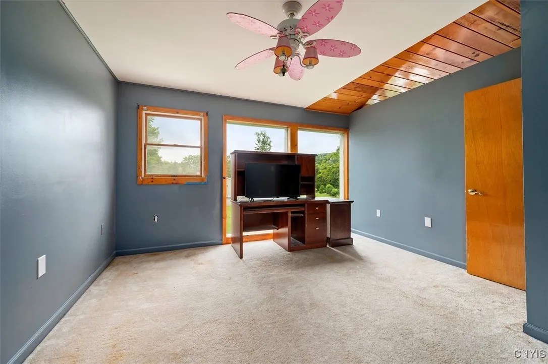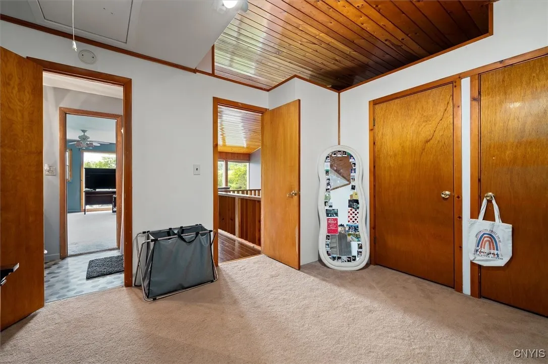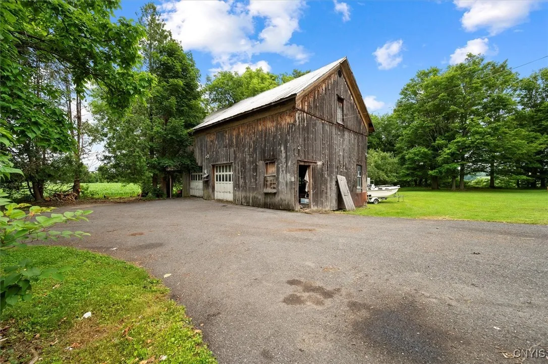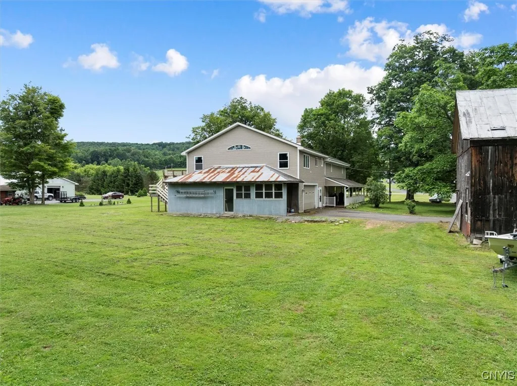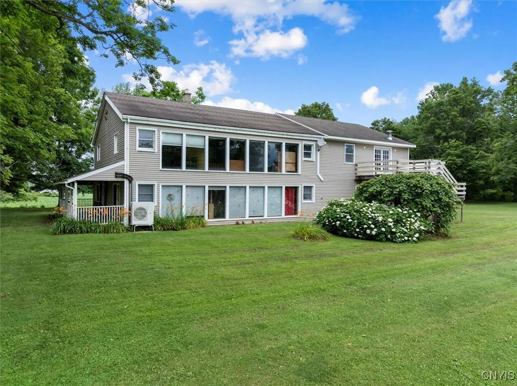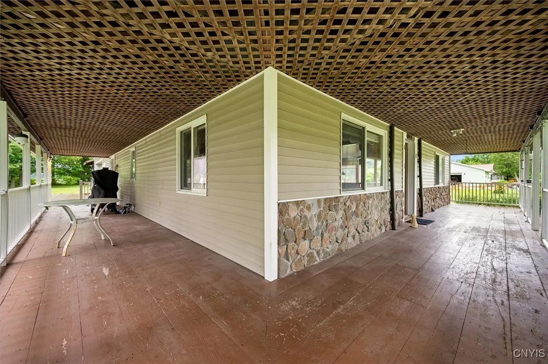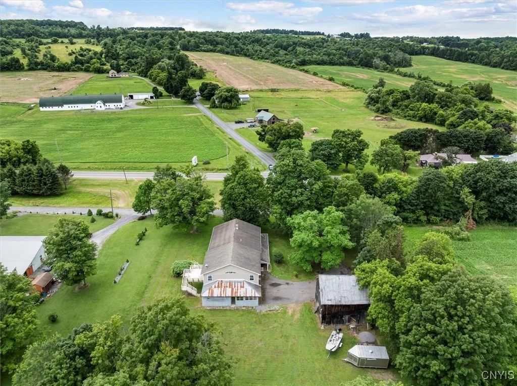Price $389,900
6895 Hughes Road East, Marshall, New York 13328, Marshall, New York 13328
- Bedrooms : 4
- Bathrooms : 2
- Square Footage : 3,960 Sqft
- Visits : 5 in 6 days
Here it is! A forward thinking home with an open floor plan and tons of space for all your needs, well located on a quiet rural side street! Let’s start with the wraparound porch overlooking the peaceful lot of almost 1 1/2 acres. Then, check the floor plan showing over 2600 sq ft of open concept living space- PLUS another several hundred sq ft framed in – a new primary suite or in-law or simply a bonus room- what do you need? The kitchen features ample cherry cupboards and a spacious center island. The open first floor also flows through living, dining and gathering spaces, plus a first floor bedroom or office and an oh so practical mudroom with laundry. Upstairs are 3 more bedrooms and 2 full bathrooms- including a huge primary suite. The massive attached garage plus workshop area easily accommodates 4 cars and there is a barn for all the toys! This home is Forward Thinking- multiple well thought out systems are layered and engineered to be environmentally friendly and cost effective for both winter and summer comfort. From the passive solar design elements to the built in ventilation/heat bank system, the high R factor insulation, 2 heat pumps (heat and cooling), wood furnace, wood/coal stove, the list goes on and on! The rear of the property offers space to gather around a firepit and- buffered by shrubs- easy access to the Deansboro-to-Clinton bike and hike trail system! This rare opportunity could be yours! Check the photos and the floor plans (NOTE- the floor plans do not include the framed in space) and contact your favorite Realtor today!



