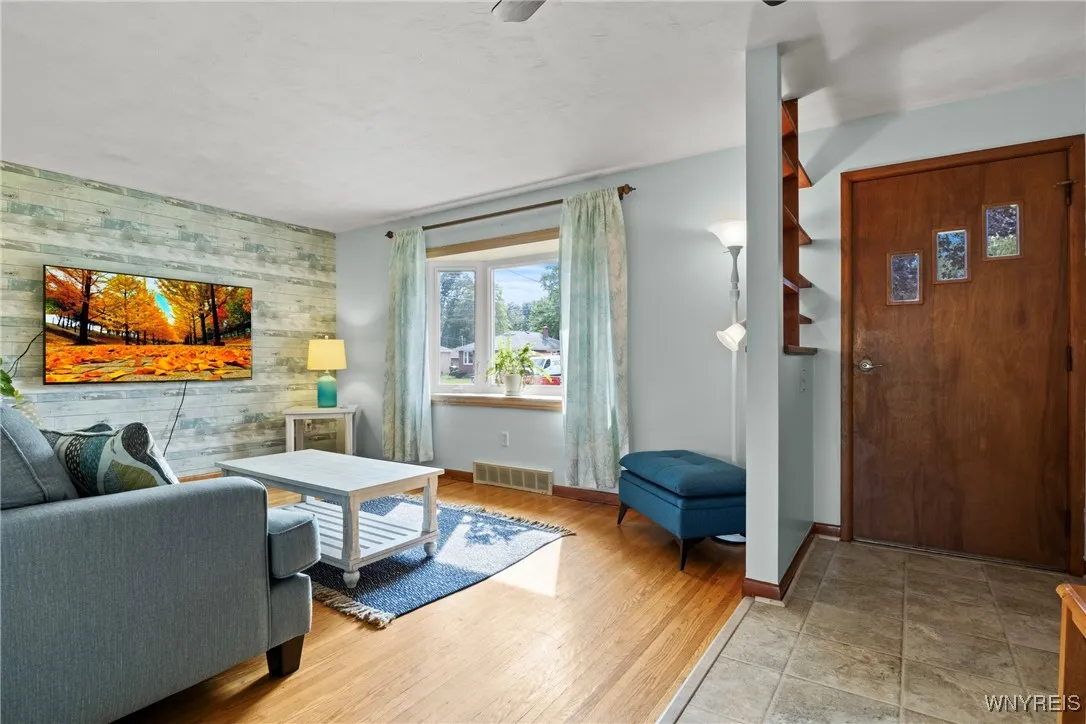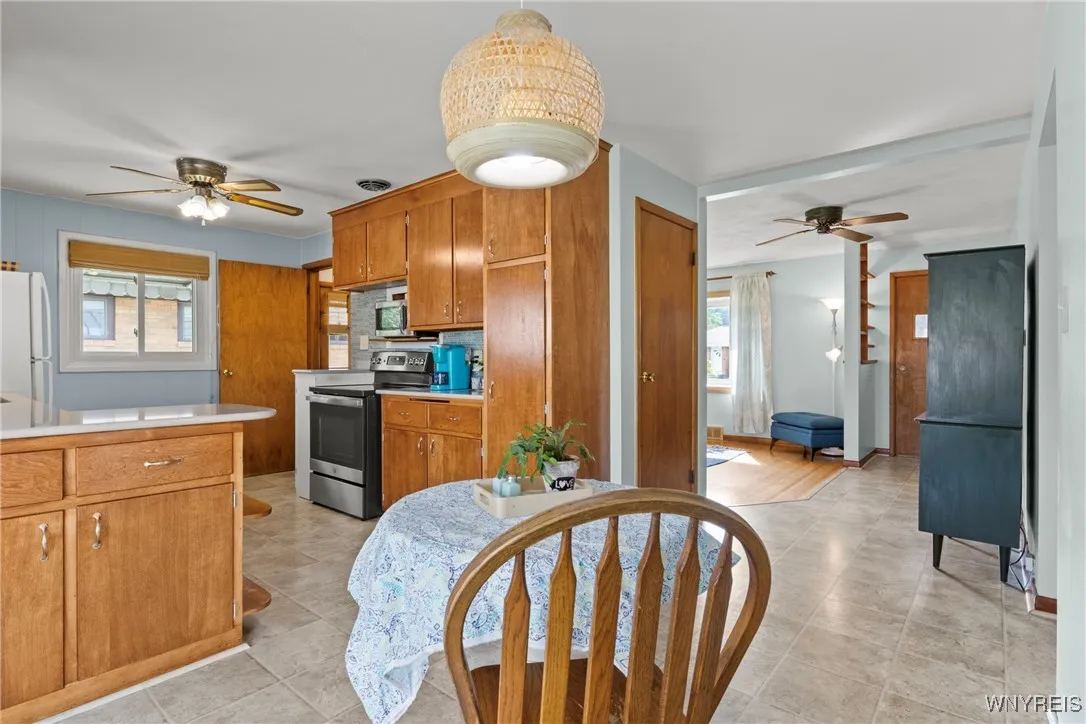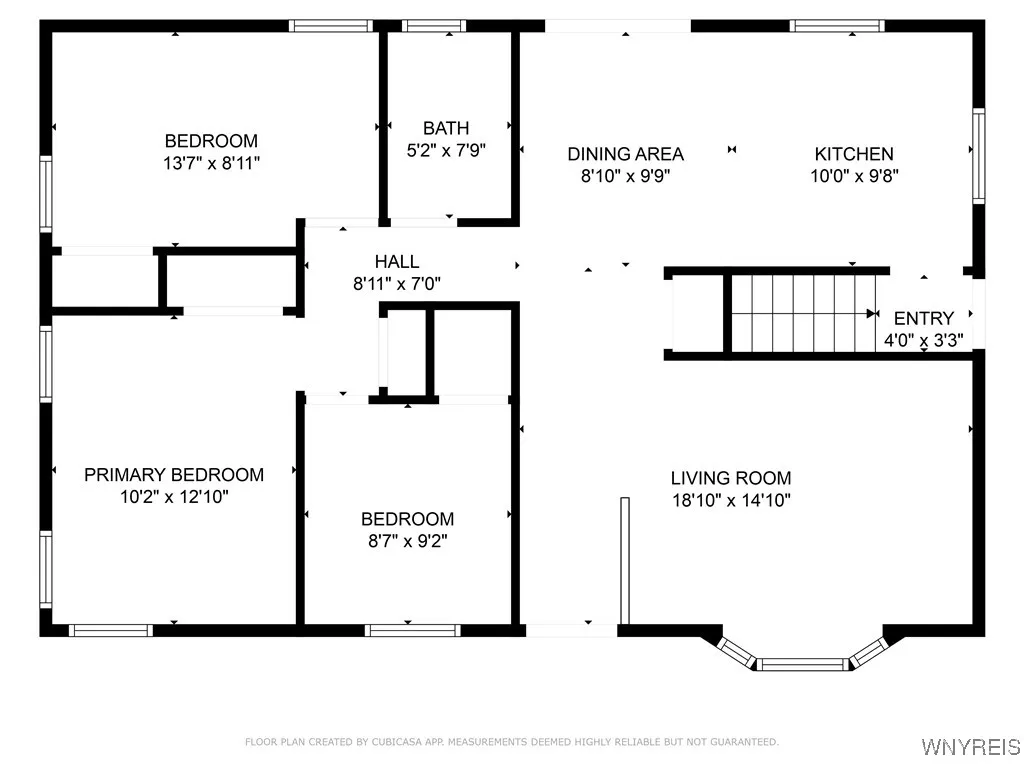Price $250,000
1317 Master Street, North Tonawanda, New York 1412, North Tonawanda, New York 14120
- Bedrooms : 4
- Bathrooms : 2
- Square Footage : 1,382 Sqft
- Visits : 1 in 1 days
Charming and well-maintained brick-front ranch in North Tonawanda offering a great blend of updates and space. The first floor features a beautifully updated kitchen with quartz countertops and a spacious eating area. From here, a newer sliding glass door (installed in 2022) opens to the rear deck, overlooking the privacy-fenced yard, with an enclosed patio conveniently connected to the 1.5-car garage. The partially finished basement includes an egress window, two finished rooms, and a full bath—ideal for guests, extended living, or flexible use. The assessor has confirmed the total square footage of 1,382 includes the finished lower level, adding 368 sq ft of additional living space. The first-floor bath has been updated with a Bath Fitter tub, while the lower-level bath, approximately four years old, offers a tiled walk-in shower. Beautiful hardwood floors extend throughout most of the home, complementing the bright living room highlighted by a bay window (also replaced in 2022). Major mechanicals are well cared for, with a newer architectural roof, and the furnace, and hot water tank are approx. 9 yrs old. This property combines comfort, functionality, and thoughtful upgrades, making it a wonderful place to call home.












































