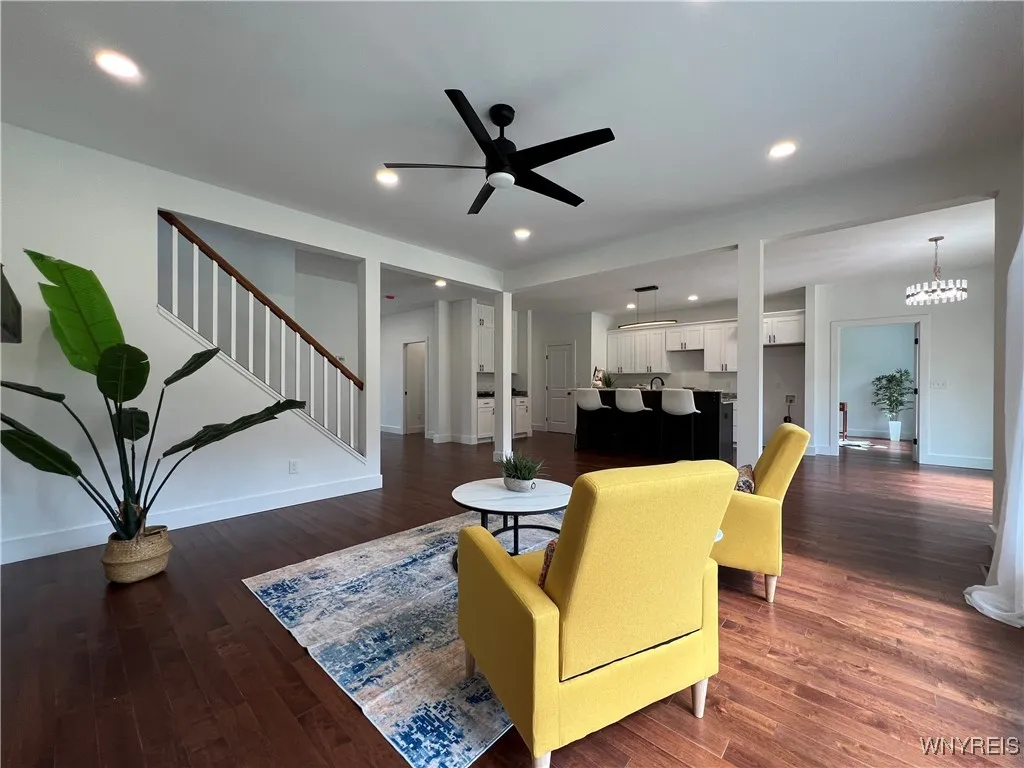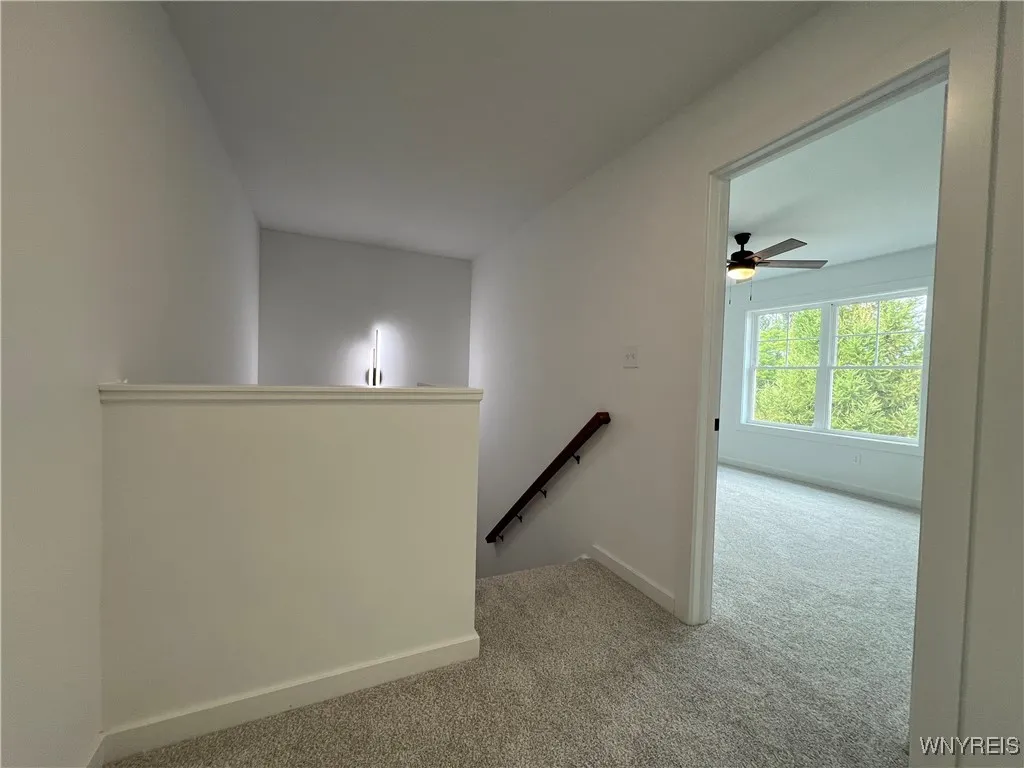Price $749,900
11617 Parkwood Drive, Alden, New York 14004, Alden, New York 14004
- Bedrooms : 4
- Bathrooms : 3
- Square Footage : 2,710 Sqft
- Visits : 1 in 1 days
Discover your dream home with this stunning to-be-built residence, nestled on a tranquil cul-de-sac with a peaceful backyard bordered by lush woods, offering unmatched privacy and serenity. Spanning 2,810 square feet, this thoughtfully designed new construction home boasts 4 generously sized bedrooms, 3 full bathrooms, and a convenient second-floor laundry. 9-foot ceilings enhance the open, airy feel, complemented by elegant luxury vinyl flooring throughout the first floor. A spacious 3-car garage provides ample room for vehicles and storage. Personalize your home with customizable finishes and colors, ensuring every detail reflects your unique style. Crafted by Marzec Homes, this is your opportunity to create a home tailored to your vision. Note: Photos showcase a similar model and may include optional upgrades not reflected in the base price. Tax records state 0 square feet. Seller states total of 2710 sq ft.
































