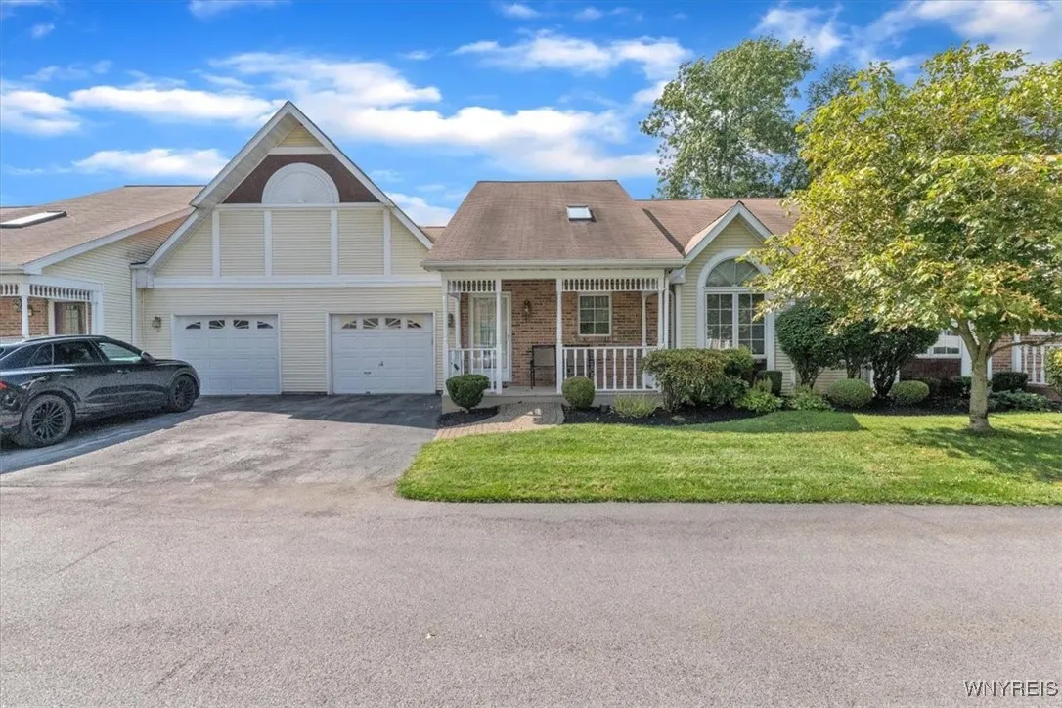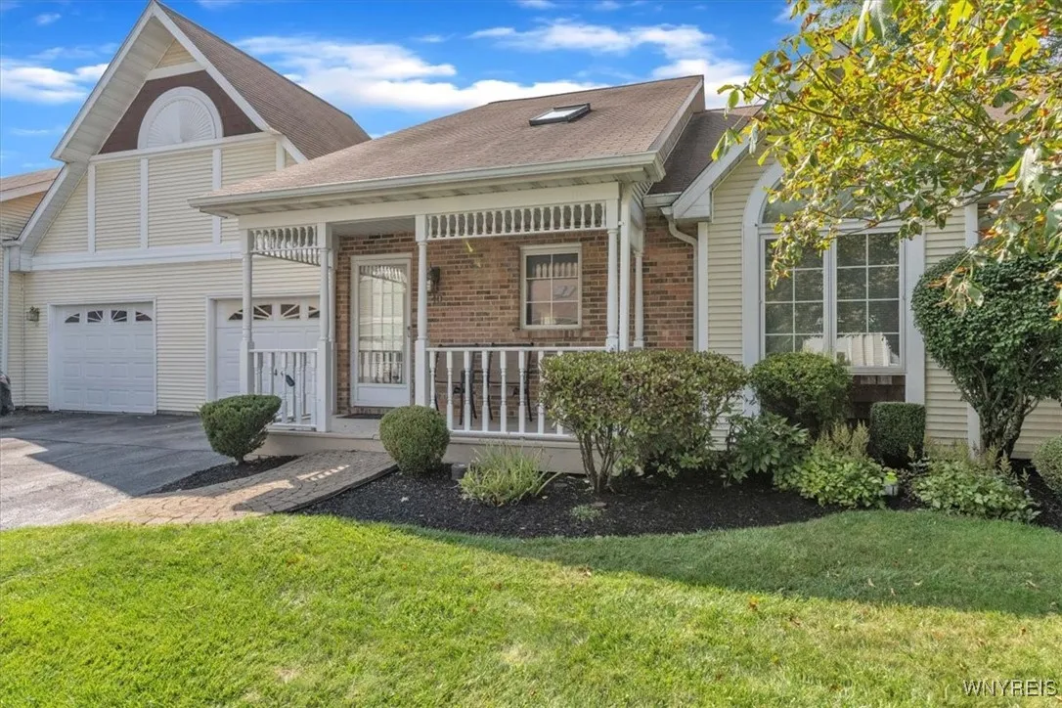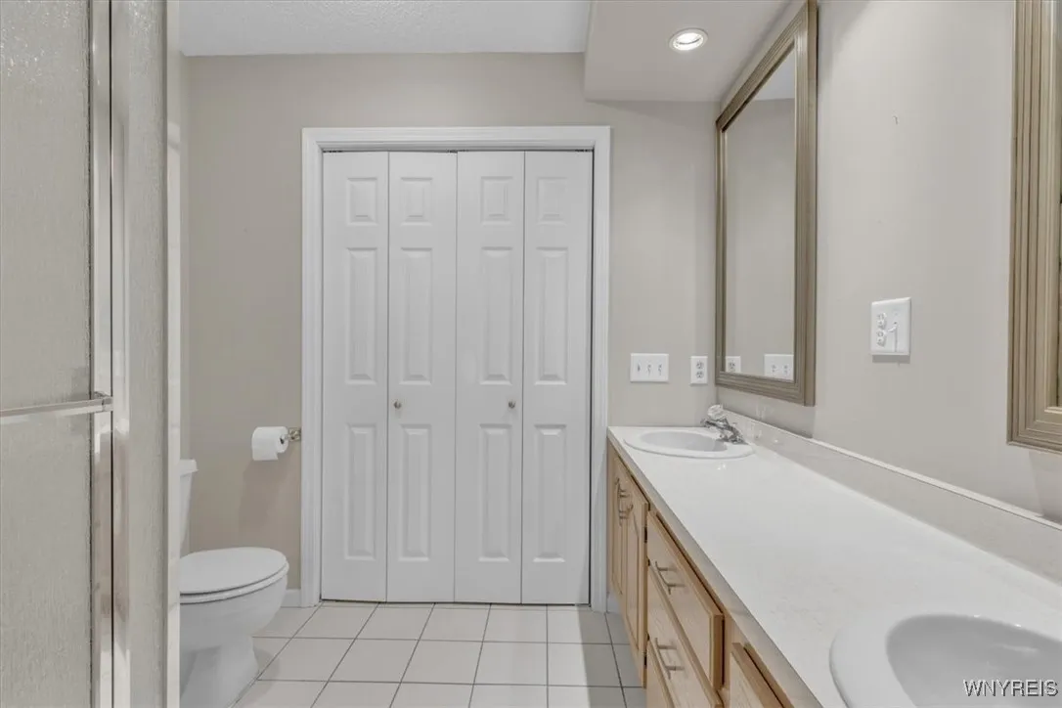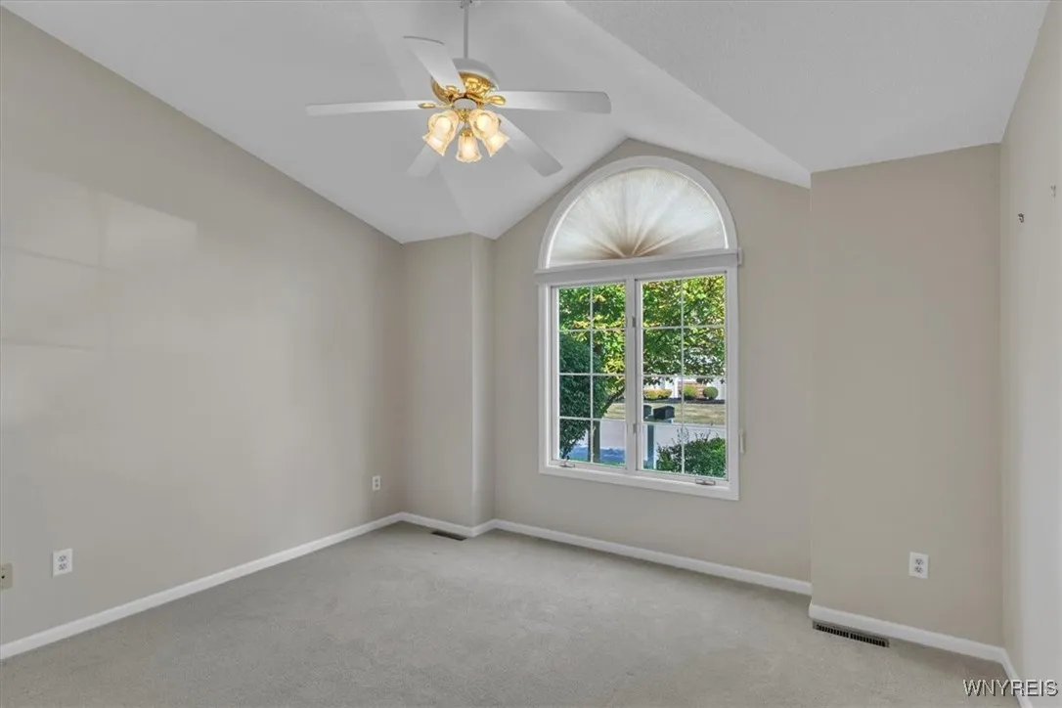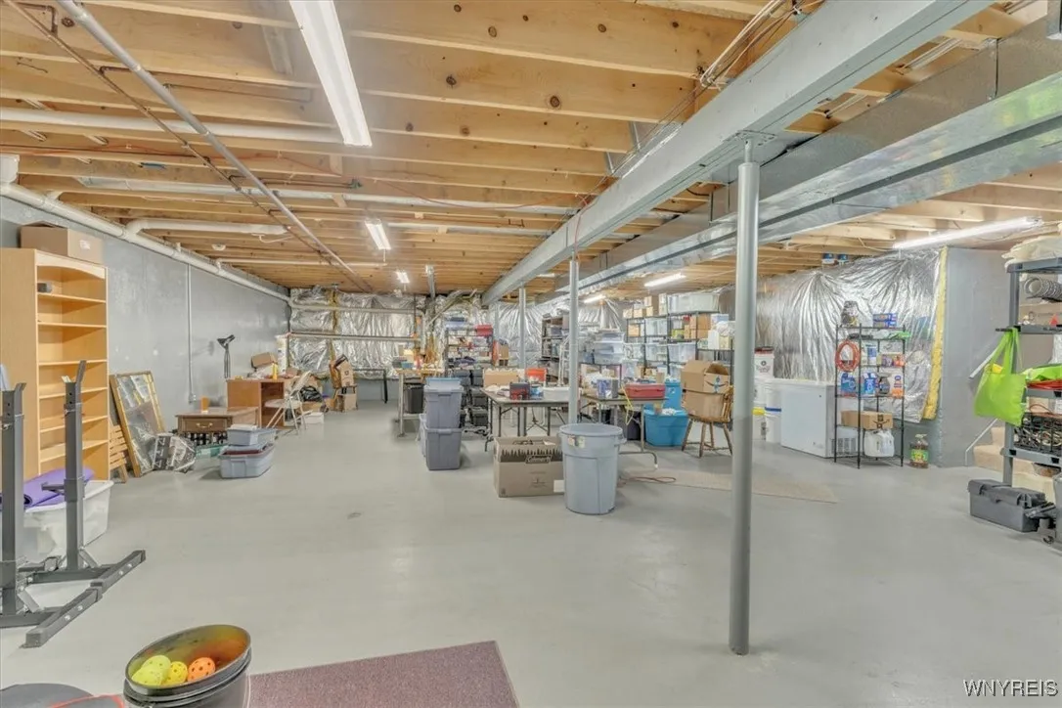Price $369,900
40 Spicebush Lane, Amherst, New York 14221, Amherst, New York 14221
- Bedrooms : 2
- Bathrooms : 2
- Square Footage : 1,367 Sqft
- Visits : 5 in 1 days
Pride of ownership shows on this lovely well kept 2 bed 2 full bath Ranch style town-home in the heart of Williamsville. The exterior features a 1 car attached garage, a cozy front porch, and a private back patio overlooking the beautiful pond in the backyard! Walk through the front door where you will find a lovely tile floor leading you into the spacious kitchen. The kitchen features a breakfast bar with seating and an abundance of cabinet and countertop space. Continue to the spacious living room / dining space combo area which features beautiful hardwood floors, cathedral ceiling with skylights offering tons of natural light, and a gas fireplace. Off the living room is the office / den which features beautiful built in shelving, a sliding glass door to the back patio, and a gas fireplace. The first bedroom features good size, updated carpet, and plenty of closet space. The full bathroom is right across the hall and features tile floor, large vanity, tub, and a large laundry closet with the washer and dryer. The primary bedroom features great size, beautiful hardwood floors, walk-in closet, and a gorgeous en-suite bathroom. The en-suite bathroom features a double vanity, tiled walk-in shower, and a large closet for all of your storage needs. The garage features epoxy floors. The full basement features a ton of storage space and could easily be finished into additional living space. Updates include HVAC, central air, HWT, updated plumbing, updated electrical, and much more! This is one you do not want to miss! Showings begin September 9th at 10AM. Open house Saturday September 13th from 11AM – 1PM.



