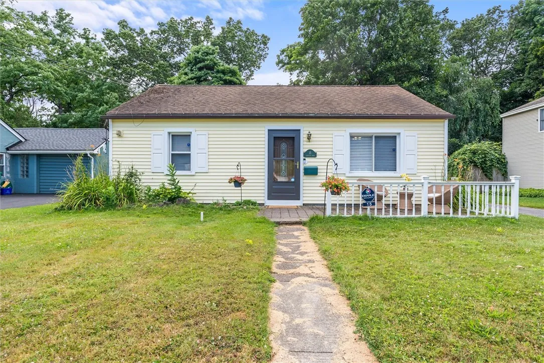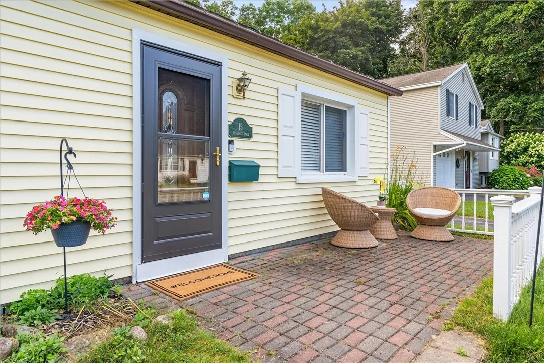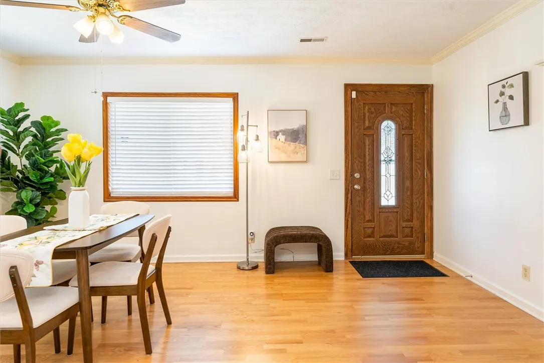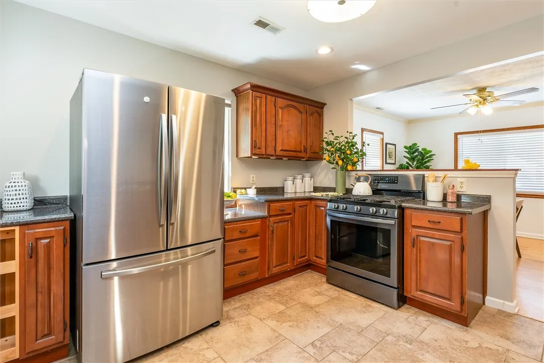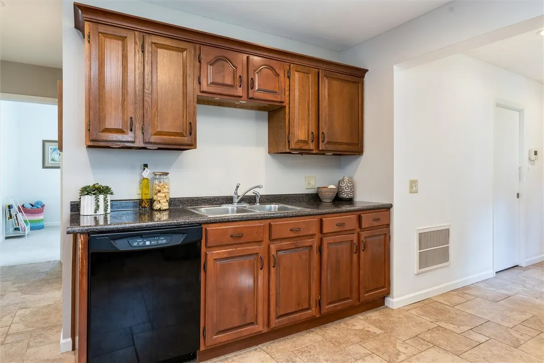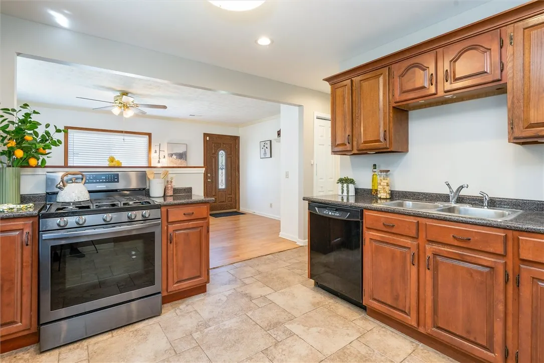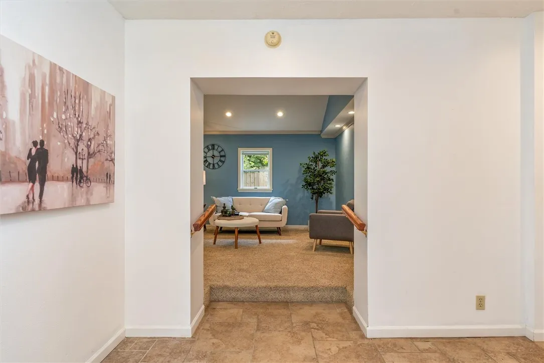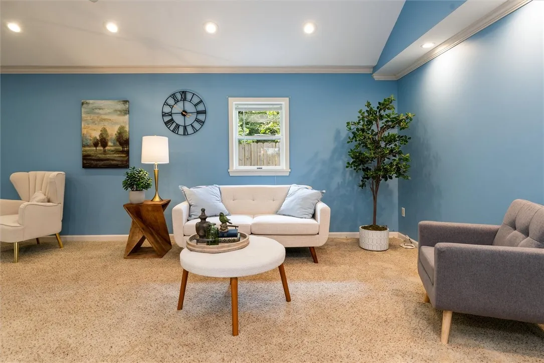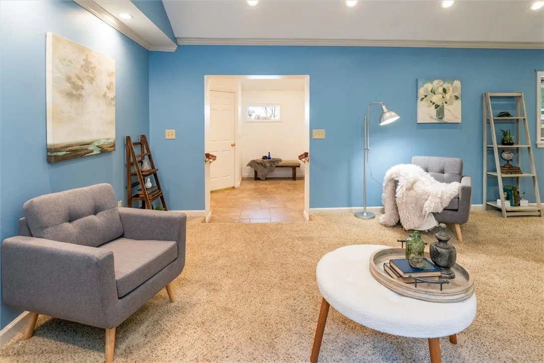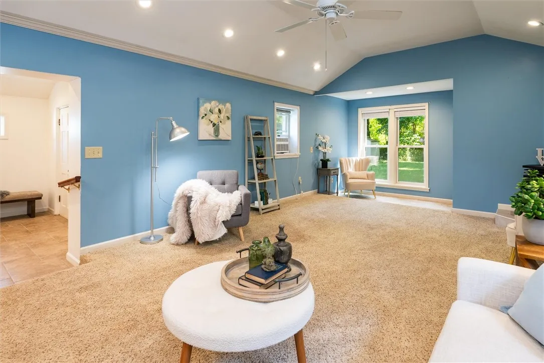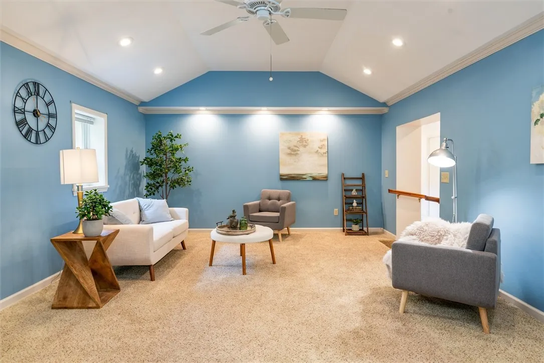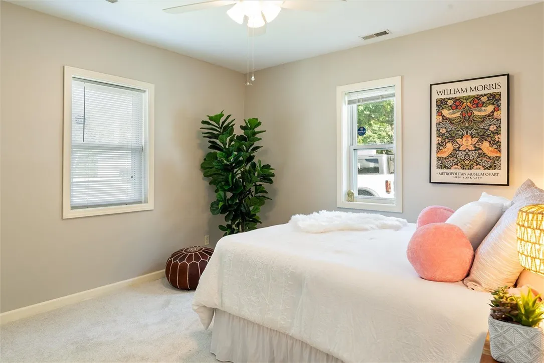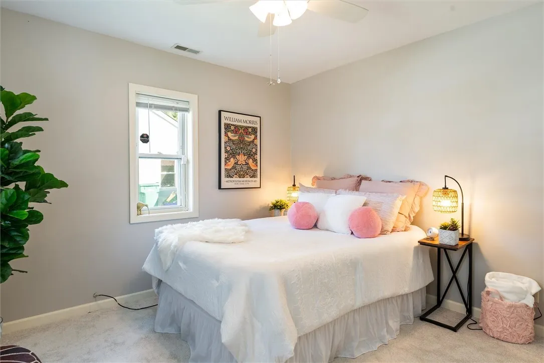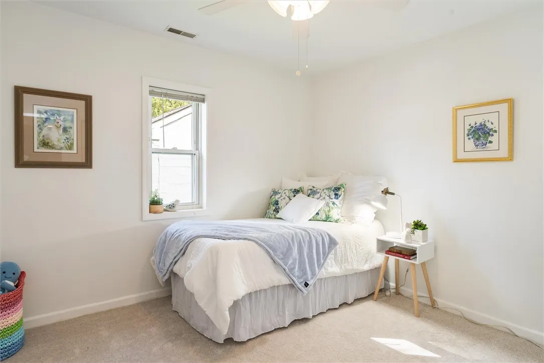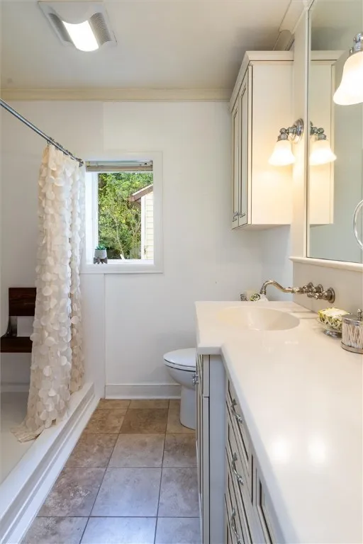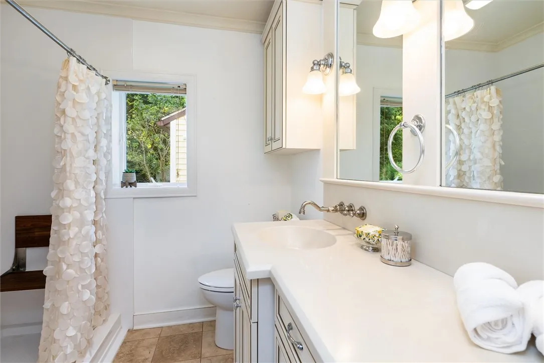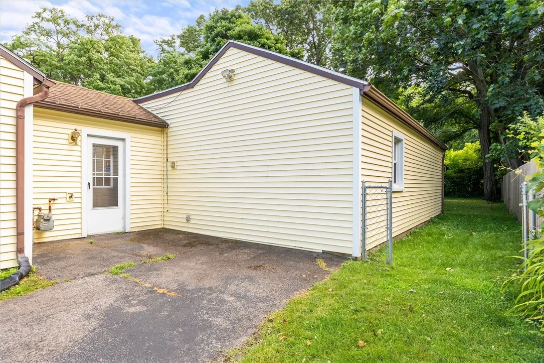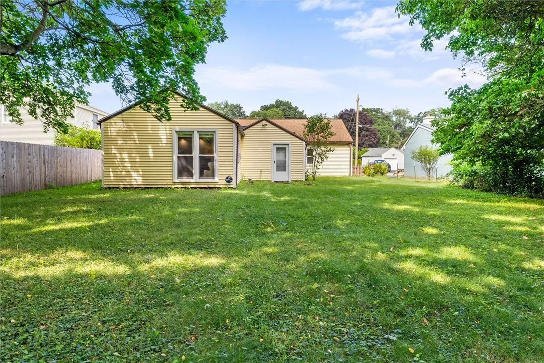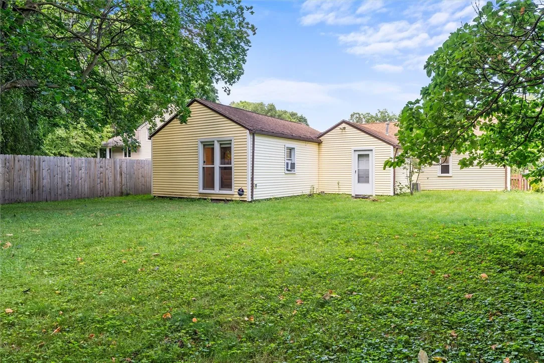Price $180,000
15 Penhurst Road, Brighton, New York 14610, Brighton, New York 14610
- Bedrooms : 2
- Bathrooms : 1
- Square Footage : 1,559 Sqft
- Visits : 3 in 1 days
Welcome to 15 Penhurst Rd – True One-Level Living! Step into effortless living with this charming ranch home, perfectly situated in the desirable town of Brighton and within the highly rated Penfield School District. As you approach the home, you’re greeted by a cozy, fenced-in front patio—an ideal spot to enjoy your morning coffee or take in the neighborhood. Inside, the bright and spacious dining area welcomes you and flows seamlessly into a beautifully updated kitchen featuring modern finishes, a new stainless steel refrigerator, and a new stainless steel stove—perfect for cooking and entertaining. Just off the kitchen to the left the hallway leads to the refreshed full bathroom, complete with a gorgeous updated vanity and a spacious walk-in shower featuring a teak seat for added comfort. Off the hallway is also a convenient linen closet/pantry. The generous primary bedroom is filled with natural light and boasts new carpeting and two large closets. A second bright and airy bedroom overlooks the backyard and also features new carpeting and a nice sized closet. Continuing off the kitchen toward the back of the house you’ll pass the utility closet, sweet little laundry room, and a cozy sitting area near the rear entrance that leads out to the big private treed backyard with shed for all your lawn and landscaping equipment. At the very back of the house is the showstopper—a massive living room with a gas fireplace and a sunken sitting area, plus a large storage closet for all your extras. New AC 2012, New Water Heater 2018, New Furnace 2020.
This well-maintained, move-in ready home offers comfortable, single-level living with both style and function. Don’t miss the opportunity to make it yours! Delyed negotiations taking place Monday July 28th @ 3pm.



