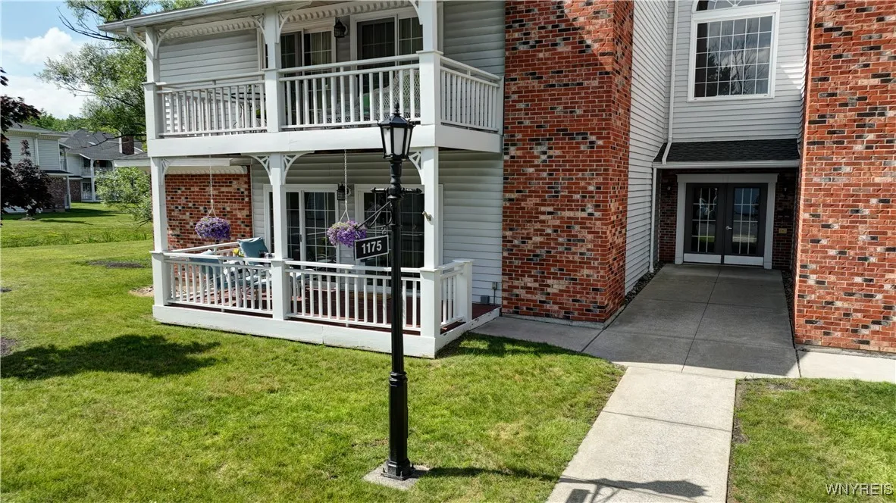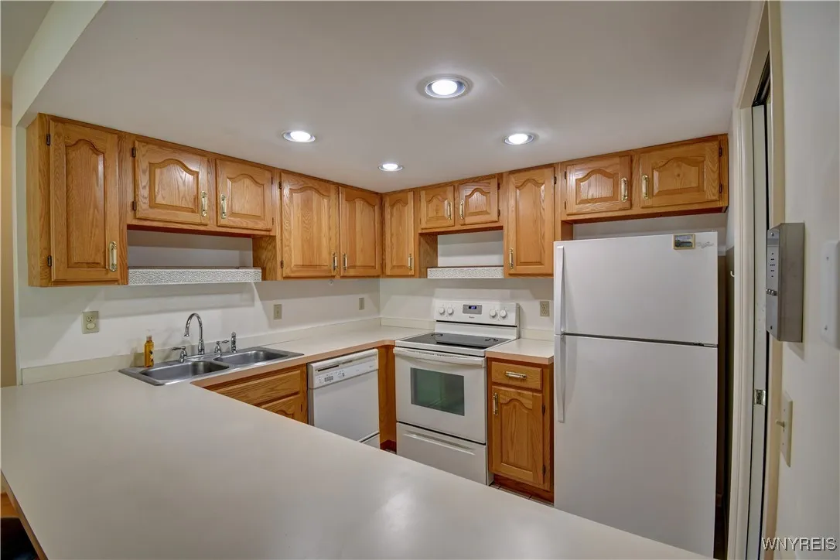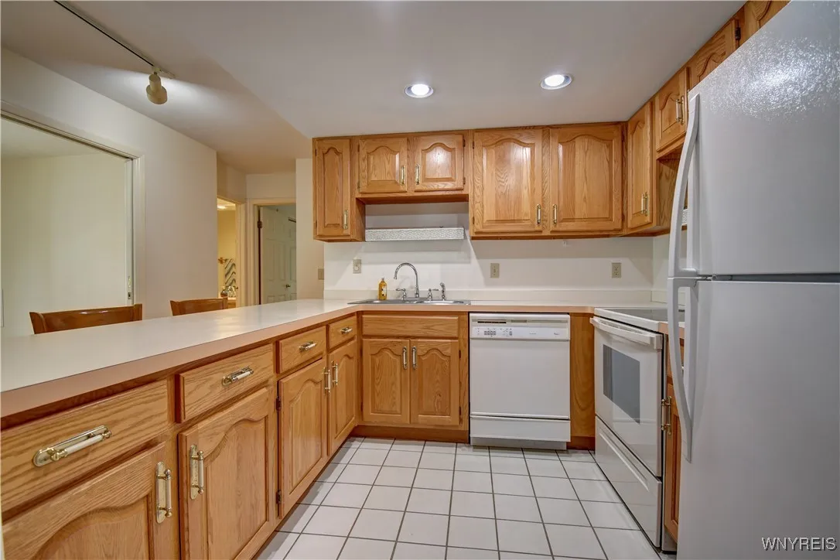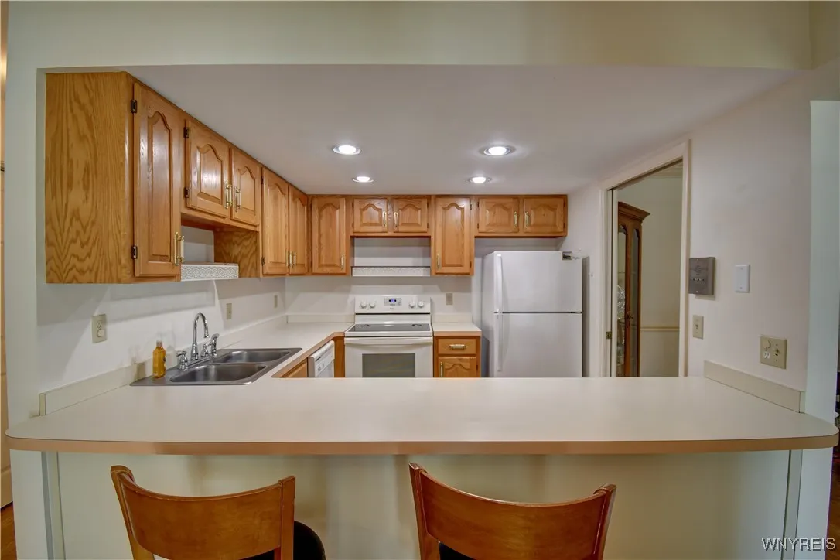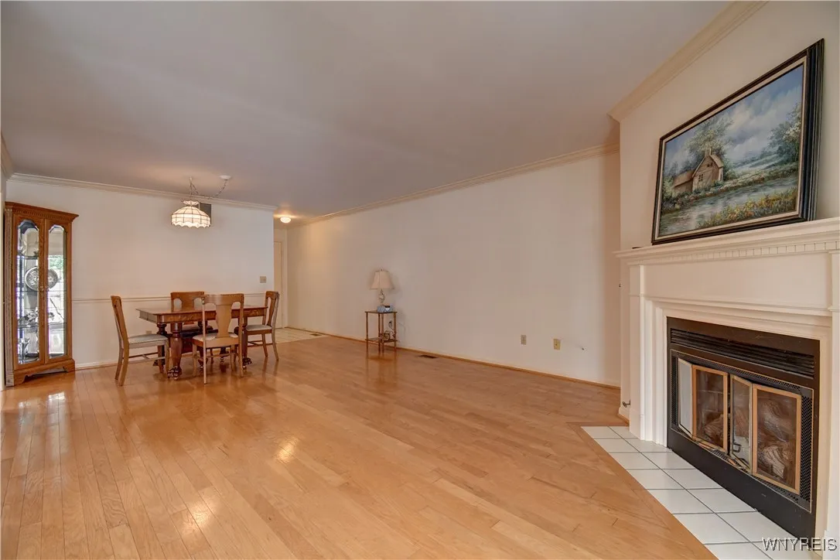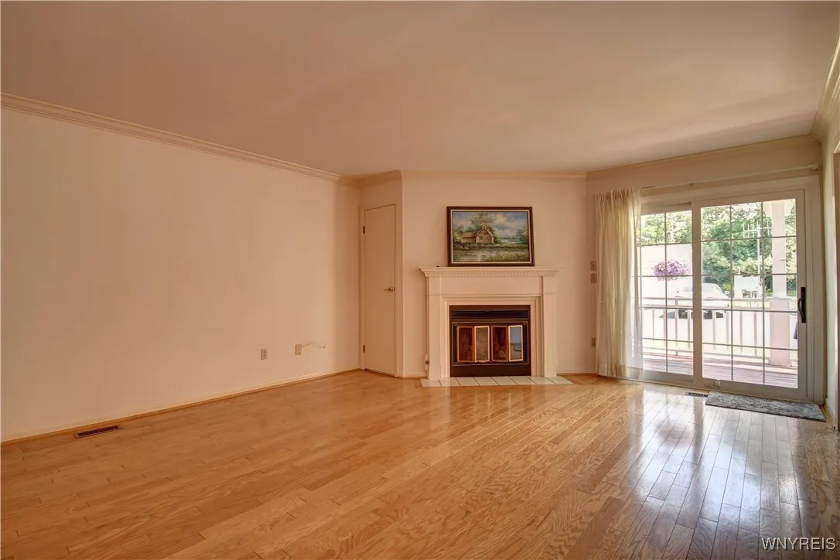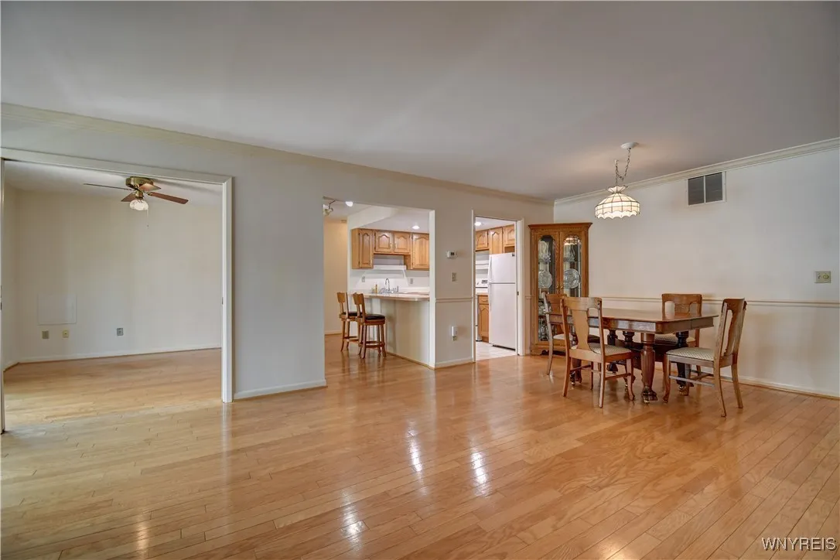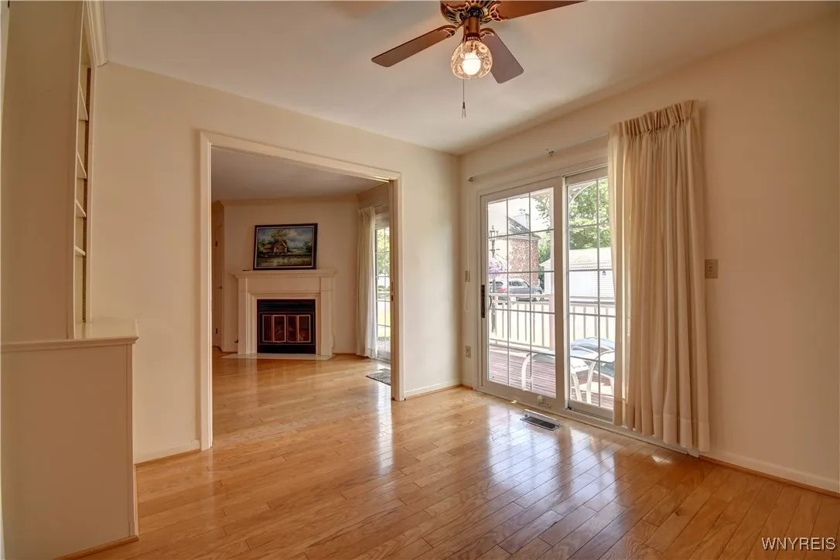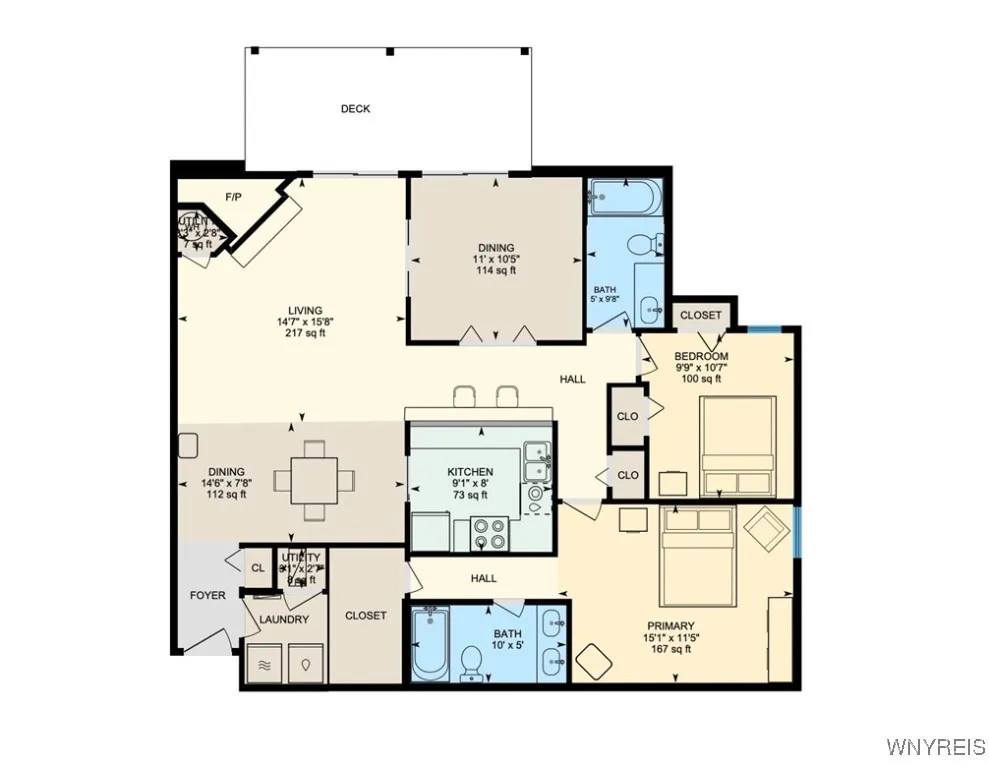Price $230,000
1175 Youngs Road C, Amherst, New York 14221, Amherst, New York 14221
- Bedrooms : 2
- Bathrooms : 2
- Square Footage : 1,234 Sqft
- Visits : 1
Located in the sought-after Williamsville area, this 2-bedroom, 2-bathroom FIRST FLOOR condo at 1175- C Youngs Rd provides a welcoming and well-designed single-level living space ideal for homeowners seeking low-maintenance comfort without compromising on space or function. The home’s 1,234 sq ft floor plan is thoughtfully laid out for both everyday living and entertaining. Hardwood flooring greets you in the expansive living room, where natural light streams through the sliding glass doors leading to a private patio . A gas fireplace adds a cozy focal point, perfect for relaxing evenings. The adjacent dining area blends seamlessly with the living space and kitchen. The kitchen is designed for practical use, offering solid wood cabinetry, white appliances, ample counter space, and a raised breakfast bar—ideal for casual meals or coffee chats. The primary suite is generously sized and includes a well-lit en-suite bathroom with a double-sink vanity and shower.. The second bedroom is comfortably proportioned at nearly 10’ x 11’, great for a guest room, home office, or hobby space, and is located near the second full bath. Bonus room off the living room has pocket doors and could be used for a 3rd bedroom or home office. Additional conveniences include an in-unit laundry closet with a washer and dryer, two hall closets for storage, and a Bonus storage area at the complex’s rear. Every detail, from the ceramic tile in the kitchen and bathrooms to the consistent design touches, ensures a cohesive, move-in-ready feel. It’s an excellent option for those looking to live on one floor. The HOA includes cable, Exterior Maintenance, Lawn Care, and snow removal—offers reviewed starting July 2nd.



