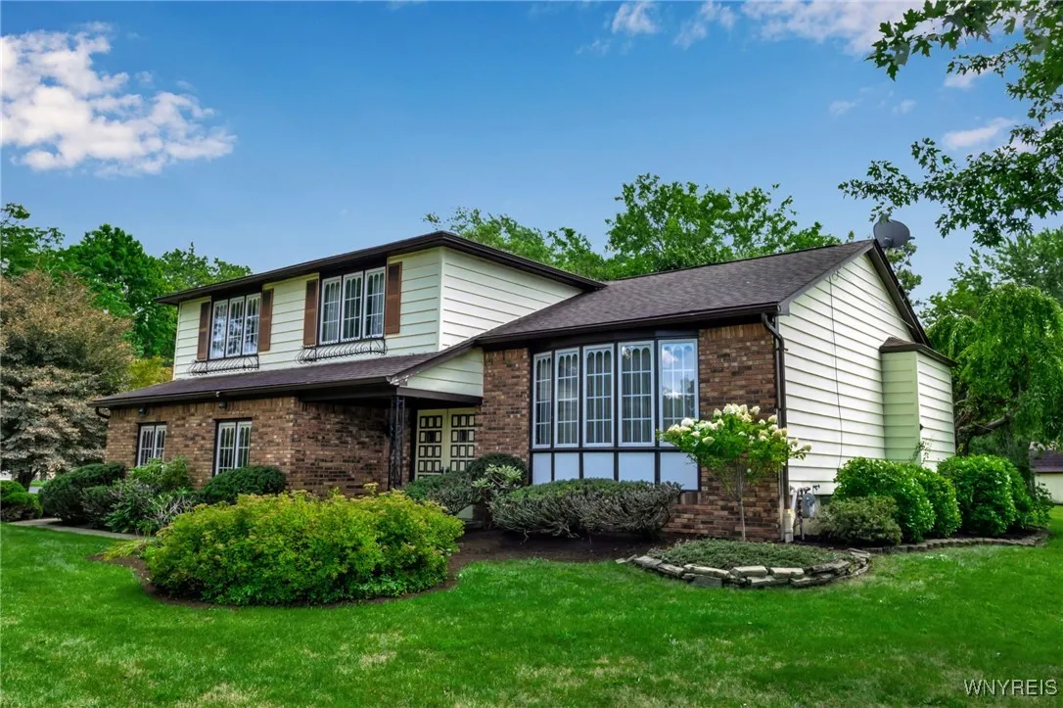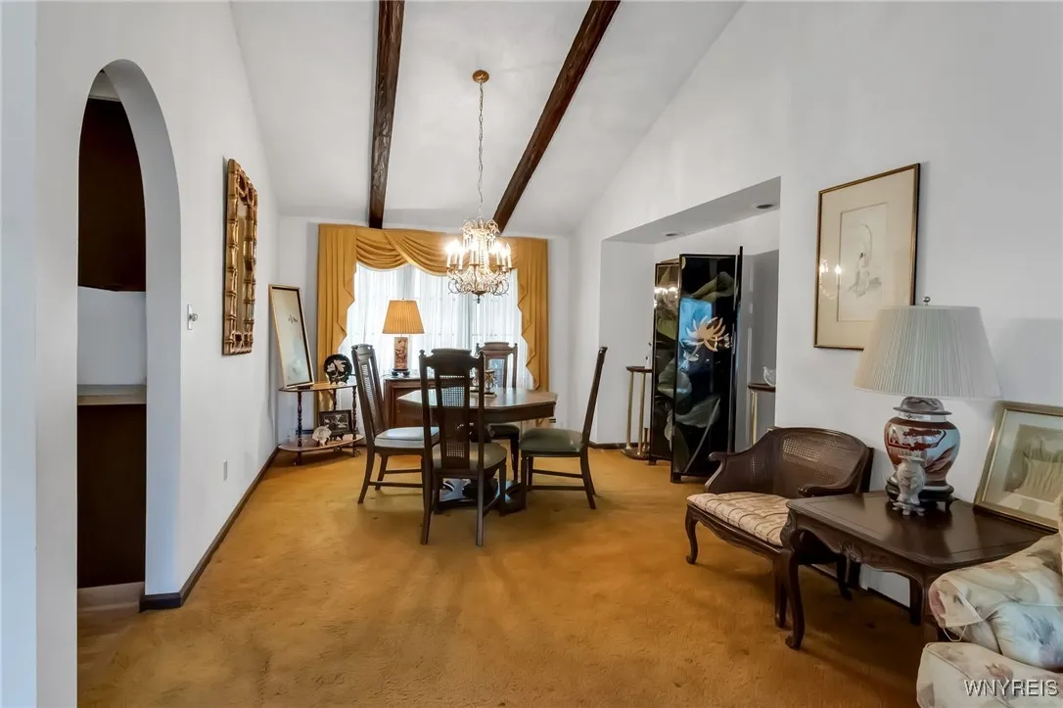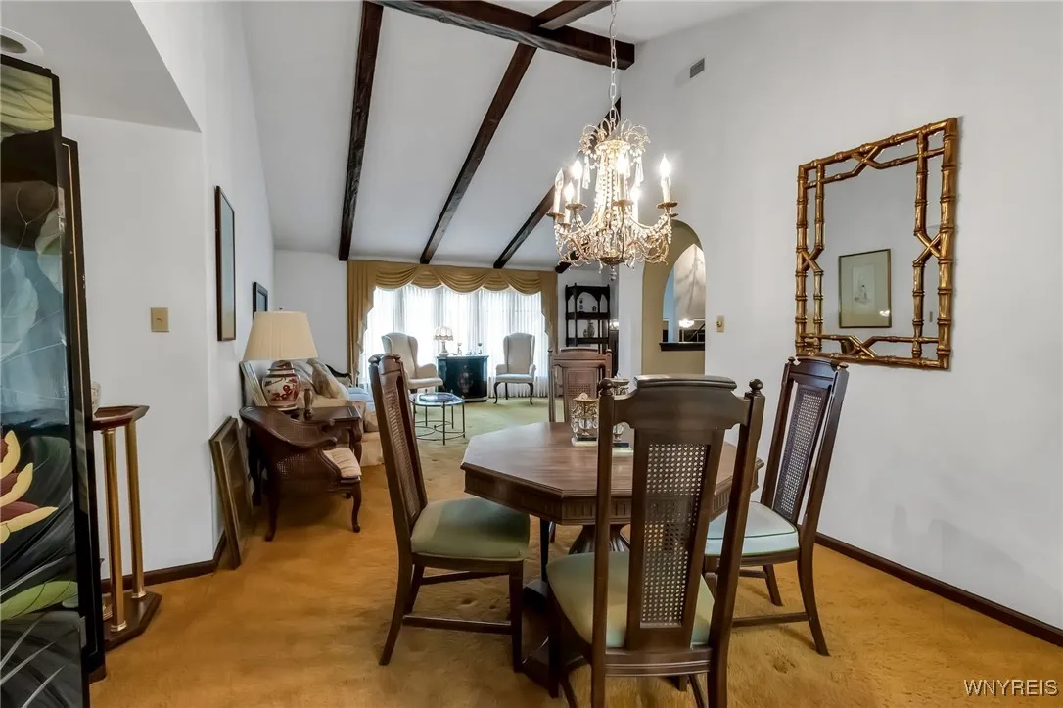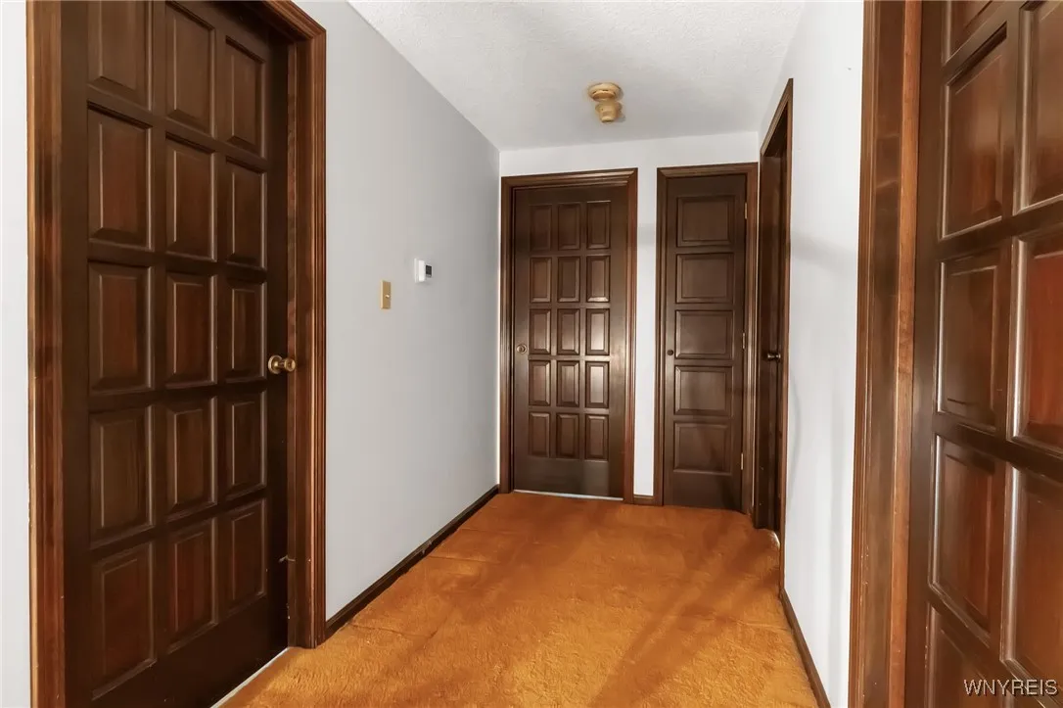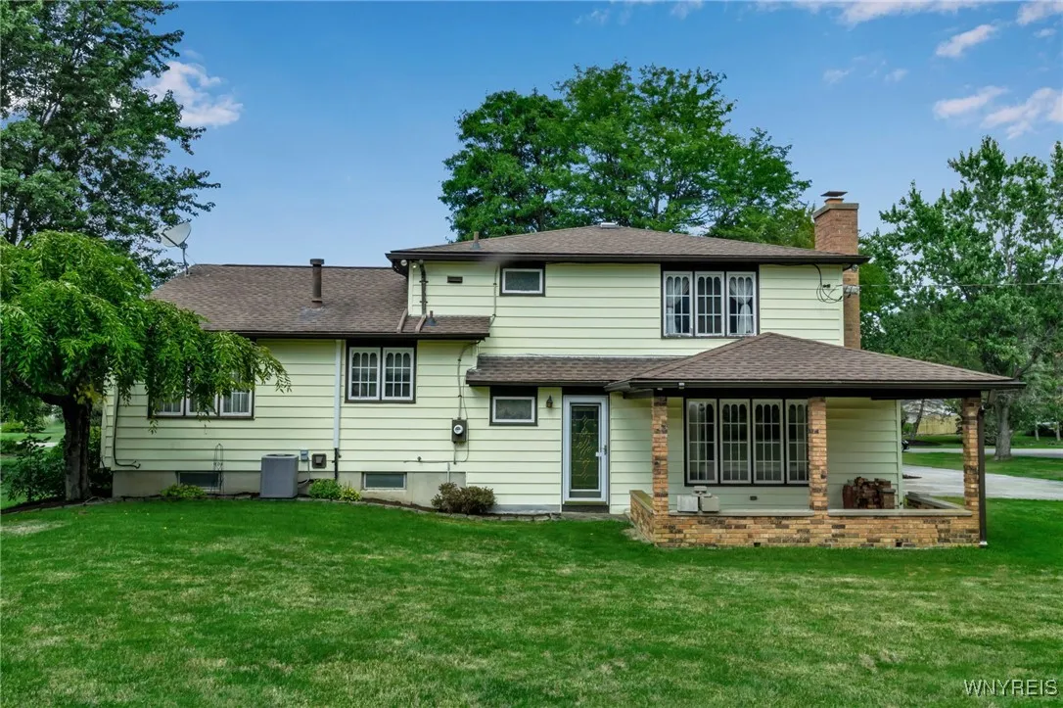Price $339,900
201 Gaylord Court, Elma, New York 14059, Elma, New York 14059
- Bedrooms : 3
- Bathrooms : 1
- Square Footage : 1,712 Sqft
- Visits : 6 in 6 days
Welcome to this classic 1,700+ sq. ft., 3-bedroom split-level home in the heart of Elma. This meticulously maintained home stands out for its exceptional craftsmanship and timeless character.
As you step inside, you’re greeted by the warmth of solid wood doors and gleaming hardwood floors that flow throughout many of the main living areas. The centerpiece of the home is the expansive 18×14 living room, which features a vaulted ceiling, stunning wood beams, and a large bay window, creating an open and airy feel. Adjacent to this space is the formal 14×12 dining room, perfect for entertaining.The eat-in kitchen (14×12) is both charming and functional, with solid wood cabinets and hardwood floors, and it leads to the cozy 24×14 family room with a wood-burning fireplace, a large picture window, and its own beamed ceiling.
Upstairs, you’ll find three spacious bedrooms and a full bath. The primary bedroom measures a generous 18×14, with the two additional bedrooms at 14×12, each with large closets.
Outside, the low-maintenance, traditional landscaping provides great curb appeal. The large backyard is an entertainer’s dream, featuring a covered, stamped concrete patio with beautiful views of the yard—the ideal spot for outdoor dining or relaxing with a cup of coffee. The property also includes a two-car garage and a partial basement for additional storage.
This residence is a fantastic opportunity to bring your own decorating touch to a solid, well-built home in a prime location. With its desirable features and classic charm, it offers the perfect canvas to create the home you’ve always wanted! All offers must be submitted by noon on Tuesday, September 16th.



