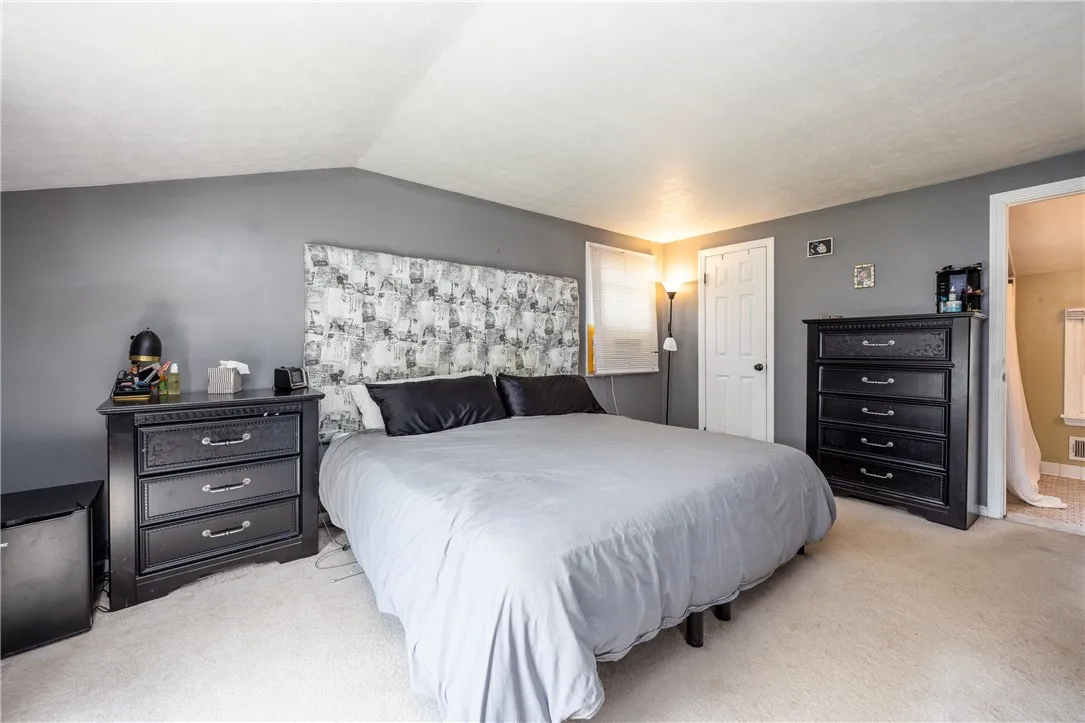Price $199,900
24 Weatherwood Lane, Chili, New York 14624, Chili, New York 14624
- Bedrooms : 3
- Bathrooms : 2
- Square Footage : 1,520 Sqft
- Visits : 5 in 6 days
Picture-perfect colonial with stunning curb appeal in a premier location on a quiet neighborhood street. Set on an estate-sized .74-acre lot, this home boasts a resort-style backyard with expansive patios, decks, a pool, and a sprawling fully fenced yard—ideal for both everyday enjoyment and memorable gatherings.
The outdoor entertaining space is phenomenal and perfectly designed for parties and large family get-togethers. Step inside to a Designer White & Bright eat-in kitchen with stainless steel appliances, tile floors, and an atrium door leading to the deck. The expansive formal dining room features maintenance-free flooring and classic 6′ moldings. The entertainment-sized living room showcases a bay window and a charming accent wall.
The lower level offers a spacious family room with beadboard walls and crown molding—an excellent additional living space with the flexibility for a potential executive office. Upstairs, you’ll find three generous bedrooms and two full bathrooms, including a spacious primary suite with its own full bath. In total, the home features 3 bedrooms (two with hardwood floors) and 2.5 bathrooms.
Practical features include an oversized 2.5-car garage with exceptional storage, a newer furnace and AC (2024), and low-maintenance vinyl siding and windows.
Out back, discover an entertainer’s dream—.74 scenic acres enhanced with exquisite landscaping, a stamped concrete patio, a second firepit patio, and an expansive two-tiered deck. One deck is perfect for dining and lounging, while the other offers a poolside retreat overlooking the football field-sized yard. This exceptional space is perfect for entertaining or relaxing after a long day.
Showings begin 9/11 at 12 PM. Delayed negotiations on 9/16 at 11 AM.
Showing Blocks:
Sep 11th: 12-2:30PM / 5-6:30PM
Sep 12th: 11-2PM / 4:30-6:30PM
Sep 13th & 14th: 11-4PM
Sep 15th: open








































