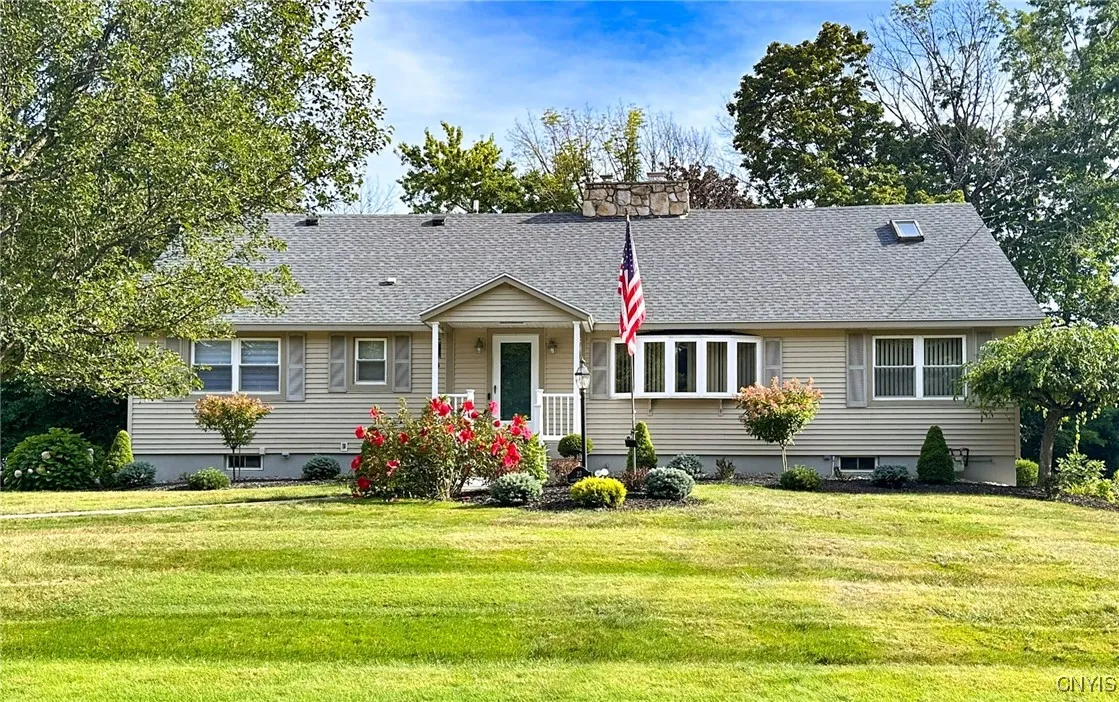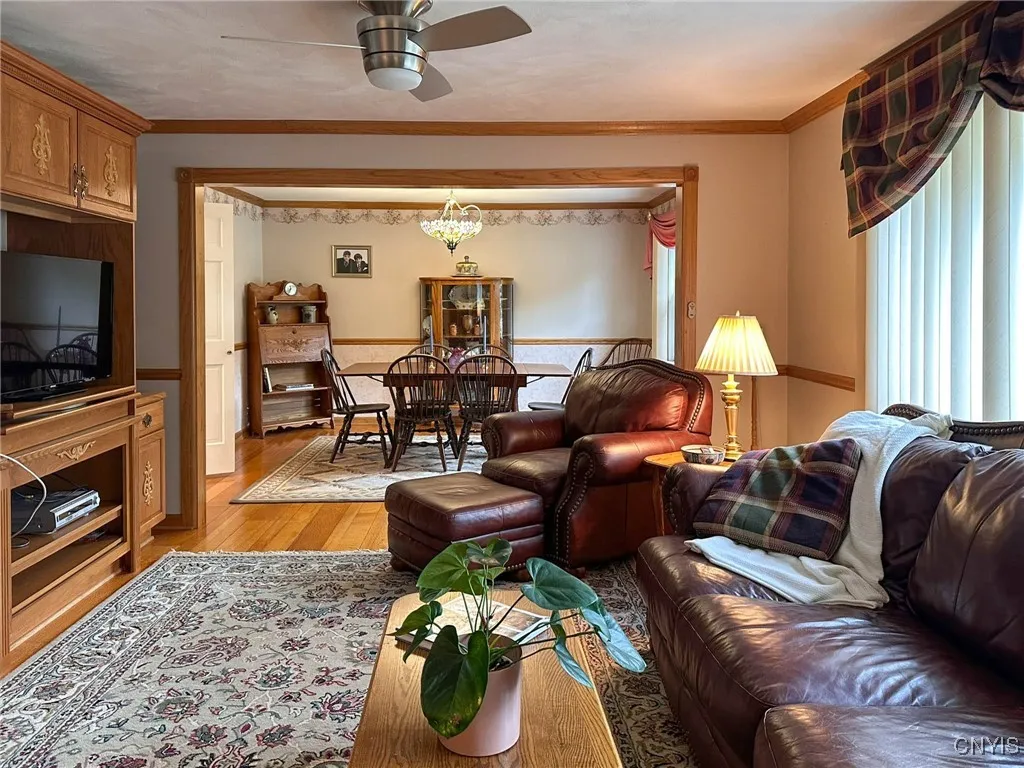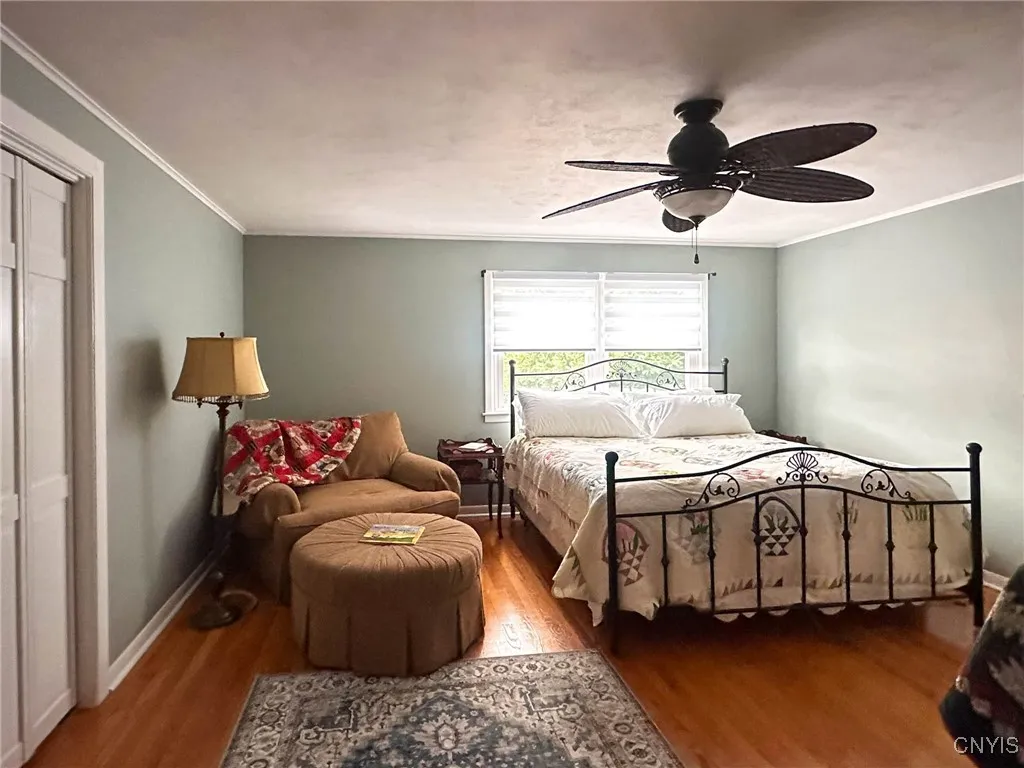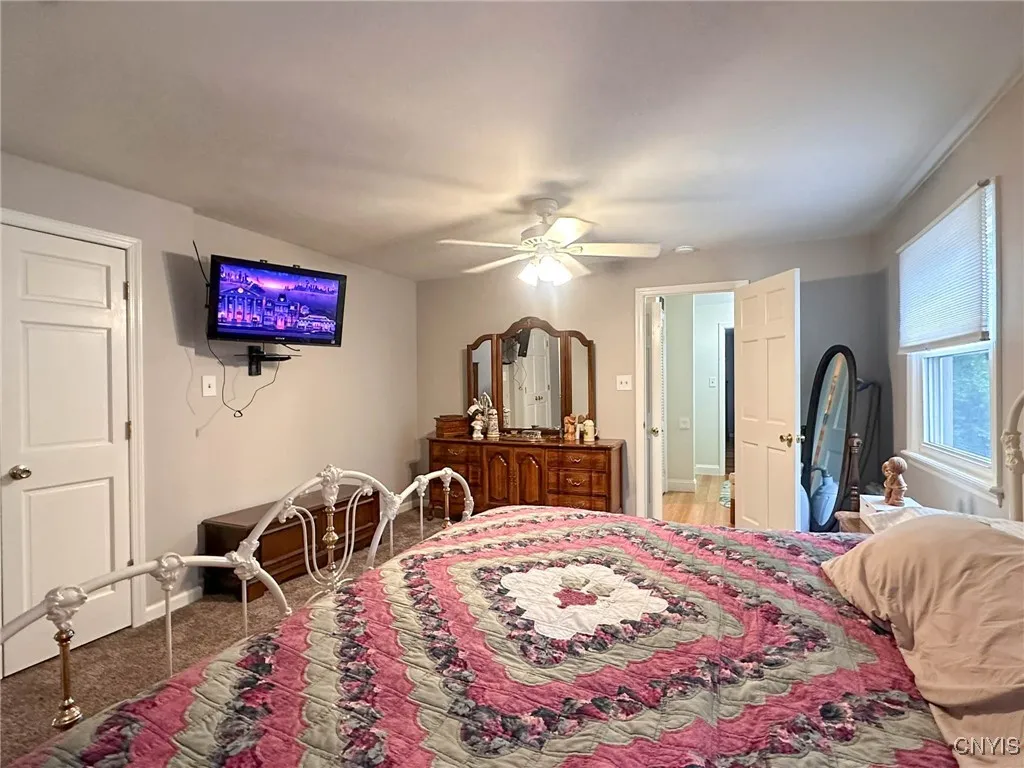Price $507,500
22 Canterbury Road, New Hartford, New York 13413, New Hartford, New York 13413
- Bedrooms : 4
- Bathrooms : 3
- Square Footage : 2,865 Sqft
- Visits : 5 in 6 days
With over 3300+ minus square feet and three levels this four-bedroom 3 full and 2 half bath classic unfolds around you… Versatility and a fabulous oversized fireplaced kitchen with pantry has room for the whole gang! Formal living room with a fireplace, dining room, oversize bedroom and bath on main level plus an extra half bath makes the primary floor perfect for entertaining. Second level features and oversize primary bedroom with a lavish bath and laundry and two-additional bedrooms and a fully updated additional bath! Lower-level office, parking for up to three vehicles and a private deck overlooking the beautiful backyard. This home also offers an extra level of security with a whole house generator. Bring your checkbook this one is restyled and beautifully updated!




















































