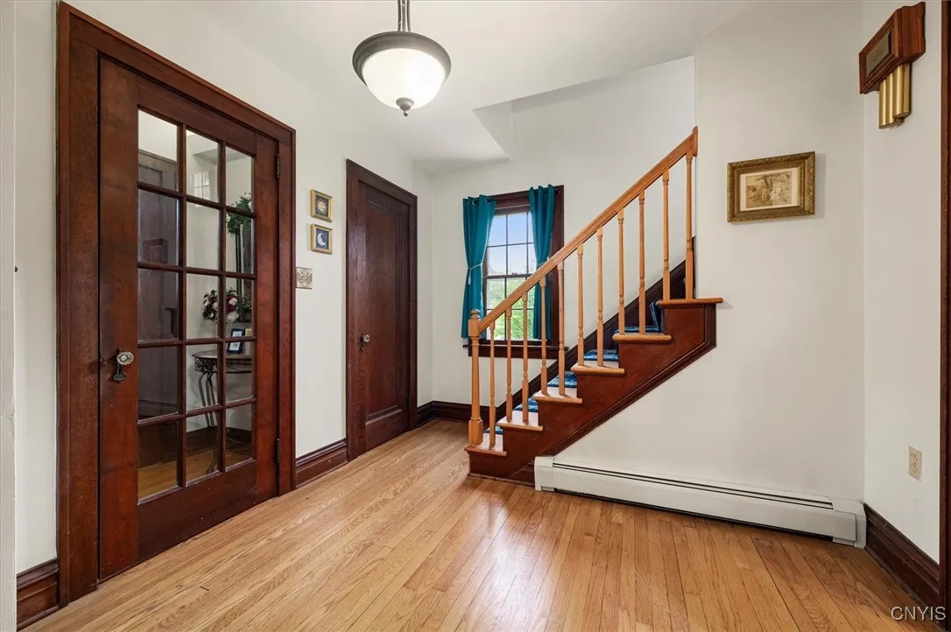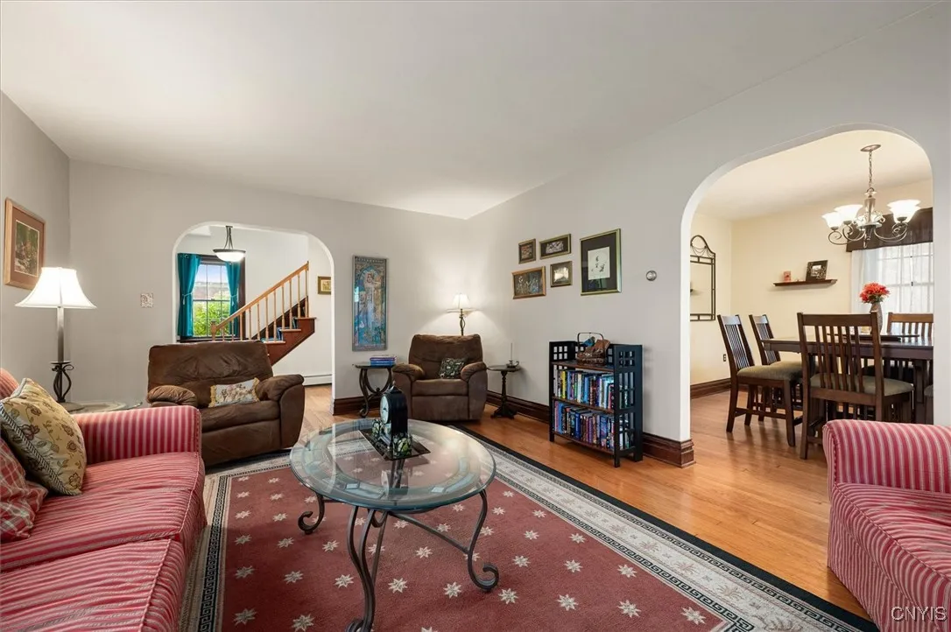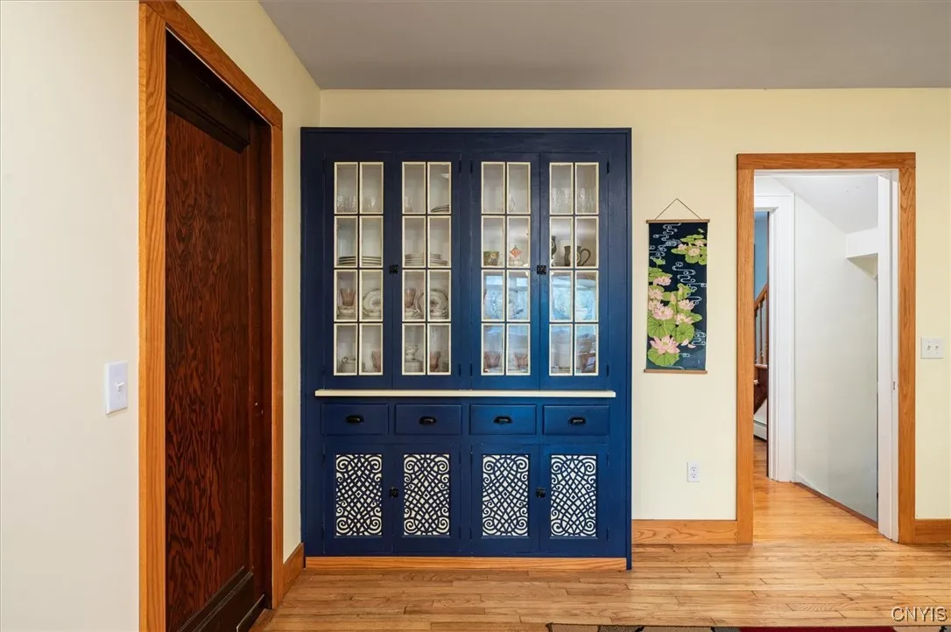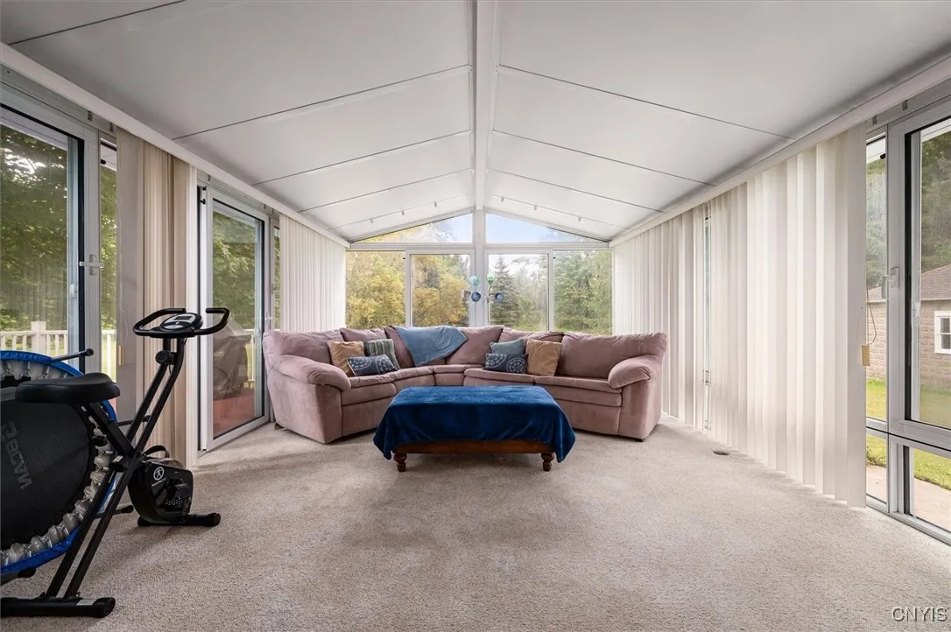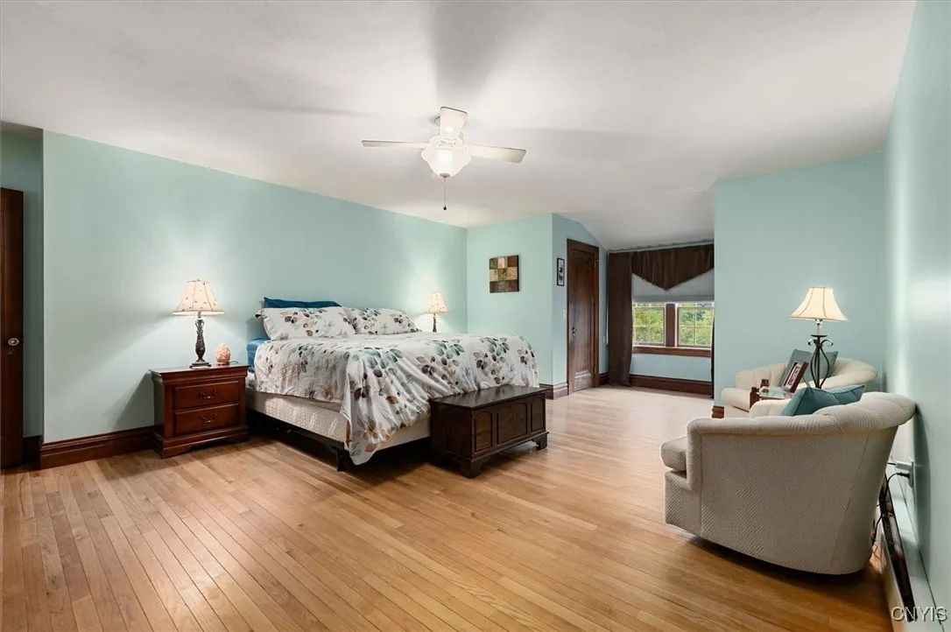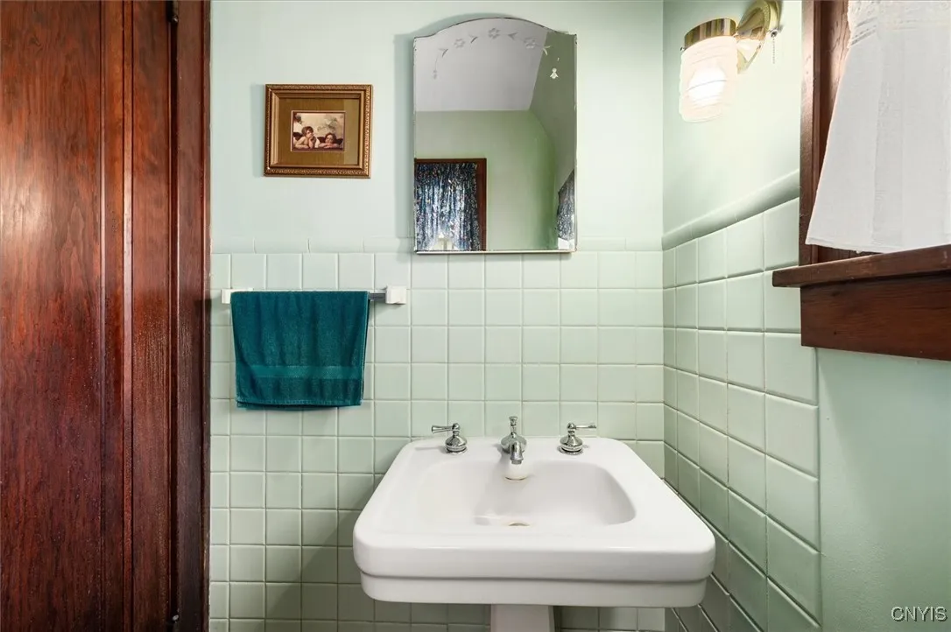Price $389,000
76 Utica Street, Hamilton, New York 13346, Hamilton, New York 13346
- Bedrooms : 3
- Bathrooms : 1
- Square Footage : 2,157 Sqft
- Visits : 3 in 6 days
When you walk down its front pathway to its charming receiving area of this fully authenticated c.1931 Sears Kit House, known as the “Lynnhaven” model (#3309), you’ll feel just how special the features and personality of this home are!
Inside the spacious front entry area, you’ll find the original intact telephone cabinet, a large walk in coat closet, 1/2 bath, and arched entry areas into its notable living room brick fireplace, original fleur de Lis sconce lighting, “La Tosca” door hardware sets; a dining room with butlers’ door, a large roomy eat-in kitchen w/its original China cabinet, newer kitchen cabinetry, all appliances & convenient access to covered side porch, along with entry into a big glass year-round “Florida” room that opens out to a private Trek deck! Upstairs its hallway leads you to a large bathroom featuring a jacuzzi bath & separate shower, double vanity and good storage. Three spacious bedrooms with big closets and good flow completes the living spaces!
Attic access is a door w/split staircase from second floor. Basement offers heated space & finished walls in its rec room, ready for your wants or need, w/ direct access to its laundry/utility room! A three-car garage and a nicely landscaped back yard offers plenty of green space to enjoy! Just a quick walk to all things Hamilton, Colgate University or Hamilton schools is assured in this heart of the Village location!












