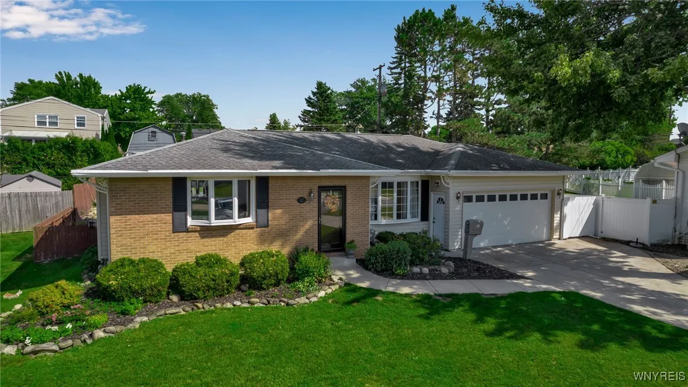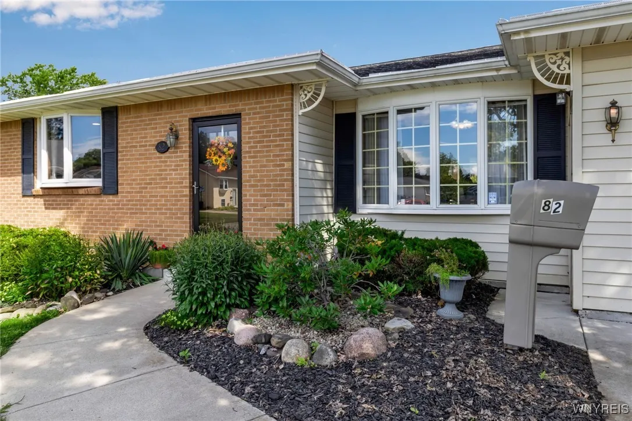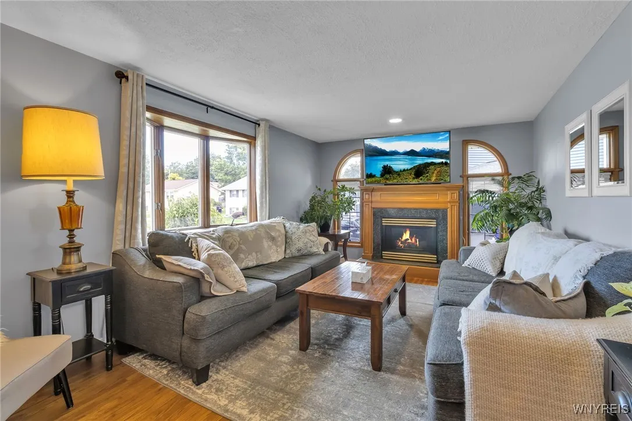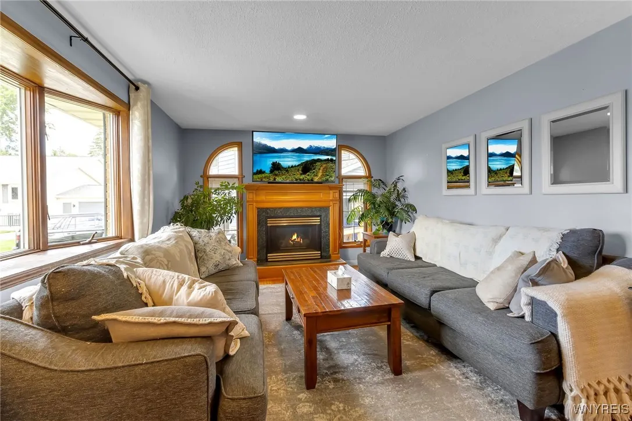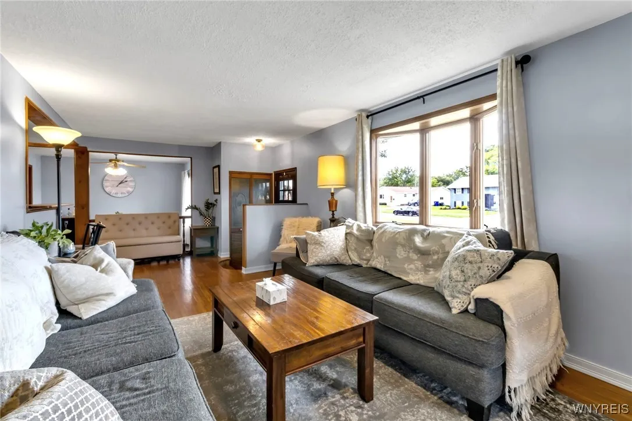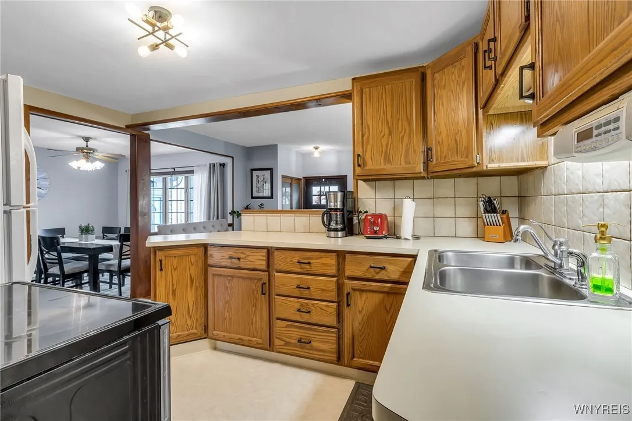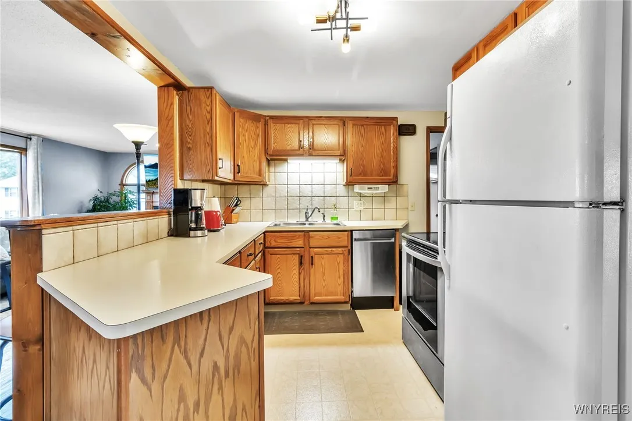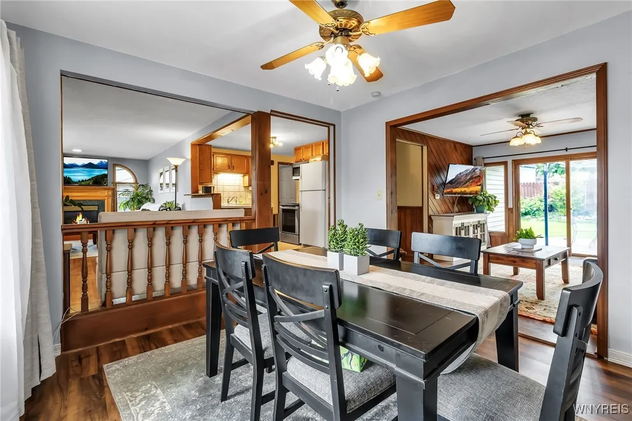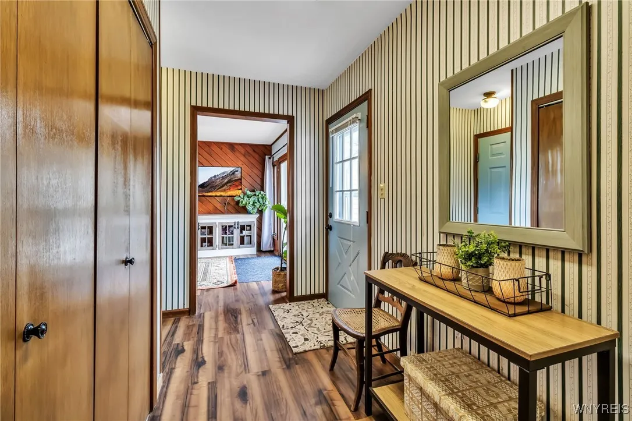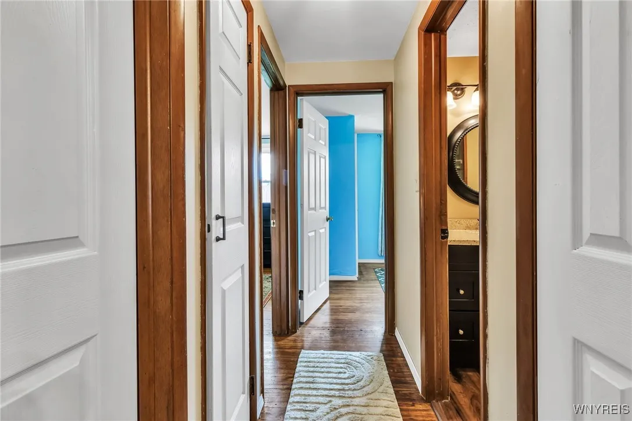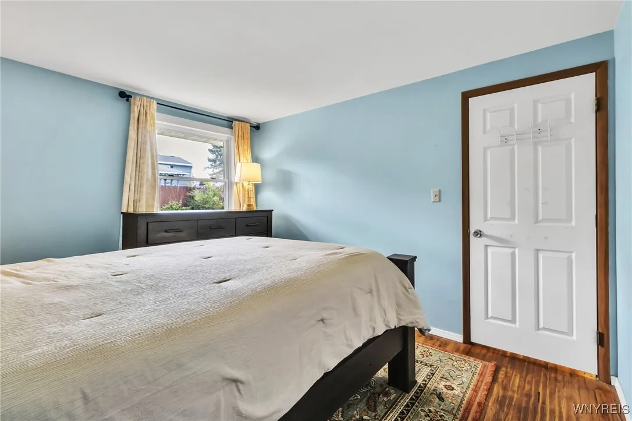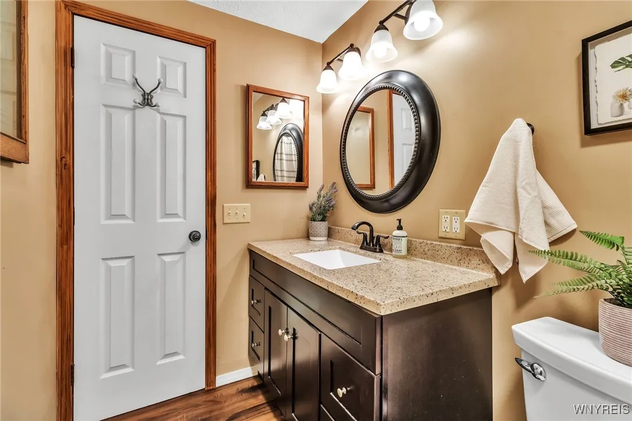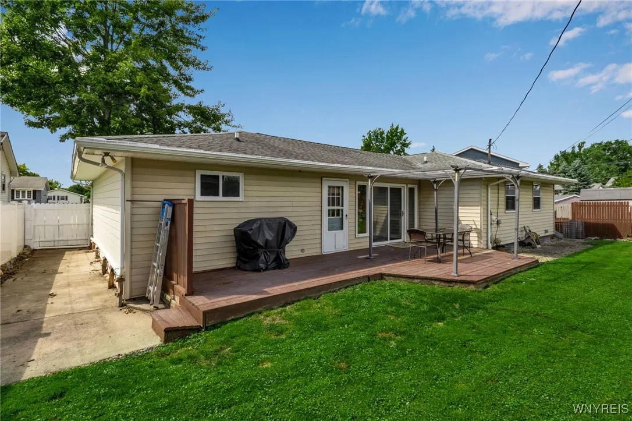Price $275,000
82 Bernice Drive, West Seneca, New York 14224, West Seneca, New York 14224
- Bedrooms : 3
- Bathrooms : 1
- Square Footage : 1,407 Sqft
- Visits : 1 in 1 days
Welcome to 82 Bernice Dr. This well-maintained ranch sits on a quiet cul de sac in highly regarded West Seneca West school district. This home offers 3 bedrooms, 1.5 baths and an attached two car garage. The living room features a gas fireplace, bright bay window and hardwood floors. Living room opens to the kitchen and dining room giving an open floor plan feeling. For more living space there is a family room with sliders to the private backyard. Fully applianced kitchen (refrigerator, stove, dishwasher and microwave are included). This home also has 3 good-sized bedrooms and 1.5 updated bathrooms. Private backyard is fully fenced with a large deck. Partially finished basement offers extra living space, washer & dryer are included. Attached 2 car garage with easy access to this home. New A/C 2020, new garage door and opener, 2021. Showings begin at Open House on Saturday, Sept. 13 at 1 pm. Offers, if any, are due by Wednesday, Sept. 17 at 3 pm.




