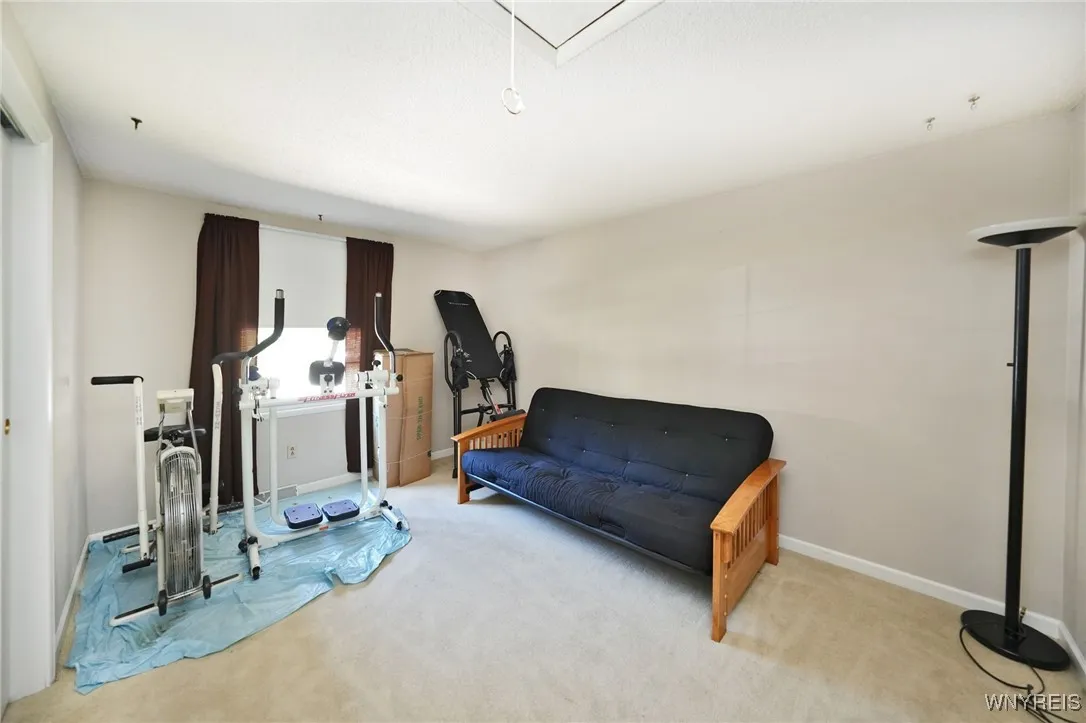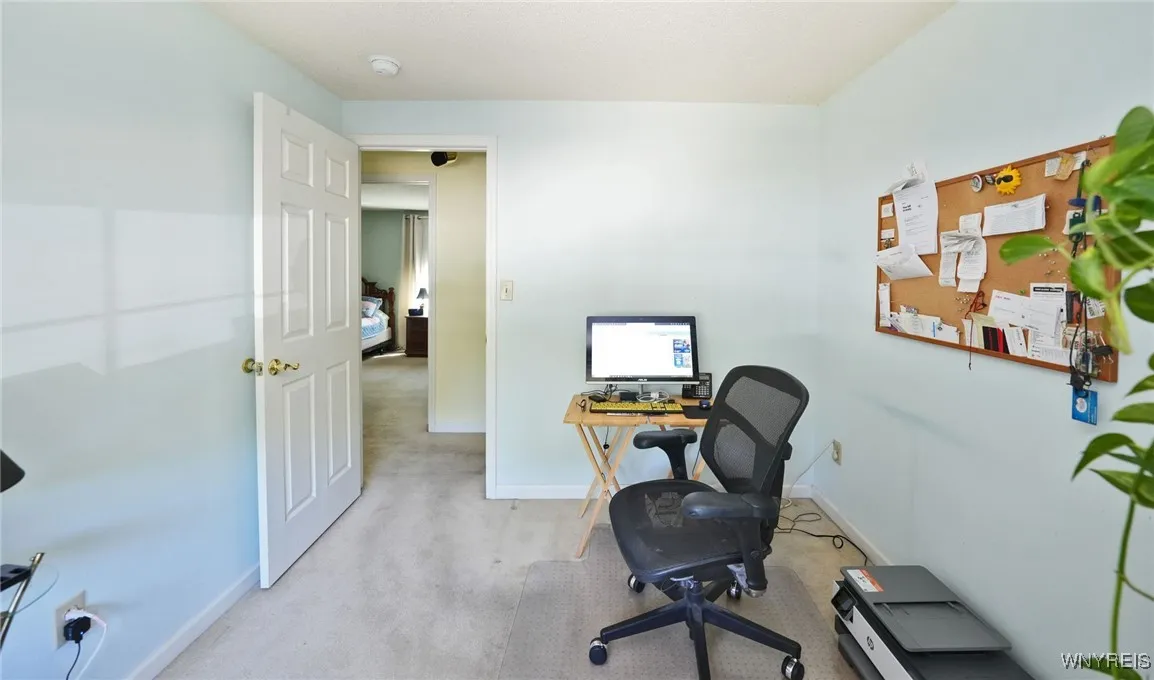Price $299,000
183 Paul Drive, Amherst, New York 14228, Amherst, New York 14228
- Bedrooms : 3
- Bathrooms : 1
- Square Footage : 1,589 Sqft
- Visits : 2 in 1 days
$299,000
Features
Heating System :
Gas, Forced Air
Cooling System :
Central Air
Basement :
Sump Pump, Partially Finished
Patio :
Porch, Patio, Screened
Appliances :
Dishwasher, Electric Range, Disposal, Microwave, Electric Oven, Gas Water Heater
Architectural Style :
Raised Ranch
Parking Features :
Attached, Garage, Garage Door Opener
Pool Expense : $0
Sewer :
Connected
Address Map
State :
NY
County :
Erie
City :
Amherst
Zipcode :
14228
Street : 183 Paul Drive, Amherst, New York 14228
Floor Number : 0
Longitude : W79° 12' 20.8''
Latitude : N43° 2' 7.2''
MLS Addon
Office Name : WNY Metro Roberts Realty
Association Fee : $0
Bathrooms Total : 2
Building Area : 1,589 Sqft
CableTv Expense : $0
Construction Materials :
Vinyl Siding, Aluminum Siding, Copper Plumbing
DOM : 17
Electric Expense : $0
Exterior Features :
Porch, Patio, Concrete Driveway
Flooring :
Carpet, Hardwood, Varies, Vinyl
Garage Spaces : 2
Interior Features :
Skylights, Bedroom On Main Level, Eat-in Kitchen, Convertible Bedroom, Separate/formal Dining Room, Separate/formal Living Room, Home Office, Window Treatments, Solid Surface Counters, Pull Down Attic Stairs
Internet Address Display : 1
Internet Listing Display : 1
SyndicateTo : Realtor.com
Listing Terms : Cash,Conventional,FHA,VA Loan
Lot Features :
Rectangular, Residential Lot, Rectangular Lot
LotSize Dimensions : 75X125
Maintenance Expense : $0
Parcel Number : 142289-026-160-0003-014-000
Special Listing Conditions :
Standard
Stories Total : 1
Utilities :
Sewer Connected, Water Connected, High Speed Internet Available
Window Features :
Drapes, Storm Window(s), Wood Frames, Skylight(s)
AttributionContact : 716-864-5784
Property Description
Beautifully maintained raised ranch in a quiet Amherst neighborhood! This 3-bedroom, 1.5-bath home offers a two-car garage and plenty of living space. Enjoy a bright eat-in kitchen with skylight and included appliances, a spacious living room open to the formal dining area, and a sun-filled three-season room with views of the large backyard. The finished lower-level family room provides flexible space—perfect for a fourth bedroom, office, or playroom. The primary bedroom includes a private half bath, while the additional bedrooms feature generous closets. Recently updated electric panel (2025). Showings begin Wednesday 8/20, open house Sunday, 8/31, 1-3 PM.
Basic Details
Property Type : Residential
Listing Type : For Sale
Listing ID : B1631059
Price : $299,000
Bedrooms : 3
Rooms : 8
Bathrooms : 1
Half Bathrooms : 1
Square Footage : 1,589 Sqft
Year Built : 1968
Lot Area : 9,375 Sqft
Status : Active
Property Sub Type : Single Family Residence
Agent info


Element Realty Services
390 Elmwood Avenue, Buffalo NY 14222
Mortgage Calculator
Contact Agent







































