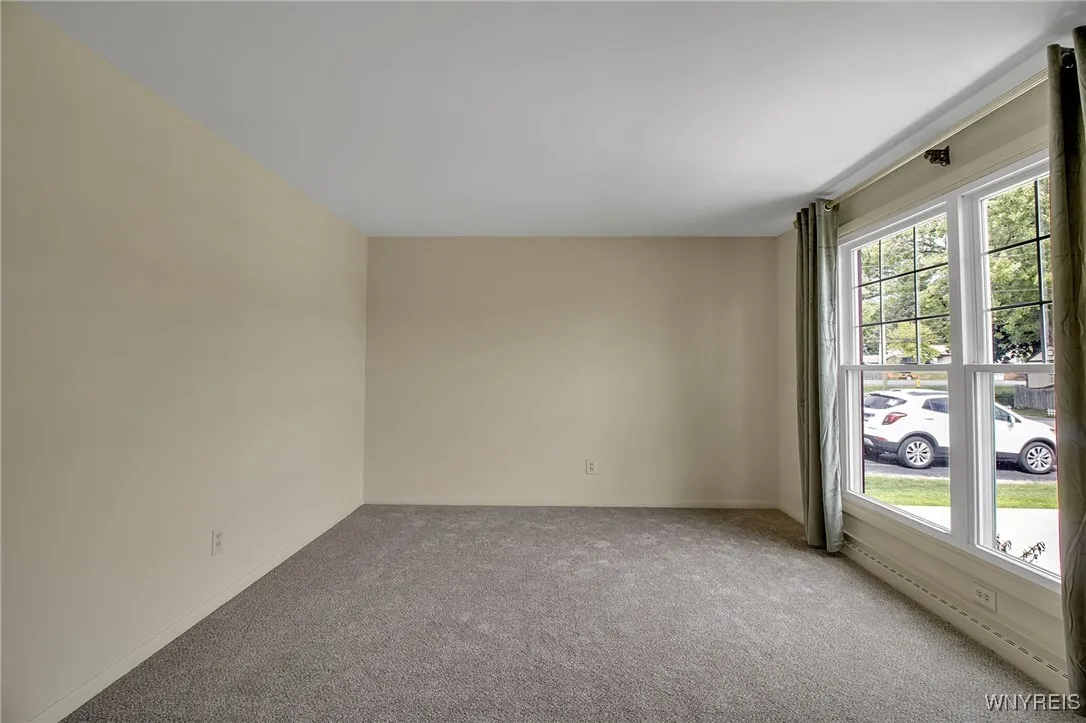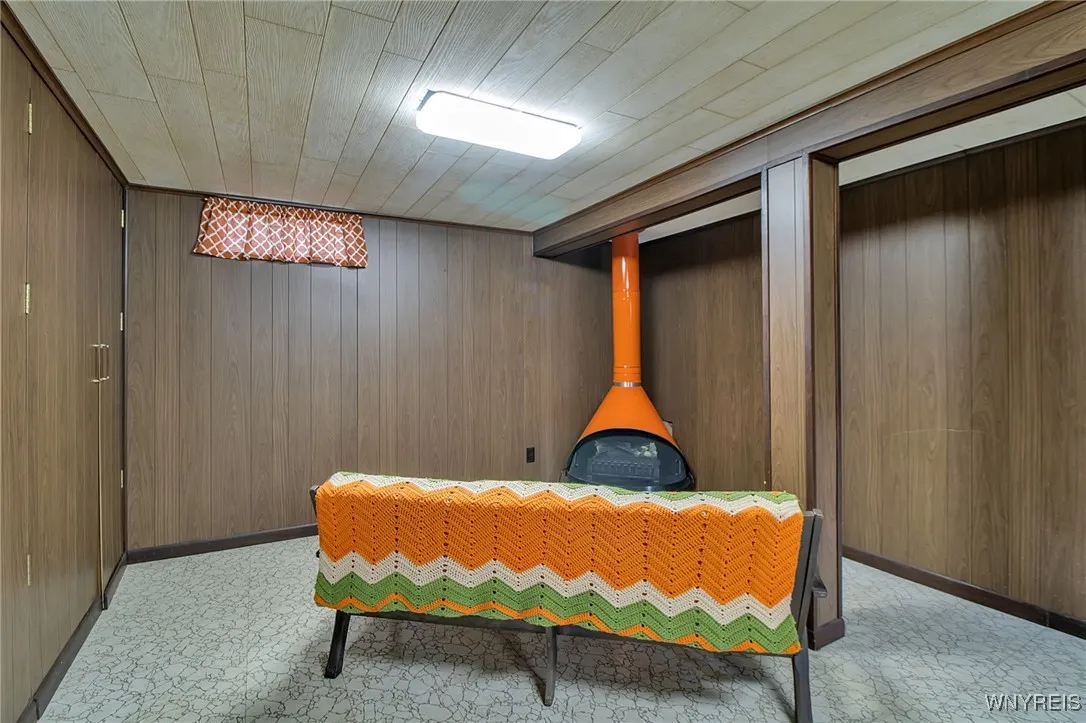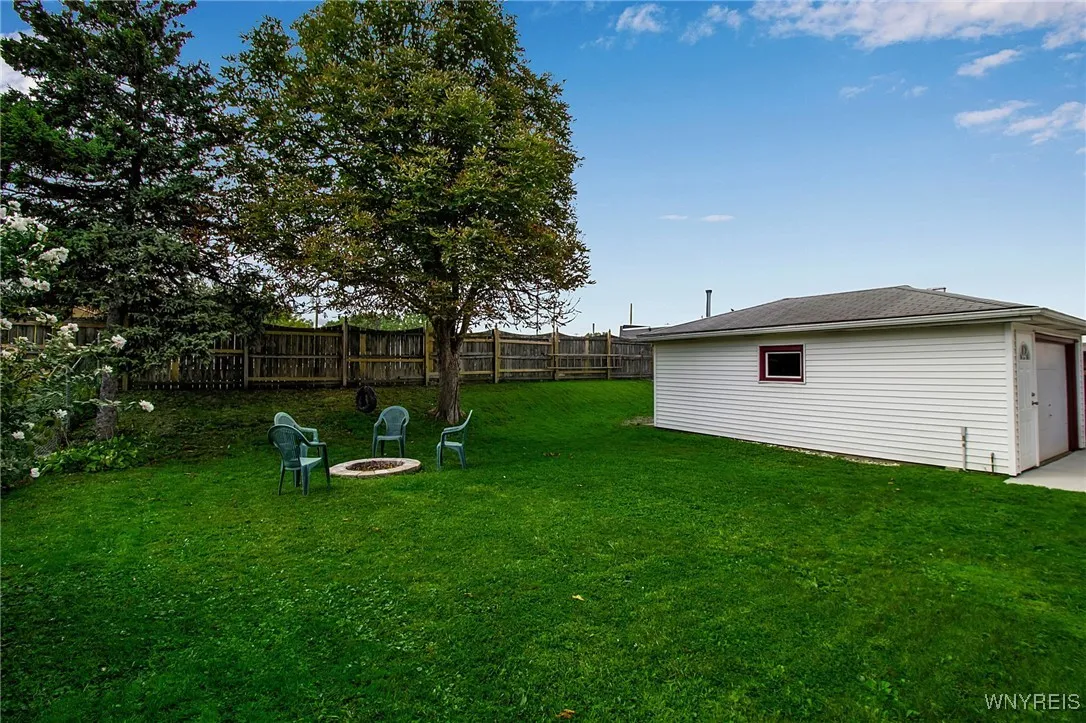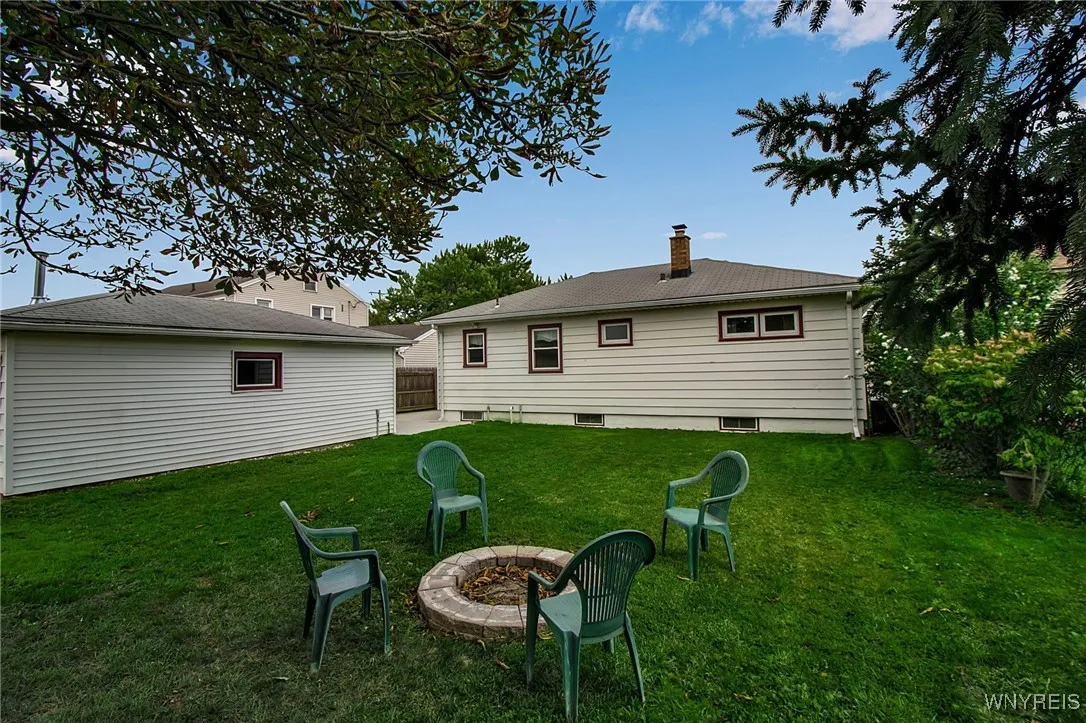Price $199,900
346 Dwyer Street, West Seneca, New York 14224, West Seneca, New York 14224
- Bedrooms : 3
- Bathrooms : 1
- Square Footage : 864 Sqft
- Visits : 4 in 1 days
Welcome home to this immaculate, move-in ready ranch in the West Seneca school district! Updates include brand new concrete driveway & bathroom update in 2025. Central A/C, vinyl replacement windows and electric panel all new in 2018. Roof replaced in 2015. Brand new carpeting & fresh paint throughout. Eat-in kitchen includes all appliances. Partially finished basement adds extra living space and features bar, pool table & fireplace, and still has plenty of storage space and work bench and includes washer/dryer. Insulated and heated garage has an extra 30 AMP electrical service and 220 line. Private backyard is mostly fenced in and has gas hookup for grill. This home has been lovingly maintained by the same family since it was built and is now ready for its new owner! Showings begin immediately. Any offers will be reviewed Tuesday, 9/16 at noon.















































