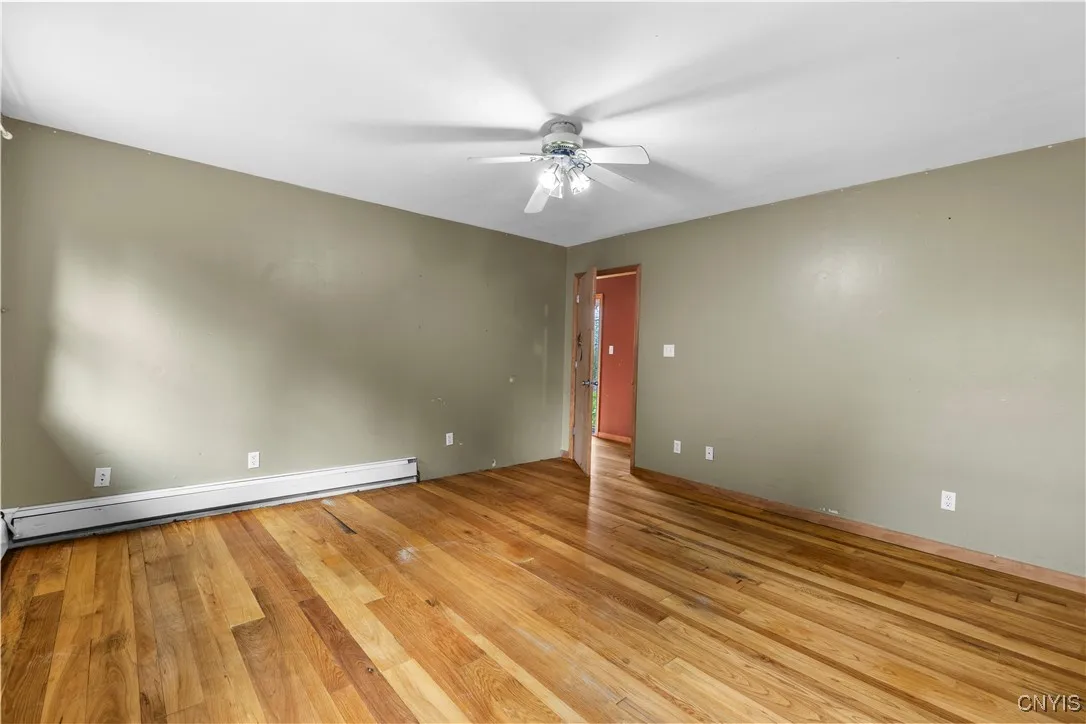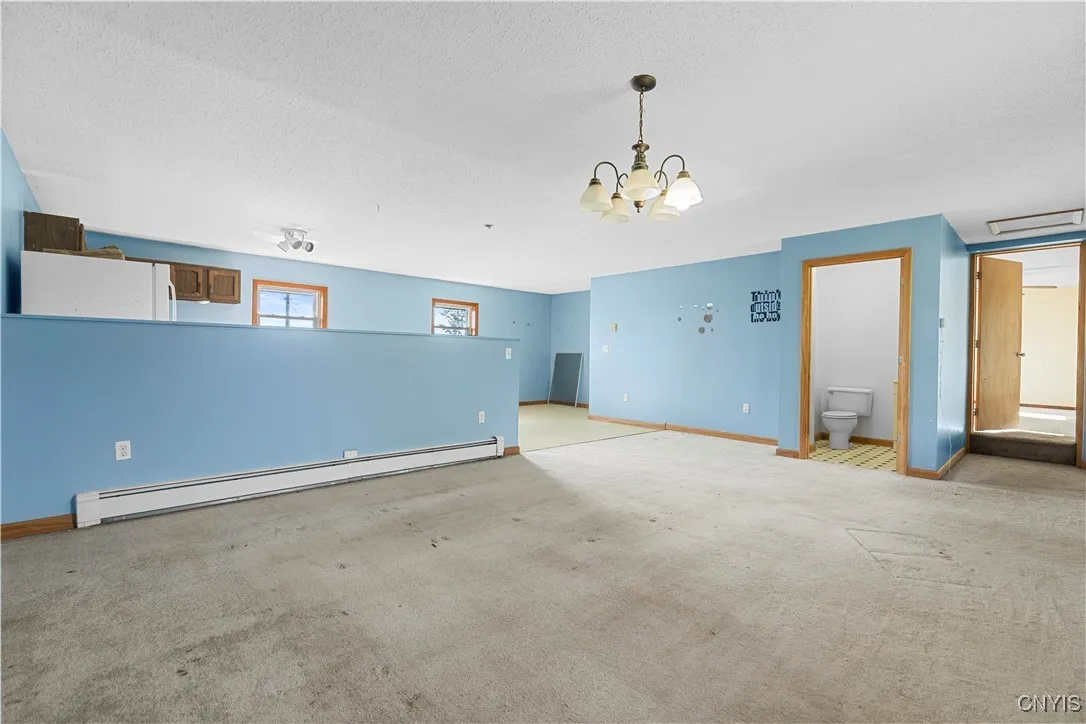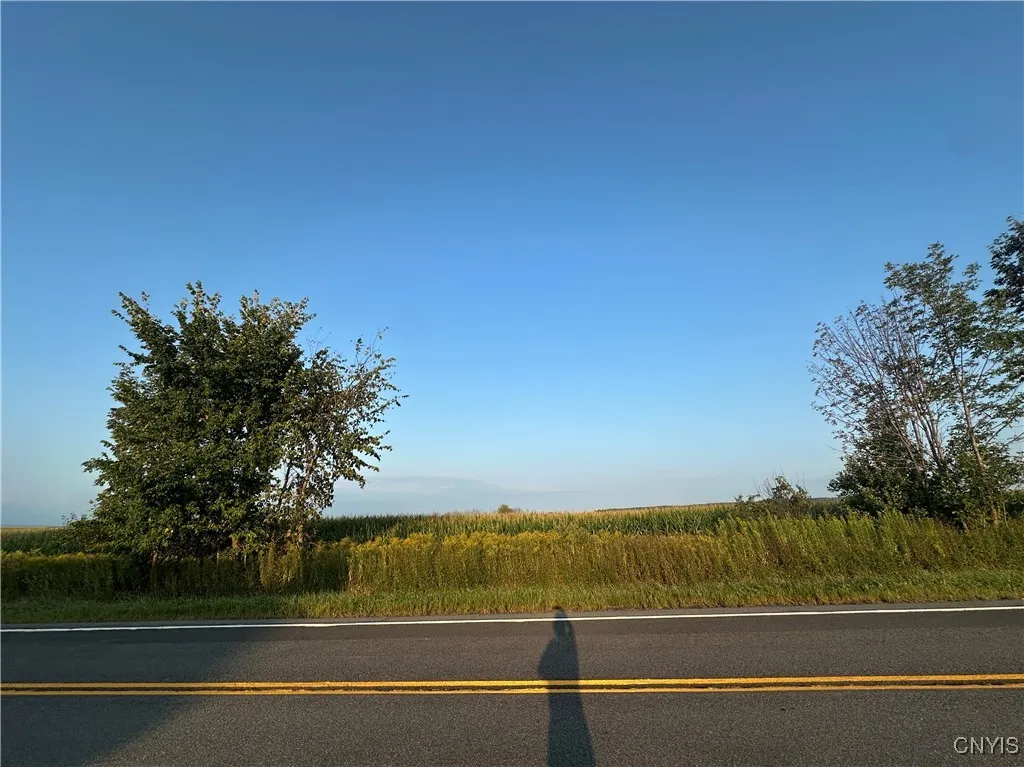Price $270,000
4273 State Route 26, Vernon, New York 13476, Vernon, New York 13476
- Bedrooms : 5
- Bathrooms : 3
- Square Footage : 3,994 Sqft
- Visits : 3 in 7 days
$270,000
Features
Heating System :
Oil, Hot Water
Basement :
Partial, Sump Pump
Appliances :
Dishwasher, Electric Cooktop, Oil Water Heater
Architectural Style :
Other, Ranch, See Remarks
Parking Features :
Attached, Garage, Electricity, Storage
Pool Expense : $0
Roof :
Metal
Sewer :
Septic Tank
Address Map
State :
NY
County :
Oneida
City :
Vernon
Zipcode :
13476
Street : 4273 State Route 26, Vernon, New York 13476
Floor Number : 0
Longitude : W76° 29' 50.6''
Latitude : N43° 4' 8.9''
MLS Addon
Office Name : Pondras Homes & Hearth Realty LLC
Association Fee : $0
Bathrooms Total : 4
Building Area : 3,994 Sqft
CableTv Expense : $0
Construction Materials :
Vinyl Siding, Other, Copper Plumbing
DOM : 4
Electric :
Circuit Breakers
Electric Expense : $0
Exterior Features :
See Remarks, Gravel Driveway, Private Yard
Flooring :
Carpet, Hardwood, Varies
Garage Spaces : 3
Interior Features :
Pantry, Skylights, Bar, Bedroom On Main Level, Eat-in Kitchen, Separate/formal Living Room, Granite Counters, Home Office, Second Kitchen, Dry Bar, Main Level Primary
Internet Address Display : 1
Internet Listing Display : 1
SyndicateTo : Realtor.com
Listing Terms : Cash, Conventional
Lot Features :
Rectangular, Rural Lot, Rectangular Lot
LotSize Dimensions : 150X318
Maintenance Expense : $0
Parcel Number : 306089-324-000-0002-027-000-0000
Special Listing Conditions :
Standard
Stories Total : 2
Utilities :
Cable Available, Electricity Connected, High Speed Internet Available
Virtual Tour : Click Here
Window Features :
Thermal Windows, Skylight(s)
AttributionContact : 315-796-1732
Property Description
Unique property offering 1 level living plus an inlaw suite above the 3 stall oversized garage. The home sits on 1.12 acres of quiet, country living in the VVS school district. The main living area is an open layout, with a living room and dry bar flowing into the kitchen. Easeful 1st floor living with 4 bedrooms and 2 full baths, the 4th BR could be used an office/bonus room. The garage is ideal for the hobbyist or tradesperson. There’s a separate 1 BR, 1.5 BA in law suite above the 3 stall garage with a large living area. The perfect size yard for easy upkeep and a great home for entertaining! New boiler is being installed to replace the out door wood furnace currently used .
Basic Details
Property Type : Residential
Listing Type : For Sale
Listing ID : S1622464
Price : $270,000
Bedrooms : 5
Rooms : 14
Bathrooms : 3
Half Bathrooms : 1
Square Footage : 3,994 Sqft
Year Built : 1960
Lot Area : 48,787 Sqft
Status : Active
Property Sub Type : Single Family Residence
Agent info


Element Realty Services
390 Elmwood Avenue, Buffalo NY 14222
Mortgage Calculator
Contact Agent

















































