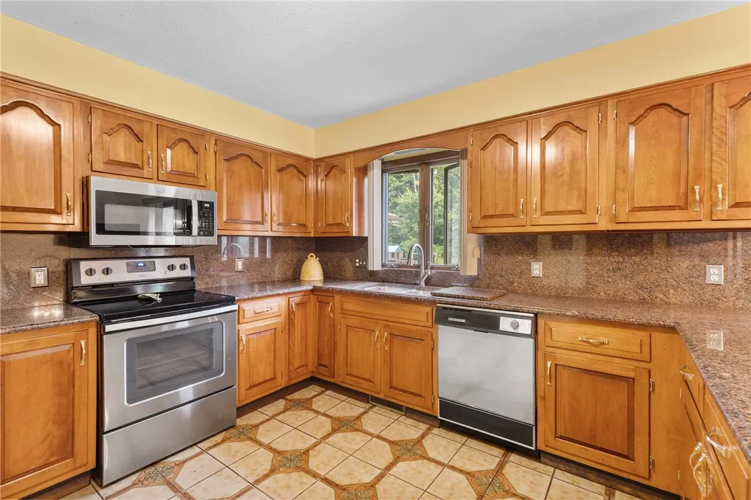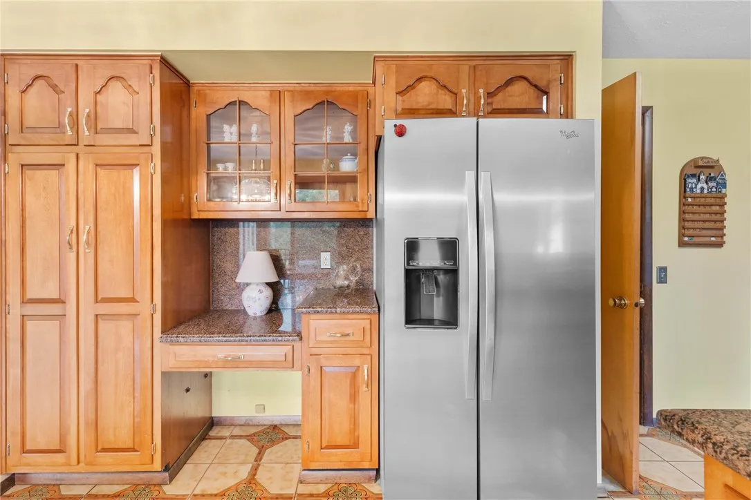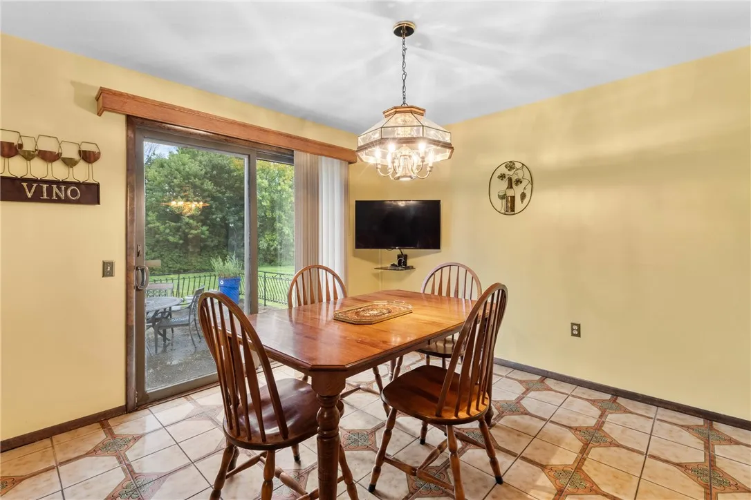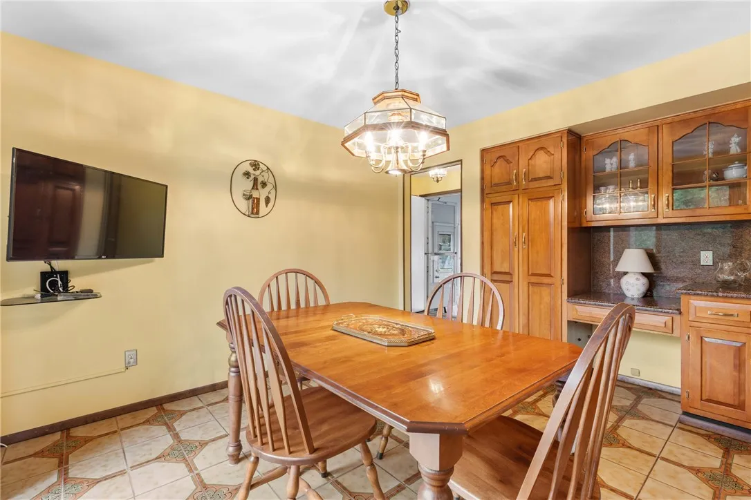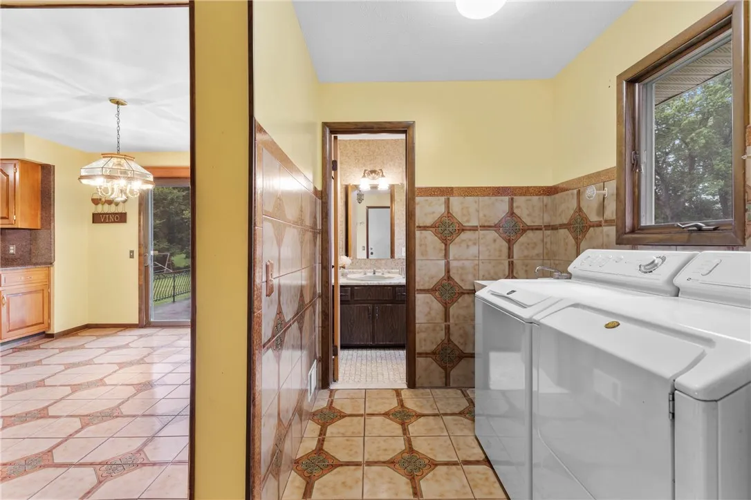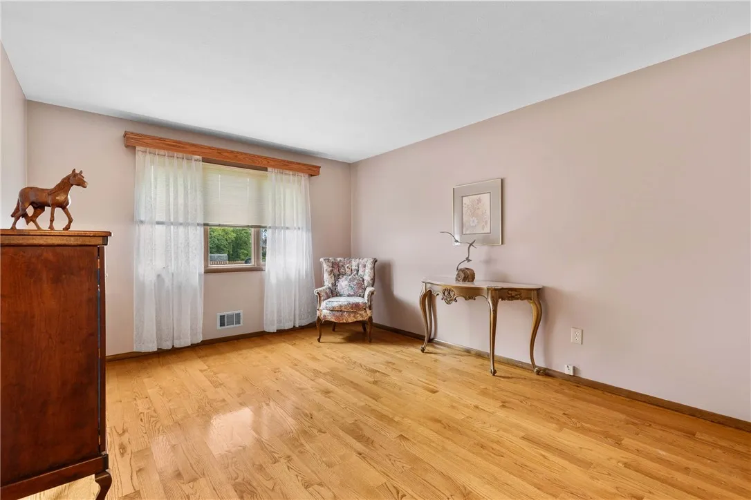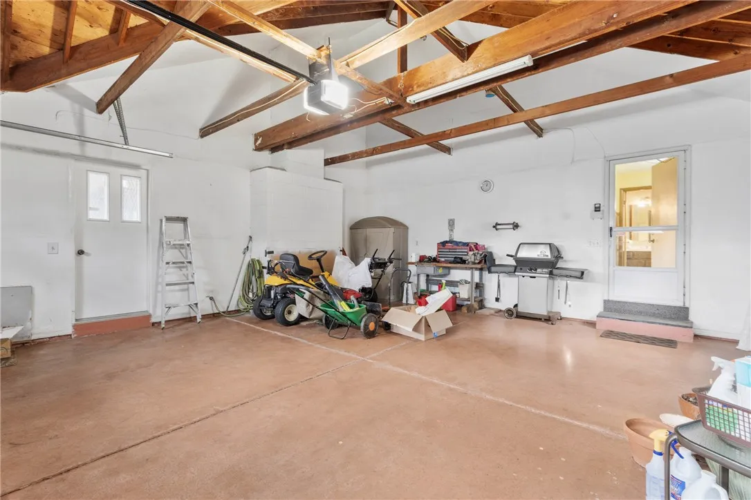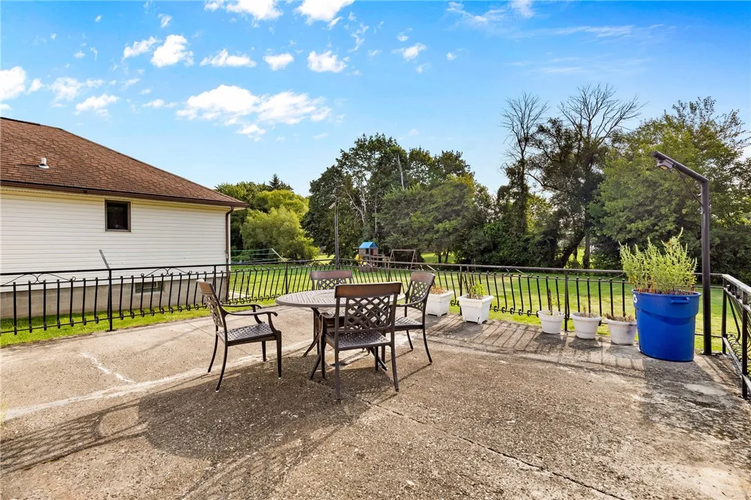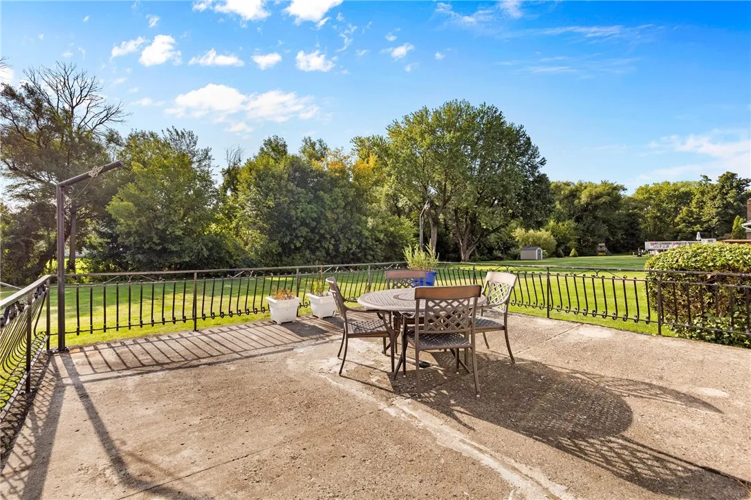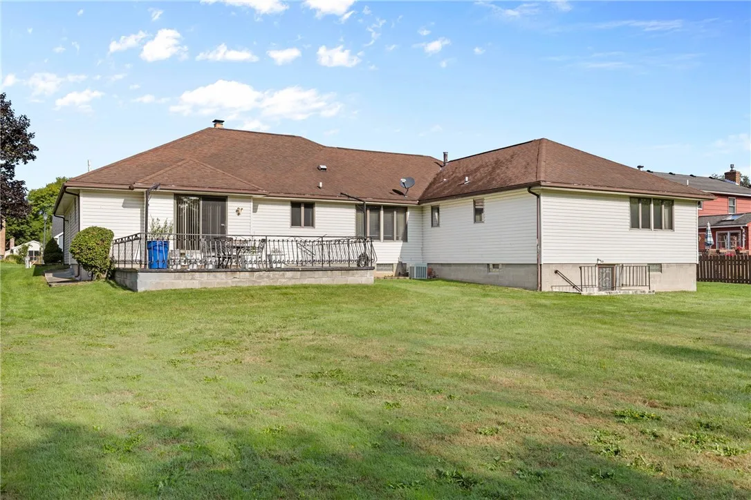Price $279,900
116 Northwood Drive, Greece, New York 14612, Greece, New York 14612
- Bedrooms : 3
- Bathrooms : 2
- Square Footage : 2,330 Sqft
- Visits : 4 in 6 days
Welcome to this beautifully maintained 3-bedroom, 2.5-bath ranch home offering 2,330 sq. ft. of spacious, single-level living. Nestled on a serene lot, this home boasts an ideal floor plan perfect for both everyday living and entertaining.
Step inside the double door foyer entry to a warm and inviting living area with abundant natural light, gleaming hardwood floors and wood burning fireplace, flowing seamlessly into a well-appointed kitchen and dining space. The generously sized bedrooms include a luxurious primary suite with a private bath and walk-in closet. A convenient first-floor laundry room adds ease to your daily routine.
Downstairs, you’ll find a full basement with a walkout to the rear yard—ready to be finished for additional living space, a home gym, or storage. The walkout provides direct access to the peaceful 220′ deep lot backing to Round Pond Creek complete with a concrete patio ideal for outdoor gatherings or simply relaxing in nature.
**Delayed negotiations until 9/15/2025 @ 2:00pm. Offers in by 1:00pm on 9/15/2025. Please allow 24 hours for life of the offer. Thank you!!!**























