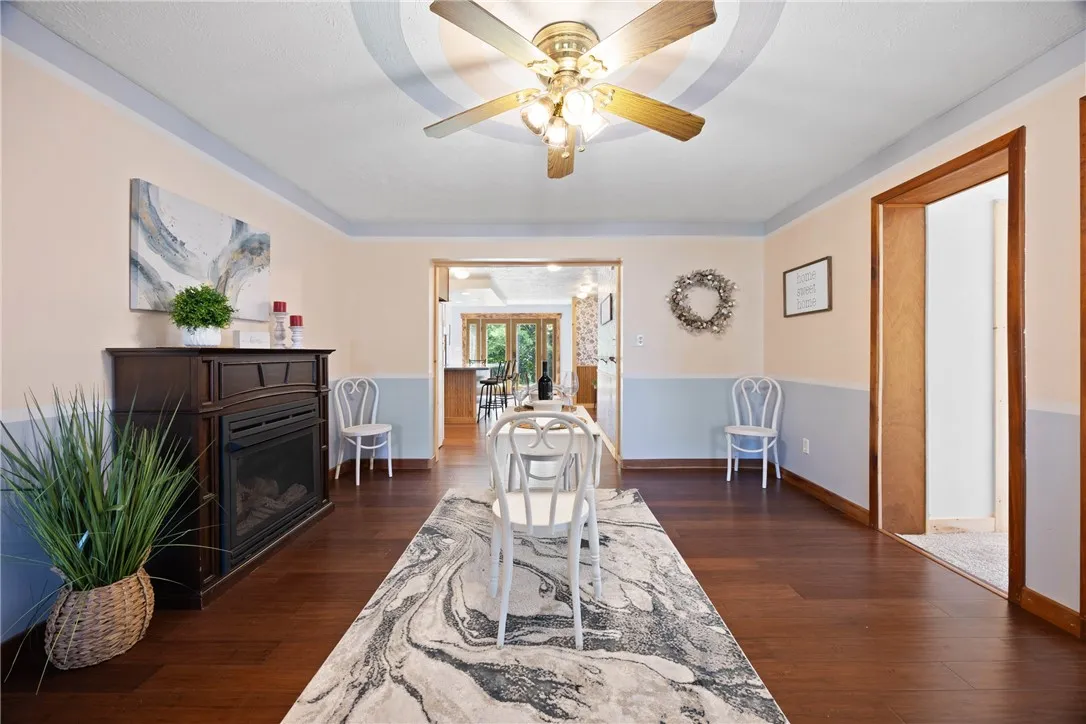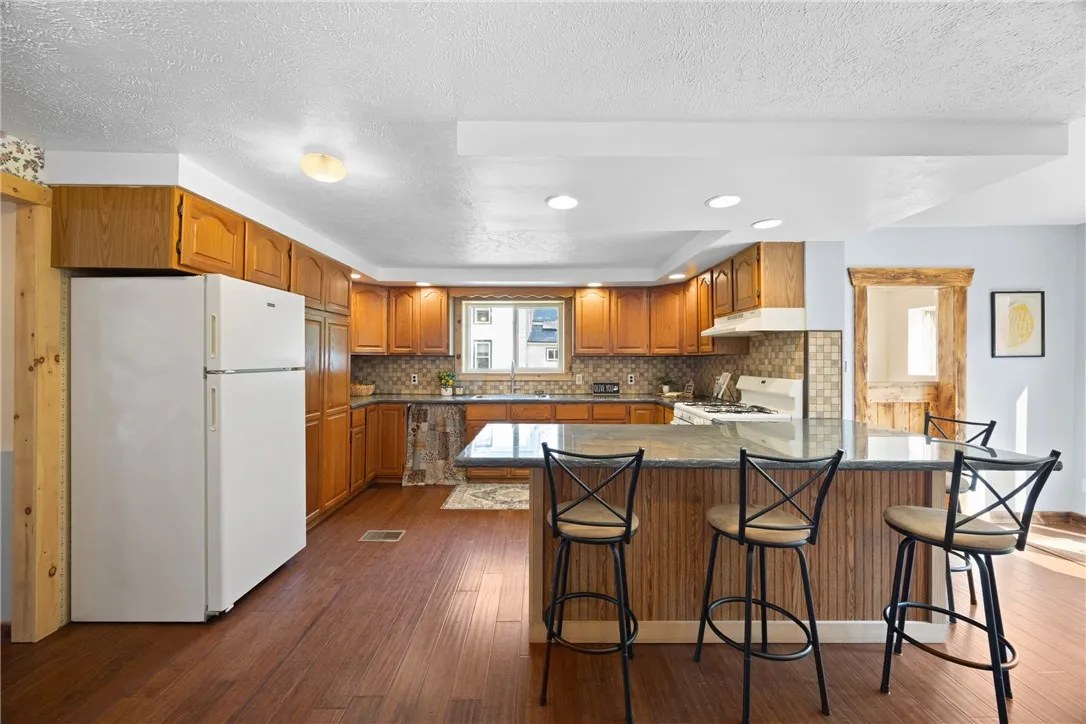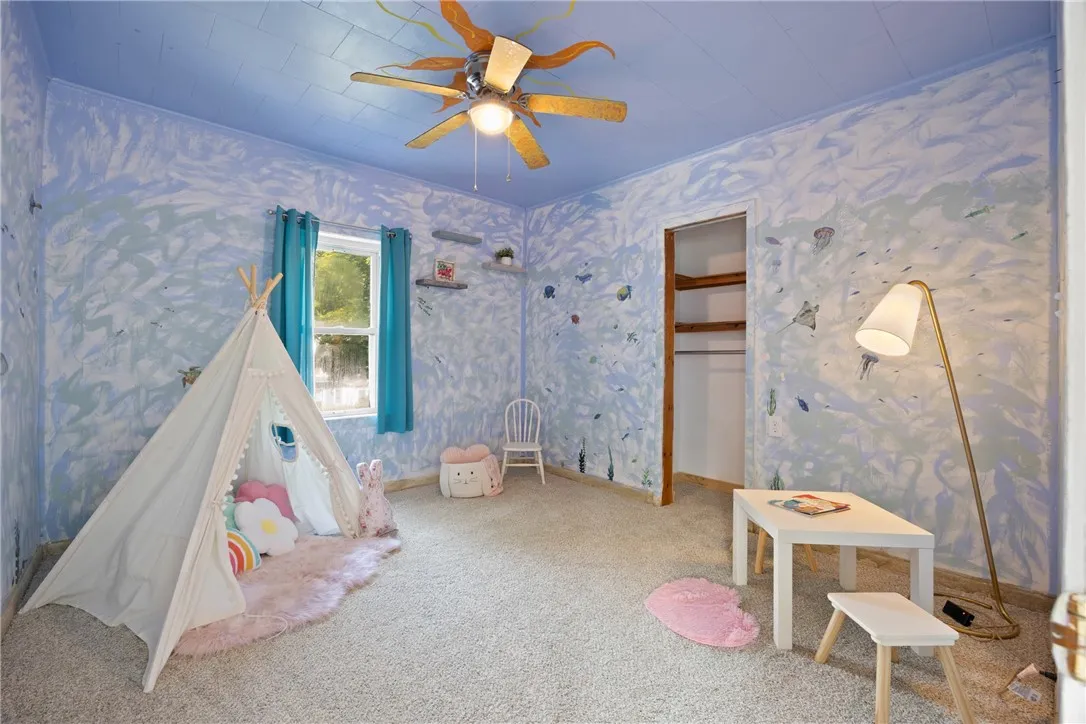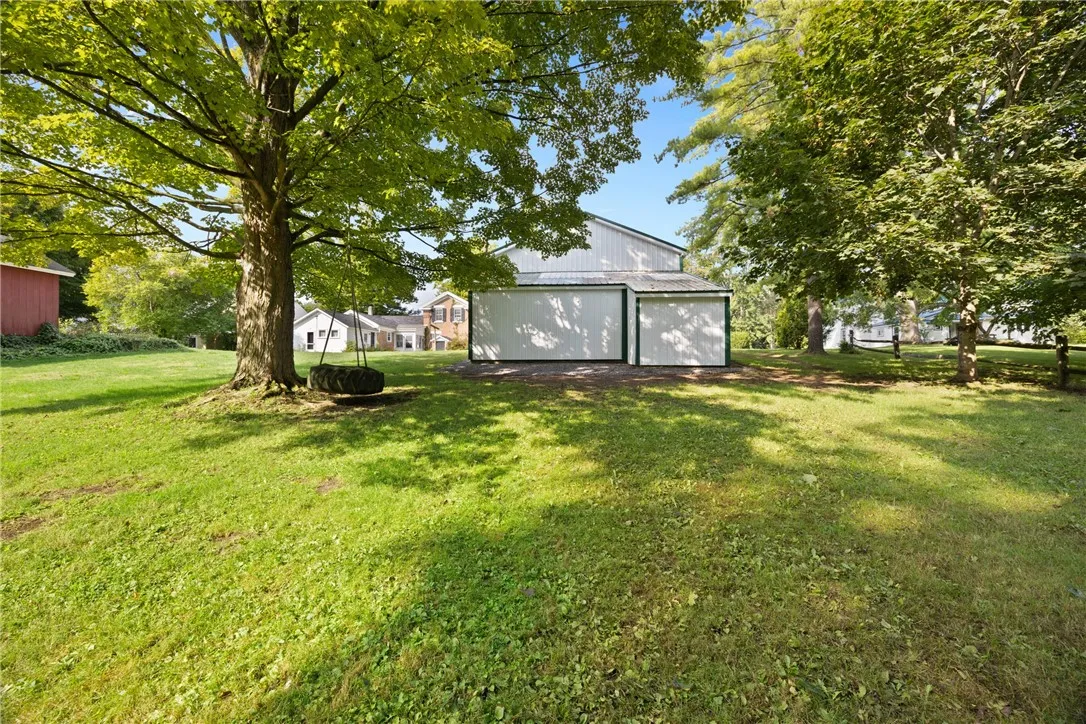Price $169,900
4134 Dix Street, Rose, New York 14542, Rose, New York 14542
- Bedrooms : 3
- Bathrooms : 1
- Square Footage : 1,903 Sqft
- Visits : 4 in 6 days
Get Ready to Call this One Home……Welcome to this move in ready 3 bedroom, 1.5 bath home with 1,903 sq ft of living space. Located in a quiet neighborhood with the perfect country feel. From the moment you step inside, you’ll notice the charm and comfort this property offers. The living room is filled with natural light, while the formal dining room features a cozy gas fireplace that sets the stage for gatherings. The spacious kitchen features a breakfast island, walk-in pantry, and ample storage. A bonus room with heated flooring makes the perfect nook, or retreat for your furry friend. For added convenience, the first floor offers laundry, as well a full bath with a jetted tub and walk-in shower. Upstairs, you’ll find all three bedrooms, including a spacious primary with a walk-in closet. Outdoor living is a dream with a welcoming front porch, enclosed back porch, and a serene backyard oasis complete with a hot tub, fire pit, tree house, and an old-fashioned tire swing. A detached 3-bay barn/garage provides versatile space for hobbies, storage, or workshop needs. The only thing missing in this beauty is its new owners. Showings begin, Tuesday, Sept 9th @9am and all offers dues, Monday, Sept 15th @12pm.



















































