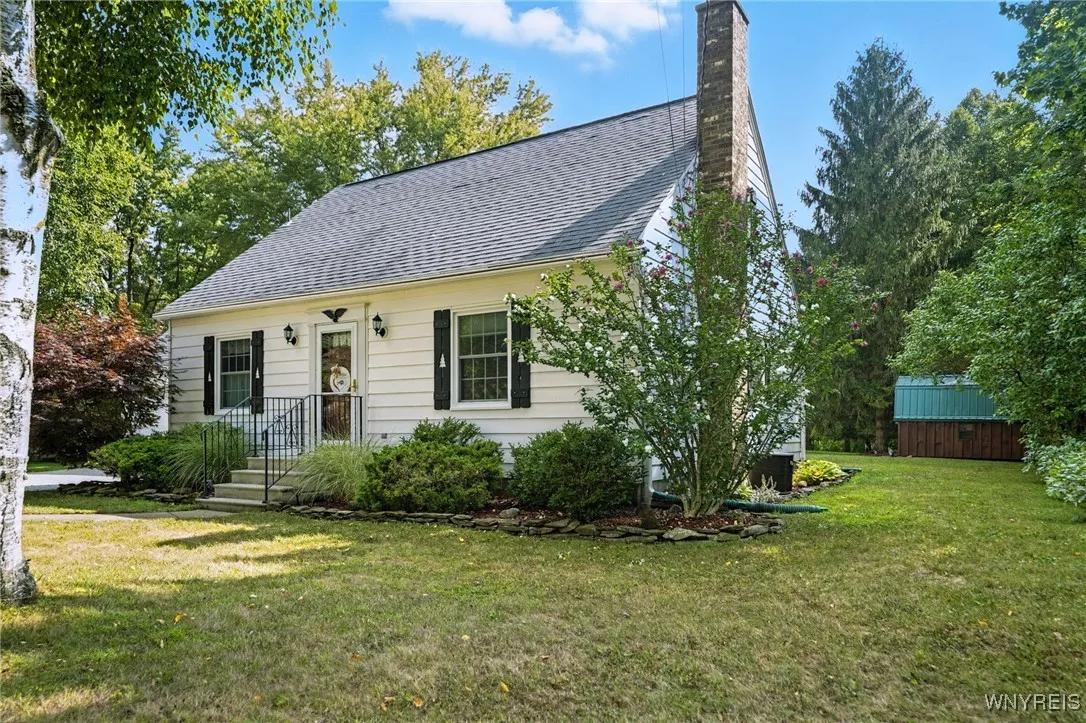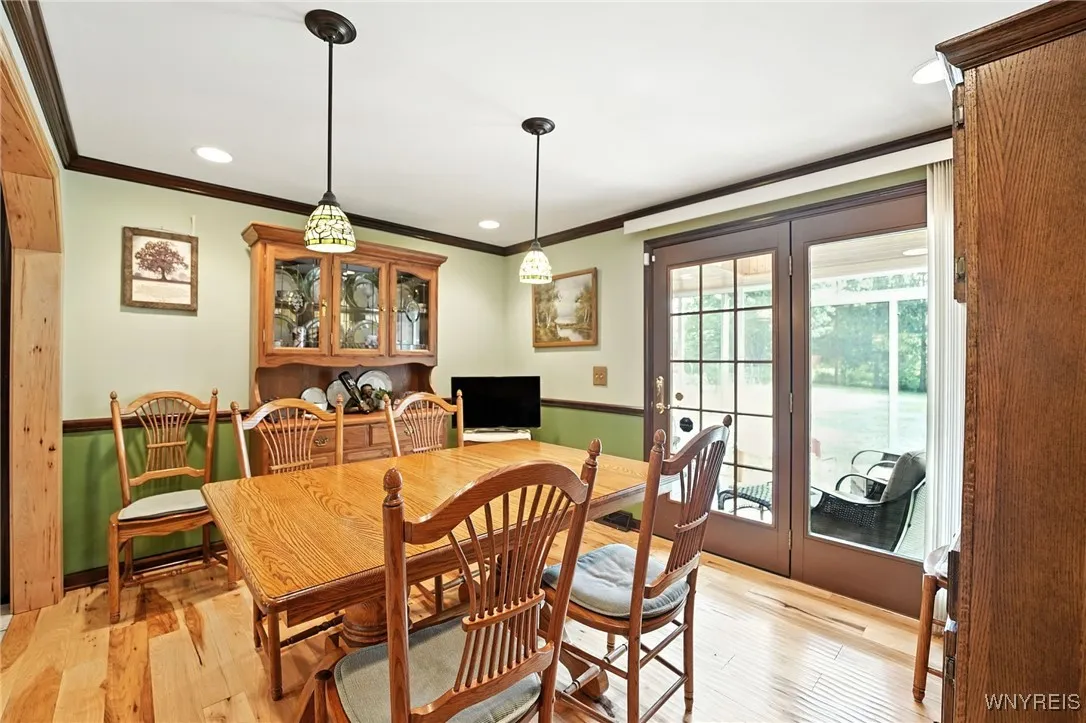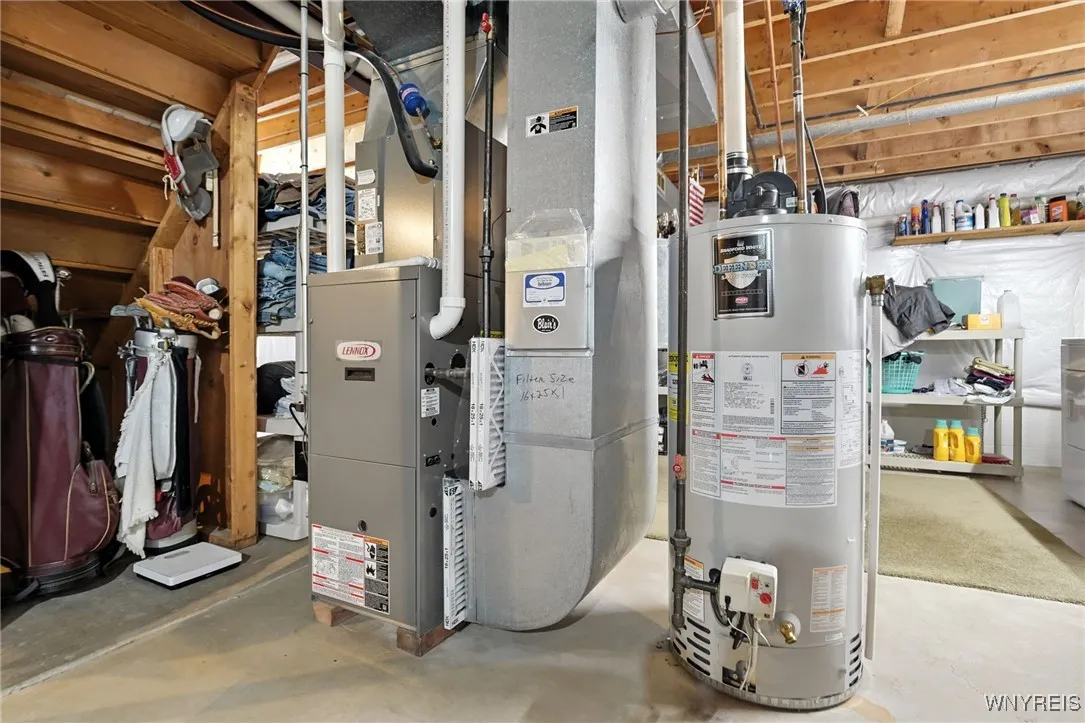Price $284,900
2677 Peters Corners Road, Alden, New York 14004, Alden, New York 14004
- Bedrooms : 3
- Bathrooms : 1
- Square Footage : 1,296 Sqft
- Visits : 1 in 1 days
Charming & Meticulously Maintained Alden Cape Cod Home in the Alden School District! Pride of ownership shines throughout this beautifully maintained Cape Cod-style home, ideally located within the desirable Alden School District. Featuring an attached 2.5-car garage, this property offers both comfort & functionality in a serene, nature-inspired setting. The spacious living room welcomes you w/ gleaming hardwood floors & a decorative wood-burning stove (currently capped) creating a warm & inviting atmosphere. The updated kitchen (2013) boasts custom hickory cabinetry, granite countertops, ceramic tile flooring, & a peninsula w/ breakfast bar—perfect for everyday dining or entertaining. The adjacent formal dining room, also updated in 2013, features wide-plank hardwood flooring & is filled with natural light from the newly installed windows (2023). French doors from the dining area open to a bright & airy 3-season room (added in 2016) offering peaceful views of the beautifully landscaped yard bordered by mature trees & natural habitat. Enjoy the sights & sounds of seasonal wildlife, including bluebirds, hummingbirds, deer & wild turkey. Located within a migratory flyway from Canada, the yard is a haven for birdwatchers. The 1st floor bathroom has been tastefully updated with ceramic tile flooring, a modern vanity & updated fixtures (2012). A 1st floor bedroom, currently used as an office) features hardwood floors & new windows. Upstairs, you’ll find 2 generously sized bedrooms, each with ample storage & walk-in closets. The full basement provides abundant space for hobbies, storage, or future finishing potential & includes an additional wood-burning stove (not represented to code). Major mechanicals have been updated for peace of mind, including air conditioning, furnace & hot water tank (2015). A generator hookup is available for added security during power outages. The 2.5-car garage provides direct access to the backyard & includes a shed (2004) for extra storage. This inviting home is deceptively spacious & offers a peaceful, country-like setting while remaining conveniently close to local amenities. Delayed negotiations until September 9, 2025, at 5:00 PM.











































