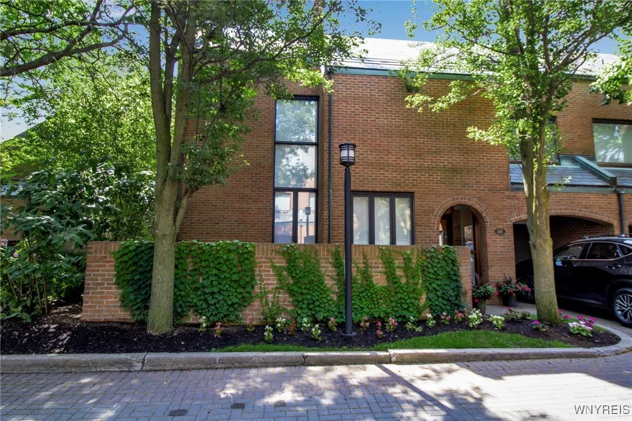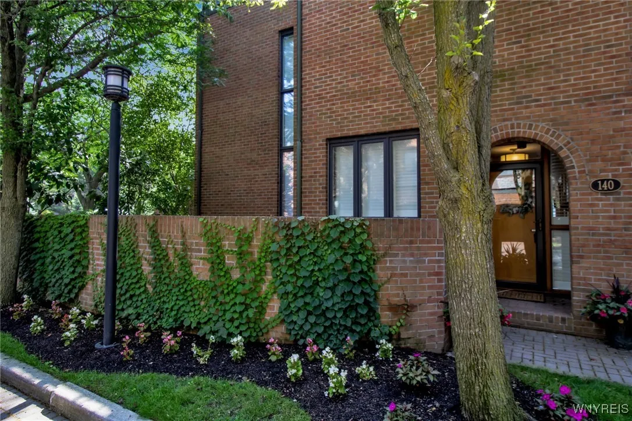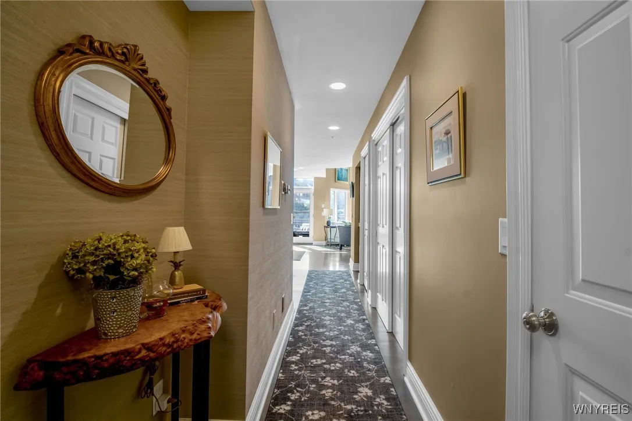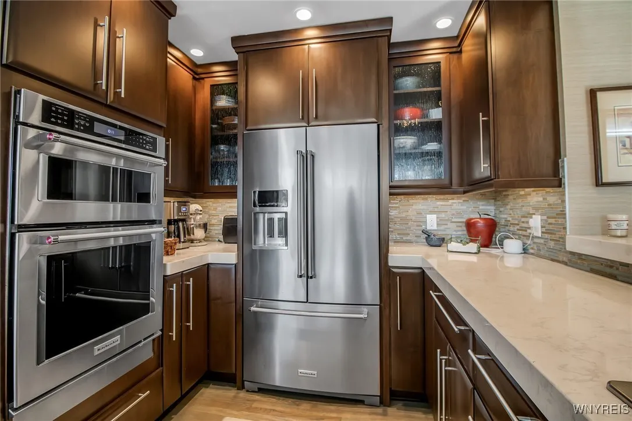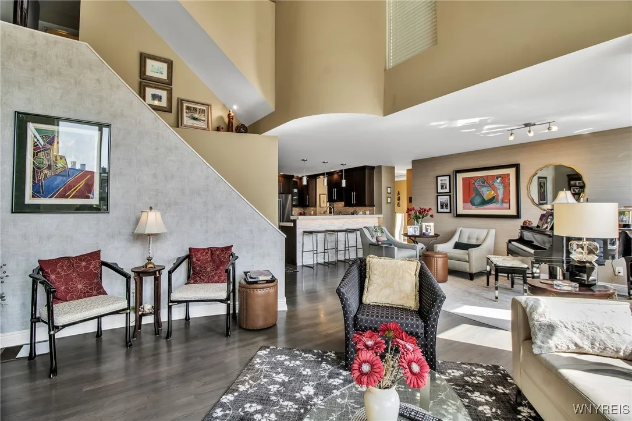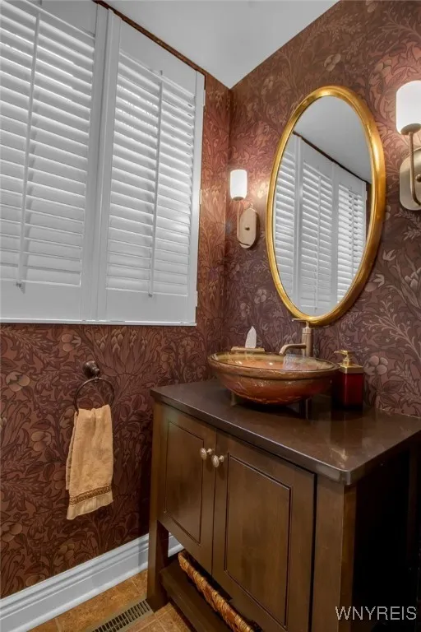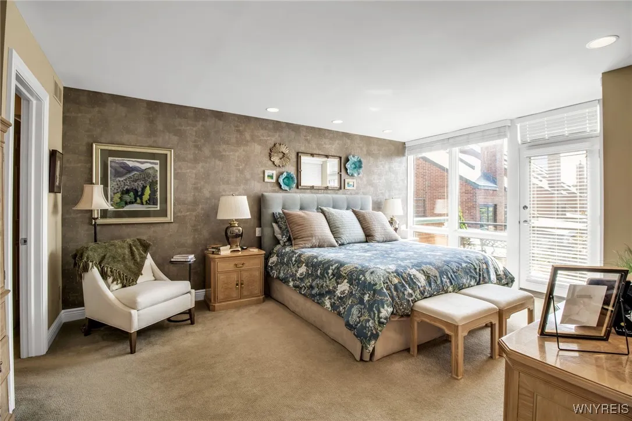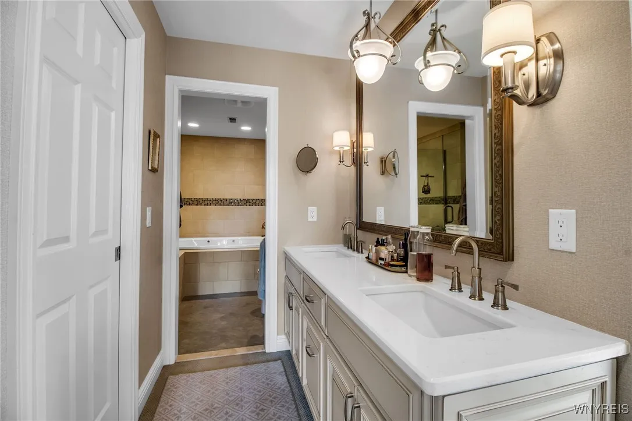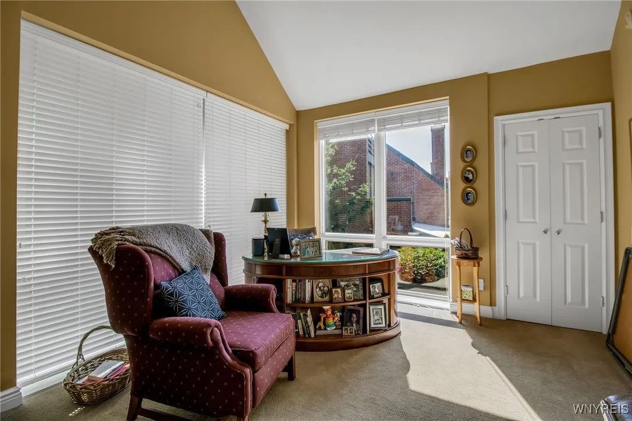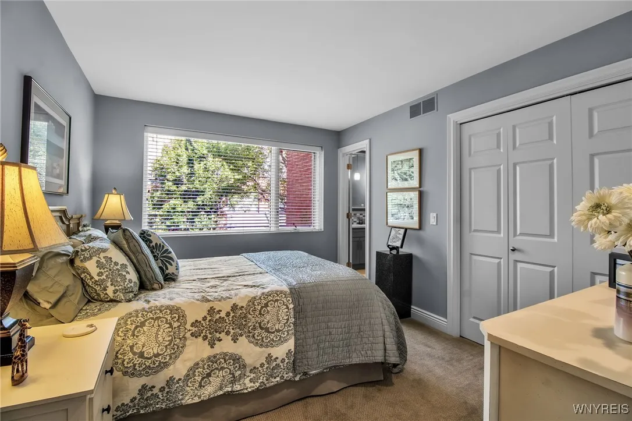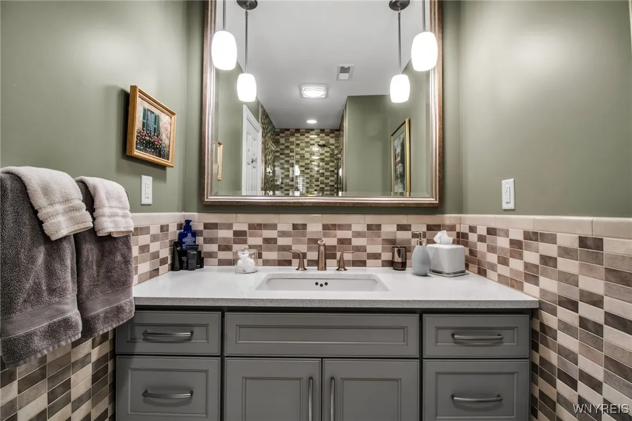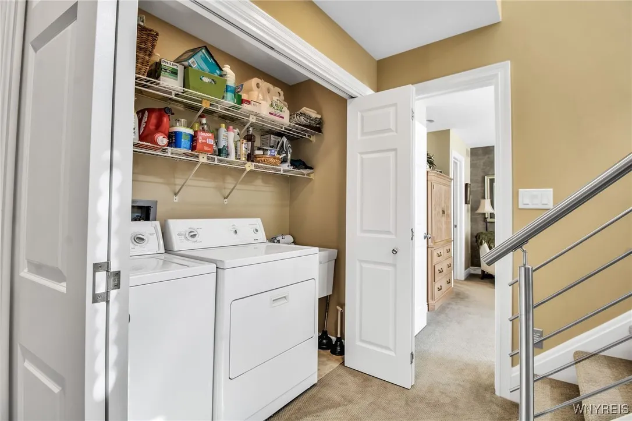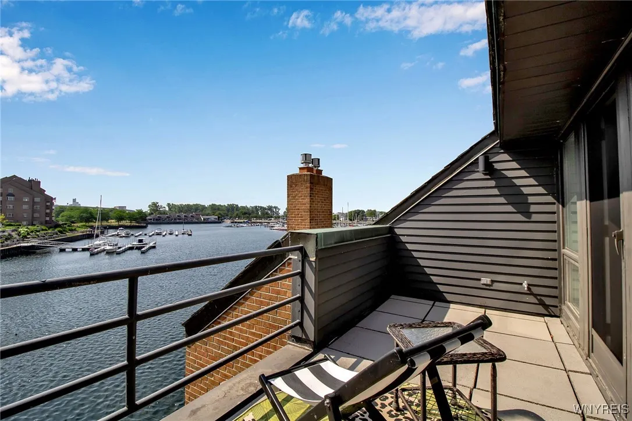Price $1,120,000
140 Rivermist Drive, Buffalo, New York 14202, Buffalo, New York 14202
- Bedrooms : 2
- Bathrooms : 3
- Square Footage : 2,610 Sqft
- Visits : 3 in 6 days
Spectacular waterfront living in the incomparable Rivermist community! This incredible unit is a fantastic combination of luxury and function, with exquisite waterfront views throughout. Welcoming entryway offers garage access, ample coat closet, and beautiful updated powder room. Gorgeous chef’s kitchen boasts quartz countertops and breakfast bar, Candlelight cabinetry, KitchenAid appliances, and wet bar with wine chiller; opens to spacious living room with cathedral ceiling, gas fireplace and mantle with stacked stone detail, and doors to unmatched wrap-around deck overlooking Lake Erie. Formal dining room is perfect for entertaining, spiral staircase to reading room, and floor to ceiling windows for fabulous natural light. Luxurious primary bedroom stuns with beautiful balcony, walk in closet with custom storage, and spa like en-suite bath with double vanity, jacuzzi tub, and large glass stall shower; walk through to tranquil reading room/office with floor to ceiling windows, vaulted ceiling, and built-in desk. Second bedroom features en-suite bath with spacious vanity and glass stall shower, as well as generous closet. Versatile third floor boasts third bedroom or family room space, with vaulted ceiling, wet bar and built-ins, full bath with stall shower and marble wall tile; enjoy both a splendid upper balcony and expansive additional storage. Additional features include one car attached garage, central vac system, and central air. Location can’t be beat, with the quiet repose of lakeside living alongside the many Downtown attractions moments away; great proximity to Medical Campus, theatre district, and more!




