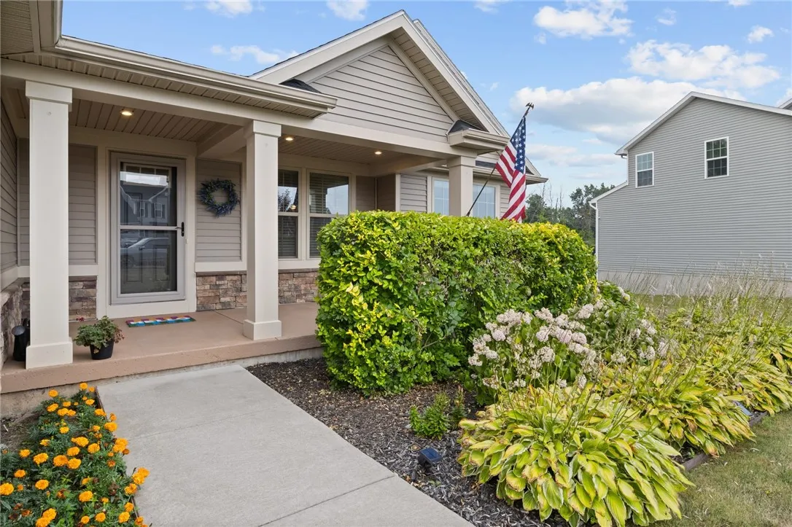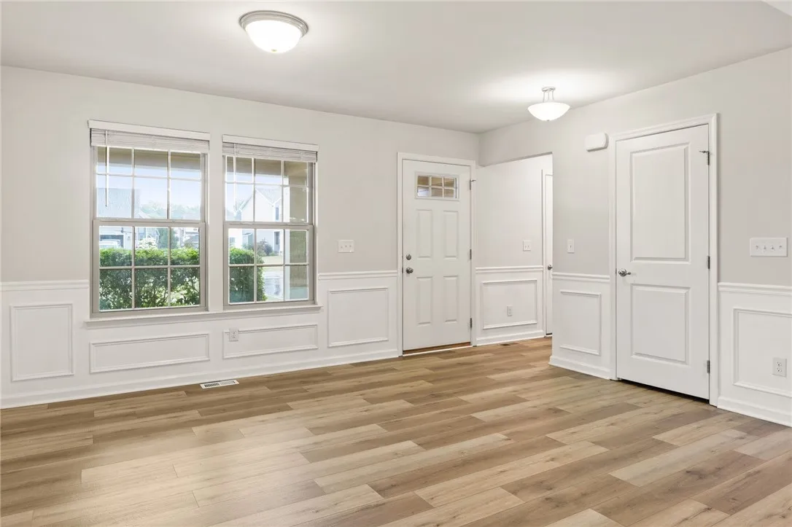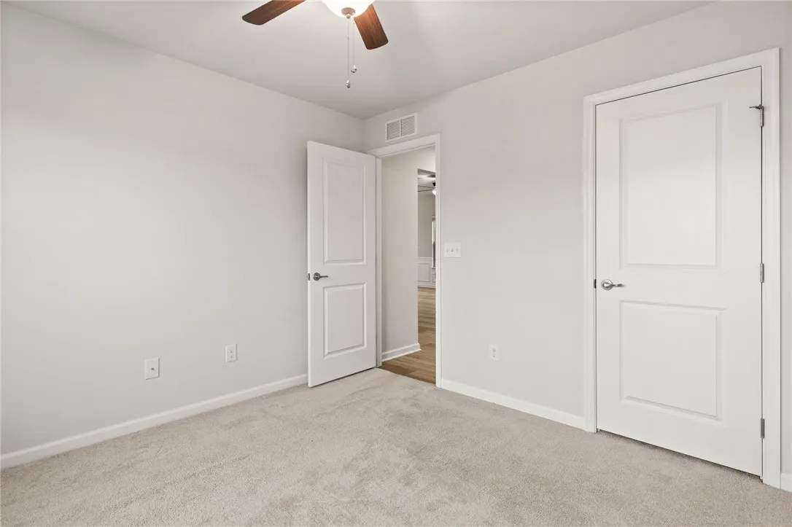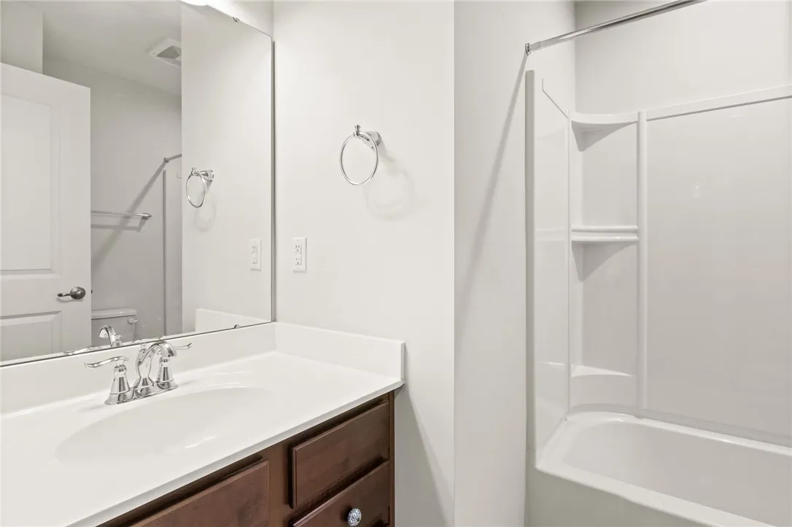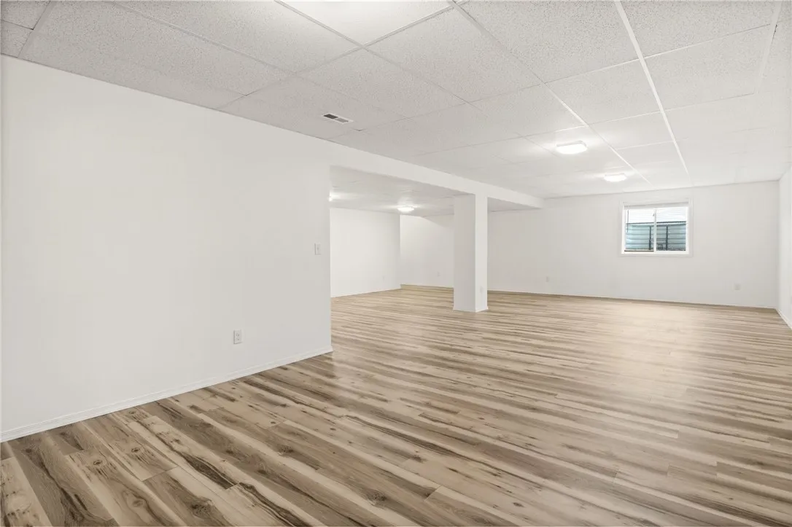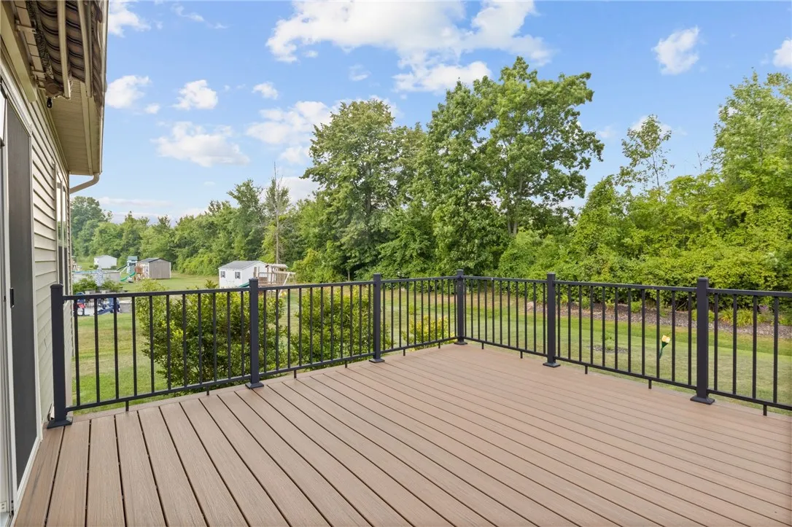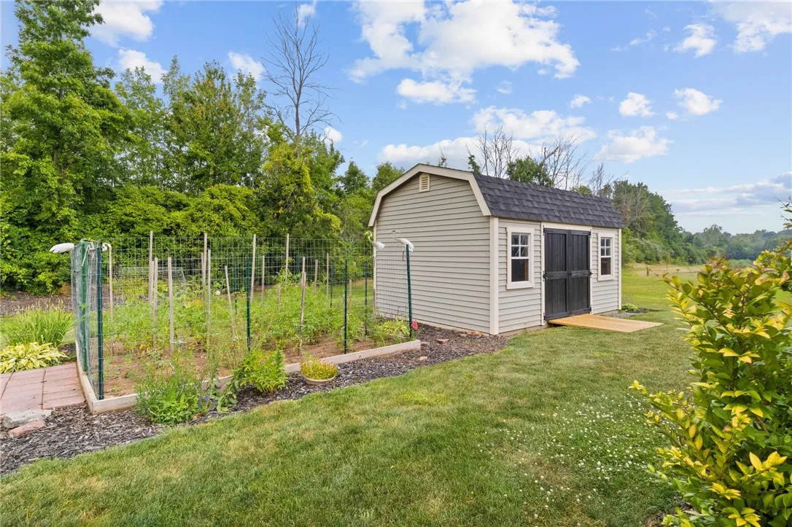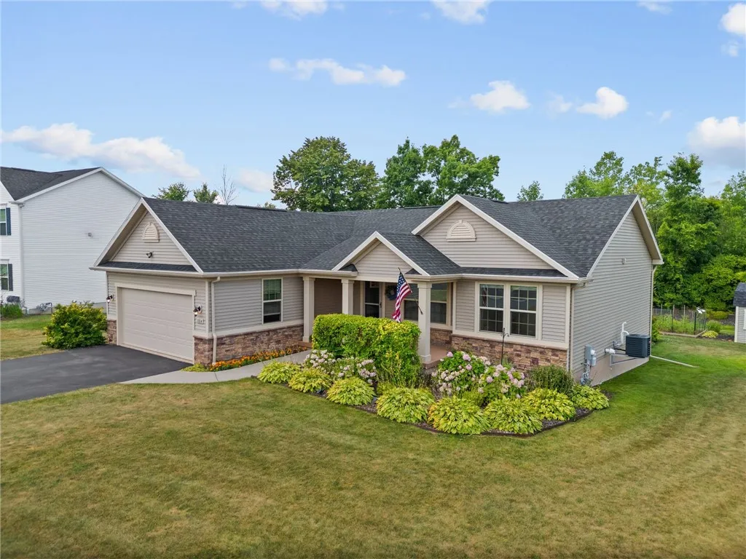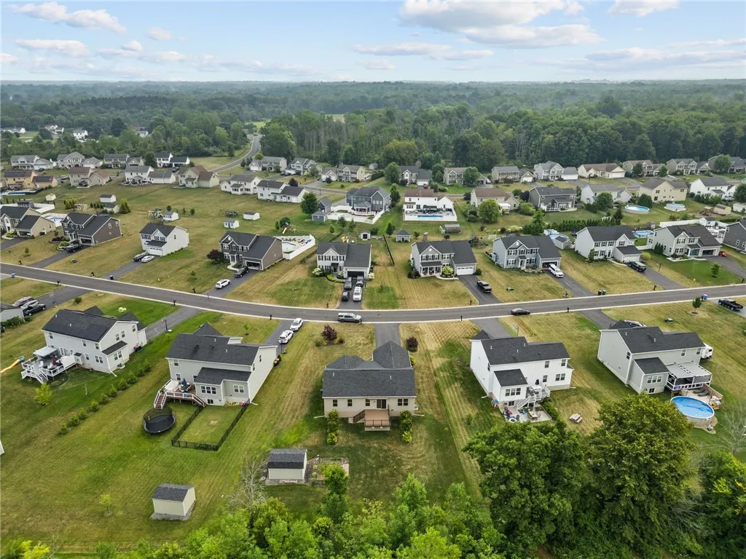Price $394,800
1814 Halesworth Lane, Webster, New York 14519, Webster, New York 14519
- Bedrooms : 3
- Bathrooms : 2
- Square Footage : 1,574 Sqft
- Visits : 3 in 6 days
Why build when you can move right in?
This absolutely pristine ranch in a sought-after neighborhood within Webster Schools is as turn-key as they come. Built in 2019 and meticulously maintained, this home is truly one of the cleanest properties you’ll ever tour.
Charming curb appeal and beautiful landscaping welcome you to the covered front porch. Step inside to a bright, open-concept layout—perfect for entertaining. The kitchen shines with granite countertops, stainless steel appliances, and a large center island, opening seamlessly into the living and dining areas. Step out through the sliding glass door to your composite deck with power awning, overlooking a private backyard that backs to green space. A large shed provides additional storage.
The primary suite is a private retreat featuring a no-step shower, double vanity, and an enormous walk-in closet. Two additional bedrooms on the opposite side of the home share a full bath, offering both functionality and privacy.
Head downstairs to the fully finished lower level, complete with luxury vinyl plank flooring and an egress window—ideal for a rec room, home gym, or guest space.
There’s truly nothing to do but move in.
All offers due Tuesday, 8/12 at 4pm.





