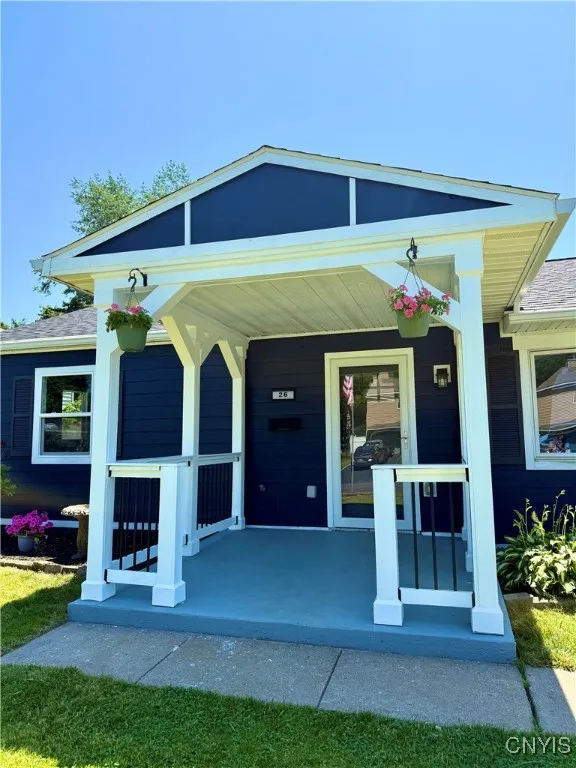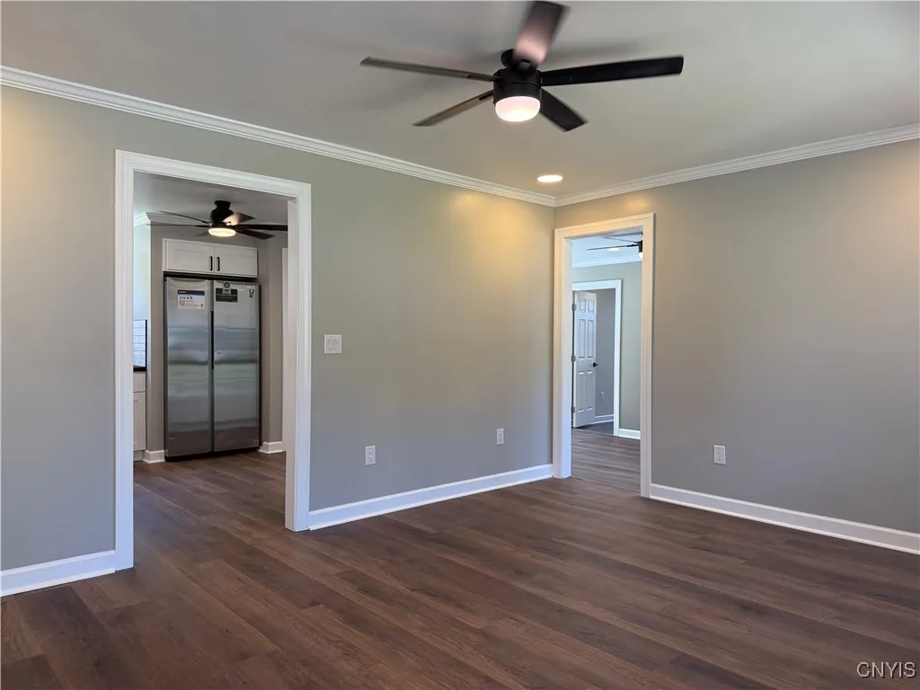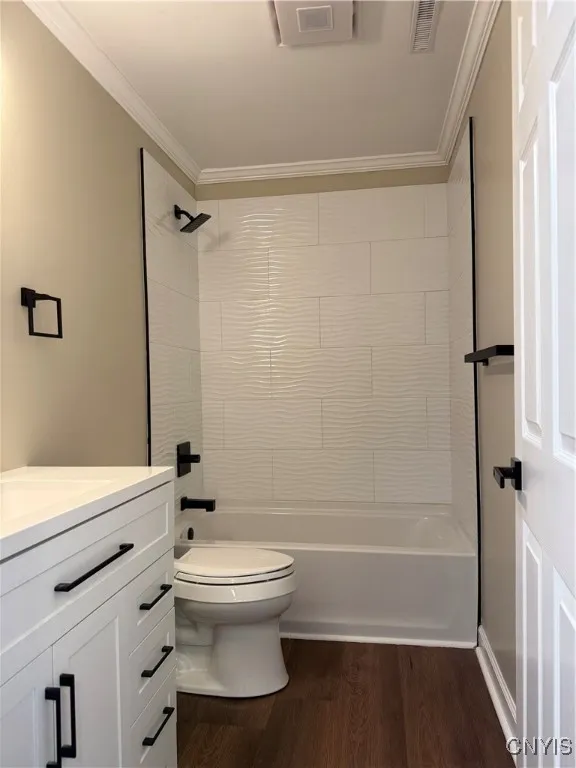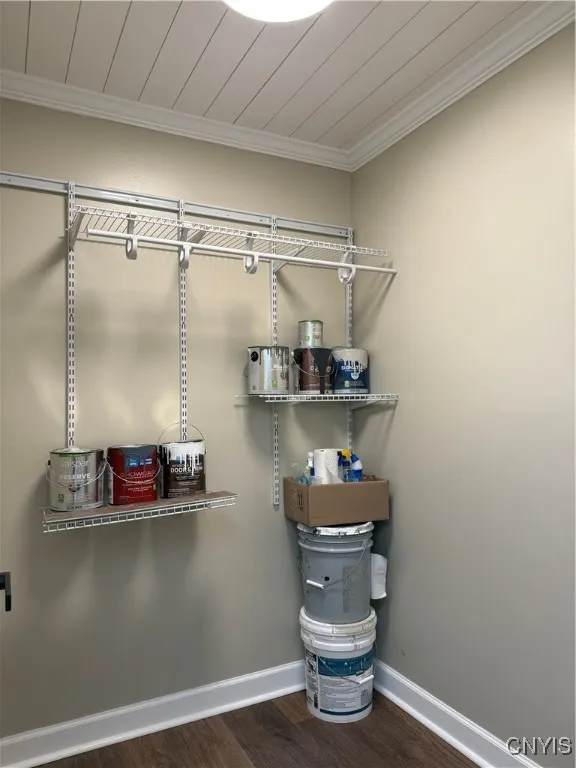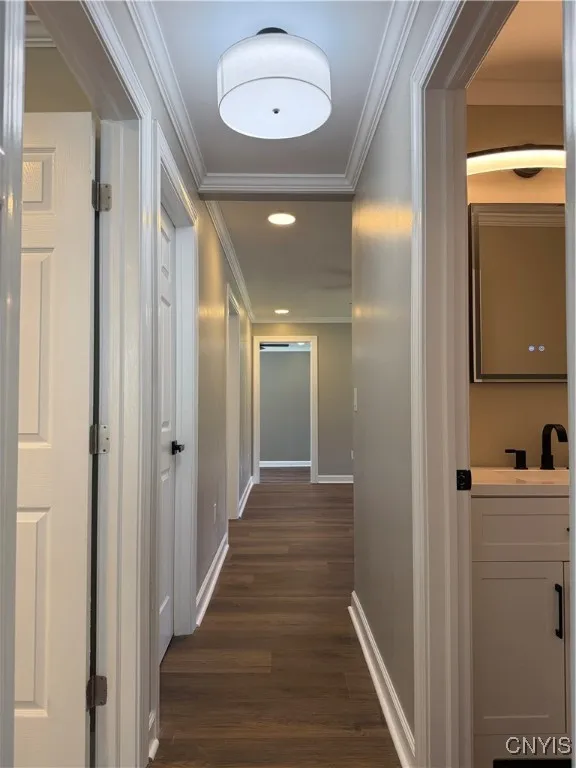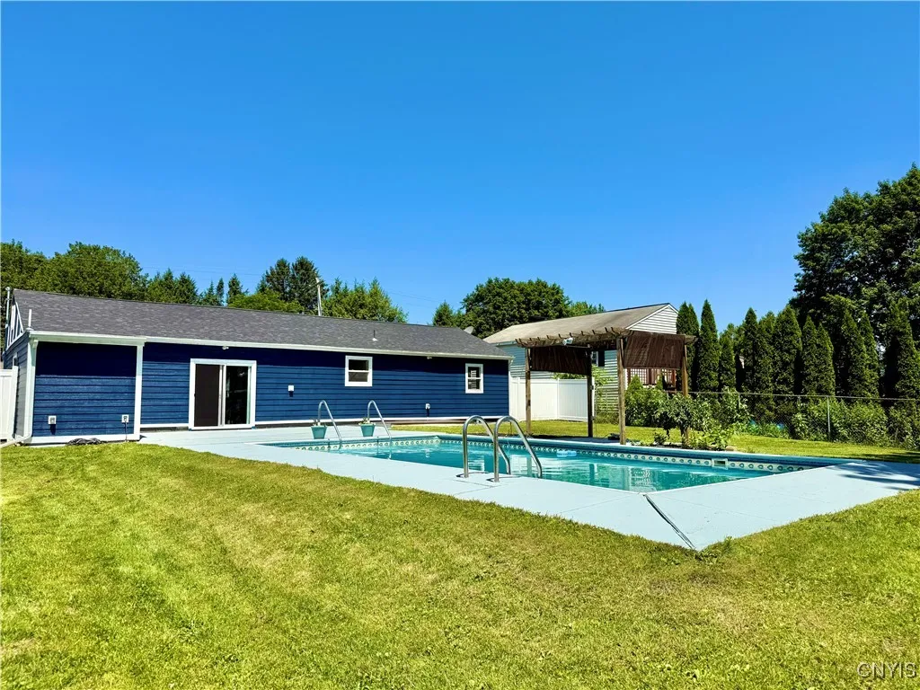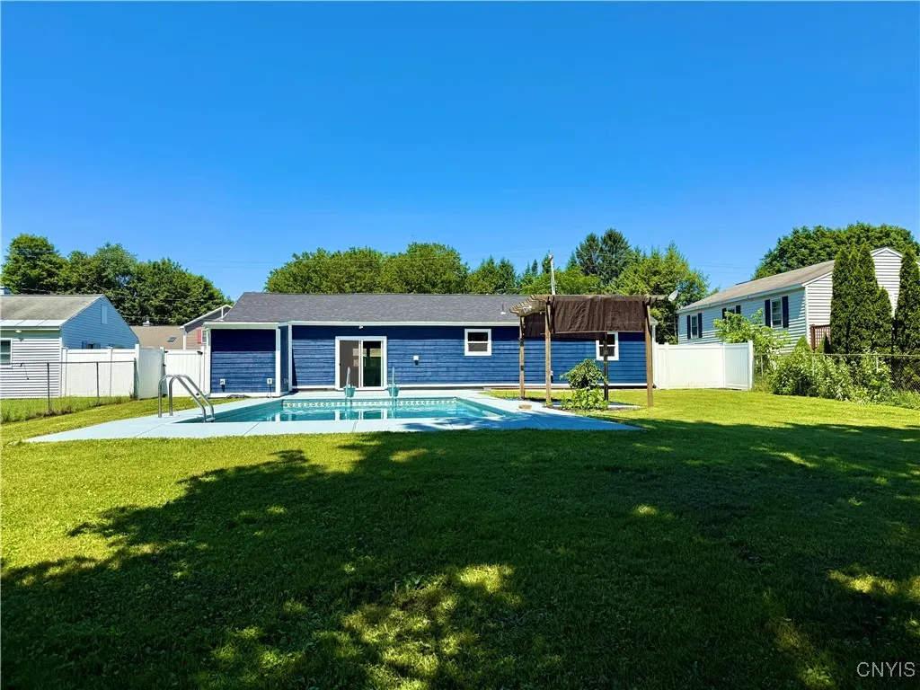Price $244,900
26 Walnut Drive, Whitestown, New York 13492, Whitestown, New York 13492
- Bedrooms : 3
- Bathrooms : 2
- Square Footage : 1,456 Sqft
- Visits : 1 in 6 days
TURN-KEY & LIKE-NEW! Move right in and just unpack your bags, the rest has already been done for you! Updated from top to bottom and easy one level living that features an appealing layout. The flexible floor plan includes 2 Living Room spaces where one can also be used as a dining room. The many recent updates include new kitchen, new full bath, new master full bath, new closets, vinyl flooring, light fixtures & ceiling fans, windows, doors, roof, siding and many finishing touches! The sliding glass door leads to a beautiful large fenced-in backyard featuring an inground pool, deck space, and patio with pergola. No garage? No problem! The spacious newly painted shed can be used for storage along with a storage/utility closet inside! Do not pass this one up! Just Gorgeous!









