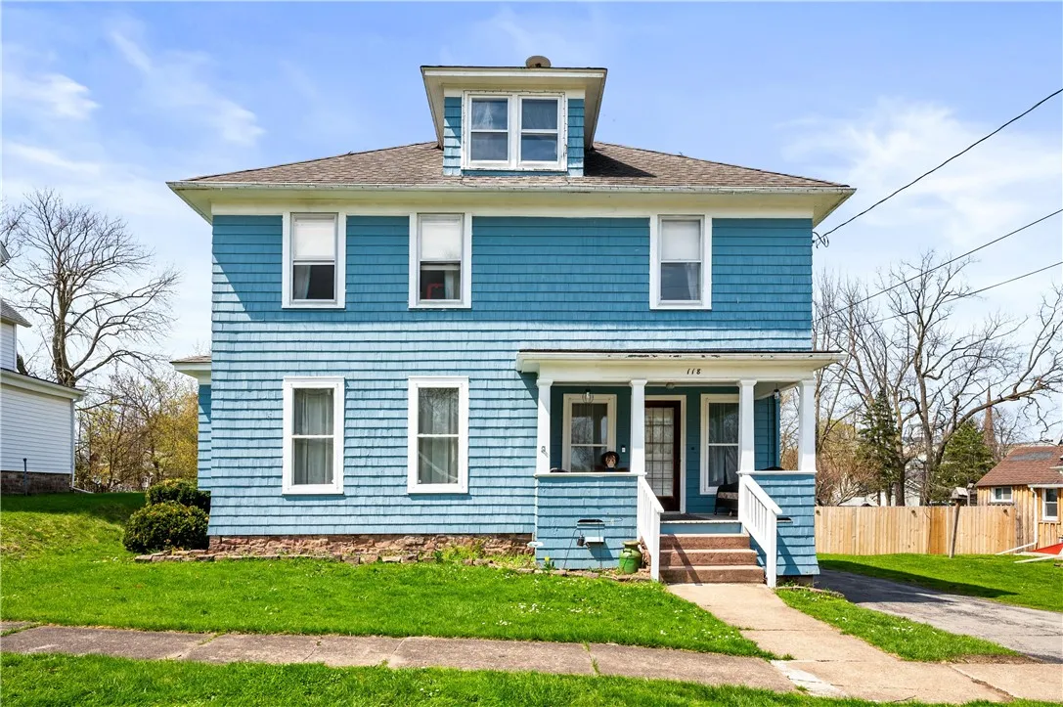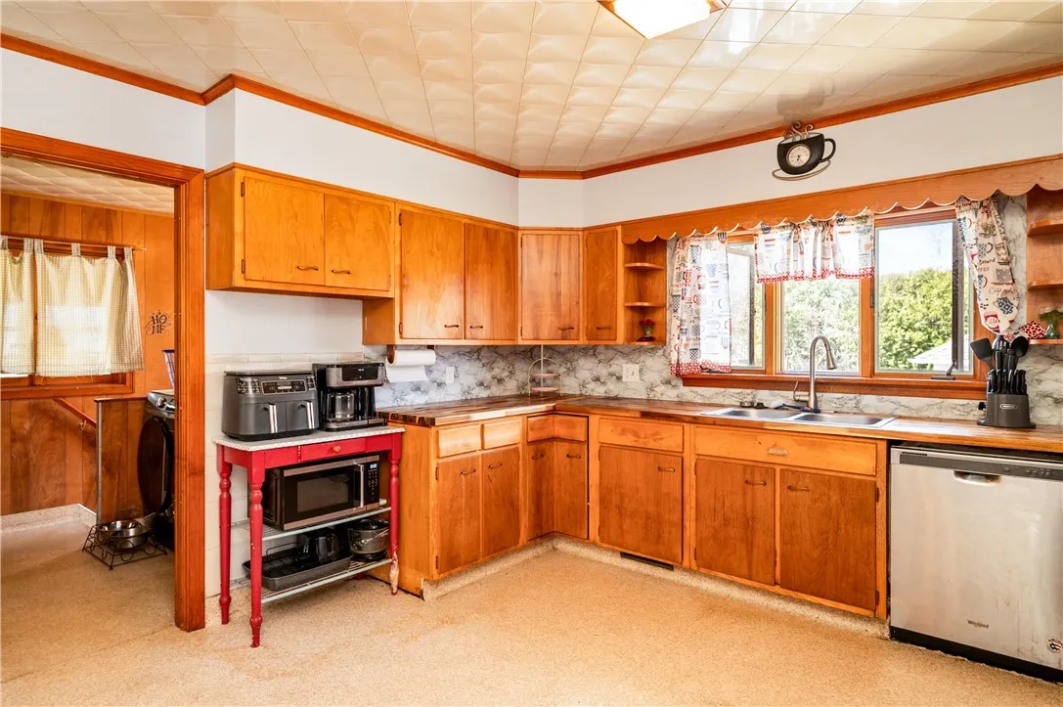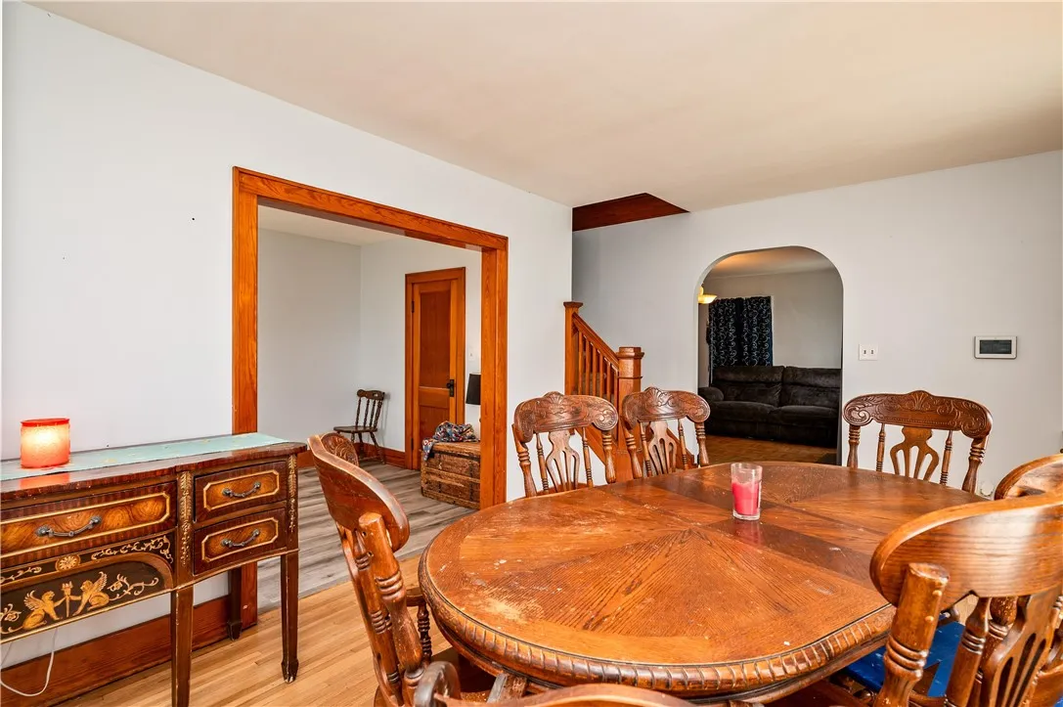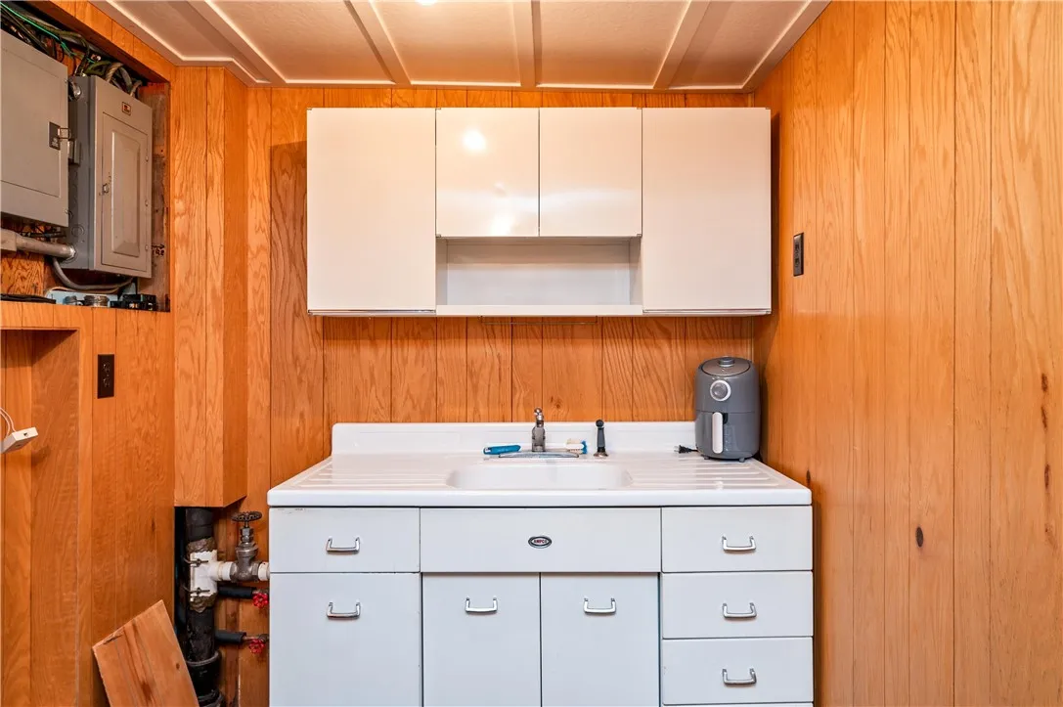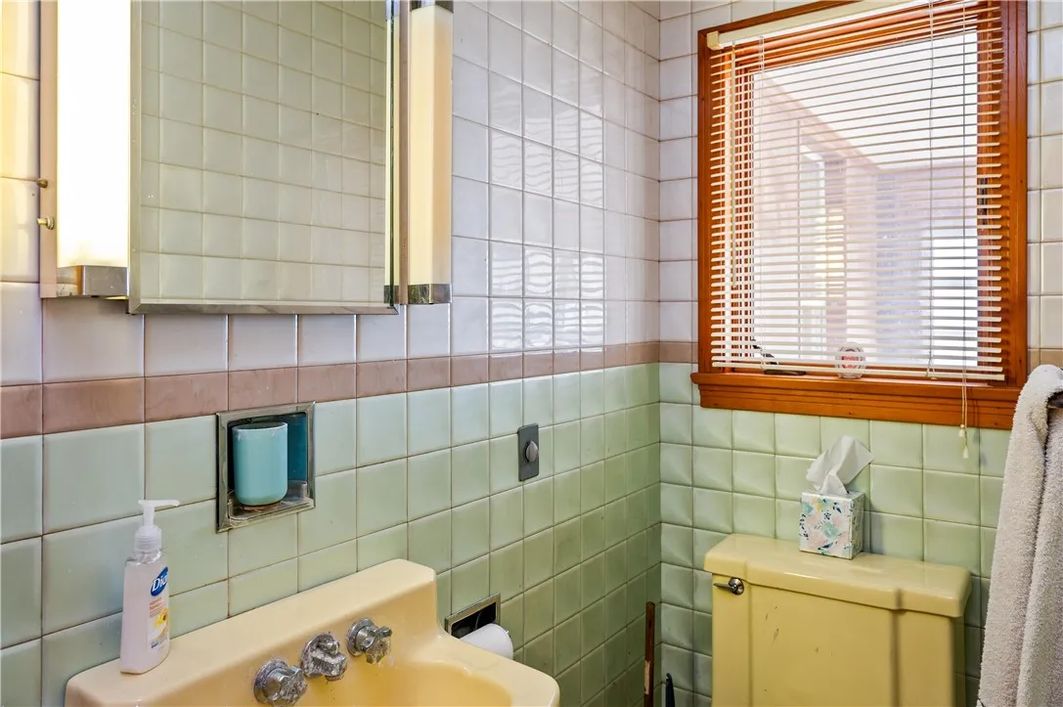Price $180,000
118 Herrick Street, Albion, New York 14411, Albion, New York 14411
- Bedrooms : 3
- Bathrooms : 1
- Square Footage : 1,624 Sqft
- Visits : 3 in 6 days
Welcome to this spacious Colonial in the Village of Albion featuring 3 bedrooms, 1,624 square feet, 2.5 bathrooms and a private, fully fenced backyard. The airy front porch greets you into the open first floor w/ hardwood floors, natural woodwork trim, a large formal dining room, living room and additional space that could be a possible 4th bedroom. The huge eat-in kitchen has brand new butcher block countertops, stainless steel refrigerator/dishwasher/gas oven and ample cabinet space. The pocket door entering the kitchen allows for it to be open or closed off. First floor laundry area and half bathroom right off the kitchen which leads to the additional 3 seasons/storage room, the finished basement and the walkout to backyard. The full basement is finished w/ multiple egress windows, a bathroom and kitchen sink w/ plumbing along with a 220V hookup for an electric oven/stove. New furnace in 2023 and updated garage door. The detached garage is heated and has electric and room for a shop or storage. Fully fenced private yard allows for a great outdoor space. A short distance to the school, shopping, convenience stores and all other village amenities! Delayed negotiations start Tuesday, May 6th at 2pm.




