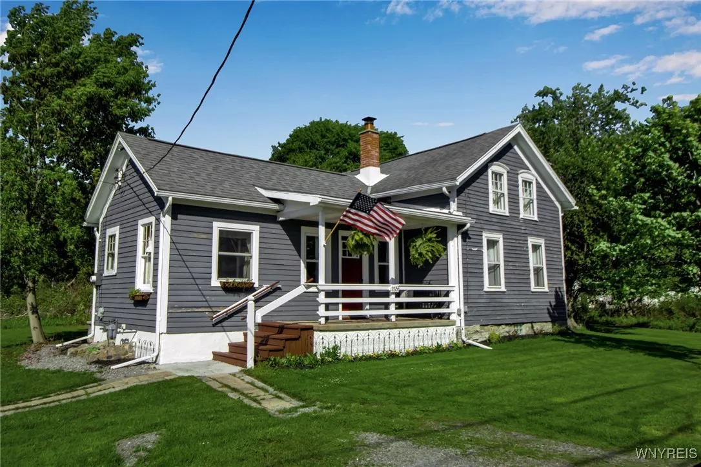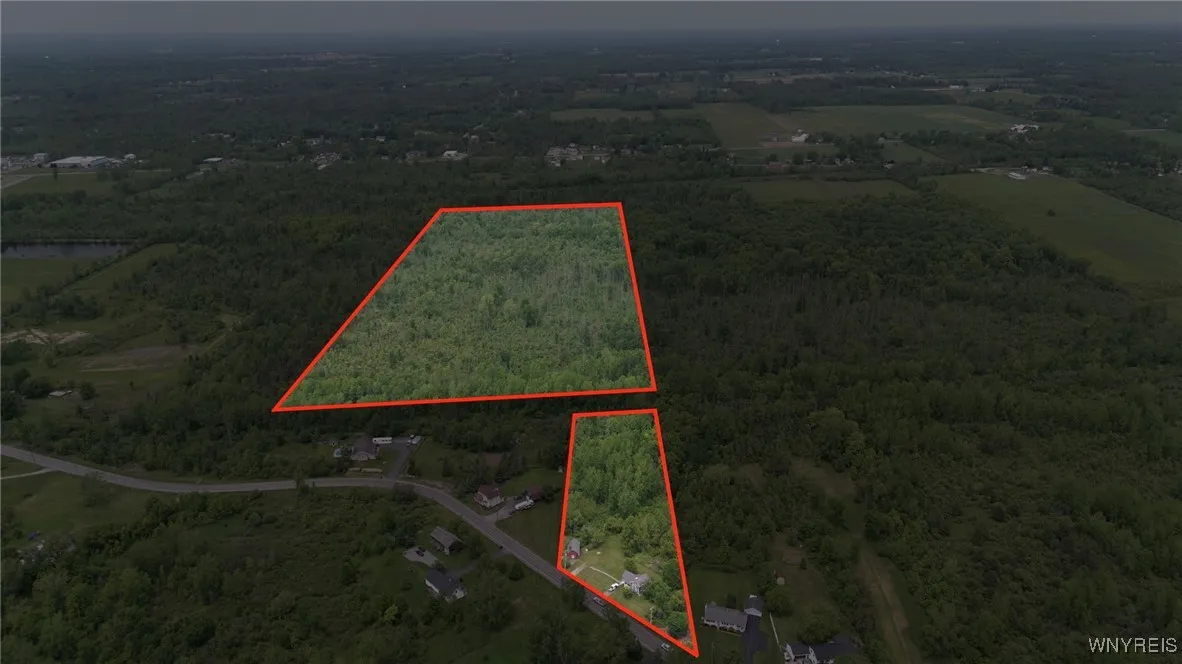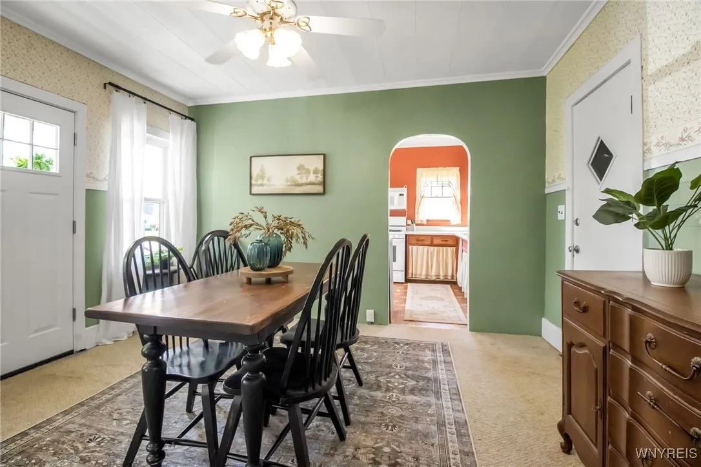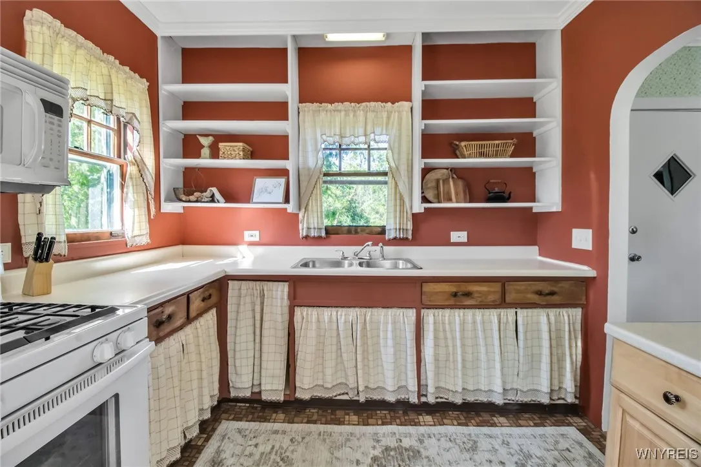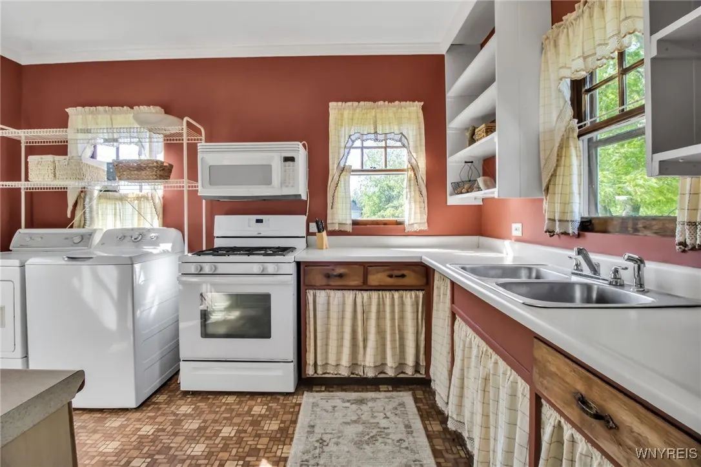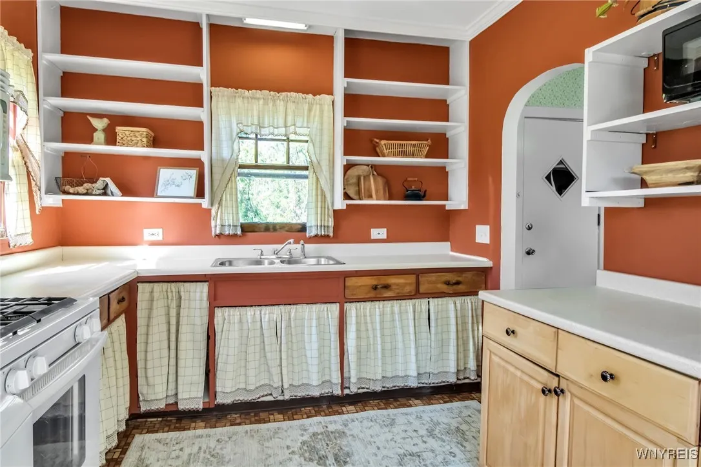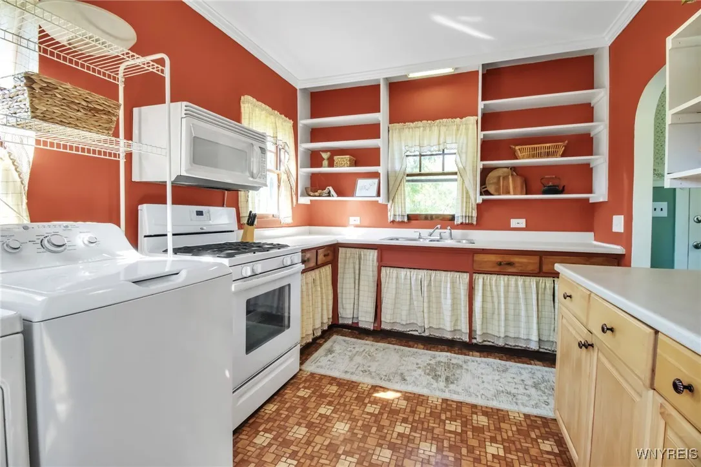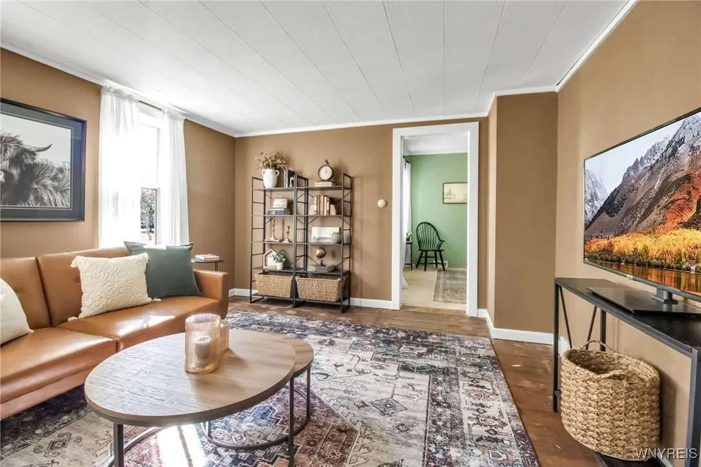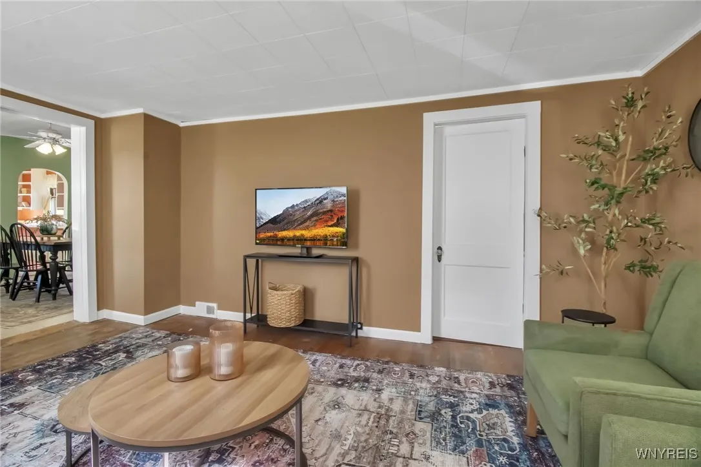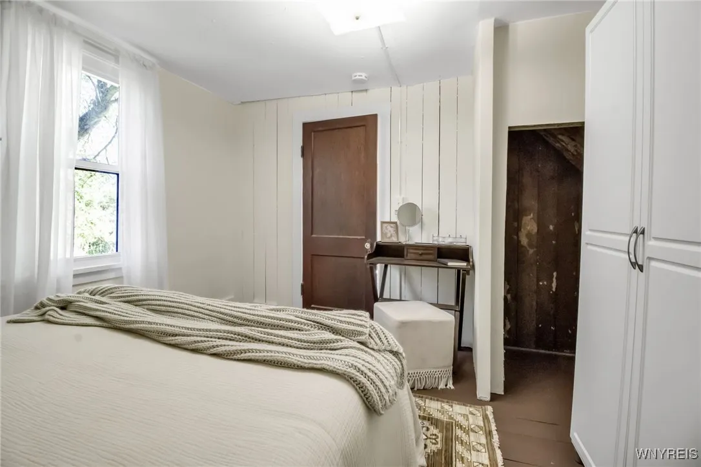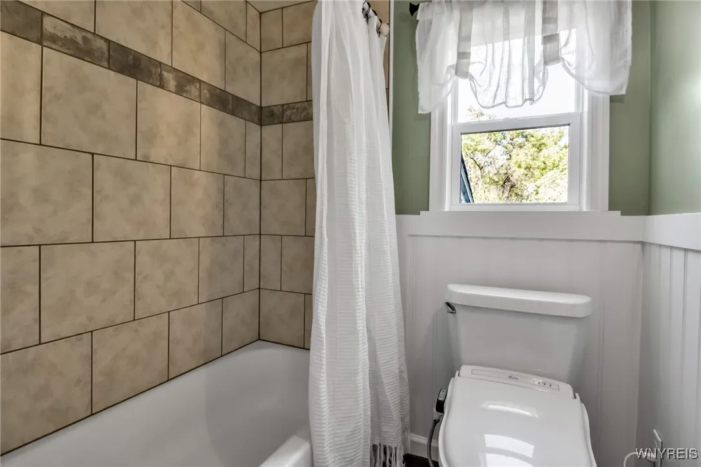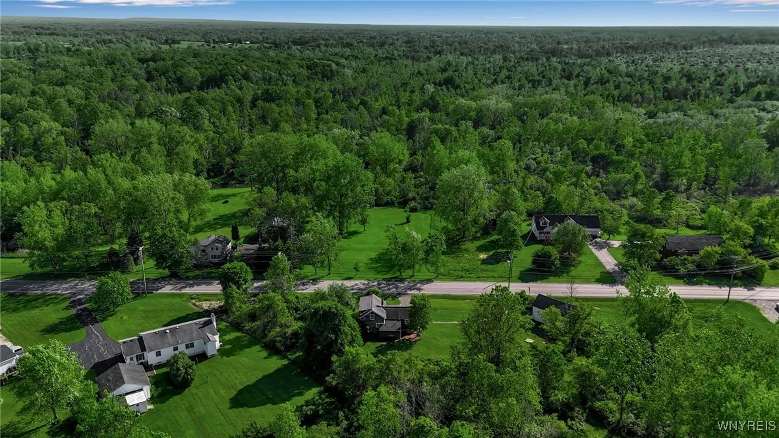Price $299,900
2653 Wende Road, Alden, New York 14004, Alden, New York 14004
- Bedrooms : 3
- Bathrooms : 1
- Square Footage : 1,204 Sqft
- Visits : 24 in 57 days
Step back in time and experience the enduring charm of this 1800s farmhouse, nestled on 36+ sprawling acres in picturesque Alden. This magnificent home has truly withstood the test of time, bearing witness to generations of memories. For years, the current owner filled its rooms with love, raising four children within these very walls.
As is characteristic of authentic farmhouses, your journey begins on the inviting front porch, leading directly into the heart of the home: the dining room. Imagine countless evenings here, filled with board games, laughter, cherished family meals, diligent homework sessions, and the quiet accounting of household bills – a true gathering place. Off the dining room, the classic farmhouse kitchen beckons with its custom drapes and charming open shelving, embodying a timeless design. Practicality meets tradition with convenient first-floor laundry in the kitchen, though there’s also the option to relocate it to the unfinished back room.
Prepare to be impressed by the spacious first-floor bathroom, recently and completely remodeled just weeks ago with exquisite, quality tile work. The comfortable family room is bathed in natural light, pouring in through its ample windows. A versatile first-floor bedroom, boasting a generous wall of closets, completes this level.
Ascend the stairs to discover a cozy desk nook area, which would also be an excellent location for a future half bath, flanked by two additional bedrooms. The entire interior of this beloved home has been freshly repainted, offering a clean and welcoming canvas for its new owners.
Outside, the property extends to a substantial two-story barn, offering endless possibilities for hobbies, storage, or perhaps even a future workshop. This is more than just a house; it’s a piece of history, ready for its next chapter. Updated Mechanics: Full Tear Off Roof (’08), Barn Roof (Half of Roof ’19), Electric Panel (’06), Furnace (’17), HWT (’18). Showings begin immediately. OPEN HOUSE CANCELLED! BID ACCEPTED!



