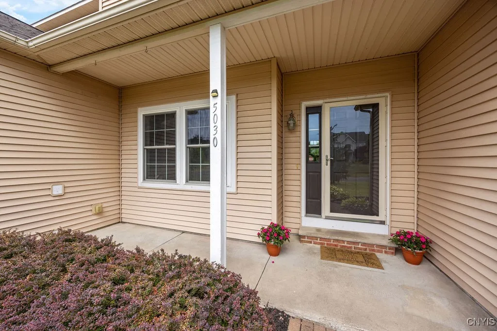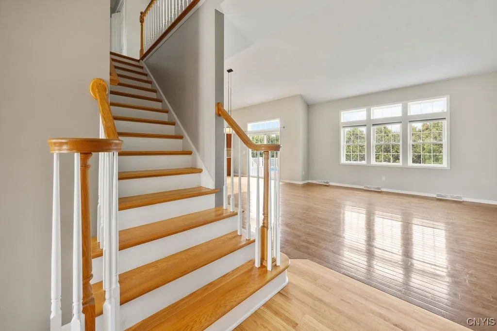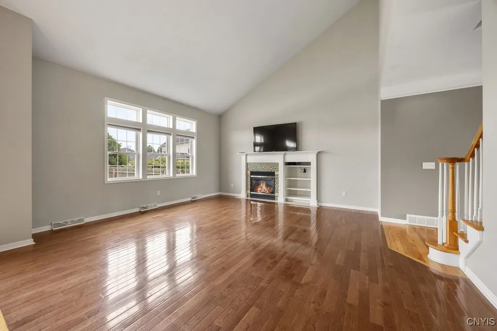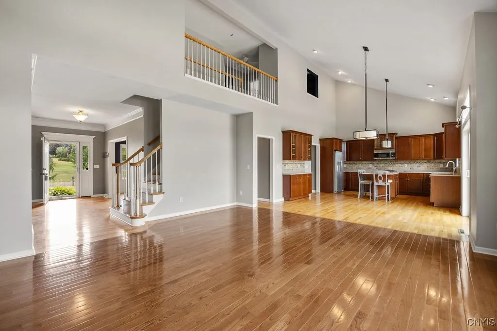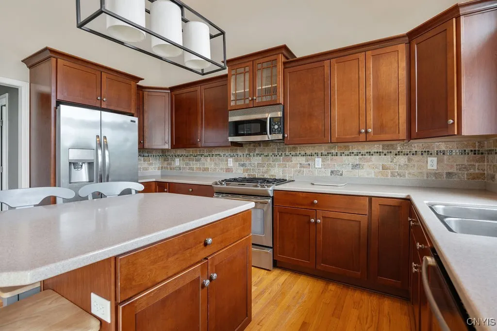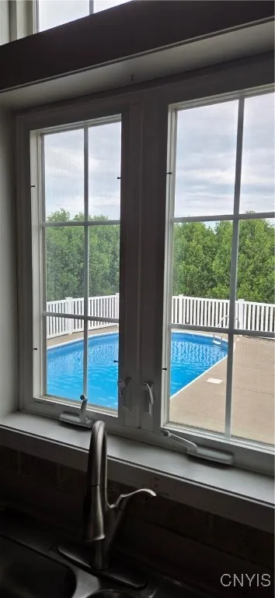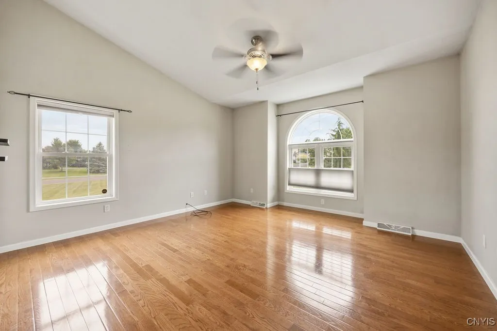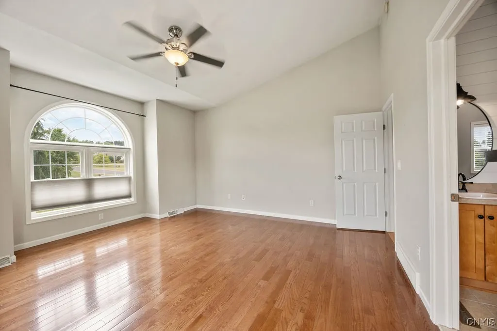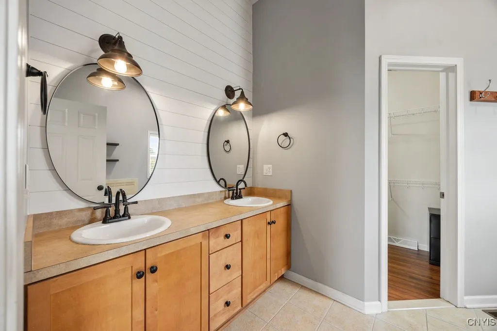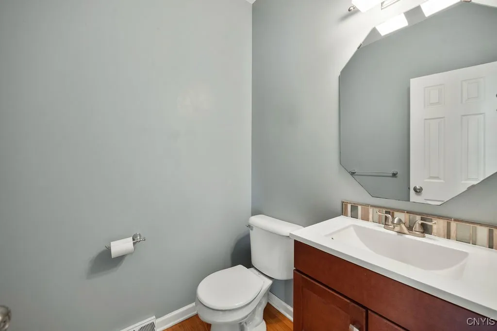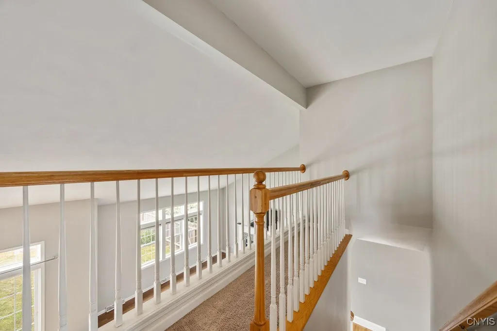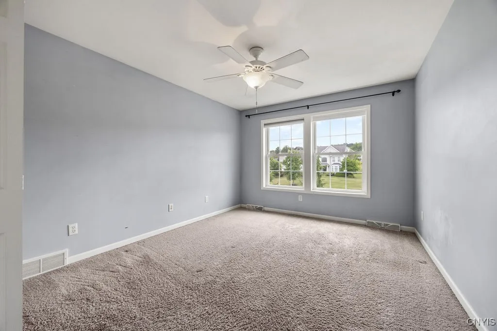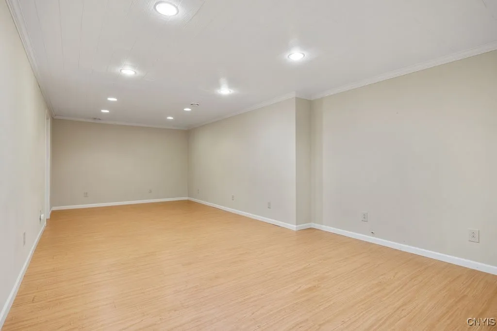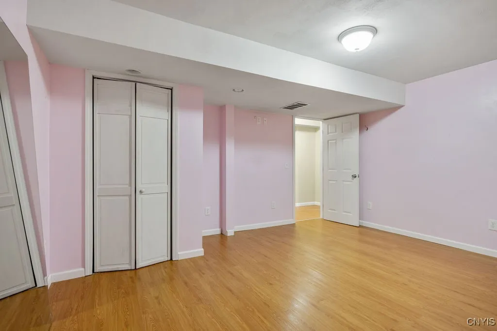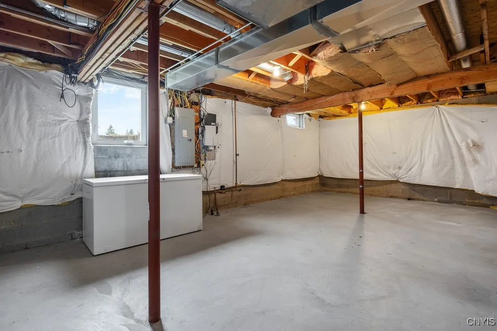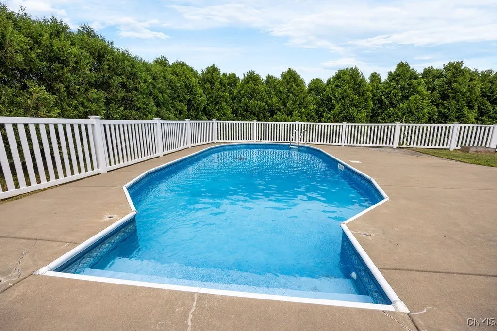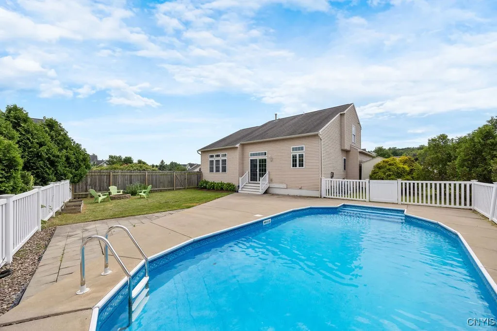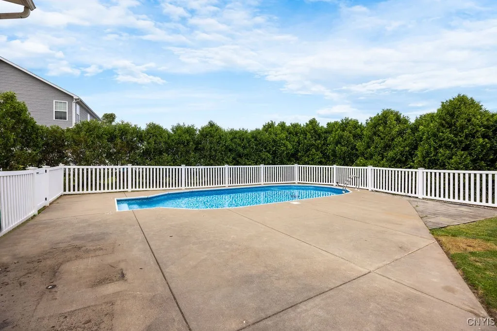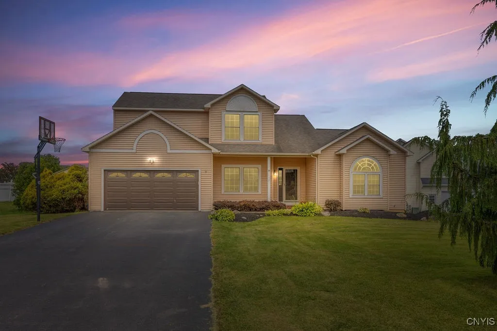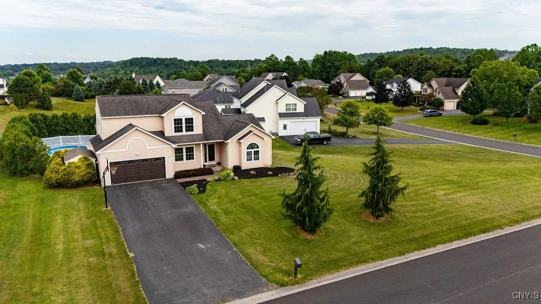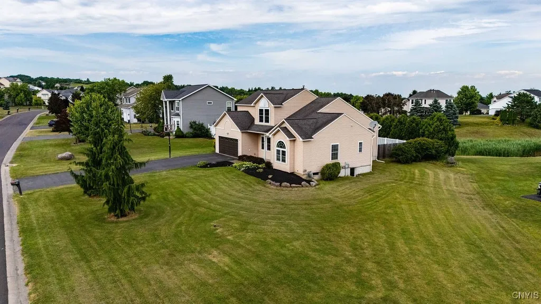Price $597,000
5030 Yellow Wood Parkway, Dewitt, New York 13078, De Witt, New York 13078
- Bedrooms : 3
- Bathrooms : 2
- Square Footage : 2,173 Sqft
- Visits : 3 in 6 days
Boulder Heights beauty, conveniently located near downtown, hospitals, SU, Wegmans and major highways, is ready for new homeowners! This neutrally decorated two story home is located in the Jamesville Dewitt school system, winner of national and regional accolades in art, music, academics, and athletics. 5030 offers the following highlights: spacious sun-bathed entry foyer with view to grand two story great room (18′ ceiling), gas fireplace and built-ins on television wall, hardwoods throughout the main level, generous open and updated kitchen with eating area and sliders to patio and fenced in yard with practically maintenance free saline pool – no chemicals, new liner and new saline system, firepit and privacy hedge, updated kitchen with ample maple cabinetry, island with seating for three, fridge with French doors, gas stove and coffee bar/buffet, huge main level primary bedroom suite has bump out with large arched window, walk-in closet, double vanities, shower and jacuzzi tub, formal dining room accented by judges paneling, crown molding and large front window, half bath and finally, first floor laundry room. Upper level offers two good-sized bedrooms, a full bath, a catwalk overlooking the lower level and a pocket office with a window, perfect for working at home while staying connected to the household. The lower level offers a large finished flexible space (family room? workout?), a smaller room (bedroom? office?) altogether comprising 546SF in addition to an unfinished storage space with utility sink and egress window. All appliances stay including freezer in basement and television in great room. Easy to show; please make appointments through ShowingTime. Please submit mortgage pre-qualification certificate prior to showing appointment.





