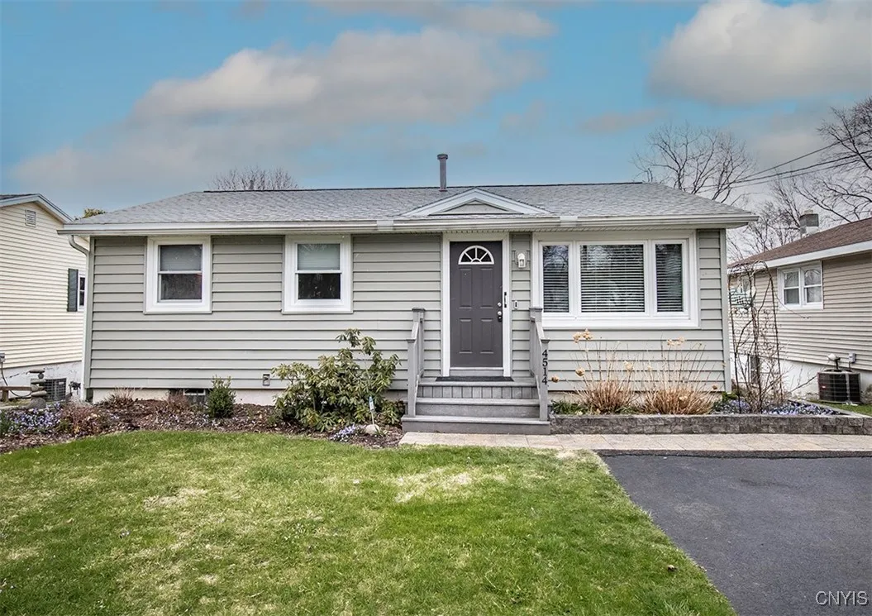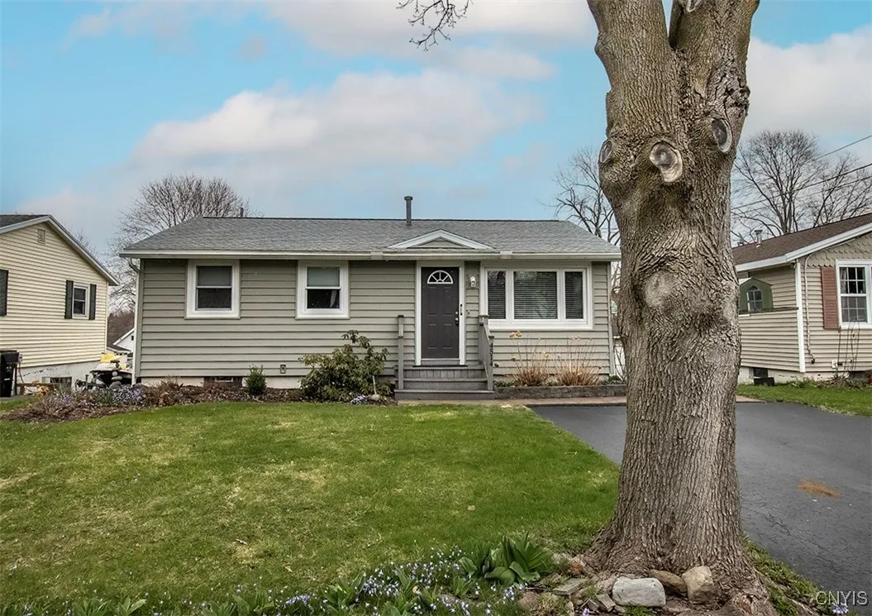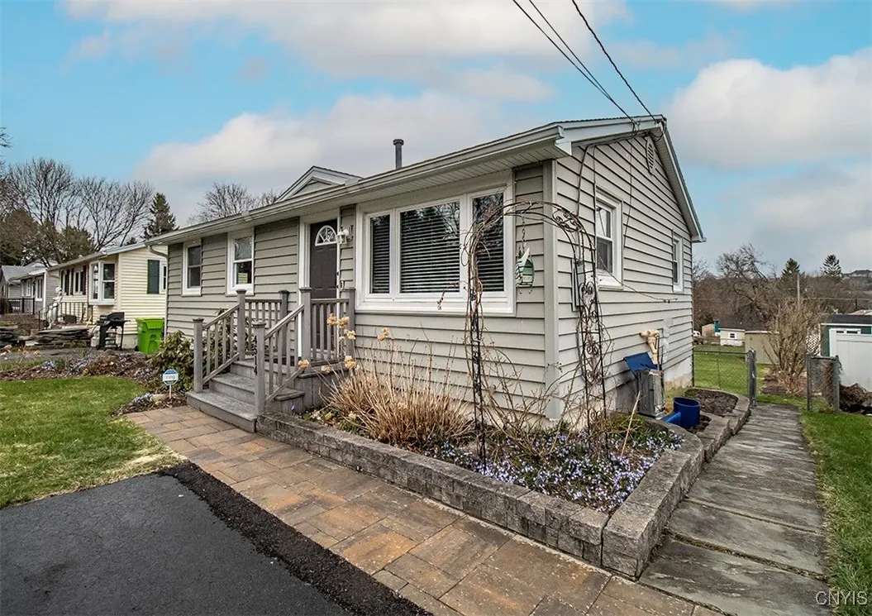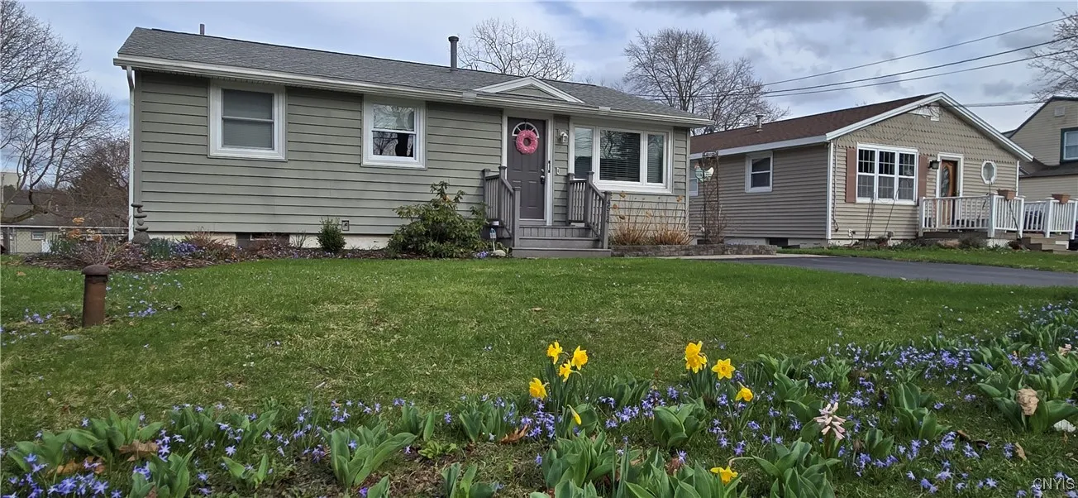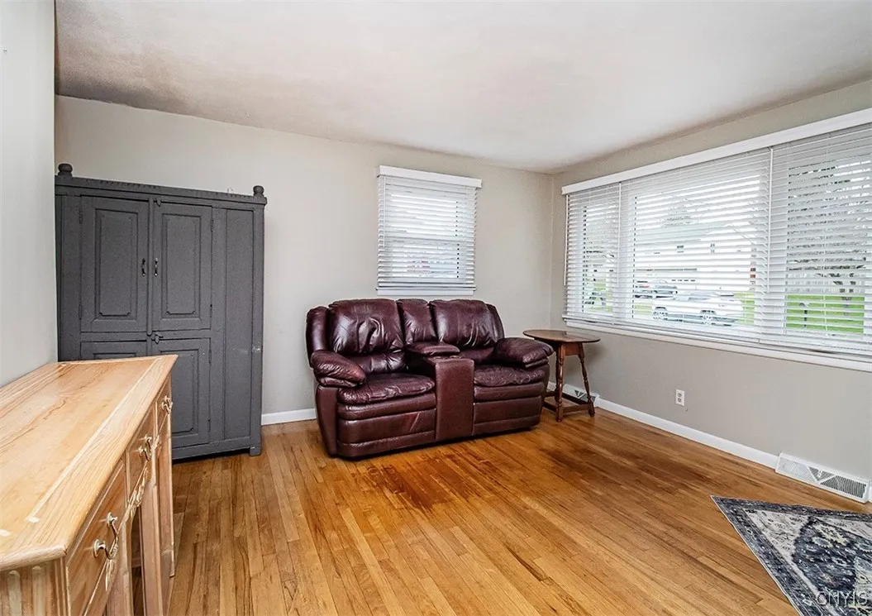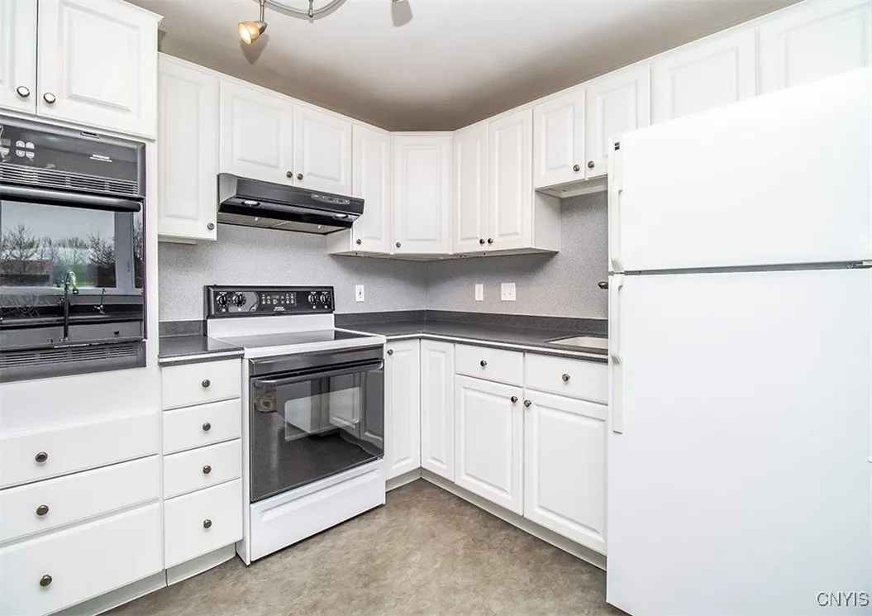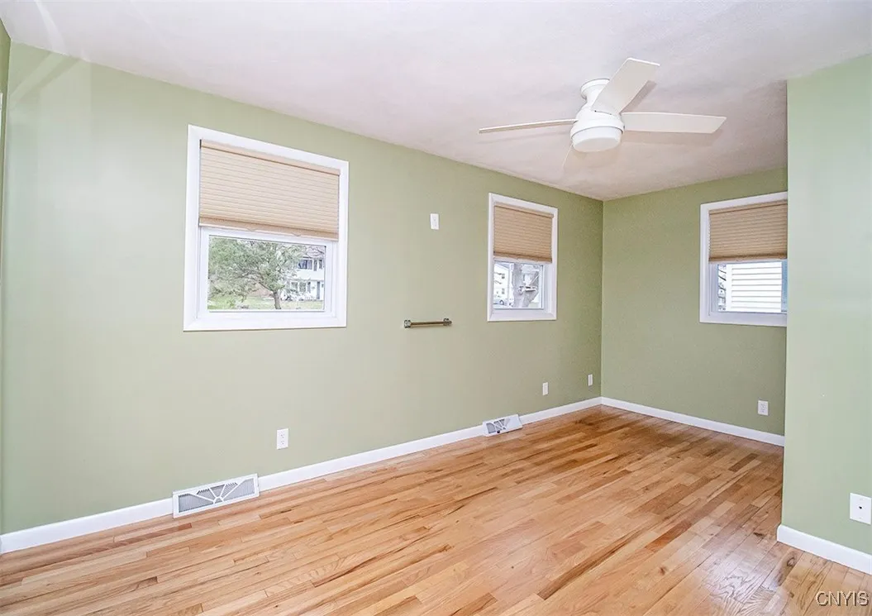Price $173,900
4514 Wilcox Place, Onondaga, New York 13078, Onondaga, New York 13078
- Bedrooms : 2
- Bathrooms : 1
- Square Footage : 884 Sqft
- Visits : 1 in 6 days
Due to robust interest, deadline for all offers is today, Saturday April 12th, 2025 at 7PM EST. Charming two bedroom, one and a half bath ranch home packs a great deal in less than 900 square feet!
And the roof is only 6 years old! Attractive updated kitchen has abundant white cabinetry and deep drawers. Eat-in kitchen features contemporary lighting, luxury vinyl flooring, Corian countertops, second work sink, main sink with filtered water faucet and lovely garden window overlooking the vast backyard. Natural light pours through newish front picture window with plantation shutters. Ring door bell at the front door. Nest thermostat. Hardwood floors throughout living room, hall and bedrooms. Primary bedroom freshly painted in a vibrant green has two closets with mirrored doors, easy touch window shades and its own half bath. A laundry chute is located in the main bathroom which has a fiberglass shower and ample grab bars. A stackable washer dryer is located in the second bedroom (with plantation shutters) and can be relocated to the lower level. Off the kitchen through sliders is a large deck for outdoor entertaining that has stair access to the large fenced in rear yard and shed. Hydrangea have been planted just outside the walkout lower level which offers partially finished walls, section with built-in shelving and window to rear yard, hookup for washer dryer, utility sink, workbench and abundant storage space. Double wide driveway for parking. Award winning Jamesville Dewitt school system.



