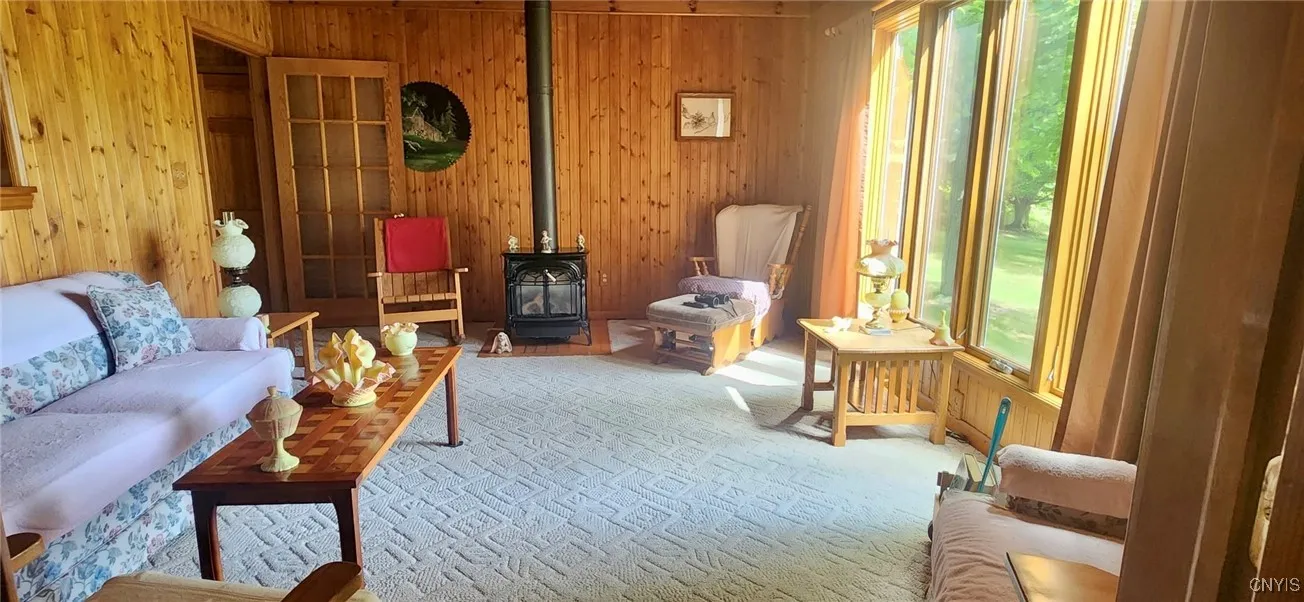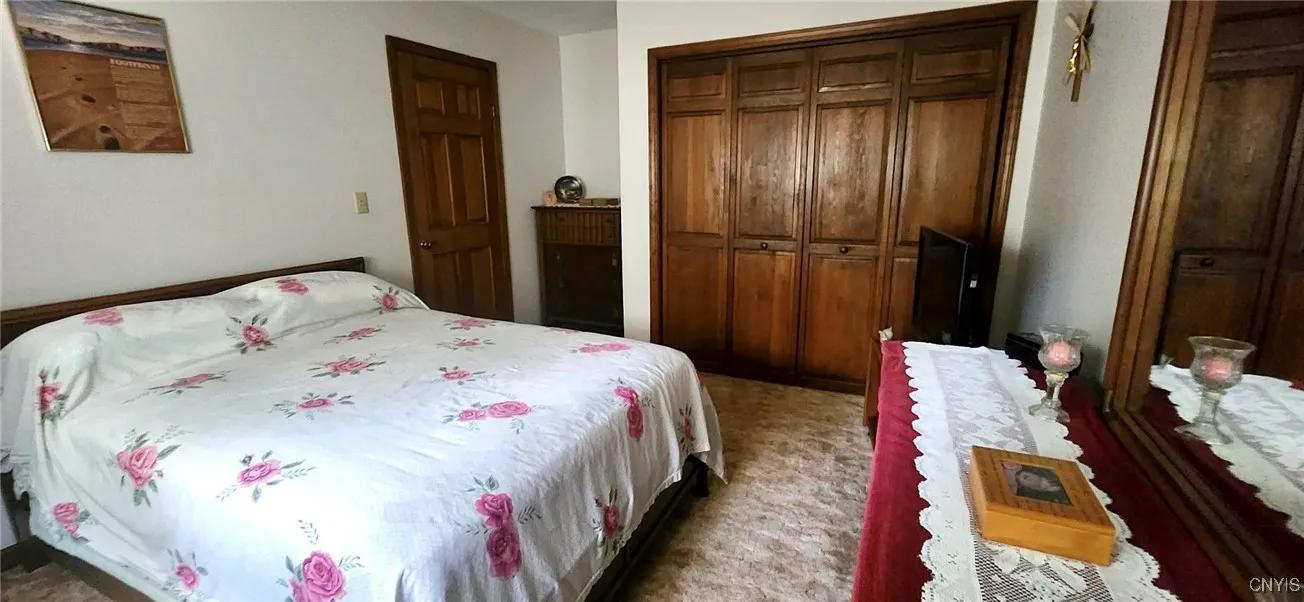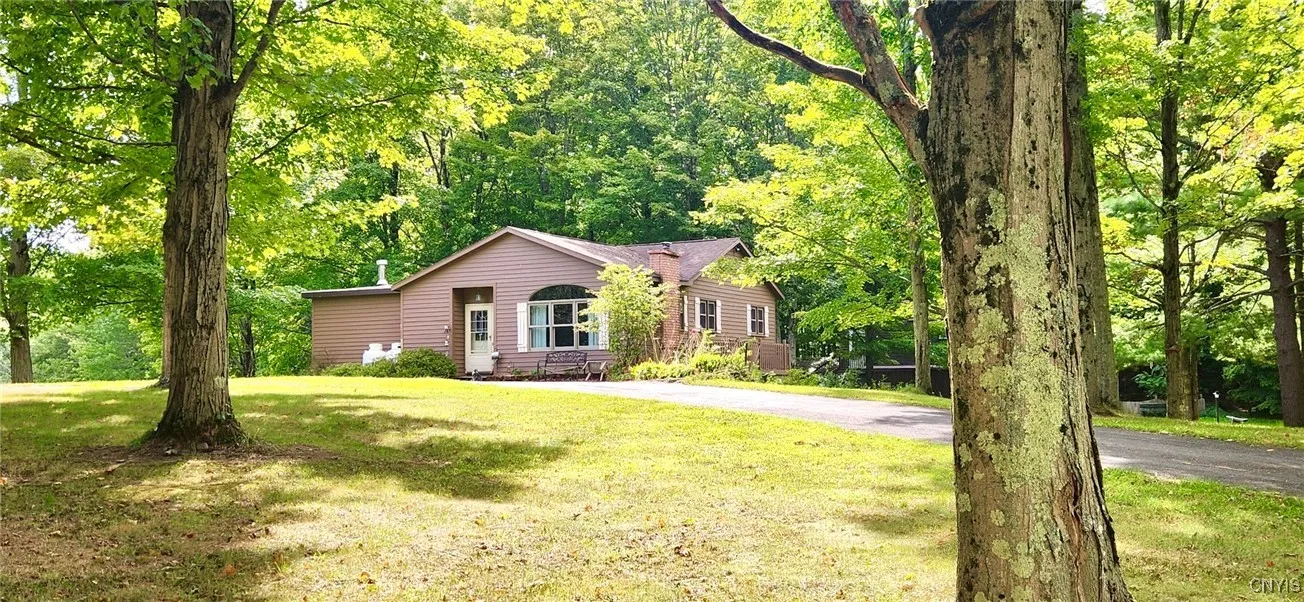Price $289,900
15 Montgomery Street, Parish, New York 13131, Parish, New York 13131
- Bedrooms : 3
- Bathrooms : 1
- Square Footage : 1,306 Sqft
- Visits : 3 in 6 days
This Builders’ Own Custom-Built Ranch has all the QUALITY & CHARM you would expect from careful consideration. Nestled on nearly 5 Acres in a storybook, wooded, park like setting -you can make memories to last for generations! Outside you will find an ideal mix of Mature Trees, Landscaped gardens and expansive lawns. It is truly the Perfect setting for picnics and outdoor activities with your loved ones. The Spacious paved driveways leading to the home and detached garage make for loads of parking areas. Inside is a terrific functional floor plan that feels roomy. You will appreciate the Large Living Room with gas fireplace and Oversized Windows overlooking the scenic backyard. Relax in your Gorgeous Sun Room with natural wood accents & pellet stove, The kitchen has oak cabinets, garbage disposal and big pantry open to the Formal Dining room makes entertaining easy. PLUS – a screened in porch is extra room for whatever you desire. First floor laundry for your convenience even has a sink. Primary Bedroom has huge closet with built in shelves. 2 car garage under the home (One bay is currently being used as storage) plus Detached garage with apartment upstairs! Yes! There is Electric, heat and Water too! Central Vac is another amenity that you will enjoy. Don’t miss out on this gem of a home. Hope you can see it soon.

















































