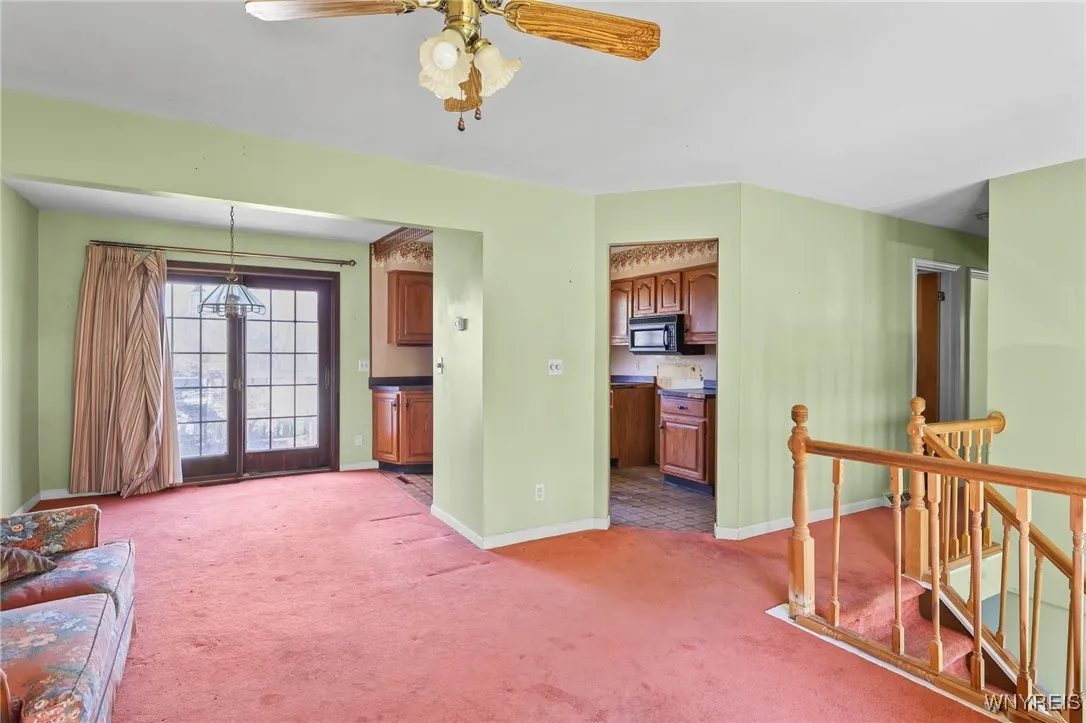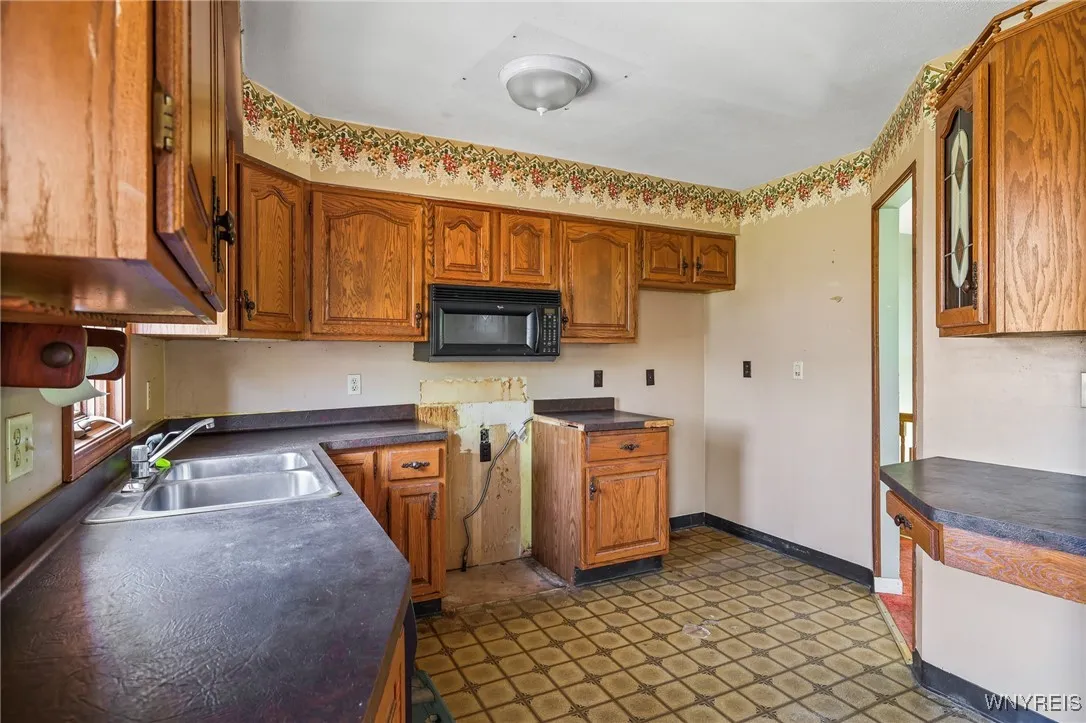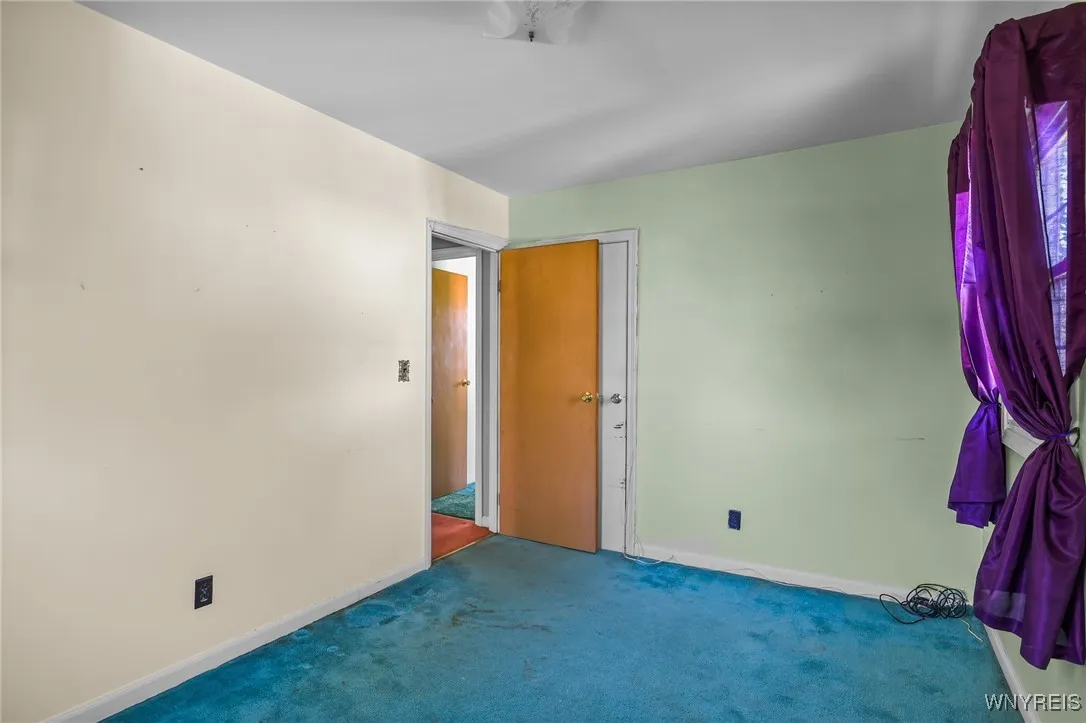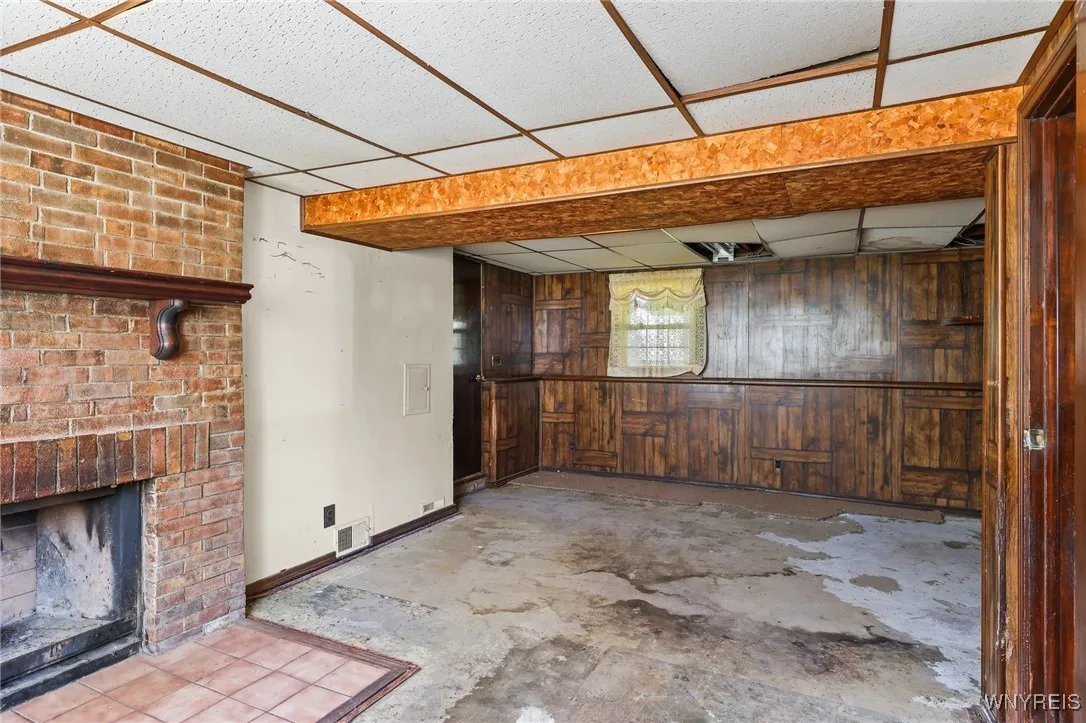Price $164,900
6407 Michelle Drive, Newfane, New York 14094, Newfane, New York 14094
- Bedrooms : 4
- Bathrooms : 2
- Square Footage : 1,228 Sqft
- Visits : 4 in 6 days
Located in the Newfane School District on a quiet street, 6407 Michelle Dr is a 4-bedroom, 2-bath raised ranch offering over 1,200 sq ft of living space and a deep 100′ x 243′ lot with a large open backyard. The main level features three bedrooms, a full bath, and a bright living/dining area, while the lower level offers a fourth bedroom, second full bath, and a spacious family room with a fireplace – providing flexible space for guests, a home office, or additional living needs. The home is in need of updates throughout (including paint, flooring, and general repairs), but offers excellent potential for buyers looking to renovate and build equity. Whether you’re an owner-occupant with vision or an investor seeking your next project, this property is priced to reflect its current condition and is awaiting its next owner. Convenient location near Wrights Corners. Being sold as-is. Offers are being reviewed as they are received, however seller reserves right to set deadline.







































