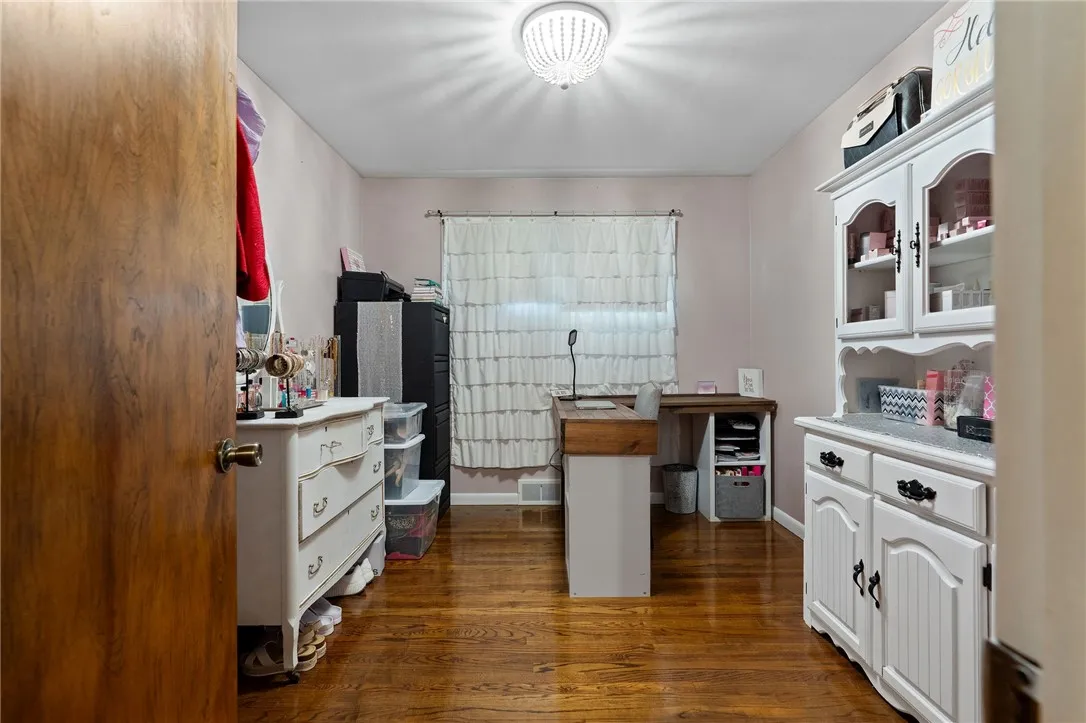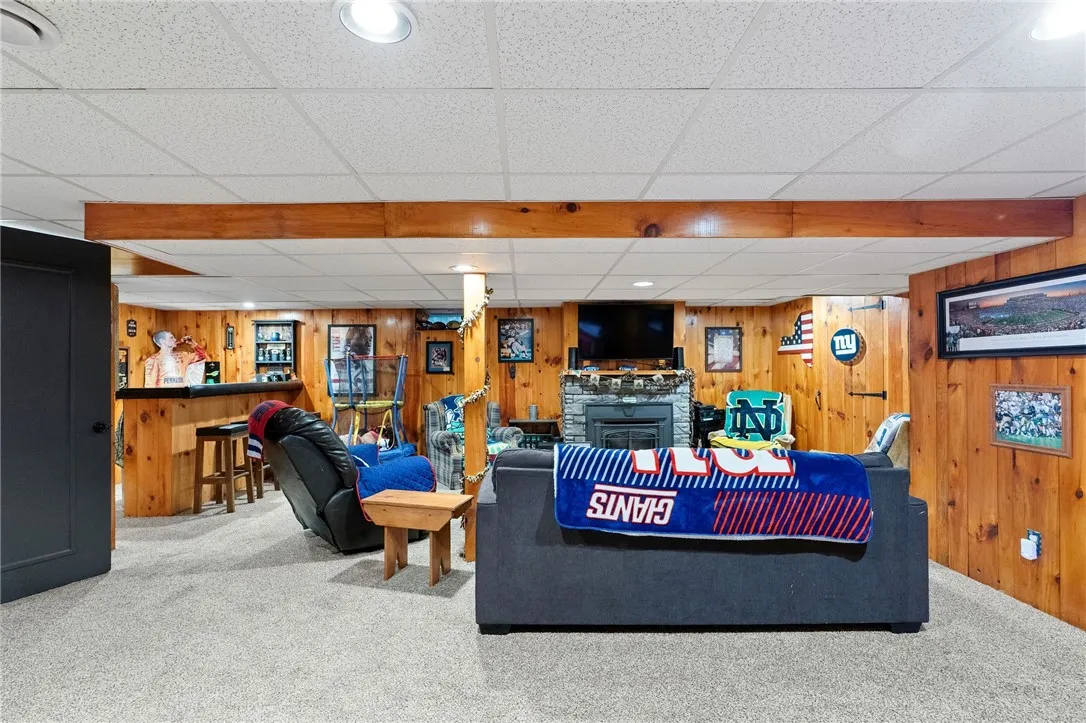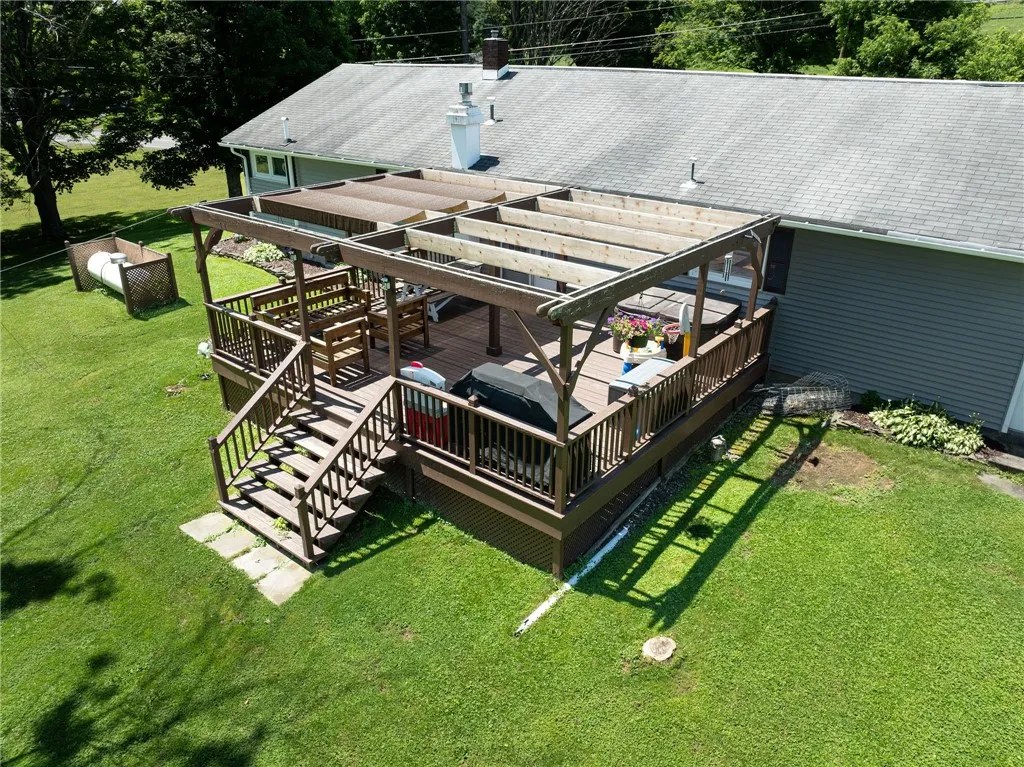Price $229,500
926 State Highway 41, Afton, New York 13730, Afton, New York 13730
- Bedrooms : 3
- Bathrooms : 1
- Square Footage : 1,859 Sqft
- Visits : 1 in 6 days
Check out this stunning move-in-ready ranch in Afton. Featuring a modern, open-concept layout, this property offers a seamless flow perfect for comfortable living and entertaining. The beautiful hardwood floors throughout the entire first floor, living rooms, and bedrooms showcase how well-maintained this home is. Enjoy the climate-controlled comfort of central air, along with a beautifully finished basement that provides versatile space for gatherings, a home theater, or a hobby area. The farmhouse-style kitchen is loaded with cabinet space. Enjoy the custom-built-in storage in the living room near the entry. The large flat yard is complete with a stone fire pit area, and you can enjoy it all from the beautiful deck. You’ll love gathering with friends and family to watch your favorite sports or movies in this fun, finished lower level, complete with a bar and half bath. All new PEX water lines, a newer furnace, and a lovely propane fireplace in the lower level as well. The attached garage is oversized and features fantastic space for a work area, in addition to storage for two cars. Don’t miss out, schedule your showing soon!














































